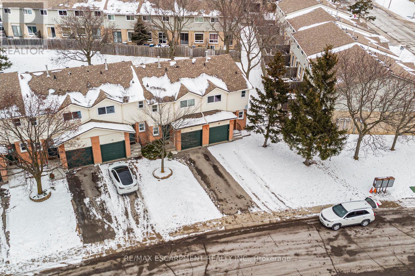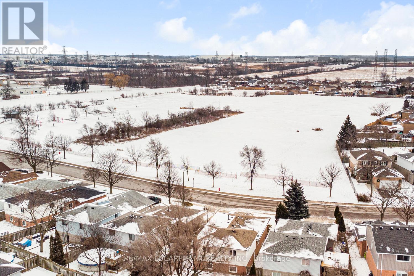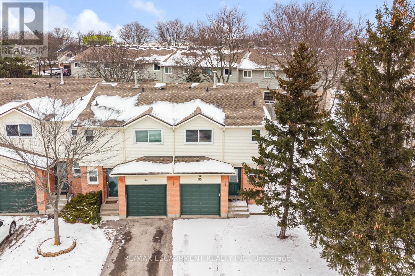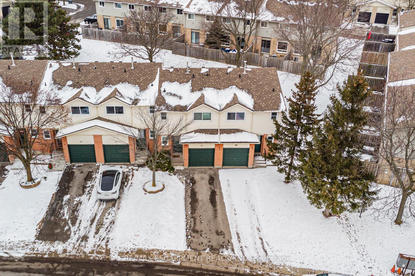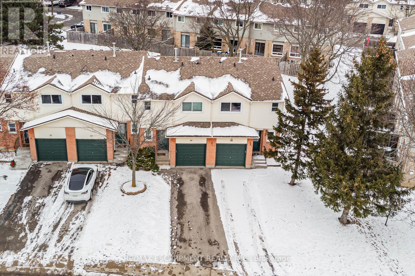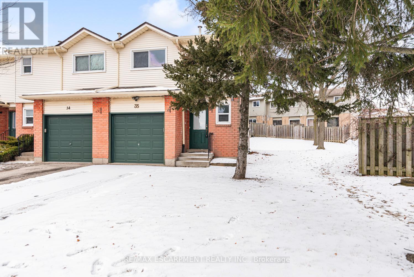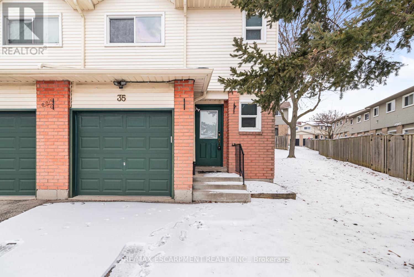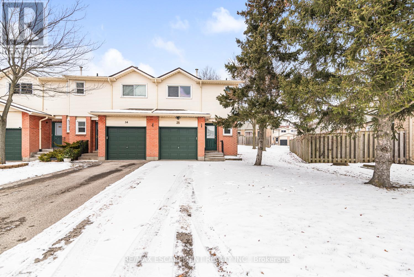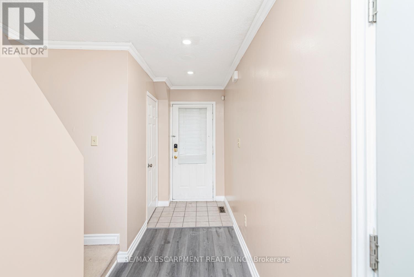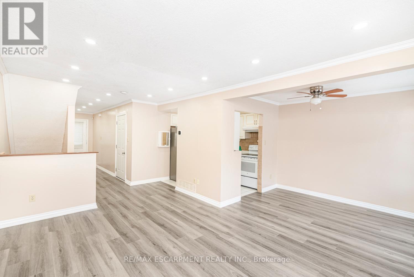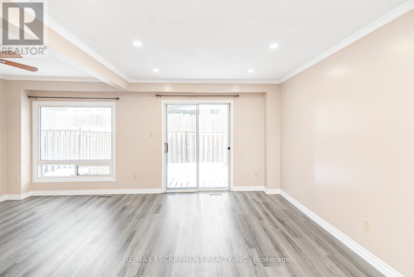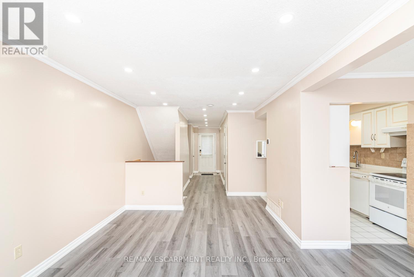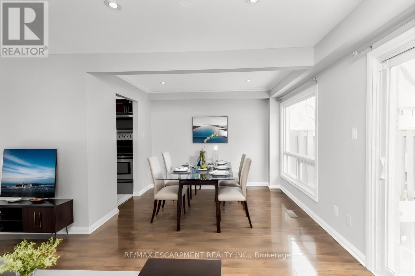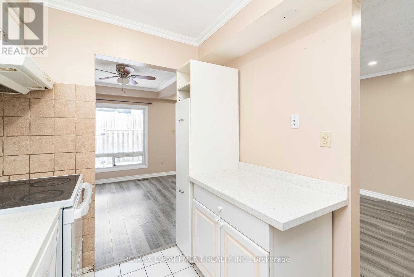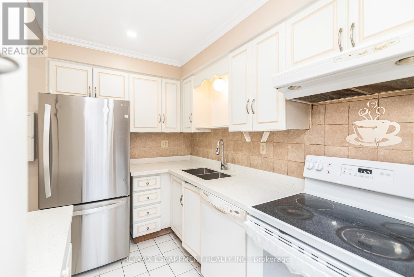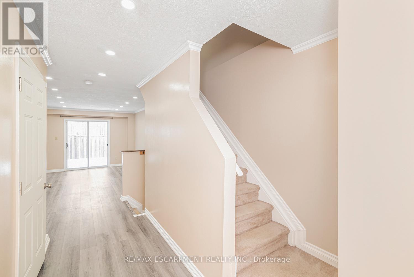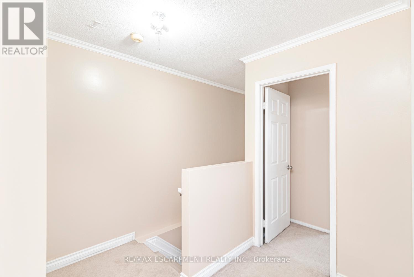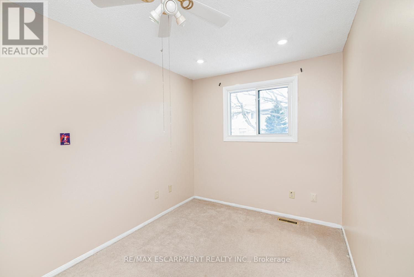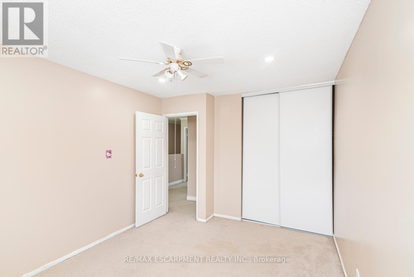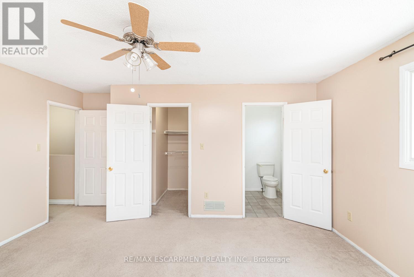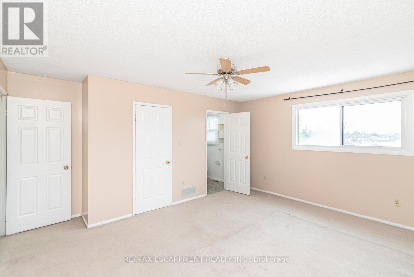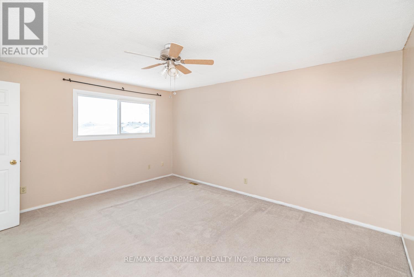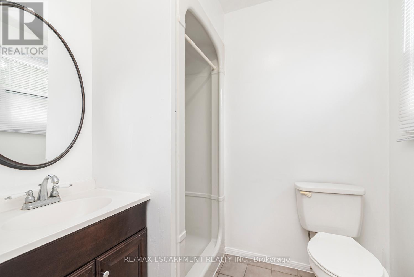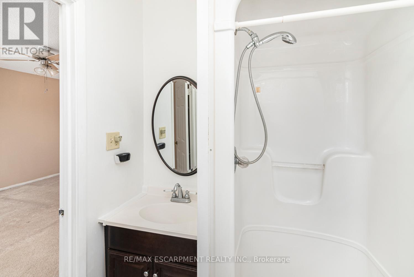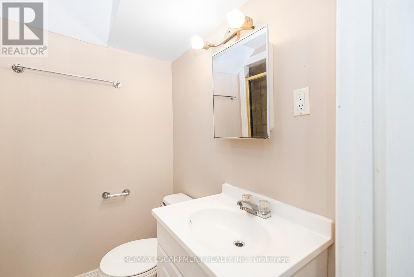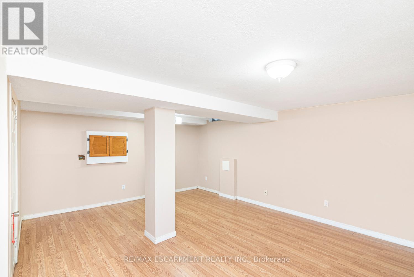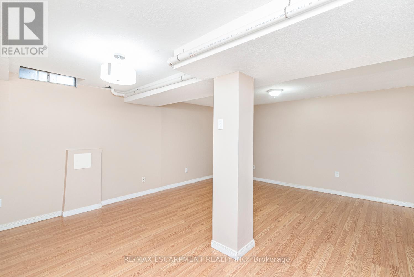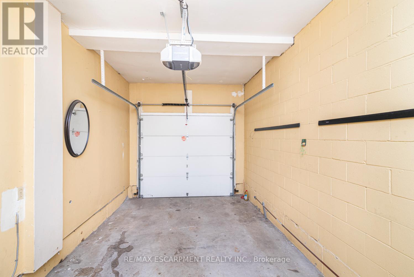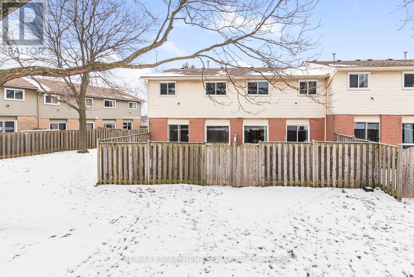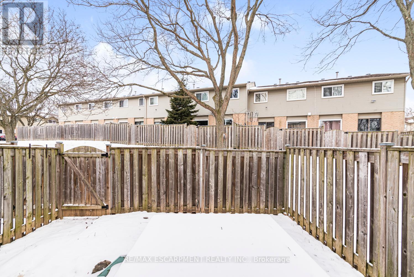35 - 14 Derby Street Hamilton, Ontario L8W 3T5
$599,900Maintenance, Water, Parking
$431 Monthly
Maintenance, Water, Parking
$431 MonthlyGreat location. Corner lot. One of the biggest unit. Freshly fully painted 2024. New main floor flooring 2023, Brand new kitchen countertop 2023. Ensuite huge master bedroom. Good size all bedrooms. Fully finished basment. Will not last. Tenant are ok to leave or stay. (id:61852)
Property Details
| MLS® Number | X11976146 |
| Property Type | Single Family |
| Neigbourhood | Broughton East |
| Community Name | Broughton |
| CommunityFeatures | Pet Restrictions |
| ParkingSpaceTotal | 3 |
Building
| BathroomTotal | 4 |
| BedroomsAboveGround | 3 |
| BedroomsTotal | 3 |
| Age | 31 To 50 Years |
| Appliances | Dishwasher, Dryer, Stove, Washer, Refrigerator |
| BasementDevelopment | Finished |
| BasementType | Full (finished) |
| CoolingType | Central Air Conditioning |
| ExteriorFinish | Brick Facing, Vinyl Siding |
| HalfBathTotal | 1 |
| HeatingFuel | Natural Gas |
| HeatingType | Forced Air |
| StoriesTotal | 2 |
| SizeInterior | 1199.9898 - 1398.9887 Sqft |
| Type | Row / Townhouse |
Parking
| Attached Garage |
Land
| Acreage | No |
Rooms
| Level | Type | Length | Width | Dimensions |
|---|---|---|---|---|
| Second Level | Primary Bedroom | 4.88 m | 0.94 m | 4.88 m x 0.94 m |
| Second Level | Bathroom | Measurements not available | ||
| Second Level | Bathroom | Measurements not available | ||
| Second Level | Bedroom | 3.76 m | 2.49 m | 3.76 m x 2.49 m |
| Second Level | Bedroom | 4.06 m | 3.1 m | 4.06 m x 3.1 m |
| Basement | Recreational, Games Room | 5.49 m | 4.27 m | 5.49 m x 4.27 m |
| Basement | Bathroom | Measurements not available | ||
| Basement | Laundry Room | Measurements not available | ||
| Main Level | Foyer | Measurements not available | ||
| Main Level | Dining Room | 3.12 m | 2.46 m | 3.12 m x 2.46 m |
| Main Level | Living Room | 4.47 m | 3.2 m | 4.47 m x 3.2 m |
| Main Level | Kitchen | 3.05 m | 2.29 m | 3.05 m x 2.29 m |
| Main Level | Bathroom | Measurements not available |
https://www.realtor.ca/real-estate/27923942/35-14-derby-street-hamilton-broughton-broughton
Interested?
Contact us for more information
Rubel Ibna Shaikh
Salesperson
1595 Upper James St #4b
Hamilton, Ontario L9B 0H7

