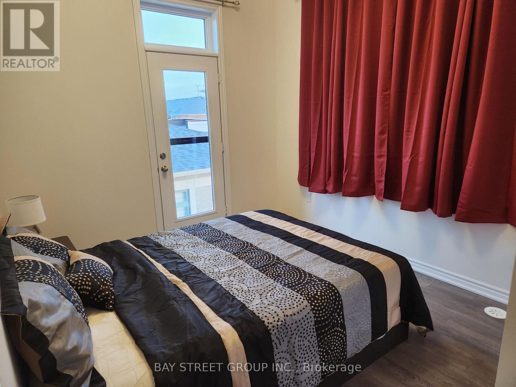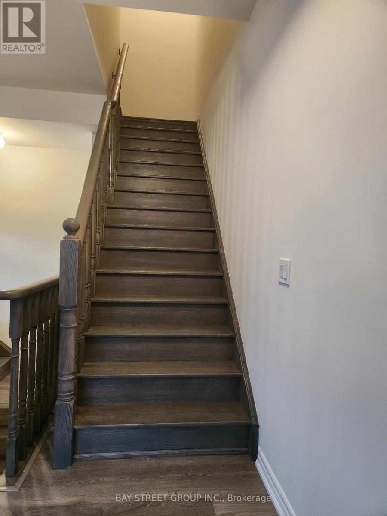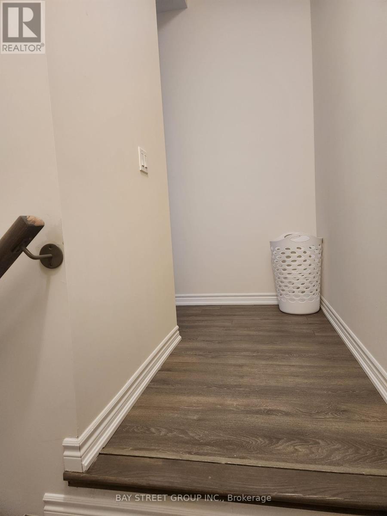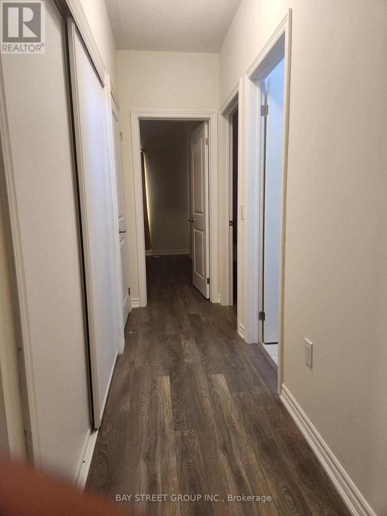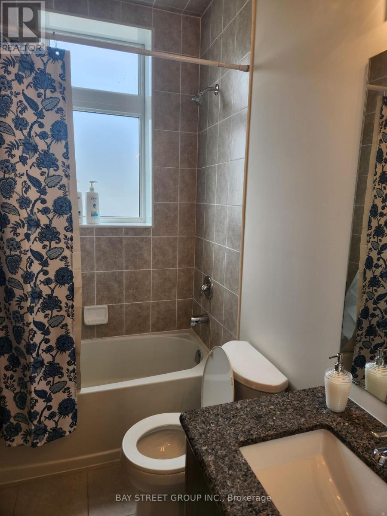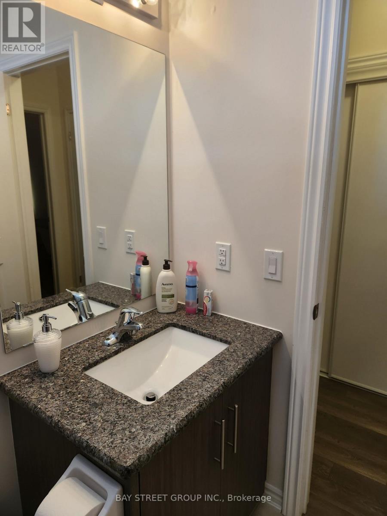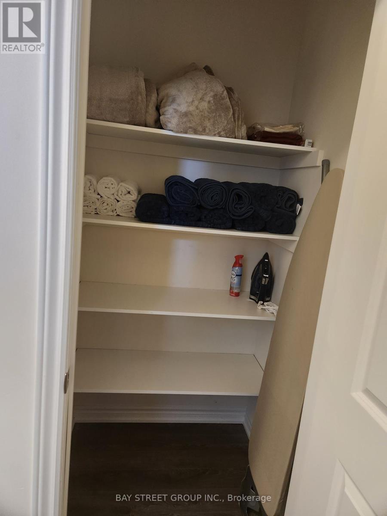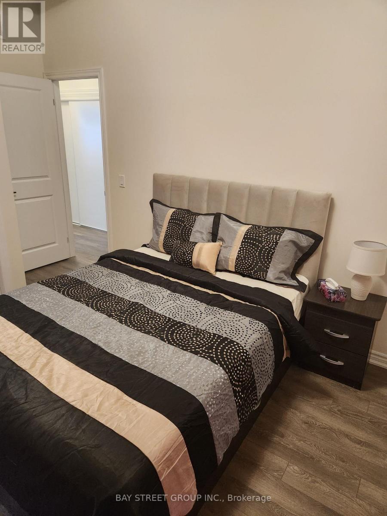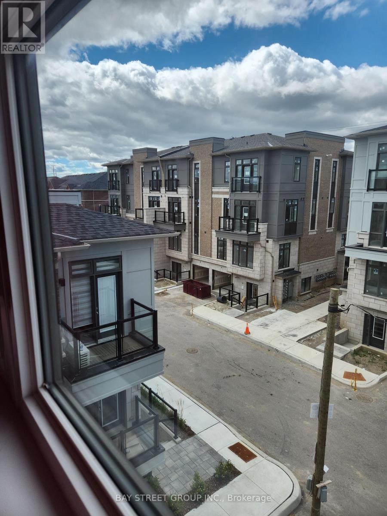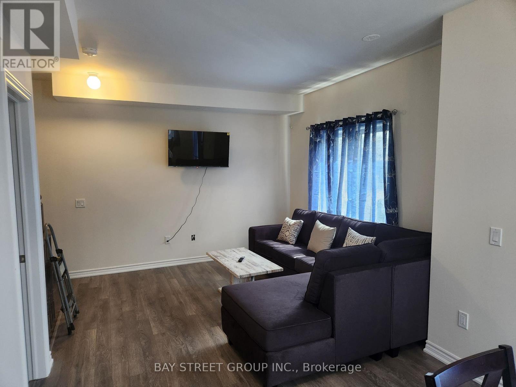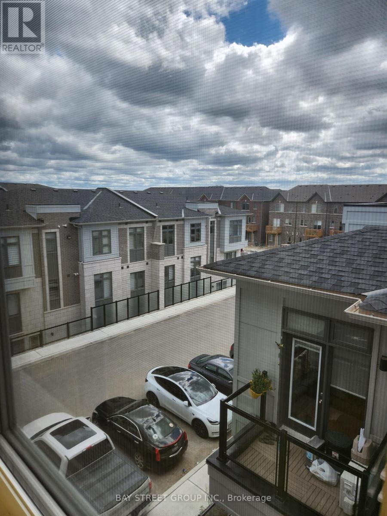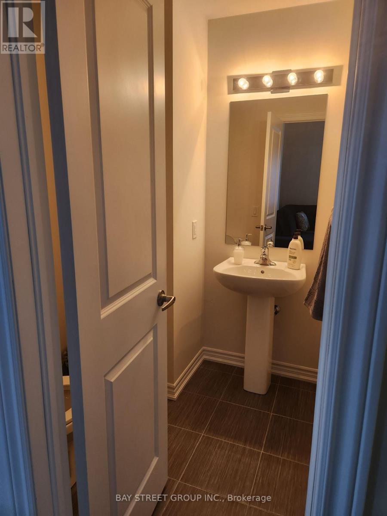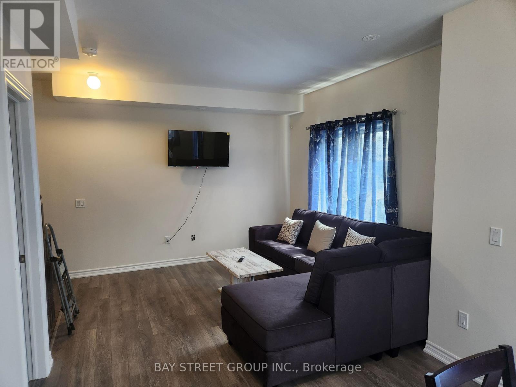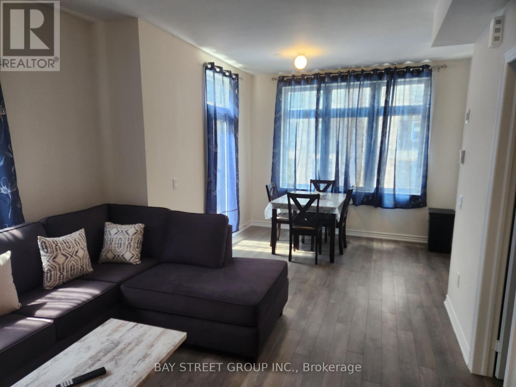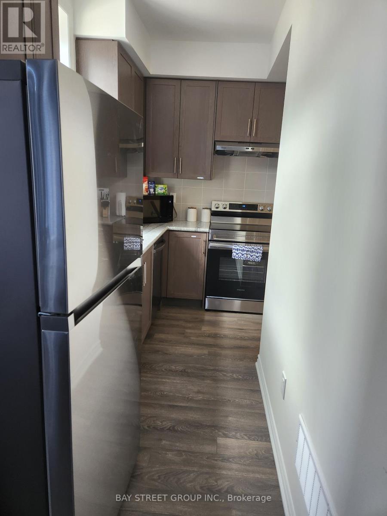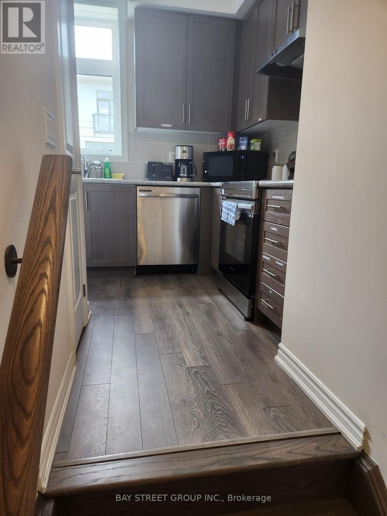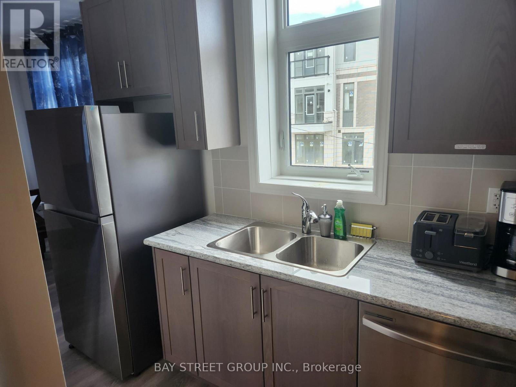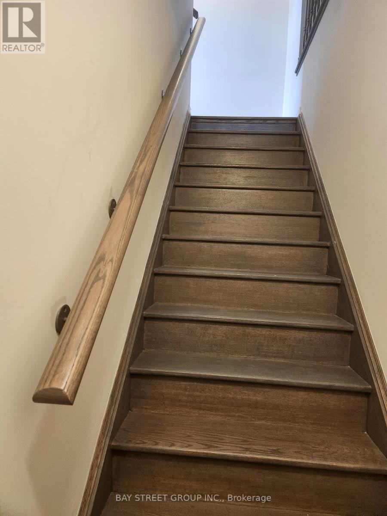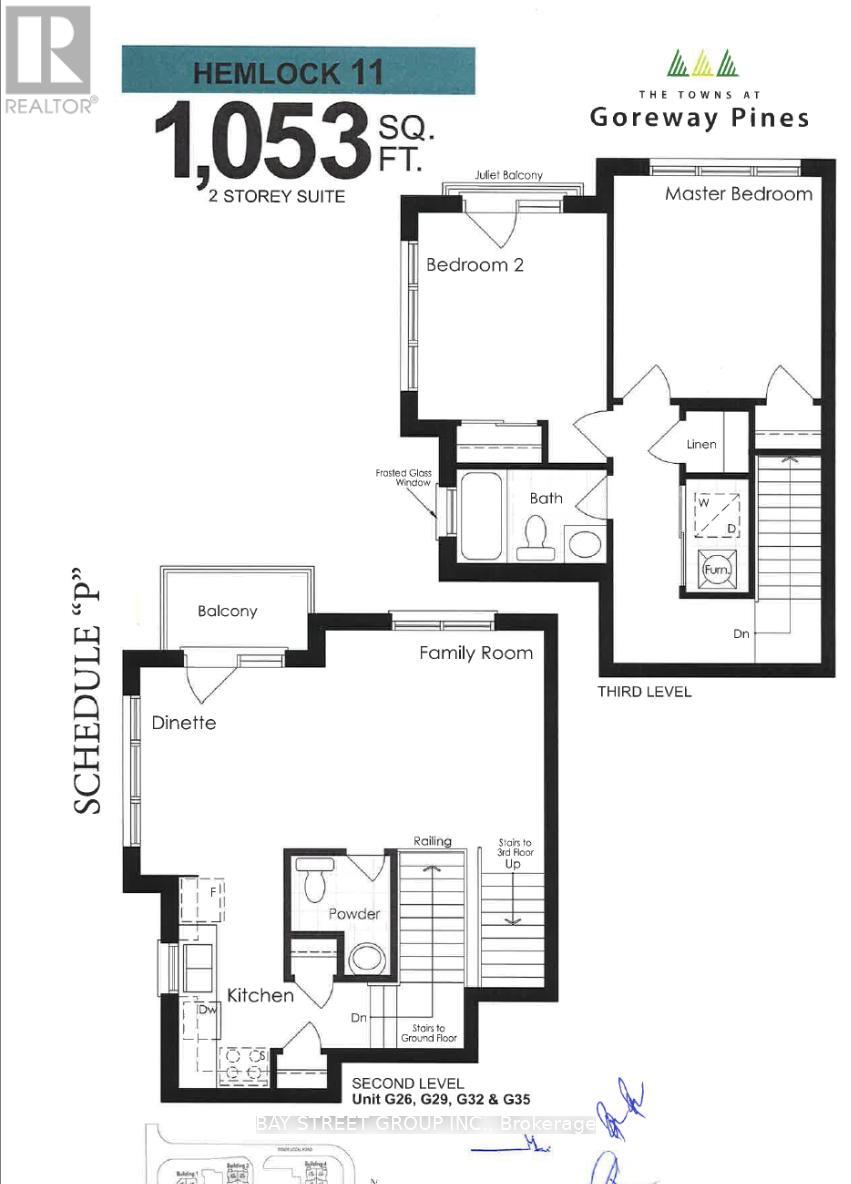35 - 10 Halliford Place Brampton, Ontario L6P 4R1
$649,999Maintenance, Water, Parking, Common Area Maintenance
$330.32 Monthly
Maintenance, Water, Parking, Common Area Maintenance
$330.32 MonthlyA 1053 Sq.Ft., Less than 5 year old, Stack Townhome With 2 Bed & 1&1/2 Bathroom In The Most Desirable Neighborhood Of Brampton. The Main Floor Features a 9-foot Ceiling With A Spacious Family Room, Dinette, balcony, and Kitchen With S/s Appliances & Granite Countertops. The second floor also features a 9-foot Ceiling with a Primary Bedroom With a Closet. Another good-sized bedroom with closet, 4-Piece Full Bathroom. Convenient Laundry. Close To Hwy 407 & 427, Costco, Walmart, Home Depot, Restaurants, Parks, Public Schools, Restaurants & Many More. This home comes with one parking and lot of Visitor Parking available on-site. Property is rented at $ 2200 per month plus utilities. Tenant is willing to stay. (id:61852)
Property Details
| MLS® Number | W12392921 |
| Property Type | Single Family |
| Community Name | Goreway Drive Corridor |
| CommunityFeatures | Pets Allowed With Restrictions |
| Features | Balcony, Carpet Free |
| ParkingSpaceTotal | 1 |
Building
| BathroomTotal | 2 |
| BedroomsAboveGround | 2 |
| BedroomsTotal | 2 |
| BasementType | None |
| CoolingType | Central Air Conditioning |
| ExteriorFinish | Concrete Block, Brick Facing |
| FlooringType | Laminate |
| HeatingFuel | Natural Gas |
| HeatingType | Forced Air |
| SizeInterior | 1000 - 1199 Sqft |
| Type | Row / Townhouse |
Parking
| No Garage |
Land
| Acreage | No |
| ZoningDescription | Residential Condominium |
Rooms
| Level | Type | Length | Width | Dimensions |
|---|---|---|---|---|
| Second Level | Bedroom | 3.35 m | 3.66 m | 3.35 m x 3.66 m |
| Second Level | Bedroom 2 | 3.1 m | 4 m | 3.1 m x 4 m |
| Main Level | Family Room | 3.54 m | 3.54 m | 3.54 m x 3.54 m |
| Main Level | Dining Room | 3.35 m | 2.74 m | 3.35 m x 2.74 m |
| Main Level | Kitchen | 2.16 m | 3.48 m | 2.16 m x 3.48 m |
Interested?
Contact us for more information
Karambir Randhawa
Salesperson
8300 Woodbine Ave Ste 500
Markham, Ontario L3R 9Y7
Jagdeep Singh
Salesperson
8300 Woodbine Ave Ste 500
Markham, Ontario L3R 9Y7
