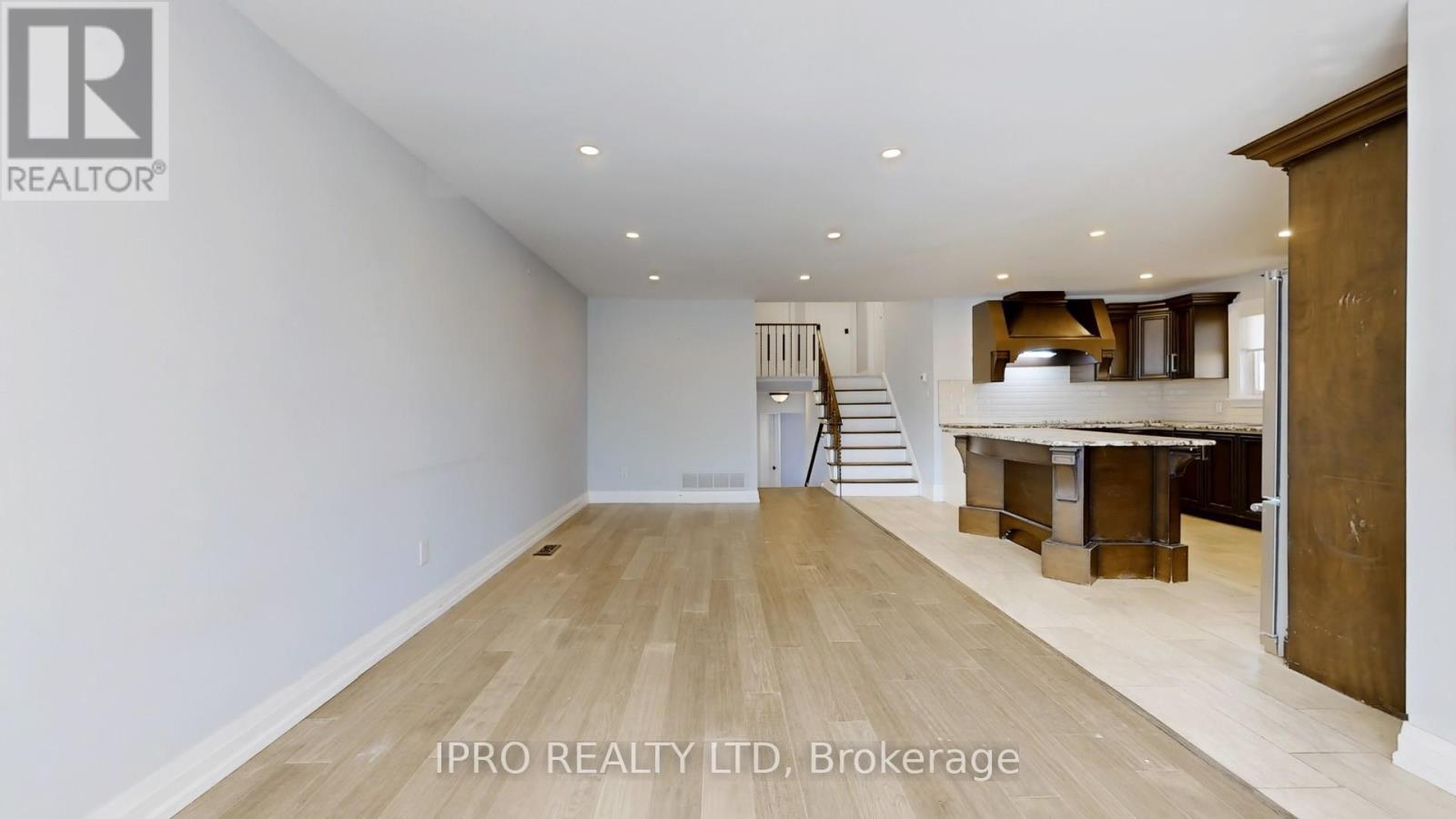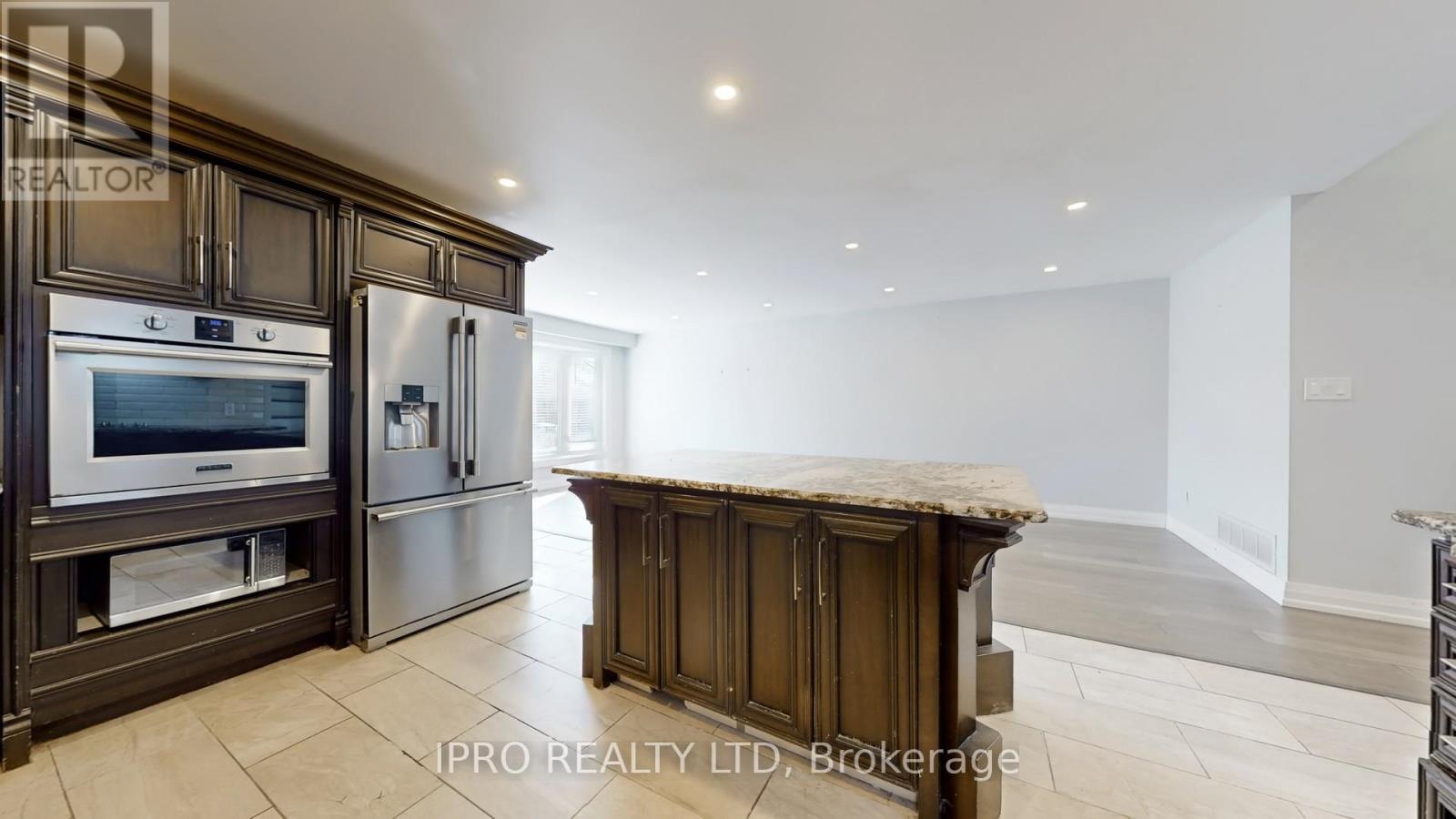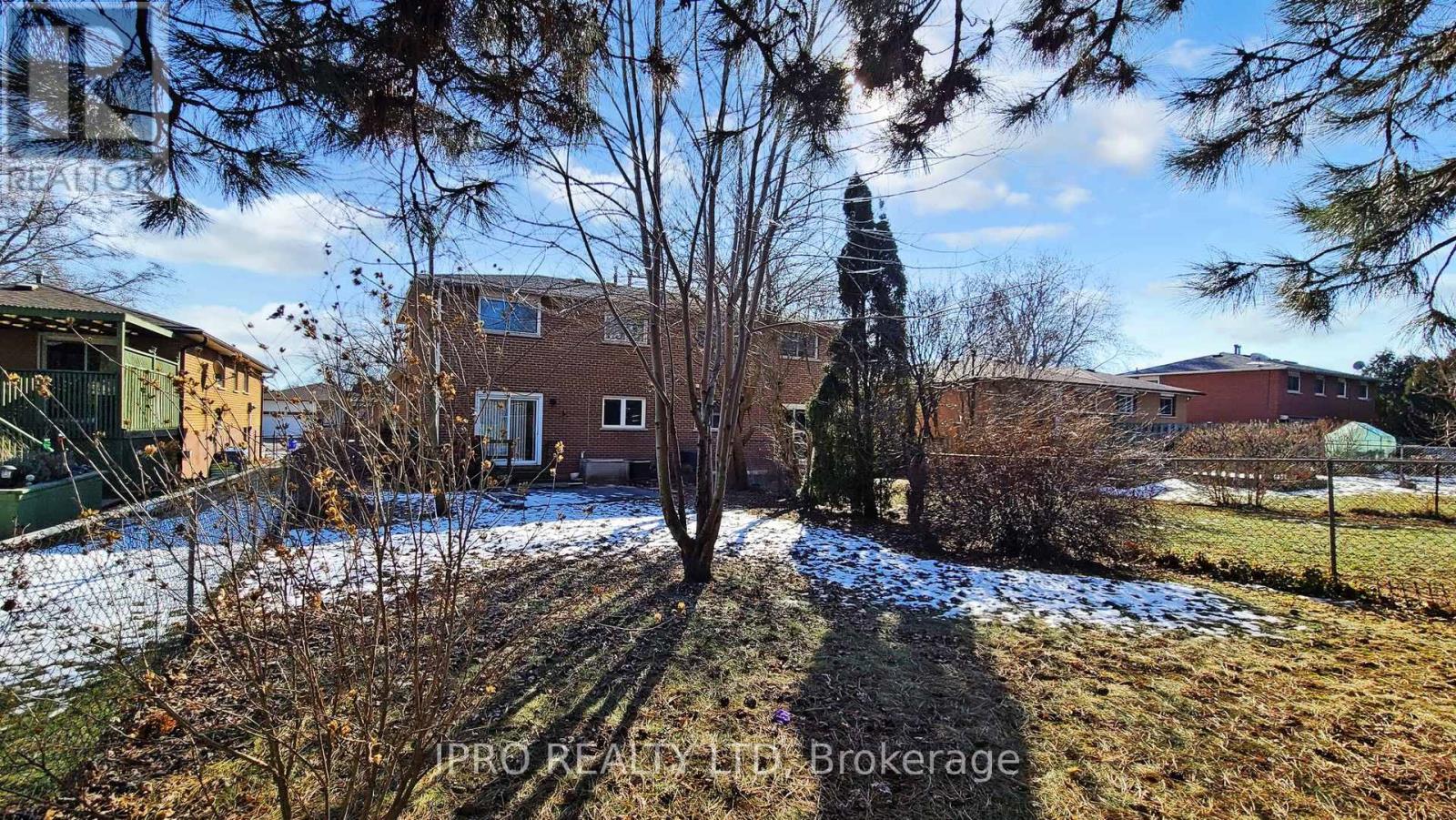349 Enfield Road Burlington, Ontario L7T 4E7
$899,000
Excellent Location! This updated Semi-Detached home offers a sleek, open-concept main floor featuring new hardwood floors (2021) and pot lights (2021), creating a bright and inviting space. The kitchen is a chefs dream with a large island, granite countertops, and stainless steel appliances (2022). Upstairs, the spacious primary bedroom is complemented by two additional bedrooms and a stylish 4-piece bath. The lower level adds even more versatility with two additional bedrooms, a cozy family room with sliding glass doors to the backyard, and a second 4-piece bath. Located in the desirable Aldershot neighborhood, this home combines modern upgrades with unbeatable convenience and style. Property is being sold "as is condition" **EXTRAS** 2 Lower Levels Are Unfinished And Ready To Make Them Your Own Or To Use For Storage. Other Updates Include Owned Tankless Hot Water Heater (2020), 200 Amp Upgrade (2021), Ext Doors And Garage (2020). Property is being sold "as is condition" (id:61852)
Property Details
| MLS® Number | W12030156 |
| Property Type | Single Family |
| Community Name | LaSalle |
| AmenitiesNearBy | Golf Nearby, Hospital, Marina, Park, Public Transit, Schools |
| ParkingSpaceTotal | 2 |
Building
| BathroomTotal | 2 |
| BedroomsAboveGround | 5 |
| BedroomsTotal | 5 |
| Age | 31 To 50 Years |
| Appliances | Oven - Built-in, Cooktop, Dishwasher, Dryer, Oven, Washer, Refrigerator |
| BasementDevelopment | Unfinished |
| BasementType | Full (unfinished) |
| ConstructionStyleAttachment | Semi-detached |
| ConstructionStyleSplitLevel | Backsplit |
| CoolingType | Central Air Conditioning |
| ExteriorFinish | Brick |
| HeatingFuel | Natural Gas |
| HeatingType | Forced Air |
| SizeInterior | 0 - 699 Sqft |
| Type | House |
| UtilityWater | Municipal Water |
Parking
| Attached Garage | |
| Garage |
Land
| Acreage | No |
| LandAmenities | Golf Nearby, Hospital, Marina, Park, Public Transit, Schools |
| Sewer | Sanitary Sewer |
| SizeDepth | 151 Ft |
| SizeFrontage | 31 Ft ,1 In |
| SizeIrregular | 31.1 X 151 Ft |
| SizeTotalText | 31.1 X 151 Ft|under 1/2 Acre |
Rooms
| Level | Type | Length | Width | Dimensions |
|---|---|---|---|---|
| Second Level | Primary Bedroom | 3.8 m | 3.61 m | 3.8 m x 3.61 m |
| Second Level | Bedroom 2 | 3.01 m | 3.61 m | 3.01 m x 3.61 m |
| Second Level | Bedroom 3 | 2.68 m | 2.76 m | 2.68 m x 2.76 m |
| Lower Level | Family Room | 4.03 m | 3.28 m | 4.03 m x 3.28 m |
| Lower Level | Bedroom 4 | 2.71 m | 3.28 m | 2.71 m x 3.28 m |
| Lower Level | Bedroom 5 | 2.64 m | 2.69 m | 2.64 m x 2.69 m |
| Main Level | Living Room | 4.69 m | 3.67 m | 4.69 m x 3.67 m |
| Main Level | Dining Room | 2.69 m | 3.76 m | 2.69 m x 3.76 m |
| Main Level | Kitchen | 4.92 m | 3.17 m | 4.92 m x 3.17 m |
| Main Level | Bathroom | Measurements not available |
https://www.realtor.ca/real-estate/28048655/349-enfield-road-burlington-lasalle-lasalle
Interested?
Contact us for more information
Vijay Kumar
Broker
272 Queen Street East
Brampton, Ontario L6V 1B9









































