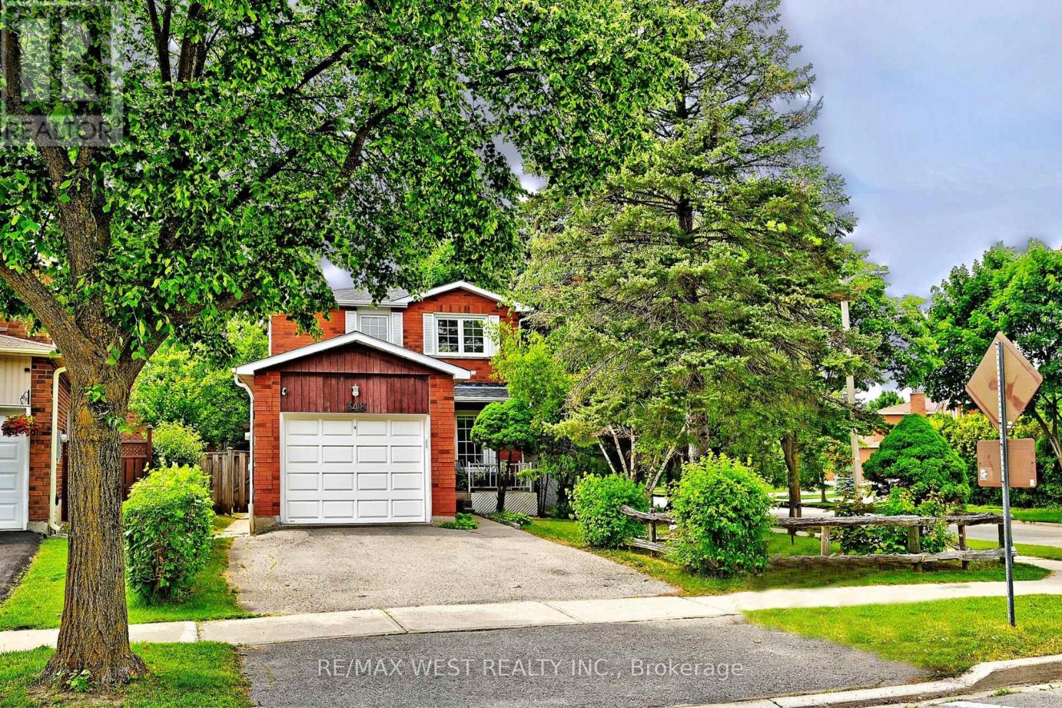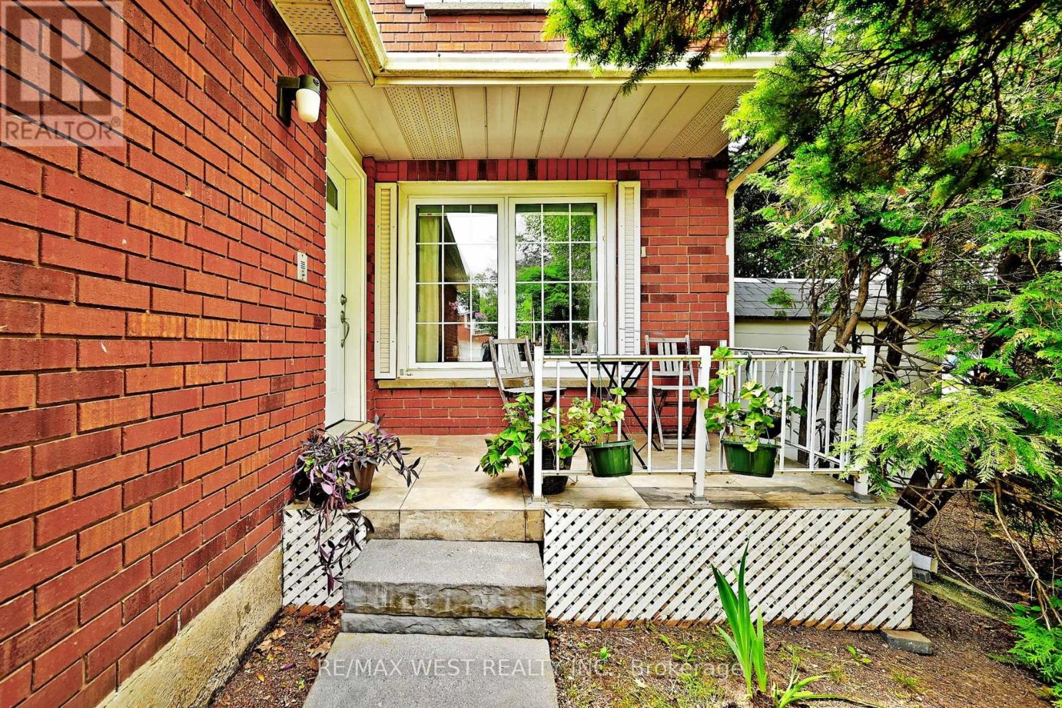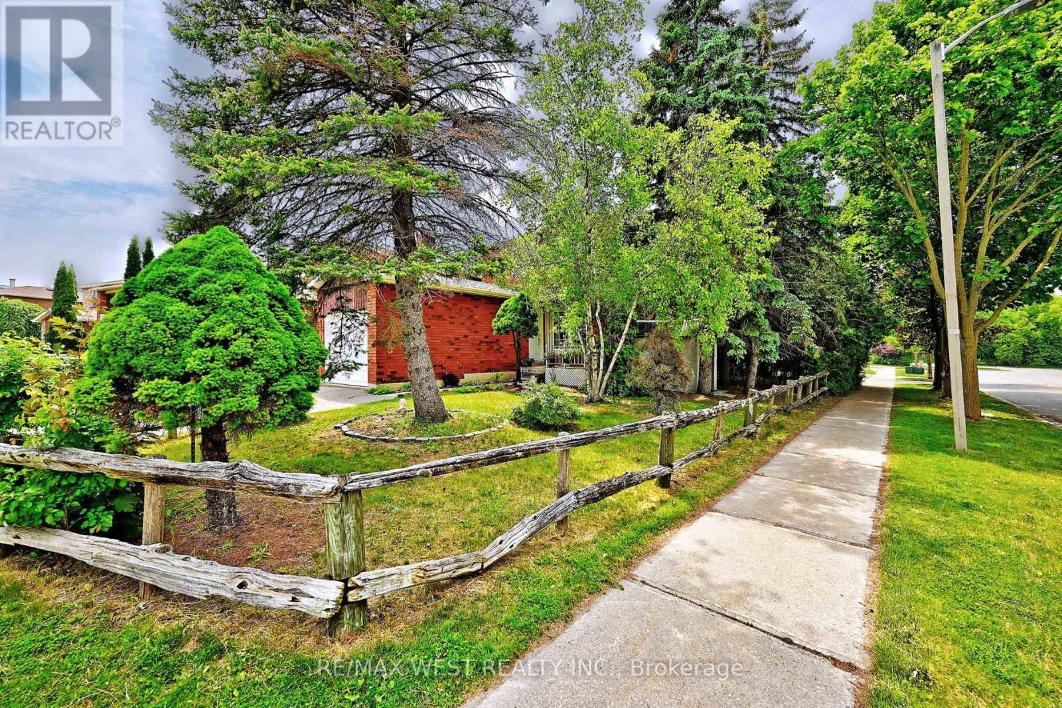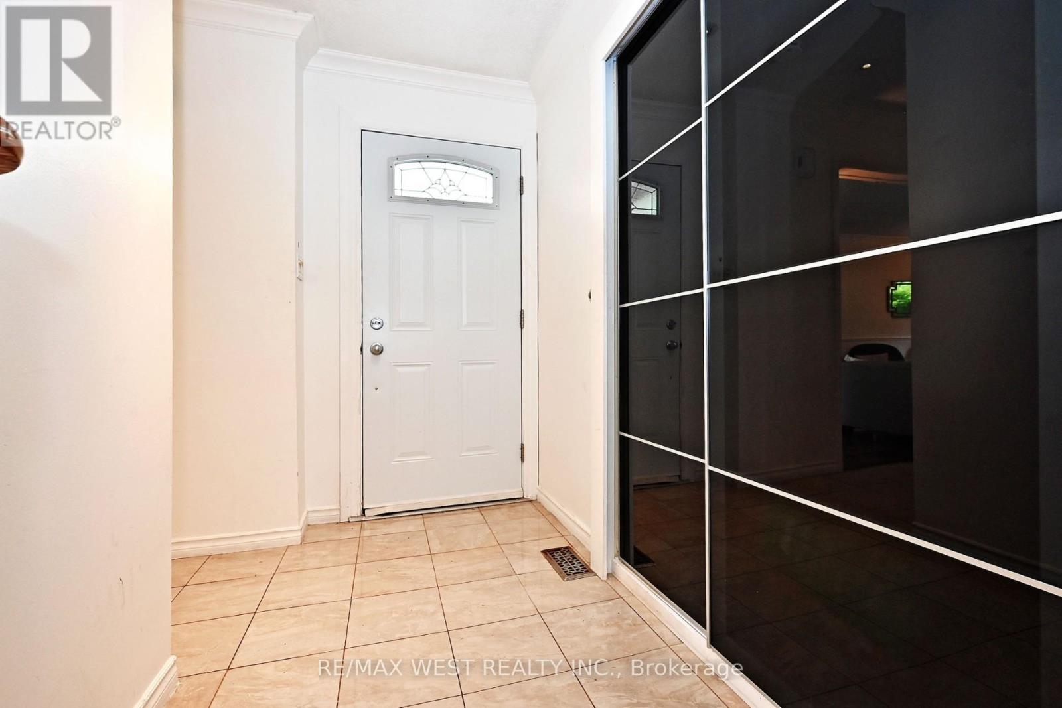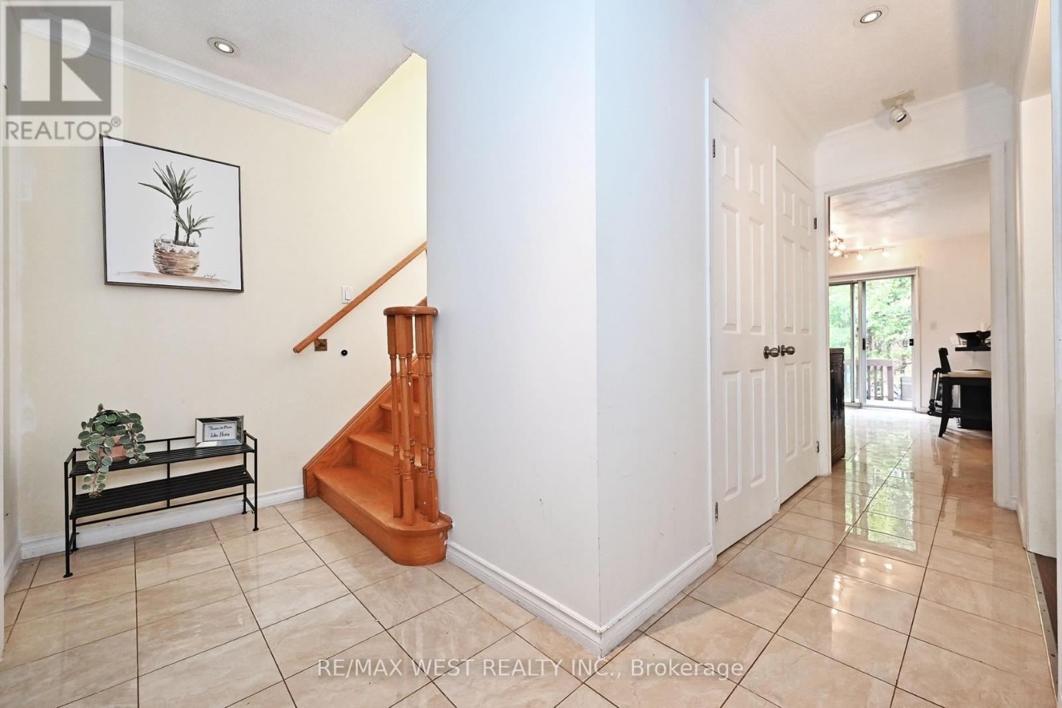348 Brownridge Drive Vaughan, Ontario L4J 5W9
$1,350,000
Welcome to 348 Brownridge Drive! This beautifully maintained 3-bedroom detached home is nestled in one of Vaughans most desirable family-friendly neighborhoods. Featuring a spacious layout with sun-filled living and dining areas, a functional eat-in kitchen, this home offers comfort and warmth, Enjoy a private backyard perfect for entertaining or relaxing. Located just steps from top-rated schools, parks, Promenade Mall, public transit, and places of worship. A rare opportunity to live in an established community with everything at your doorstep! Fantastic investment opportunity in prime Vaughan location! Easily rentable with high tenant demand, Potential to add value with minor cosmetic upgrades or convert basement for additional income. A perfect addition to your portfolio in a stable and appreciating neighborhood. Walk to schools, parks, shops, and transit. Quiet, mature street with easy access to Hwy 7 and 407. An amazing opportunity to own a detached home in a fantastic location! (id:61852)
Property Details
| MLS® Number | N12222676 |
| Property Type | Single Family |
| Community Name | Brownridge |
| AmenitiesNearBy | Park, Place Of Worship, Public Transit |
| CommunityFeatures | Community Centre |
| EquipmentType | Water Heater - Electric |
| Features | Carpet Free |
| ParkingSpaceTotal | 3 |
| RentalEquipmentType | Water Heater - Electric |
| Structure | Deck |
Building
| BathroomTotal | 3 |
| BedroomsAboveGround | 3 |
| BedroomsBelowGround | 1 |
| BedroomsTotal | 4 |
| Age | 31 To 50 Years |
| Amenities | Fireplace(s) |
| Appliances | Central Vacuum, Dishwasher, Dryer, Stove, Washer, Refrigerator |
| BasementFeatures | Separate Entrance |
| BasementType | N/a |
| ConstructionStyleAttachment | Detached |
| CoolingType | Central Air Conditioning |
| ExteriorFinish | Brick |
| FireplacePresent | Yes |
| FoundationType | Unknown |
| HalfBathTotal | 1 |
| HeatingFuel | Natural Gas |
| HeatingType | Forced Air |
| StoriesTotal | 2 |
| SizeInterior | 1100 - 1500 Sqft |
| Type | House |
| UtilityWater | Municipal Water |
Parking
| Attached Garage | |
| Garage |
Land
| Acreage | No |
| LandAmenities | Park, Place Of Worship, Public Transit |
| Sewer | Sanitary Sewer |
| SizeDepth | 104 Ft |
| SizeFrontage | 35 Ft ,8 In |
| SizeIrregular | 35.7 X 104 Ft ; Irreqular As Per Survey |
| SizeTotalText | 35.7 X 104 Ft ; Irreqular As Per Survey|under 1/2 Acre |
| ZoningDescription | R-2t |
Rooms
| Level | Type | Length | Width | Dimensions |
|---|---|---|---|---|
| Second Level | Primary Bedroom | 12.4 m | 10.99 m | 12.4 m x 10.99 m |
| Second Level | Bedroom 2 | 12.4 m | 8.01 m | 12.4 m x 8.01 m |
| Second Level | Bedroom 3 | 12.53 m | 8.99 m | 12.53 m x 8.99 m |
| Basement | Bedroom 4 | 20.01 m | 12.83 m | 20.01 m x 12.83 m |
| Main Level | Living Room | 23.62 m | 9.97 m | 23.62 m x 9.97 m |
| Main Level | Dining Room | 23.62 m | 9.97 m | 23.62 m x 9.97 m |
| Main Level | Kitchen | 9.97 m | 14.5 m | 9.97 m x 14.5 m |
Utilities
| Cable | Available |
| Electricity | Available |
| Sewer | Available |
https://www.realtor.ca/real-estate/28472832/348-brownridge-drive-vaughan-brownridge-brownridge
Interested?
Contact us for more information
Ebrahim Nouri-Behrouz
Broker
1118 Centre Street
Thornhill, Ontario L4J 7R9
