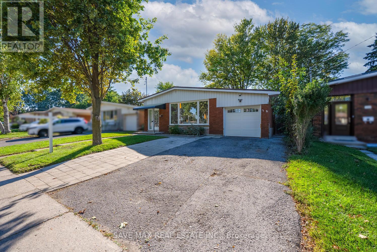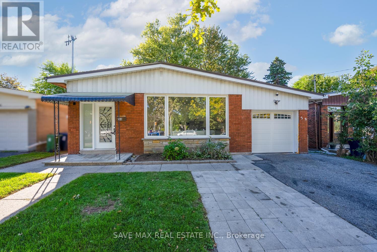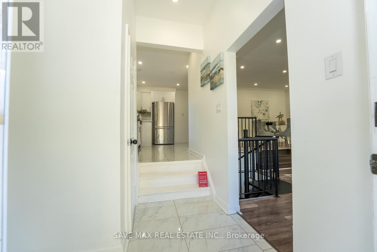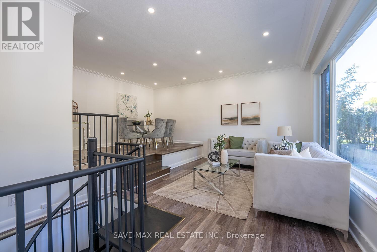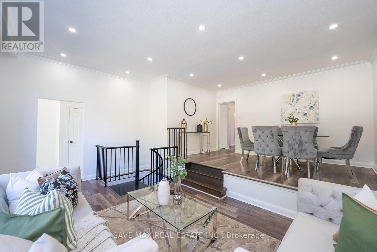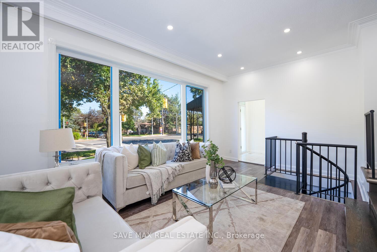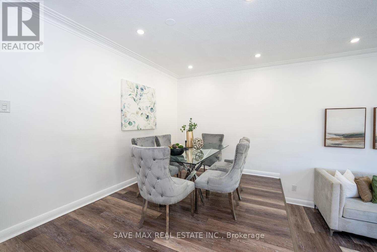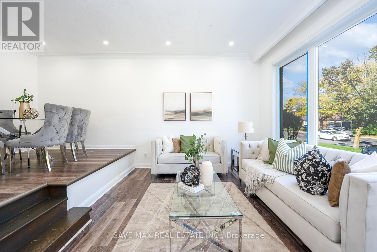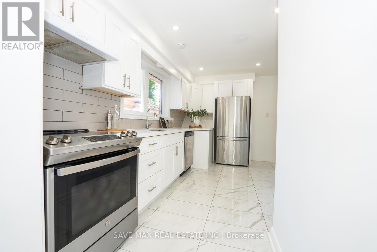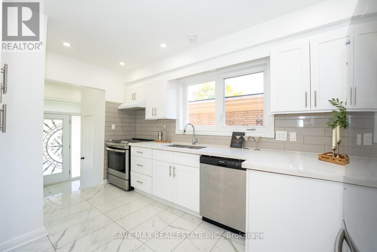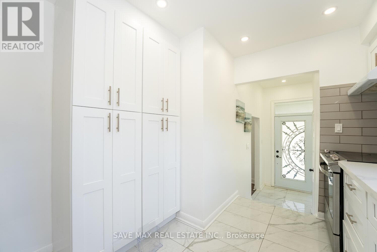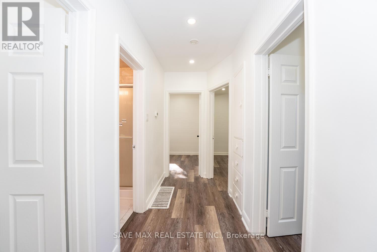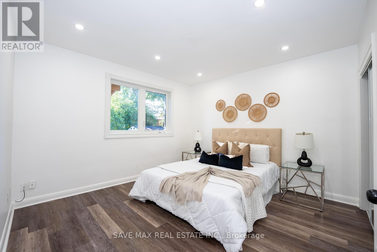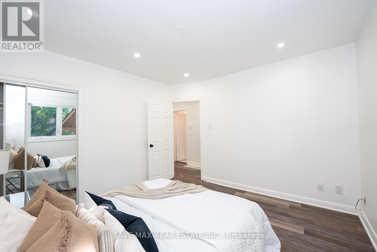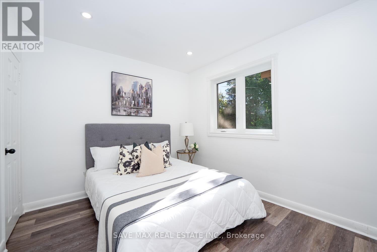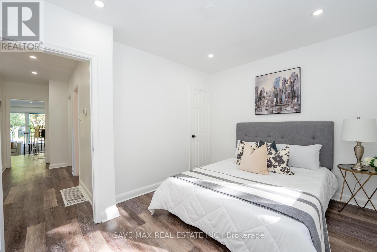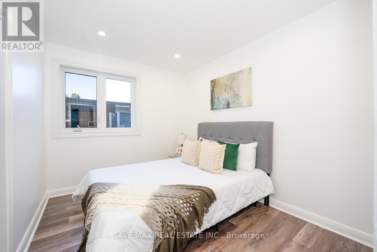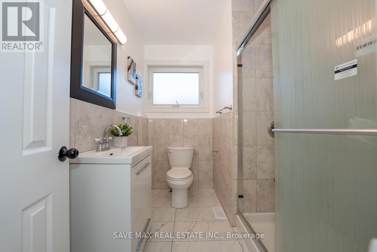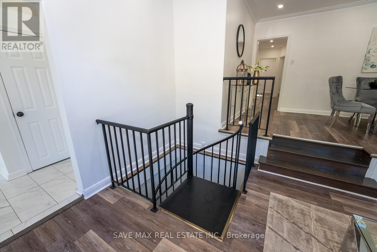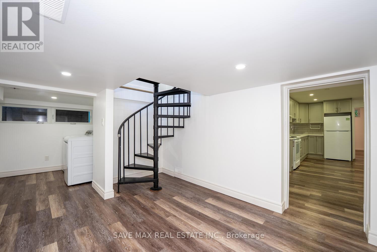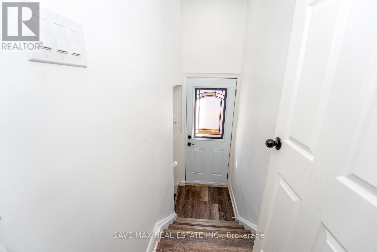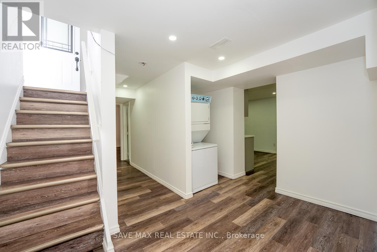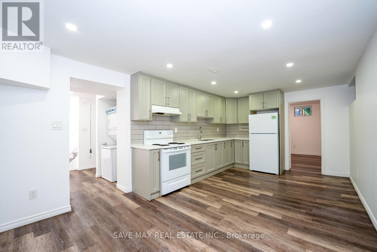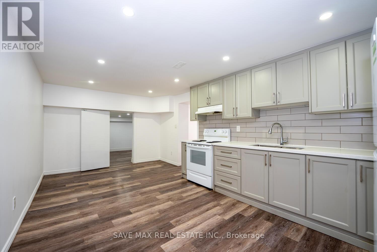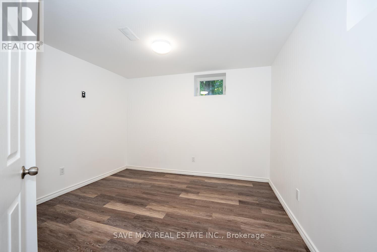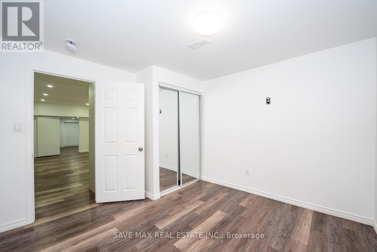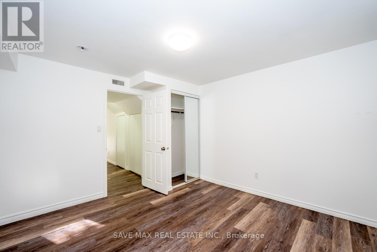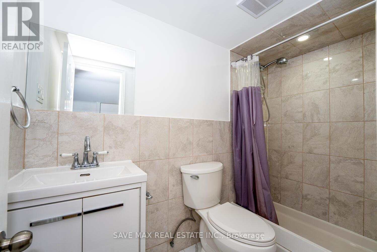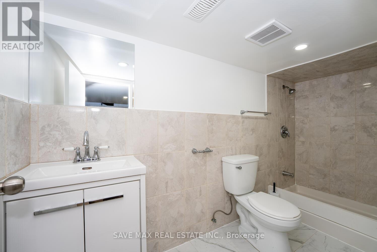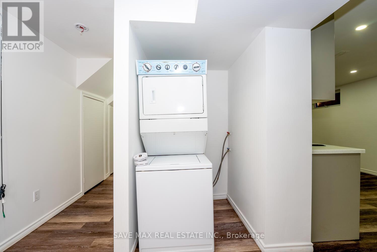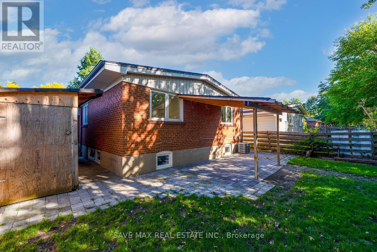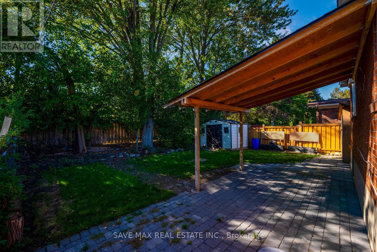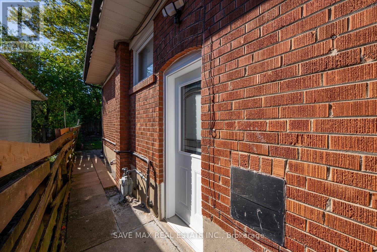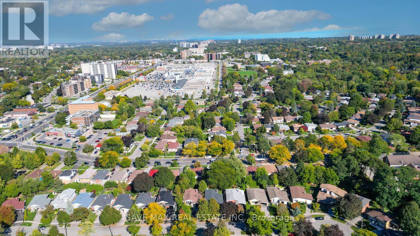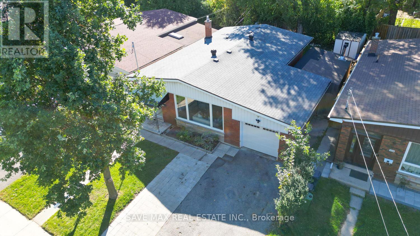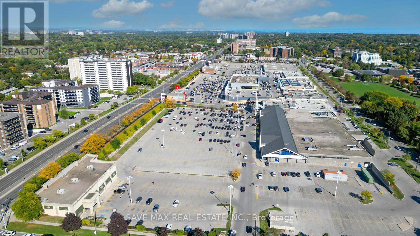348 Bellamy Road N Toronto, Ontario M1H 1E8
$1,040,000
!!Scarborough's Woburn Community!! Renovated in 2022, this spacious bungalow offers approx. 2,400 sq. ft. of finished living space with 5 bedrooms, 3 Full baths, 2 kitchens & 2 laundry rooms. Main floor features a modern chefs kitchen with quartz counters, stainless steel appliances, porcelain tile, raised dining area & luxury vinyl flooring. Basement includes 2 bedrooms, 1 full bath, kitchen, laundry & large family room with separate entrance, ideal for in-law suite or great rental potential. Many Upgrades include; new garage & front doors(2024), new A/C (2024), 200-amp panel, pot lights, updated kitchens & baths. Exterior offers fenced backyard with privacy trees, shed, custom workshop, attached garage & parking for 3 cars. Close to Cedarbrae Mall, TTC, schools, parks, STC, Centennial College, U of T Scarborough, Hwy 401 & GO Station and MUCH MORE !! (id:61852)
Property Details
| MLS® Number | E12435873 |
| Property Type | Single Family |
| Neigbourhood | Scarborough |
| Community Name | Woburn |
| EquipmentType | Water Heater |
| Features | Carpet Free |
| ParkingSpaceTotal | 4 |
| RentalEquipmentType | Water Heater |
Building
| BathroomTotal | 3 |
| BedroomsAboveGround | 3 |
| BedroomsBelowGround | 2 |
| BedroomsTotal | 5 |
| Appliances | Blinds, Dishwasher, Dryer, Hood Fan, Two Stoves, Washer, Window Coverings, Two Refrigerators |
| ArchitecturalStyle | Bungalow |
| BasementDevelopment | Finished |
| BasementFeatures | Separate Entrance |
| BasementType | N/a (finished), N/a |
| ConstructionStyleAttachment | Detached |
| CoolingType | Central Air Conditioning |
| ExteriorFinish | Brick |
| FlooringType | Vinyl, Porcelain Tile |
| FoundationType | Poured Concrete |
| HeatingFuel | Natural Gas |
| HeatingType | Forced Air |
| StoriesTotal | 1 |
| SizeInterior | 1100 - 1500 Sqft |
| Type | House |
| UtilityWater | Municipal Water |
Parking
| Attached Garage | |
| Garage |
Land
| Acreage | No |
| Sewer | Sanitary Sewer |
| SizeDepth | 111 Ft ,3 In |
| SizeFrontage | 45 Ft |
| SizeIrregular | 45 X 111.3 Ft |
| SizeTotalText | 45 X 111.3 Ft |
Rooms
| Level | Type | Length | Width | Dimensions |
|---|---|---|---|---|
| Basement | Bedroom | 3.81 m | 3.45 m | 3.81 m x 3.45 m |
| Basement | Bedroom 2 | 3.66 m | 3.2 m | 3.66 m x 3.2 m |
| Basement | Kitchen | 3.66 m | 4.27 m | 3.66 m x 4.27 m |
| Basement | Dining Room | 3.66 m | 2.08 m | 3.66 m x 2.08 m |
| Main Level | Primary Bedroom | 1.42 m | 3.45 m | 1.42 m x 3.45 m |
| Main Level | Bedroom 2 | 3.78 m | 3 m | 3.78 m x 3 m |
| Main Level | Bedroom 3 | 2.69 m | 1.96 m | 2.69 m x 1.96 m |
| Main Level | Dining Room | 4.55 m | 2.79 m | 4.55 m x 2.79 m |
| Main Level | Living Room | 5.59 m | 3.38 m | 5.59 m x 3.38 m |
| Main Level | Kitchen | 3.07 m | 4.55 m | 3.07 m x 4.55 m |
https://www.realtor.ca/real-estate/28932337/348-bellamy-road-n-toronto-woburn-woburn
Interested?
Contact us for more information
Imran Khandwani
Salesperson
1550 Enterprise Rd #305
Mississauga, Ontario L4W 4P4
Saad Ahmed
Salesperson
1550 Enterprise Rd #305
Mississauga, Ontario L4W 4P4
Raman Dua
Broker of Record
1550 Enterprise Rd #305
Mississauga, Ontario L4W 4P4
