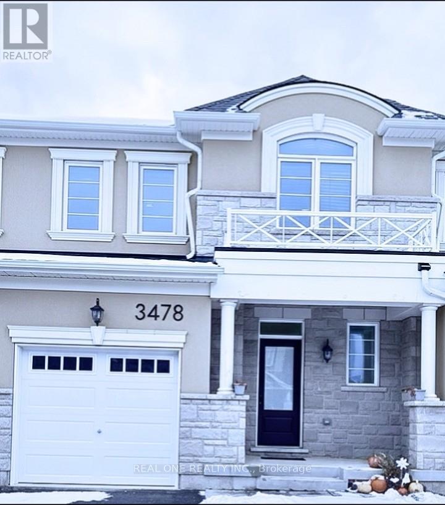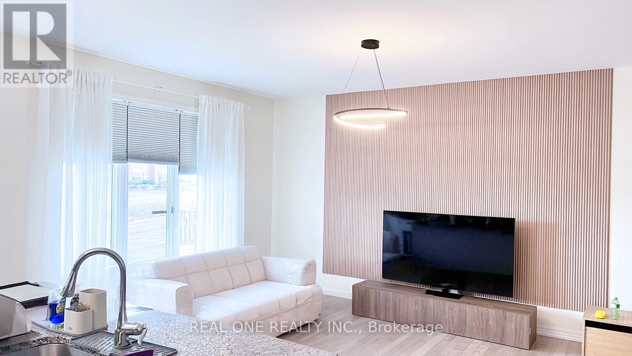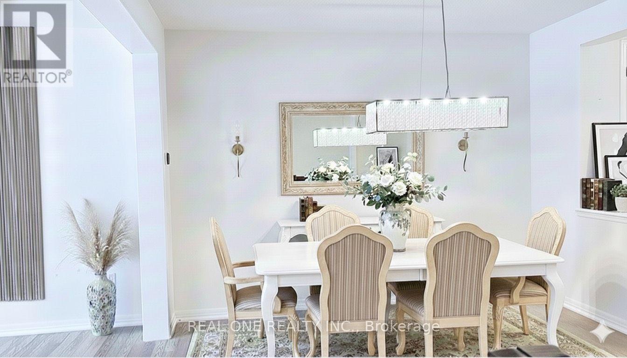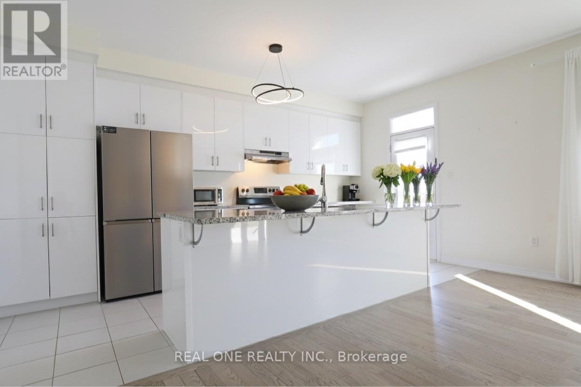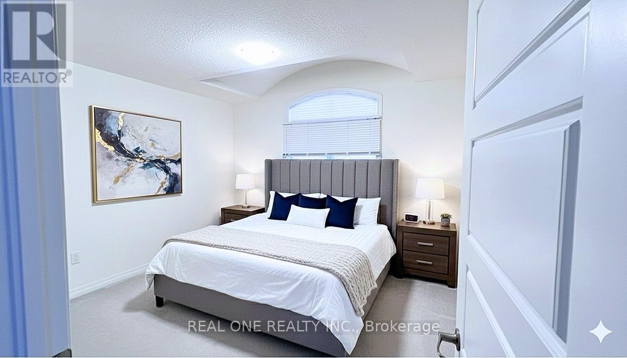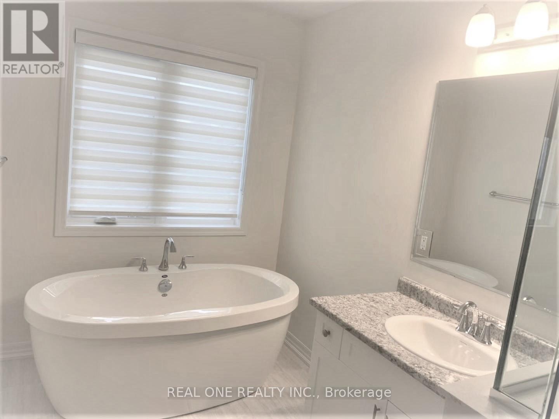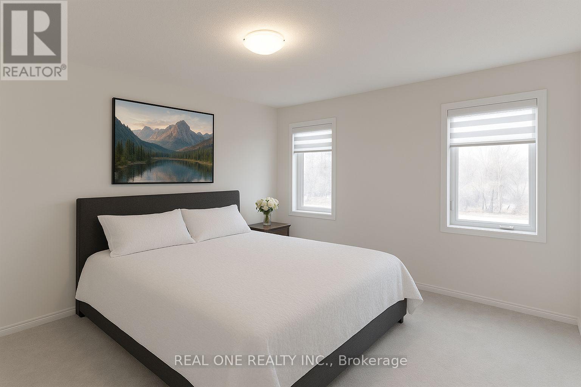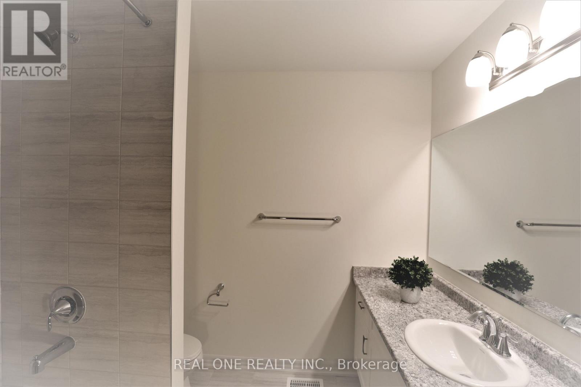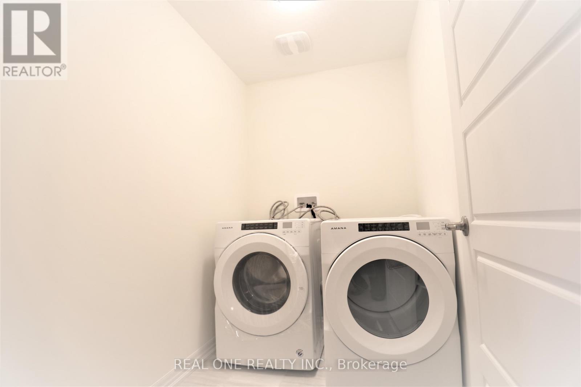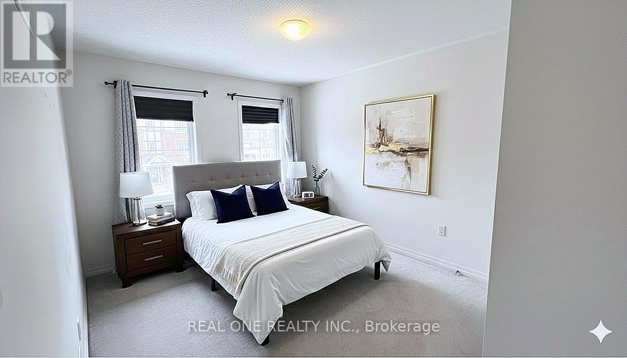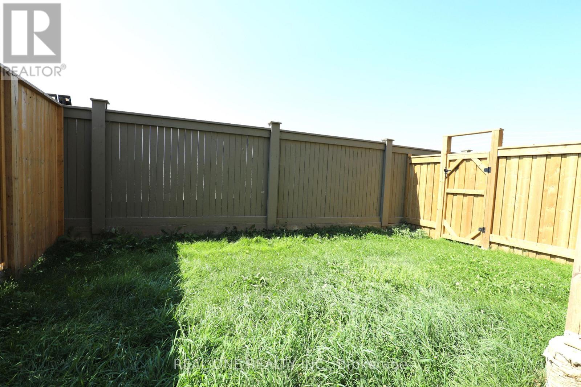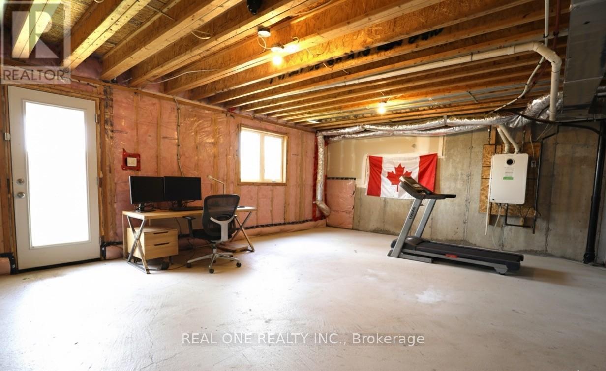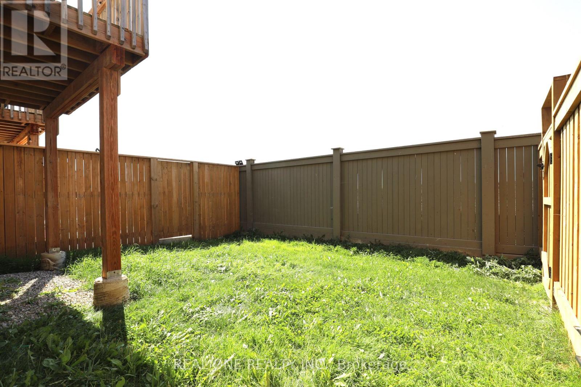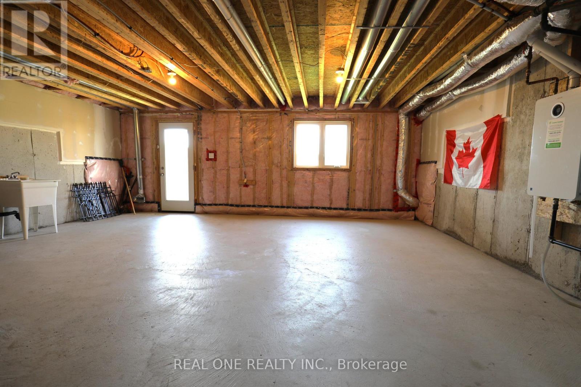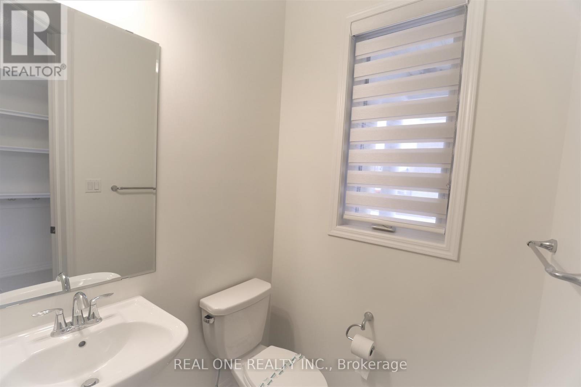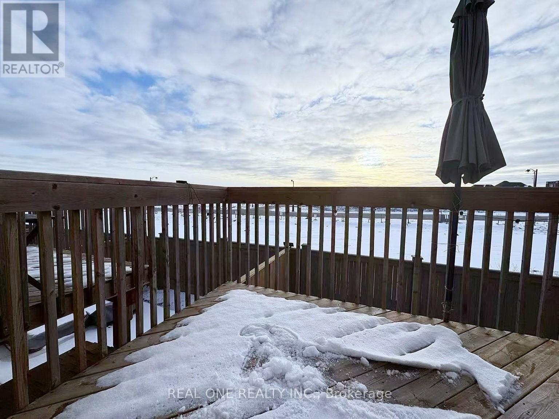3478 Vernon Powell Drive Oakville, Ontario L6H 0X8
3 Bedroom
3 Bathroom
1500 - 2000 sqft
Central Air Conditioning
Forced Air
$3,500 Monthly
New Luxury Townhouse: Modern Design, 3 Large Bedrooms, Walkout Basement, Open Concept, Main Level 9' Ceilings, Center Island, Granite Counters & Hardwood Main Floor, Grass Backyard. Ideal Location Close To Shopping, Good Schools, Parks, Transit & New Hospital. Easy Access To 407/403/Qew. Extras: Stainless Steel Appliances & Washer And Dryer. Aaa Tenants Only. Tenant Pays Utilities. (id:61852)
Property Details
| MLS® Number | W12563450 |
| Property Type | Single Family |
| Community Name | 1008 - GO Glenorchy |
| Features | In Suite Laundry |
| ParkingSpaceTotal | 2 |
Building
| BathroomTotal | 3 |
| BedroomsAboveGround | 3 |
| BedroomsTotal | 3 |
| BasementDevelopment | Unfinished |
| BasementFeatures | Walk Out |
| BasementType | N/a, N/a (unfinished) |
| ConstructionStyleAttachment | Attached |
| CoolingType | Central Air Conditioning |
| ExteriorFinish | Concrete |
| FoundationType | Concrete |
| HalfBathTotal | 1 |
| HeatingFuel | Natural Gas |
| HeatingType | Forced Air |
| StoriesTotal | 2 |
| SizeInterior | 1500 - 2000 Sqft |
| Type | Row / Townhouse |
| UtilityWater | Municipal Water |
Parking
| Attached Garage | |
| Garage |
Land
| Acreage | No |
| Sewer | Sanitary Sewer |
| SizeDepth | 89 Ft ,10 In |
| SizeFrontage | 23 Ft |
| SizeIrregular | 23 X 89.9 Ft |
| SizeTotalText | 23 X 89.9 Ft |
Interested?
Contact us for more information
Ryan Qiu
Salesperson
Real One Realty Inc.
1660 North Service Rd E #103
Oakville, Ontario L6H 7G3
1660 North Service Rd E #103
Oakville, Ontario L6H 7G3
