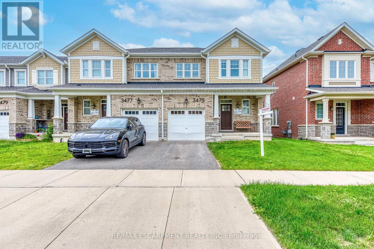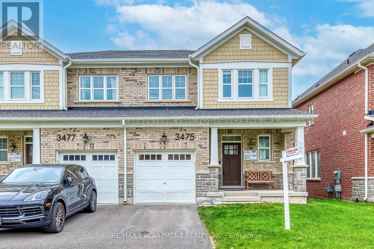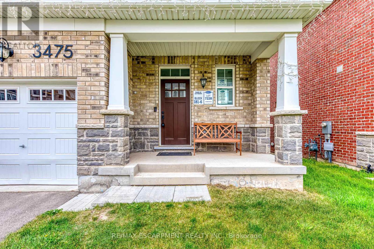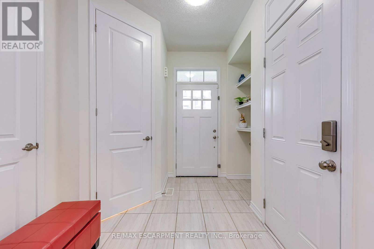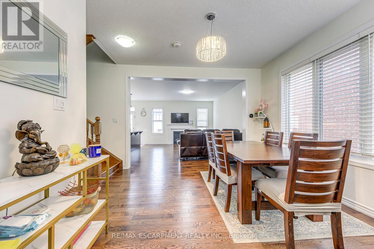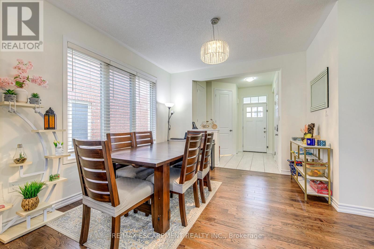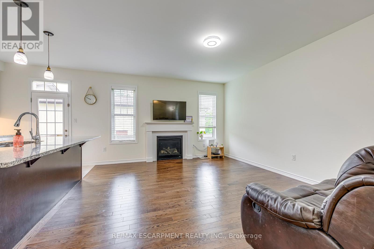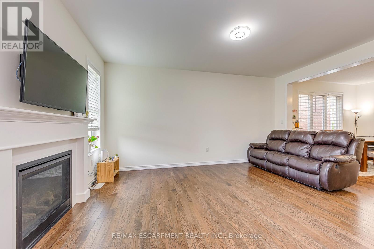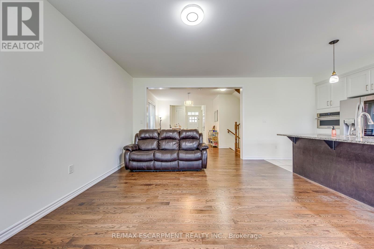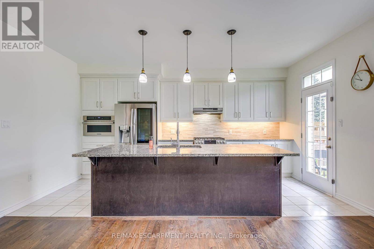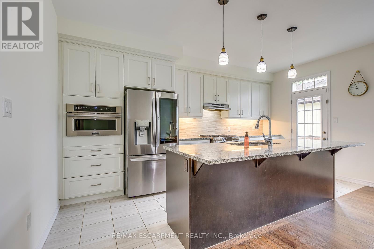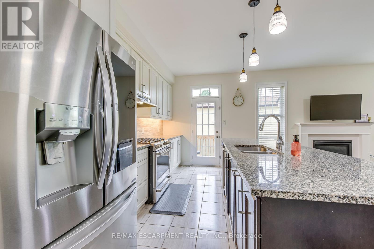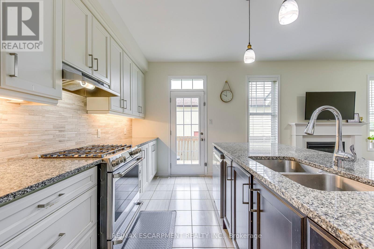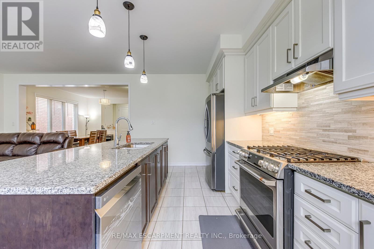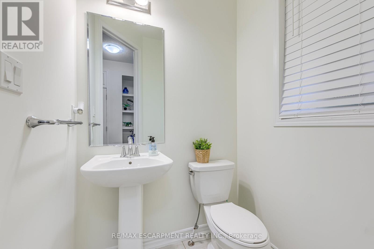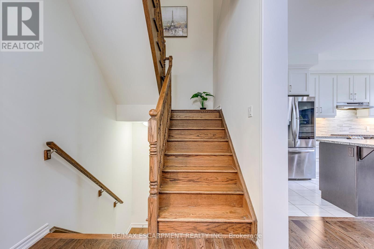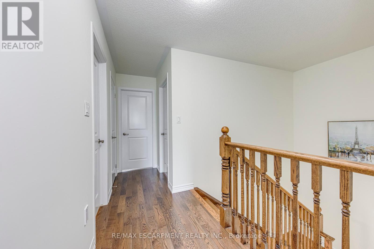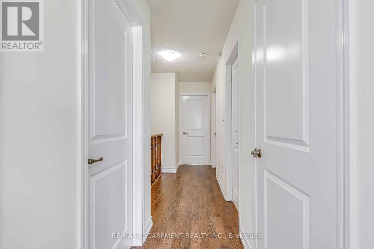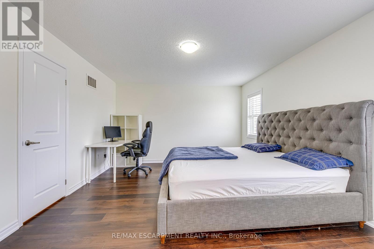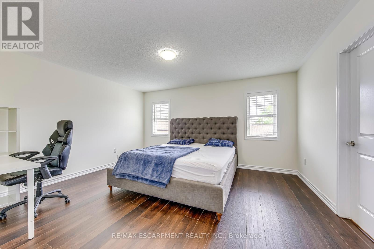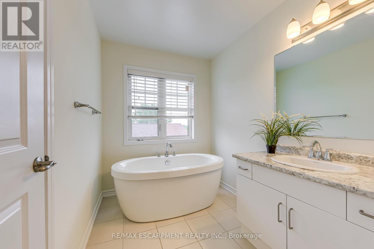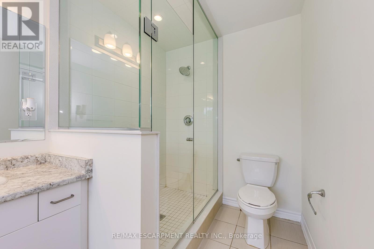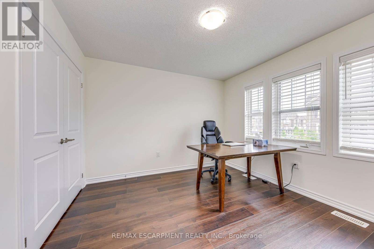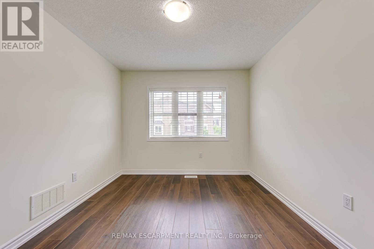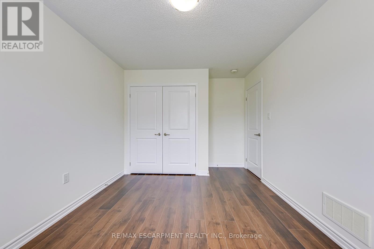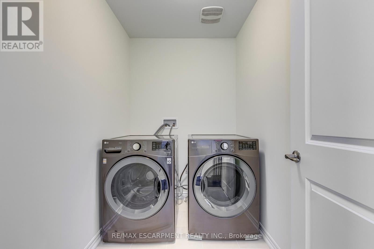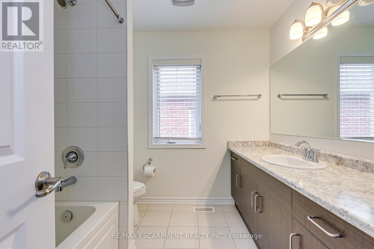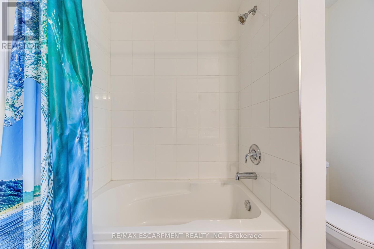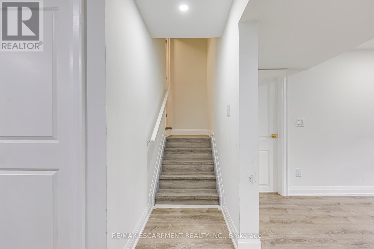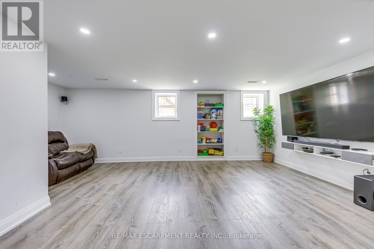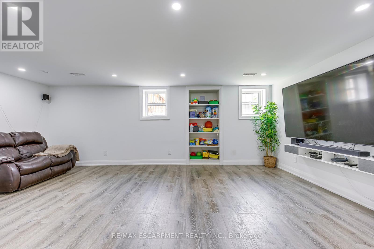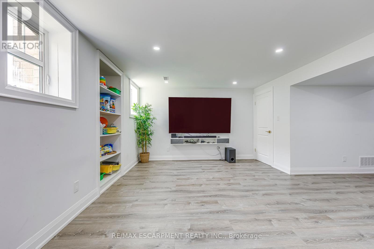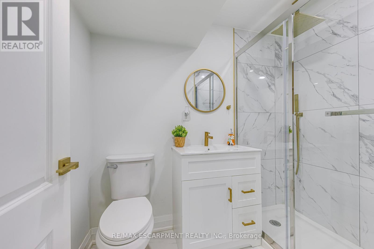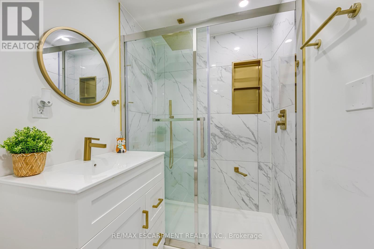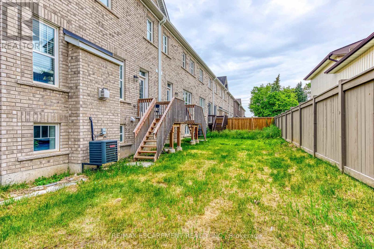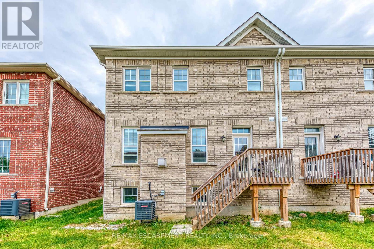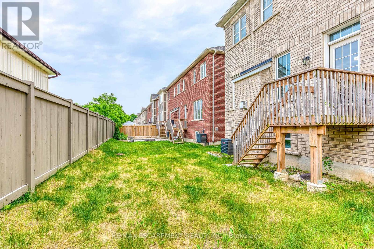3475 Eternity Way Oakville, Ontario L6H 7B5
$3,750 Monthly
Welcome to this stunning 2-storey townhouse in Oakville's sought-after Glenorchy neighbourhood! Perfectly located near top-rated schools, parks, shopping, public transit, and the hospital with easy highway access. The open-concept main floor boasts 9 ceilings, rich hardwood flooring, and a spacious eat-in kitchen with granite island and stainless steel appliances. Upstairs offers a large primary bedroom with walk-in closet and 4-piece ensuite, two additional bedrooms, a 4-piece main bath, and convenient second-floor laundry. Bright, oversized windows flood the home with natural light. Carpet removed and vinyl flooring installed in 2025. Enjoy the bright lookout basement, complete with a full 3-piece bathroom ideal for a rec room, home theatre, or entertaining guests. (id:61852)
Property Details
| MLS® Number | W12218951 |
| Property Type | Single Family |
| Community Name | 1008 - GO Glenorchy |
| ParkingSpaceTotal | 2 |
Building
| BathroomTotal | 4 |
| BedroomsAboveGround | 3 |
| BedroomsTotal | 3 |
| Age | 0 To 5 Years |
| Appliances | Blinds, Dishwasher, Dryer, Stove, Washer, Refrigerator |
| BasementDevelopment | Finished |
| BasementType | Full (finished) |
| ConstructionStyleAttachment | Attached |
| CoolingType | Central Air Conditioning |
| ExteriorFinish | Brick |
| FireplacePresent | Yes |
| FoundationType | Poured Concrete |
| HalfBathTotal | 1 |
| HeatingFuel | Natural Gas |
| HeatingType | Forced Air |
| StoriesTotal | 2 |
| SizeInterior | 1500 - 2000 Sqft |
| Type | Row / Townhouse |
| UtilityWater | Municipal Water |
Parking
| Attached Garage | |
| Garage |
Land
| Acreage | No |
| Sewer | Sanitary Sewer |
| SizeDepth | 89 Ft ,10 In |
| SizeFrontage | 28 Ft ,4 In |
| SizeIrregular | 28.4 X 89.9 Ft |
| SizeTotalText | 28.4 X 89.9 Ft |
Rooms
| Level | Type | Length | Width | Dimensions |
|---|---|---|---|---|
| Second Level | Primary Bedroom | 4.7 m | 3.96 m | 4.7 m x 3.96 m |
| Second Level | Bedroom | 3.56 m | 3.05 m | 3.56 m x 3.05 m |
| Second Level | Bedroom | 3.35 m | 3.35 m | 3.35 m x 3.35 m |
| Second Level | Laundry Room | Measurements not available | ||
| Basement | Recreational, Games Room | Measurements not available | ||
| Basement | Cold Room | Measurements not available | ||
| Main Level | Foyer | Measurements not available | ||
| Main Level | Dining Room | 3.66 m | 3.4 m | 3.66 m x 3.4 m |
| Main Level | Living Room | 5.16 m | 2.74 m | 5.16 m x 2.74 m |
| Main Level | Kitchen | Measurements not available |
Interested?
Contact us for more information
Betsy Wang
Broker
2180 Itabashi Way #4b
Burlington, Ontario L7M 5A5
Ahmad Masri
Salesperson
2180 Itabashi Way #4c
Burlington, Ontario L7M 5A5
