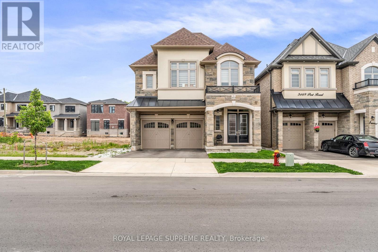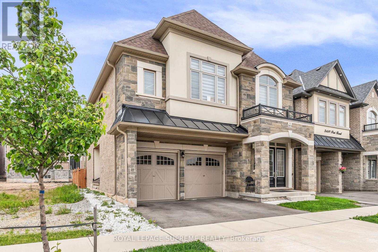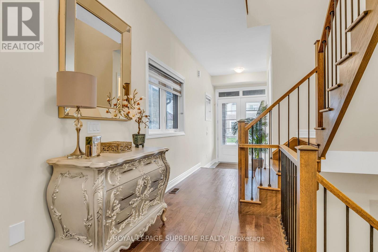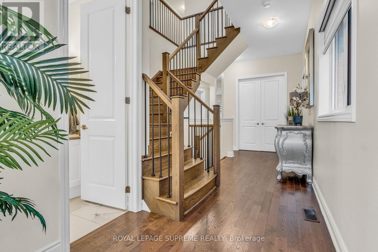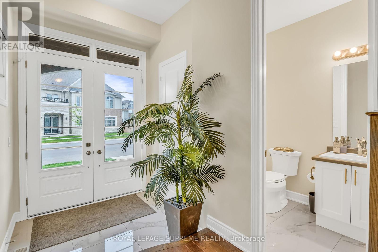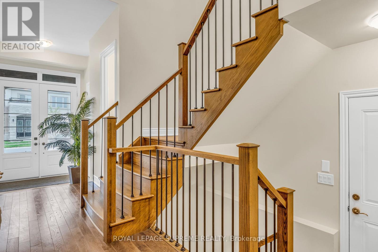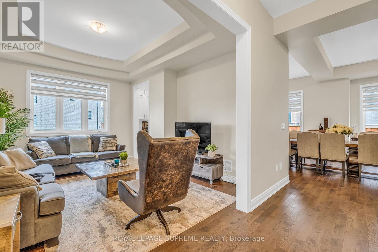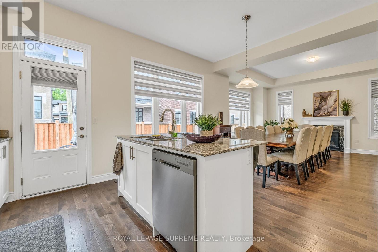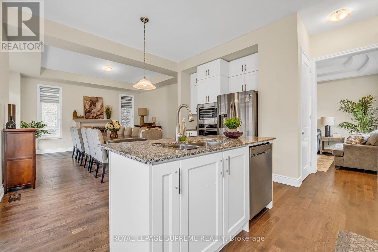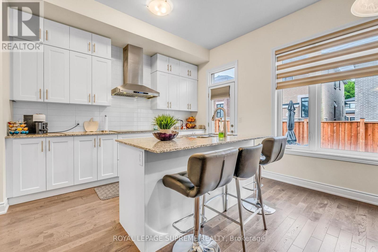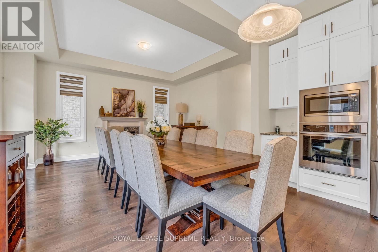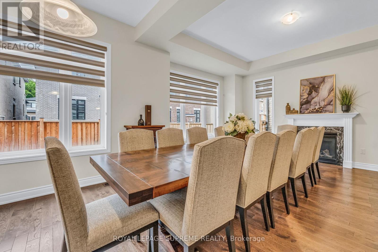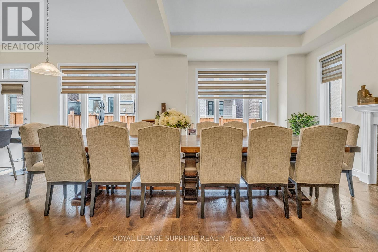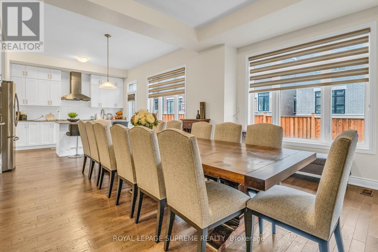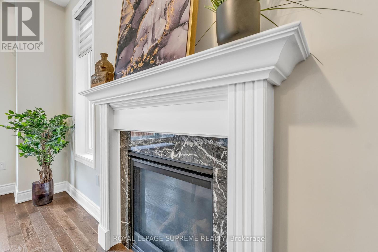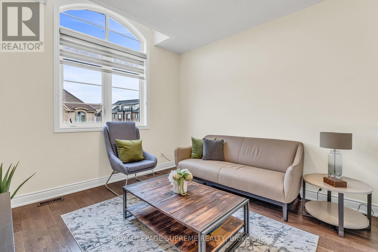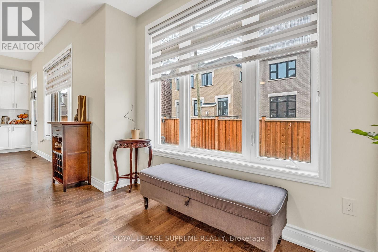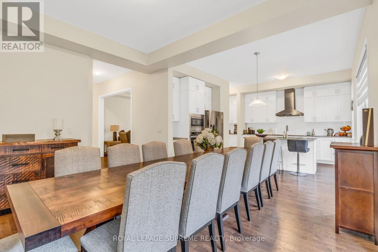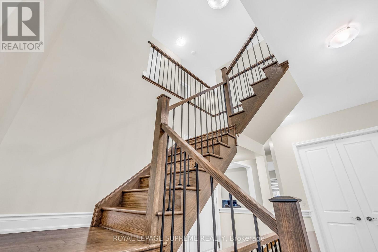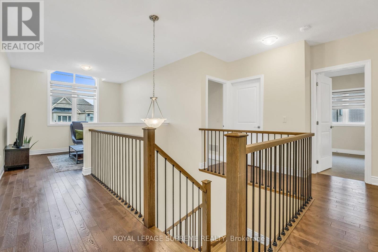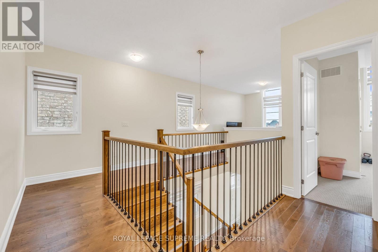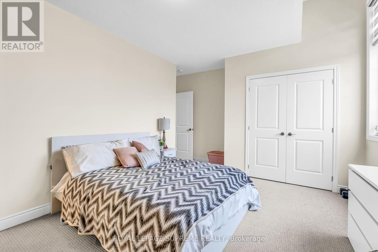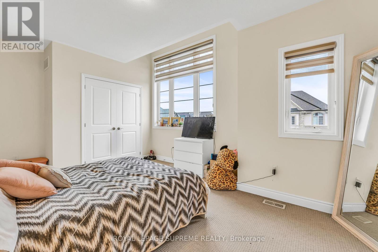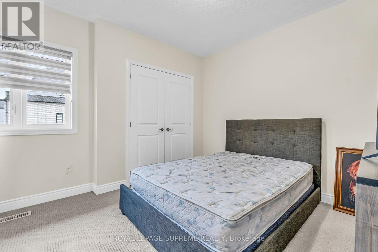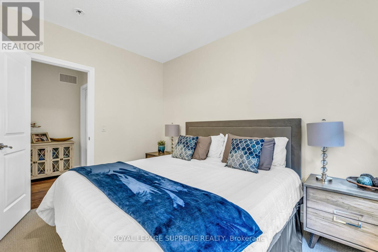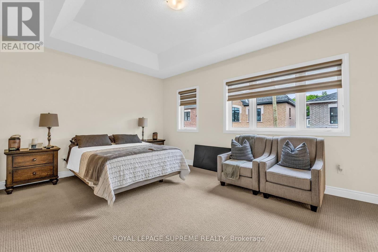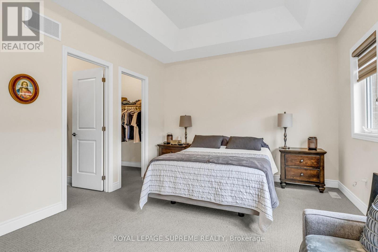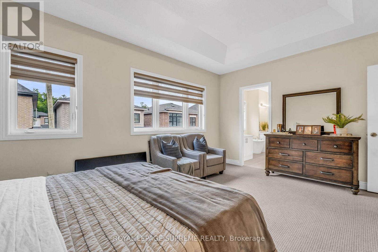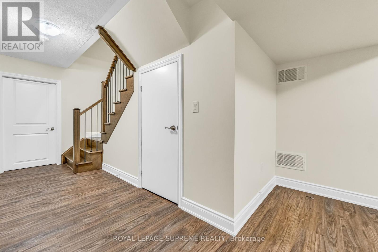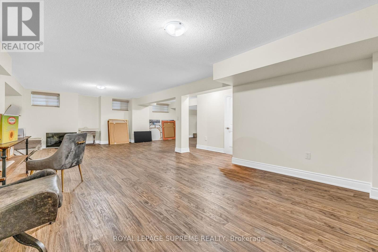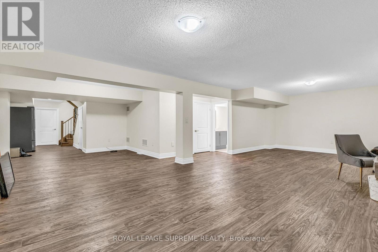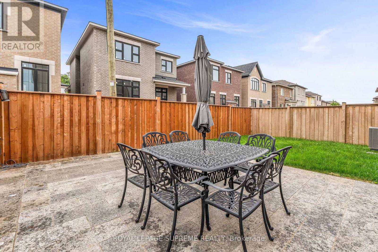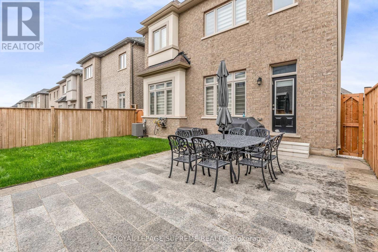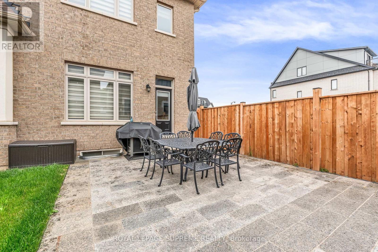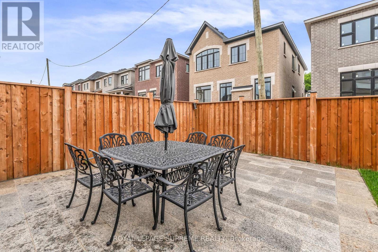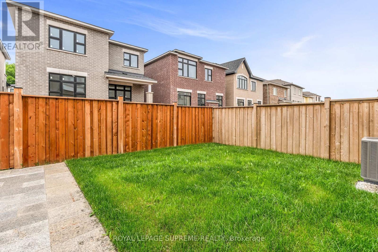3473 Post Road Oakville, Ontario L6H 0Y9
$1,649,000
Discover a beautifully designed residence where thoughtful upgrades and premium finishes create an atmosphere of elegance and comfort. The expansive open-concept main floor features soaring 10-foot ceilings (9 feet on the second level), offering an airy and sophisticated living experience.With 4 generously sized bedrooms and a spacious den that can easily be converted into a 5th bedroom, this home is perfectly suited for families of all sizes. Enjoy the convenience and privacy of two ensuite bathrooms and two walk-in closets.The main floor is enhanced by 8-foot doors, sleek hardwood flooring, and smooth ceilings throughout. A chef-inspired kitchen complete with built-in appliances, a walk-in pantry, servery, quartz countertops, and a central vacuum system with a handy kitchen chute.Offering approx. 3,600 sq. ft. of finished living space, featuring a bright, finished basement with oversized windows and an attached double car garage.Set in a vibrant, family-oriented community, youll enjoy access to top-rated schools, convenient connections to Toronto and Pearson Airport, nearby golf courses, and just 10 minutes to the GO Traineverything you need for modern, connected living. (id:61852)
Property Details
| MLS® Number | W12210792 |
| Property Type | Single Family |
| Neigbourhood | Trafalgar |
| Community Name | 1008 - GO Glenorchy |
| EquipmentType | Water Heater |
| ParkingSpaceTotal | 4 |
| RentalEquipmentType | Water Heater |
Building
| BathroomTotal | 5 |
| BedroomsAboveGround | 4 |
| BedroomsTotal | 4 |
| Appliances | Central Vacuum, Blinds, Cooktop, Dishwasher, Dryer, Microwave, Oven, Washer, Refrigerator |
| BasementDevelopment | Finished |
| BasementType | N/a (finished) |
| ConstructionStyleAttachment | Detached |
| CoolingType | Central Air Conditioning |
| ExteriorFinish | Brick, Stone |
| FireplacePresent | Yes |
| FlooringType | Hardwood, Porcelain Tile |
| FoundationType | Unknown |
| HalfBathTotal | 1 |
| HeatingFuel | Natural Gas |
| HeatingType | Forced Air |
| StoriesTotal | 2 |
| SizeInterior | 2500 - 3000 Sqft |
| Type | House |
| UtilityWater | Municipal Water |
Parking
| Garage |
Land
| Acreage | No |
| Sewer | Sanitary Sewer |
| SizeDepth | 89 Ft ,10 In |
| SizeFrontage | 38 Ft ,1 In |
| SizeIrregular | 38.1 X 89.9 Ft |
| SizeTotalText | 38.1 X 89.9 Ft |
Rooms
| Level | Type | Length | Width | Dimensions |
|---|---|---|---|---|
| Second Level | Family Room | 3.48 m | 3.35 m | 3.48 m x 3.35 m |
| Second Level | Primary Bedroom | 4.95 m | 3.48 m | 4.95 m x 3.48 m |
| Second Level | Bedroom 3 | 3.68 m | 3.07 m | 3.68 m x 3.07 m |
| Second Level | Bedroom 4 | 3.91 m | 3.23 m | 3.91 m x 3.23 m |
| Third Level | Bedroom 2 | 4.85 m | 3.84 m | 4.85 m x 3.84 m |
| Lower Level | Other | 5.11 m | 4.17 m | 5.11 m x 4.17 m |
| Lower Level | Utility Room | 3.45 m | 3.18 m | 3.45 m x 3.18 m |
| Lower Level | Recreational, Games Room | 8.33 m | 3.51 m | 8.33 m x 3.51 m |
| Main Level | Living Room | 4.42 m | 3.76 m | 4.42 m x 3.76 m |
| Main Level | Dining Room | 4.98 m | 3.89 m | 4.98 m x 3.89 m |
| Main Level | Kitchen | 5.13 m | 4.14 m | 5.13 m x 4.14 m |
| Main Level | Den | 2.67 m | 2.51 m | 2.67 m x 2.51 m |
https://www.realtor.ca/real-estate/28447516/3473-post-road-oakville-go-glenorchy-1008-go-glenorchy
Interested?
Contact us for more information
Joaquim Lains
Salesperson
110 Weston Rd
Toronto, Ontario M6N 0A6
Suzette Lains
Salesperson
110 Weston Rd
Toronto, Ontario M6N 0A6
