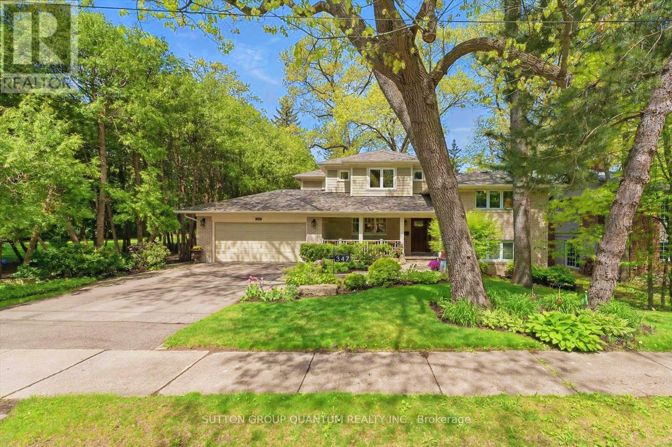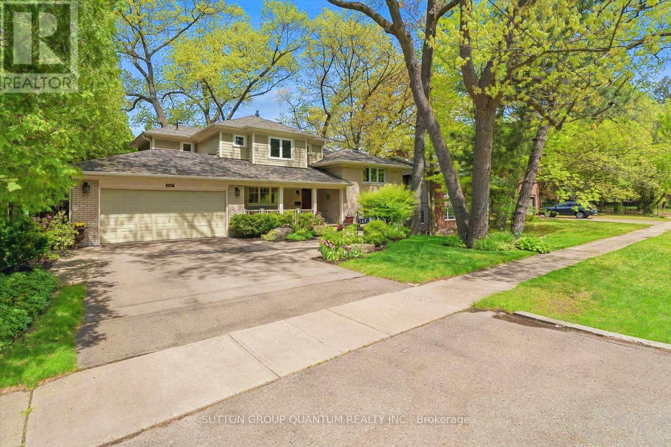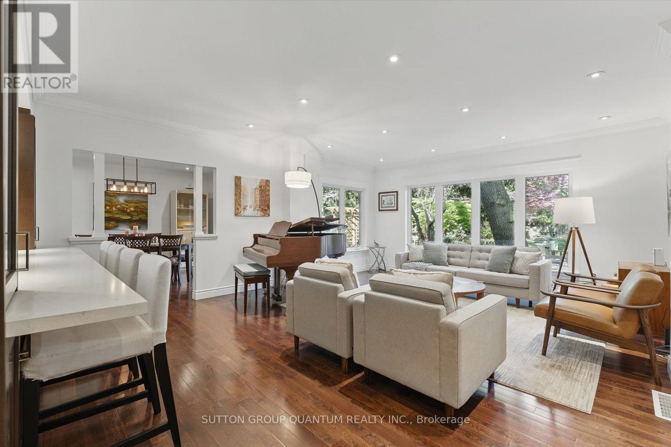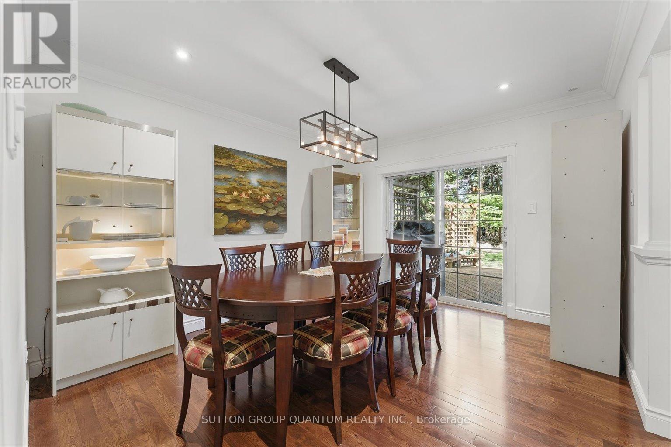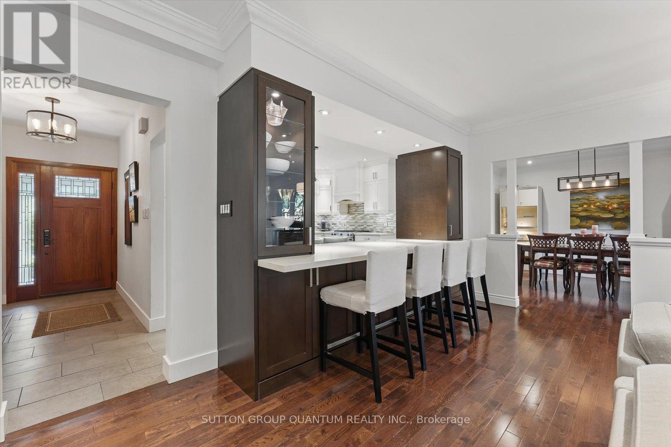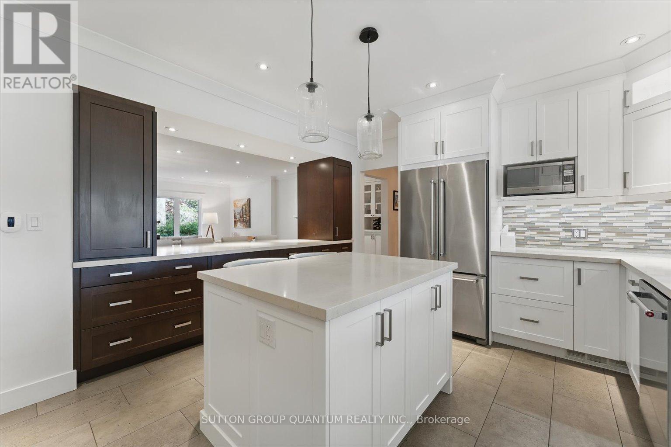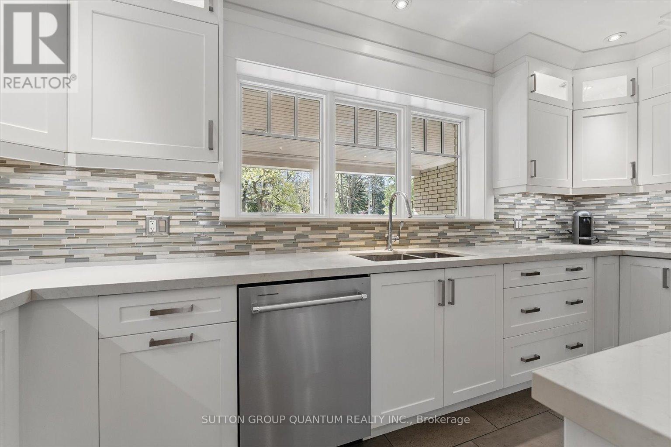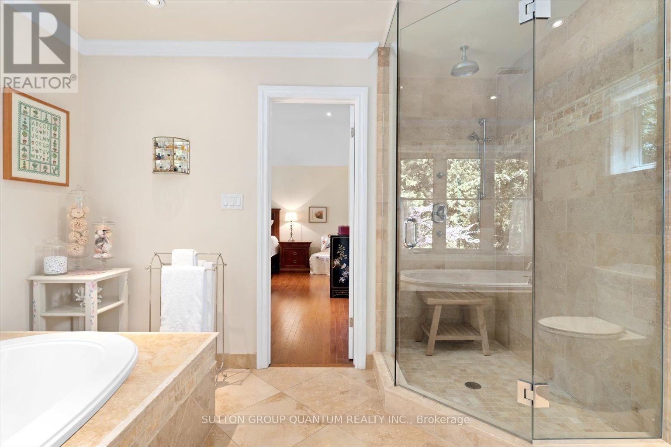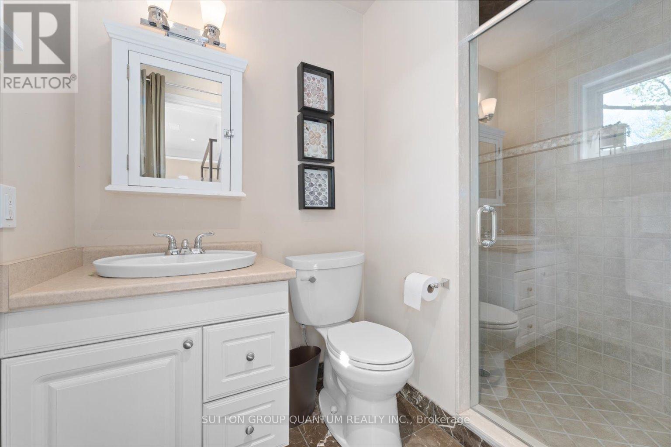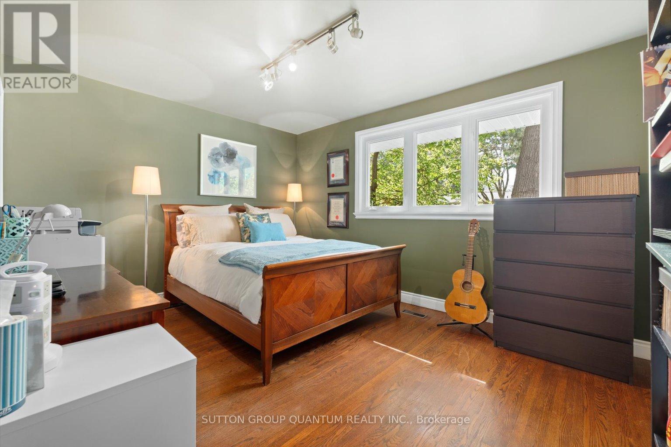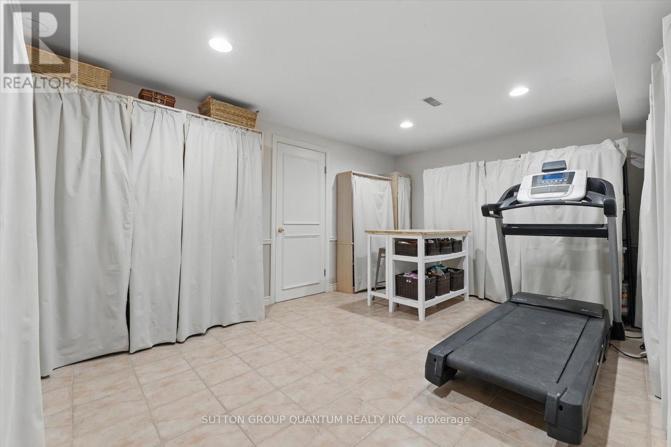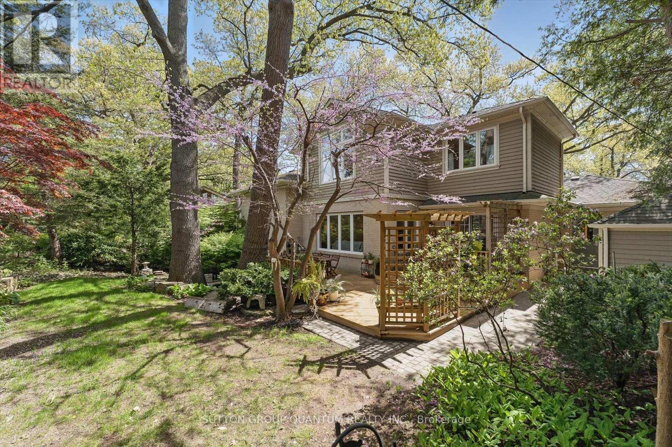347 Pinetree Way Mississauga, Ontario L5G 2R4
$2,567,000
Spectacular David Small Design Custom Renovated Home in Prestigious Mineola West surrounded by new custom homes, 4016 sqft of finished living space, rare multi-family 5 bdrm home with 4 reno'd baths, 3 ensuites, 2 kitchens, 2 laundry rooms, rich hardwood floors thruout & fabulous ground floor in-law suite with walkout to garden plus fully finished basement, high quality finishes include pot lights, luxurious heated floors in front foyer & kitchen, stunning gourmet kitchen, 9' ceilings, gorgeous quality cabinetry by Aya Kitchens & Baths, Caesarstone countertops, centre island + 2nd island with seating for 4 overlooks kitchen, spectacular mature treed 85x142' lot features beautiful prof landscaping & sprinkler system, 3 fireplaces, ideally located walking distance to top rated Kenollie School District (like private school) & Port Credit High School, minutes to Lake, Port Credit & Trillium Hospital, exceptional quality addition & renovations, spacious elegant living room with picture window overlooks breathtaking back garden, large formal dining room features walkout to huge private deck & gardens, entertainer's dream, bright open concept layout with spacious, airy peaceful views over mature trees in front & back gardens, upper level features large 2nd & 3rd bedrooms, 2 beautiful newly renovated full bathrooms, skylight & extra large modern laundry room, 2nd floor features a magnificent primary bedroom retreat w/dbl door entry, gas fireplace, luxurious 5 pc ensuite bath, walk-in closet & breathtaking view over garden, 4th bd features walk-in closet, stunning 3 pc ensuite bath & picturesque view over mature trees & front garden, ground floor features 5th bd with sunny view over front garden, 3 pc bathroom, 2nd laundry room, huge living room open concept to modern kitchen, cozy fireplace and private walkout to rear garden, basement features large rec room/gym and extra spacious storage/workshop room. See feature sheet for more details. One-of-a-kind,10++ Must see! (id:61852)
Property Details
| MLS® Number | W12167119 |
| Property Type | Single Family |
| Community Name | Mineola |
| AmenitiesNearBy | Hospital, Park, Public Transit, Marina |
| EquipmentType | Water Heater |
| Features | Wooded Area, Irregular Lot Size, Flat Site, Lighting, Dry, In-law Suite |
| ParkingSpaceTotal | 6 |
| RentalEquipmentType | Water Heater |
| Structure | Deck, Patio(s), Porch, Shed |
| WaterFrontType | Waterfront |
Building
| BathroomTotal | 5 |
| BedroomsAboveGround | 5 |
| BedroomsTotal | 5 |
| Amenities | Fireplace(s) |
| Appliances | Garage Door Opener Remote(s), Water Heater, Central Vacuum, All, Dishwasher, Dryer, Garage Door Opener, Hood Fan, Stove, Two Washers, Window Coverings, Refrigerator |
| BasementDevelopment | Finished |
| BasementType | N/a (finished) |
| ConstructionStyleAttachment | Detached |
| ConstructionStyleSplitLevel | Sidesplit |
| CoolingType | Central Air Conditioning |
| ExteriorFinish | Brick, Wood |
| FireProtection | Smoke Detectors |
| FireplacePresent | Yes |
| FireplaceTotal | 3 |
| FlooringType | Hardwood, Tile |
| FoundationType | Block, Brick |
| HeatingFuel | Natural Gas |
| HeatingType | Forced Air |
| SizeInterior | 3000 - 3500 Sqft |
| Type | House |
| UtilityWater | Municipal Water |
Parking
| Attached Garage | |
| Garage |
Land
| AccessType | Marina Docking, Public Docking |
| Acreage | No |
| LandAmenities | Hospital, Park, Public Transit, Marina |
| LandscapeFeatures | Landscaped, Lawn Sprinkler |
| Sewer | Sanitary Sewer |
| SizeDepth | 142 Ft |
| SizeFrontage | 85 Ft |
| SizeIrregular | 85 X 142 Ft ; 85.12 X 142.21 X 57.87(r) X 144.79(e) |
| SizeTotalText | 85 X 142 Ft ; 85.12 X 142.21 X 57.87(r) X 144.79(e) |
Rooms
| Level | Type | Length | Width | Dimensions |
|---|---|---|---|---|
| Second Level | Primary Bedroom | 5.05 m | 5.93 m | 5.05 m x 5.93 m |
| Second Level | Bedroom 4 | 3.17 m | 4.64 m | 3.17 m x 4.64 m |
| Lower Level | Games Room | 5 m | 3.74 m | 5 m x 3.74 m |
| Lower Level | Workshop | 8.65 m | 3.8 m | 8.65 m x 3.8 m |
| Upper Level | Foyer | 6.21 m | 1.36 m | 6.21 m x 1.36 m |
| Ground Level | Living Room | 5.07 m | 6.75 m | 5.07 m x 6.75 m |
| Ground Level | Laundry Room | 2.52 m | 2.85 m | 2.52 m x 2.85 m |
| Ground Level | Dining Room | 3.36 m | 3.84 m | 3.36 m x 3.84 m |
| Ground Level | Kitchen | 4.77 m | 3.82 m | 4.77 m x 3.82 m |
| Ground Level | Bedroom 5 | 4.15 m | 3.19 m | 4.15 m x 3.19 m |
| Ground Level | Family Room | 5.01 m | 6.08 m | 5.01 m x 6.08 m |
| In Between | Bedroom 2 | 4.22 m | 3.33 m | 4.22 m x 3.33 m |
| In Between | Bedroom 3 | 5 m | 3.52 m | 5 m x 3.52 m |
| In Between | Laundry Room | 2.99 m | 2.43 m | 2.99 m x 2.43 m |
Utilities
| Cable | Installed |
| Electricity | Installed |
| Sewer | Installed |
https://www.realtor.ca/real-estate/28353324/347-pinetree-way-mississauga-mineola-mineola
Interested?
Contact us for more information
Lori Bassett
Salesperson
1673b Lakeshore Rd.w., Lower Levl
Mississauga, Ontario L5J 1J4
