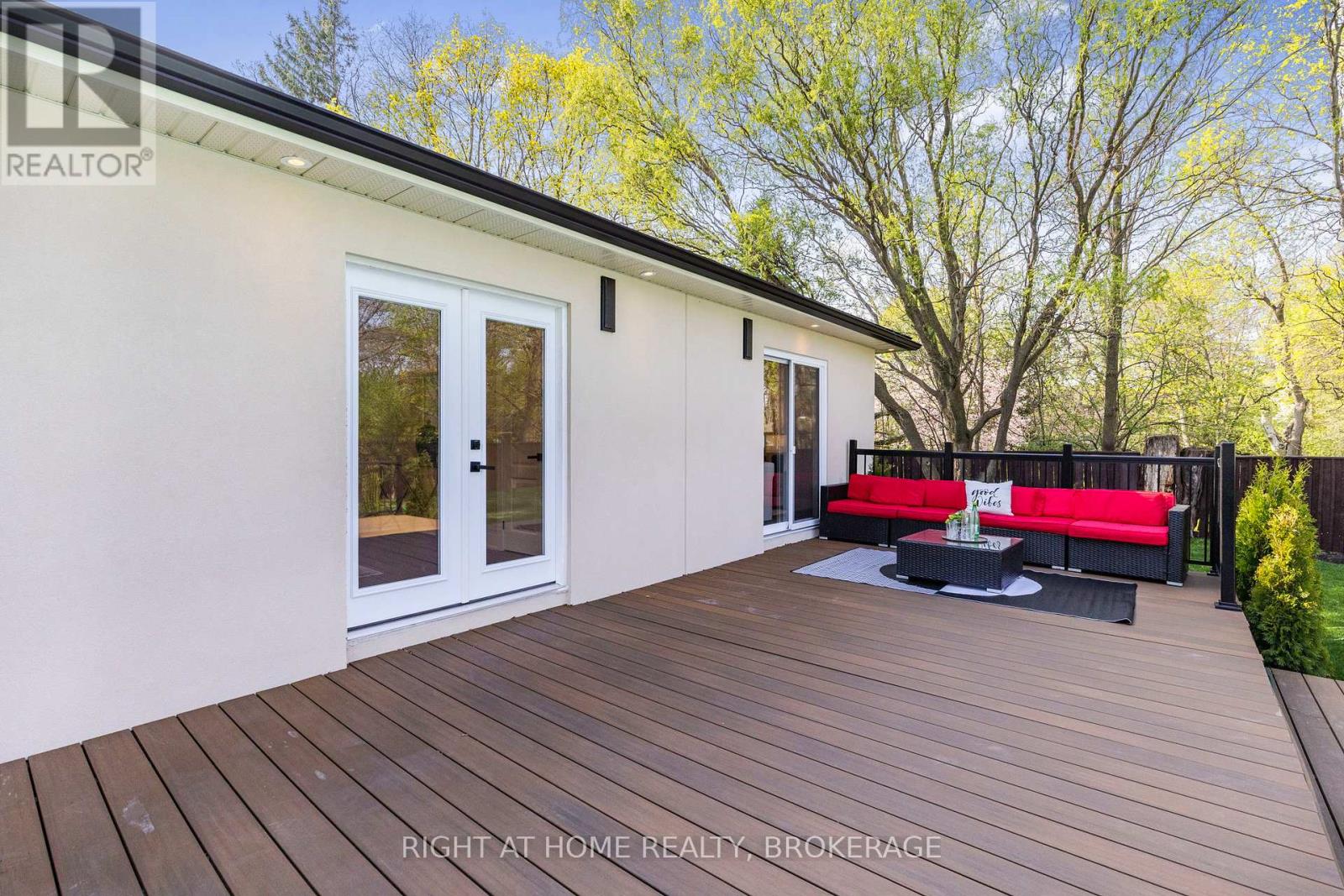347 Mapledene Drive Hamilton, Ontario L9G 2K3
$2,379,999
Set on one of the most desirable lots in Ancasters' most prestigious neighborhood, this exceptional 5-bedroom, 5-bathroom home has been fully transformed inside out in 2024/2025 and offers approximately 4,000 square feet of luxurious finished living space. Positioned on a professionally landscaped 84 x 150-foot corner lot with maximum privacy, this property combines high-end design with unmatched functionality. Inside, enjoy vaulted ceilings, an open-concept layout, and a custom kitchen with an oversized island. The primary suite features a walk-in closet, spa-like ensuite, and a private walkout to the pool and deck creating a true resort-style experience. Entertain with ease on two spacious decks or unwind in the large pool with a dedicated pool bathroom and laundry. The legal and vacant basement apartment offers excellent income or in-law potential. With three laundry areas and parking for over 10 vehicles, this home blends everyday comfort with upscale living all in one of Ancasters most exclusive, family-friendly locations close to top schools, parks, and amenities. (id:61852)
Open House
This property has open houses!
2:00 pm
Ends at:4:00 pm
Property Details
| MLS® Number | X12136035 |
| Property Type | Single Family |
| Neigbourhood | Maple Lane |
| Community Name | Ancaster |
| Features | In-law Suite |
| ParkingSpaceTotal | 11 |
| PoolType | Above Ground Pool |
| Structure | Deck |
Building
| BathroomTotal | 5 |
| BedroomsAboveGround | 5 |
| BedroomsBelowGround | 3 |
| BedroomsTotal | 8 |
| Appliances | Garage Door Opener Remote(s), Water Heater, Water Meter |
| BasementFeatures | Apartment In Basement, Separate Entrance |
| BasementType | N/a |
| ConstructionStyleAttachment | Detached |
| CoolingType | Central Air Conditioning |
| ExteriorFinish | Stucco, Brick |
| FlooringType | Hardwood, Porcelain Tile |
| FoundationType | Concrete, Block |
| HeatingFuel | Natural Gas |
| HeatingType | Forced Air |
| StoriesTotal | 2 |
| SizeInterior | 2500 - 3000 Sqft |
| Type | House |
| UtilityWater | Municipal Water |
Parking
| Attached Garage | |
| Garage |
Land
| Acreage | No |
| LandscapeFeatures | Landscaped |
| Sewer | Sanitary Sewer |
| SizeDepth | 150 Ft |
| SizeFrontage | 84 Ft |
| SizeIrregular | 84 X 150 Ft |
| SizeTotalText | 84 X 150 Ft|under 1/2 Acre |
Rooms
| Level | Type | Length | Width | Dimensions |
|---|---|---|---|---|
| Second Level | Bedroom 3 | 3.35 m | 3.48 m | 3.35 m x 3.48 m |
| Second Level | Bathroom | 2.49 m | 1.47 m | 2.49 m x 1.47 m |
| Second Level | Bedroom 4 | 3.53 m | 3.51 m | 3.53 m x 3.51 m |
| Second Level | Bedroom 5 | 5.13 m | 3.02 m | 5.13 m x 3.02 m |
| Basement | Kitchen | 6.1 m | 2.52 m | 6.1 m x 2.52 m |
| Basement | Family Room | 6.6 m | 3 m | 6.6 m x 3 m |
| Basement | Bedroom | 3.79 m | 2.69 m | 3.79 m x 2.69 m |
| Basement | Bedroom 2 | 3.18 m | 4.09 m | 3.18 m x 4.09 m |
| Basement | Office | 4.34 m | 4.06 m | 4.34 m x 4.06 m |
| Basement | Bathroom | 2.26 m | 2.26 m | 2.26 m x 2.26 m |
| Main Level | Great Room | 5.79 m | 4 m | 5.79 m x 4 m |
| Main Level | Dining Room | 4.47 m | 4.06 m | 4.47 m x 4.06 m |
| Main Level | Kitchen | 5.79 m | 3.35 m | 5.79 m x 3.35 m |
| Main Level | Living Room | 4.72 m | 4.04 m | 4.72 m x 4.04 m |
| Main Level | Primary Bedroom | 4.72 m | 3.52 m | 4.72 m x 3.52 m |
| Main Level | Bathroom | 3.3 m | 2.4 m | 3.3 m x 2.4 m |
| Main Level | Laundry Room | 2.44 m | 1.73 m | 2.44 m x 1.73 m |
| Main Level | Laundry Room | 1.12 m | 0.82 m | 1.12 m x 0.82 m |
| Main Level | Bathroom | 2.46 m | 1.91 m | 2.46 m x 1.91 m |
Utilities
| Sewer | Installed |
https://www.realtor.ca/real-estate/28285956/347-mapledene-drive-hamilton-ancaster-ancaster
Interested?
Contact us for more information
Bishoy Tawadros
Salesperson
5111 New Street, Suite 106
Burlington, Ontario L7L 1V2



















































