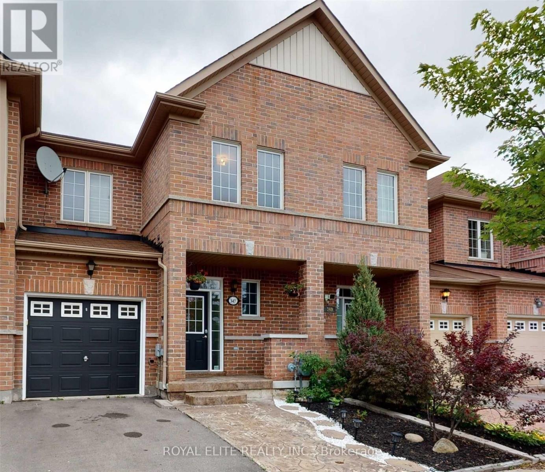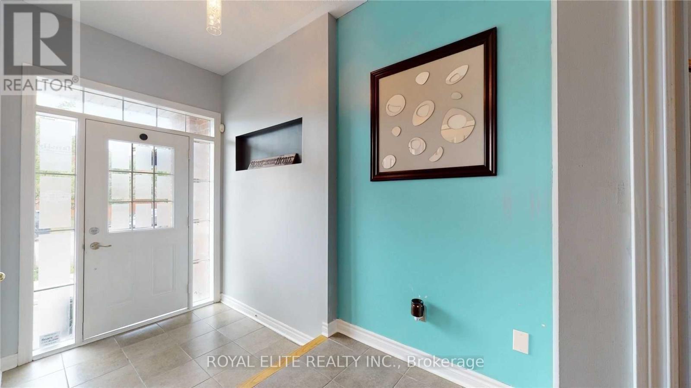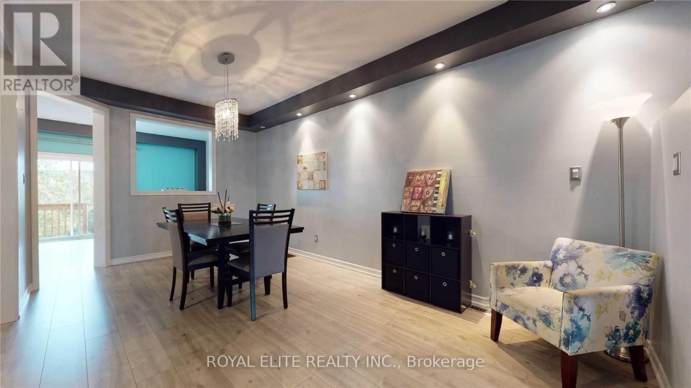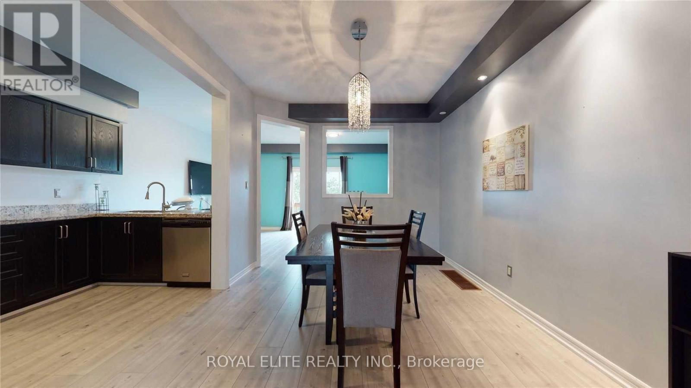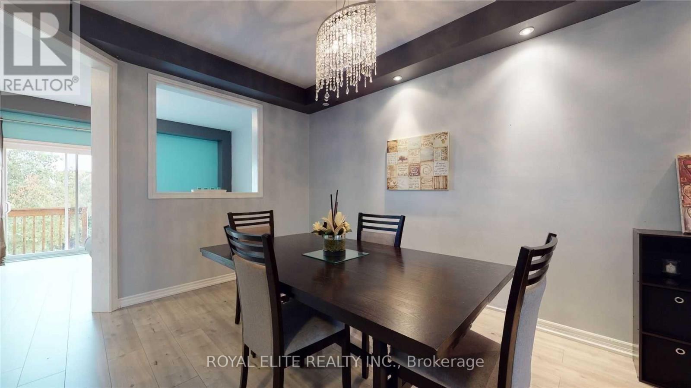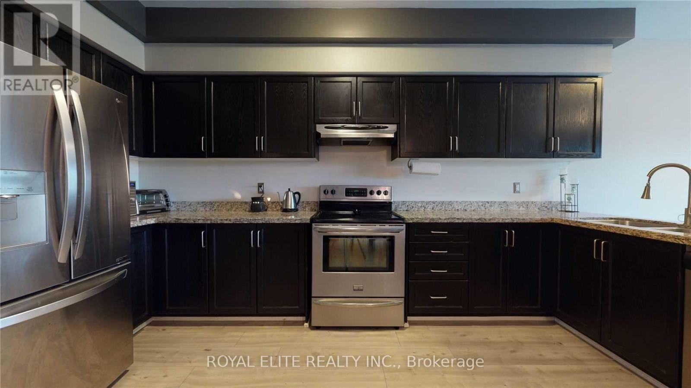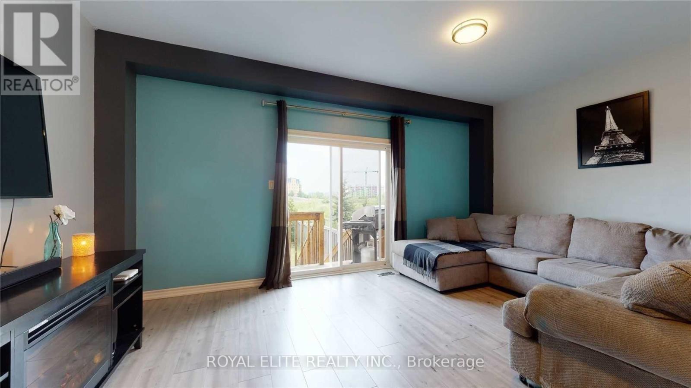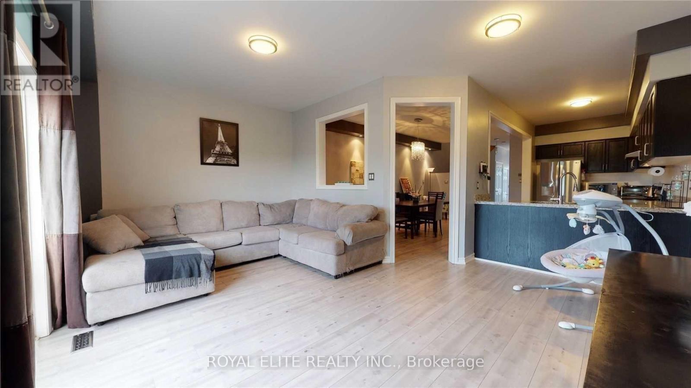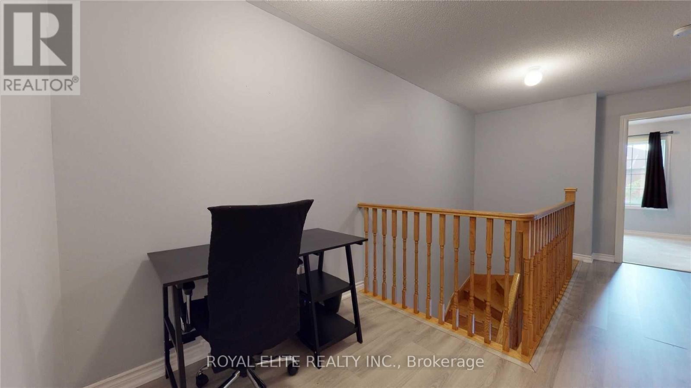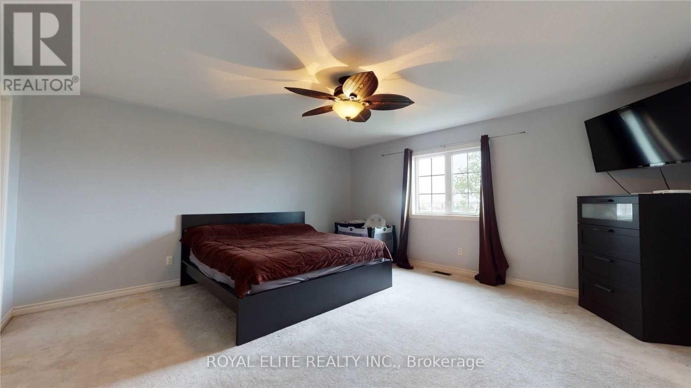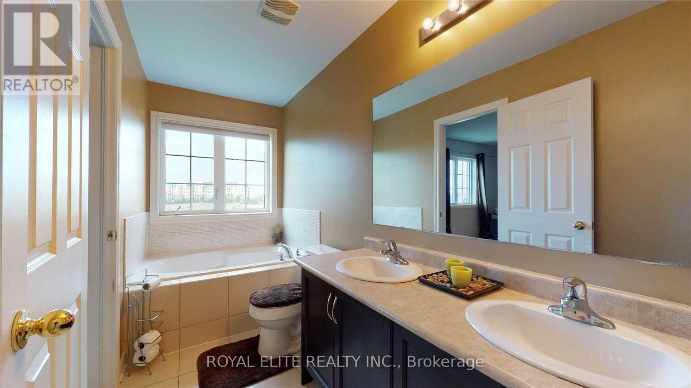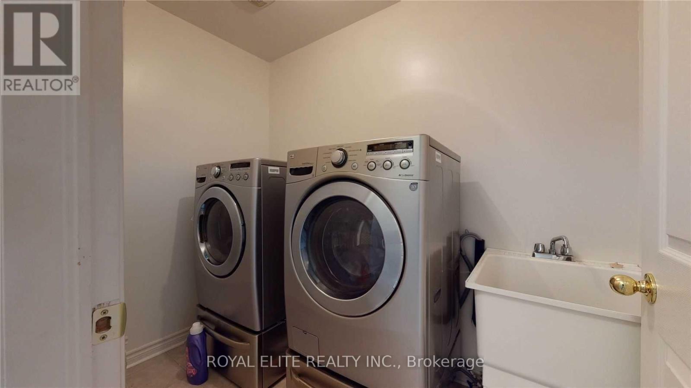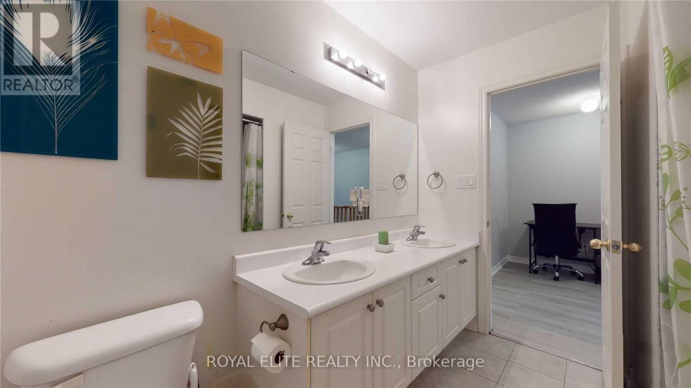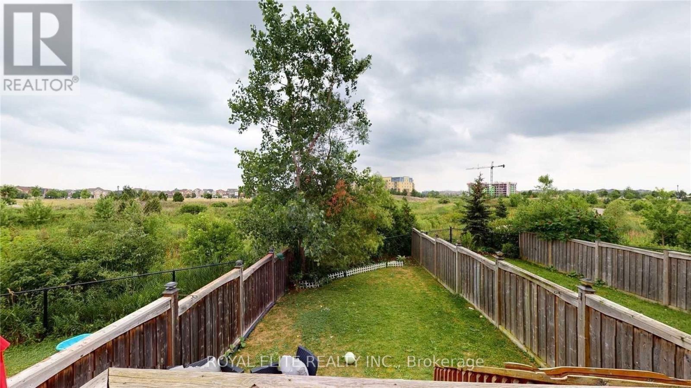347 Hobbs Crescent Milton, Ontario L9T 0J3
3 Bedroom
3 Bathroom
1500 - 2000 sqft
Central Air Conditioning
Forced Air
$3,200 Monthly
Beautiful 3 Bedroom Townhouse Backing To Green Space And Park, Bright And Spacious, Open Concept Design, 9 Feet Ceiling On Main Floor. 1861 Sqft. Large Size Kitchen With Granite Counter Tops. Master Bedroom With His And Her Walk-In Closet. Easy Access To The Backyard Through The Garage. Walking Distance To Schools. (id:61852)
Property Details
| MLS® Number | W12433570 |
| Property Type | Single Family |
| Community Name | 1027 - CL Clarke |
| AmenitiesNearBy | Park, Schools |
| EquipmentType | Water Heater |
| Features | Ravine |
| ParkingSpaceTotal | 3 |
| RentalEquipmentType | Water Heater |
Building
| BathroomTotal | 3 |
| BedroomsAboveGround | 3 |
| BedroomsTotal | 3 |
| Appliances | Garage Door Opener Remote(s), Dishwasher, Dryer, Garage Door Opener, Stove, Washer, Window Coverings, Refrigerator |
| BasementType | Full |
| ConstructionStyleAttachment | Attached |
| CoolingType | Central Air Conditioning |
| ExteriorFinish | Brick |
| FlooringType | Laminate, Ceramic |
| FoundationType | Concrete |
| HalfBathTotal | 1 |
| HeatingFuel | Natural Gas |
| HeatingType | Forced Air |
| StoriesTotal | 2 |
| SizeInterior | 1500 - 2000 Sqft |
| Type | Row / Townhouse |
| UtilityWater | Municipal Water |
Parking
| Garage |
Land
| Acreage | No |
| LandAmenities | Park, Schools |
| Sewer | Sanitary Sewer |
| SizeDepth | 110 Ft |
| SizeFrontage | 22 Ft ,8 In |
| SizeIrregular | 22.7 X 110 Ft |
| SizeTotalText | 22.7 X 110 Ft |
Rooms
| Level | Type | Length | Width | Dimensions |
|---|---|---|---|---|
| Second Level | Primary Bedroom | 4.87 m | 4.87 m | 4.87 m x 4.87 m |
| Second Level | Bedroom 2 | 3.34 m | 3.57 m | 3.34 m x 3.57 m |
| Second Level | Bedroom 3 | 3.09 m | 3.03 m | 3.09 m x 3.03 m |
| Second Level | Media | 2.17 m | 1.52 m | 2.17 m x 1.52 m |
| Second Level | Laundry Room | 3 m | 2 m | 3 m x 2 m |
| Main Level | Living Room | 3.2 m | 6.1 m | 3.2 m x 6.1 m |
| Main Level | Dining Room | 3.2 m | 6.1 m | 3.2 m x 6.1 m |
| Main Level | Kitchen | 2.13 m | 4.77 m | 2.13 m x 4.77 m |
| Main Level | Family Room | 5.43 m | 3.35 m | 5.43 m x 3.35 m |
https://www.realtor.ca/real-estate/28928268/347-hobbs-crescent-milton-cl-clarke-1027-cl-clarke
Interested?
Contact us for more information
Jian Sun
Salesperson
Royal Elite Realty Inc.
7030 Woodbine Ave #908
Markham, Ontario L3R 4G8
7030 Woodbine Ave #908
Markham, Ontario L3R 4G8
