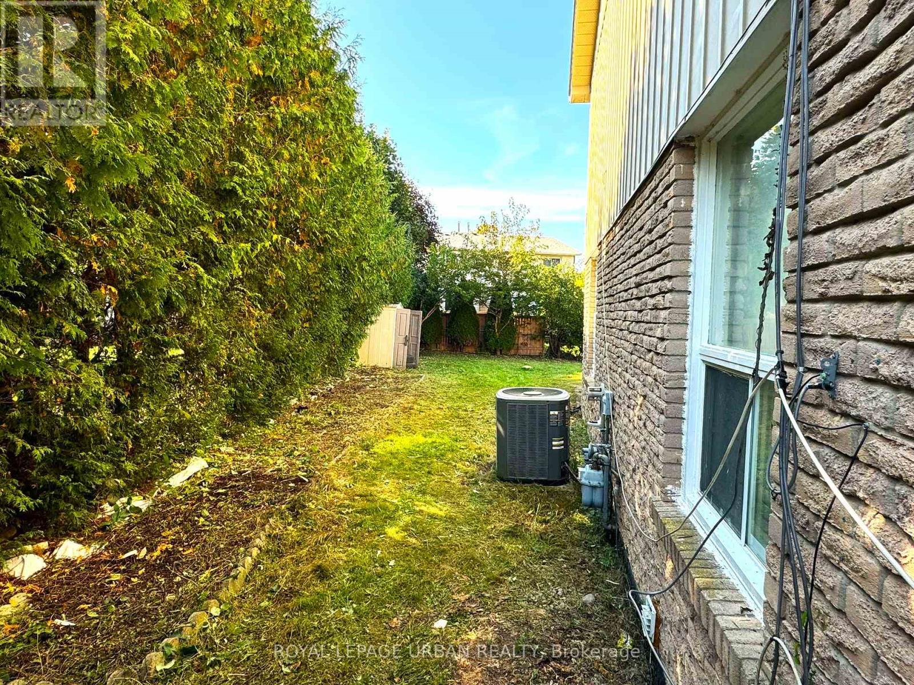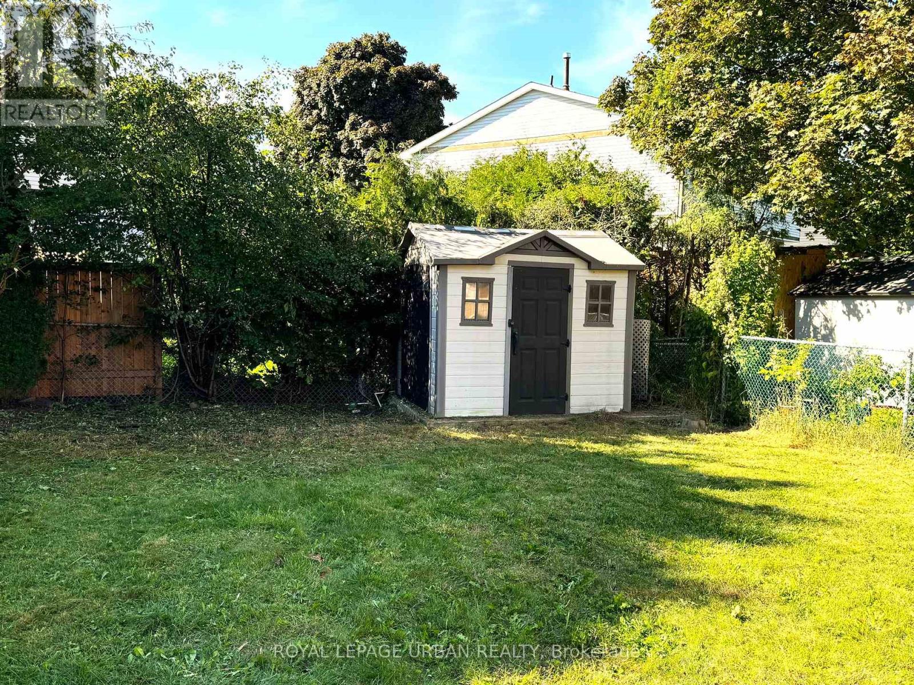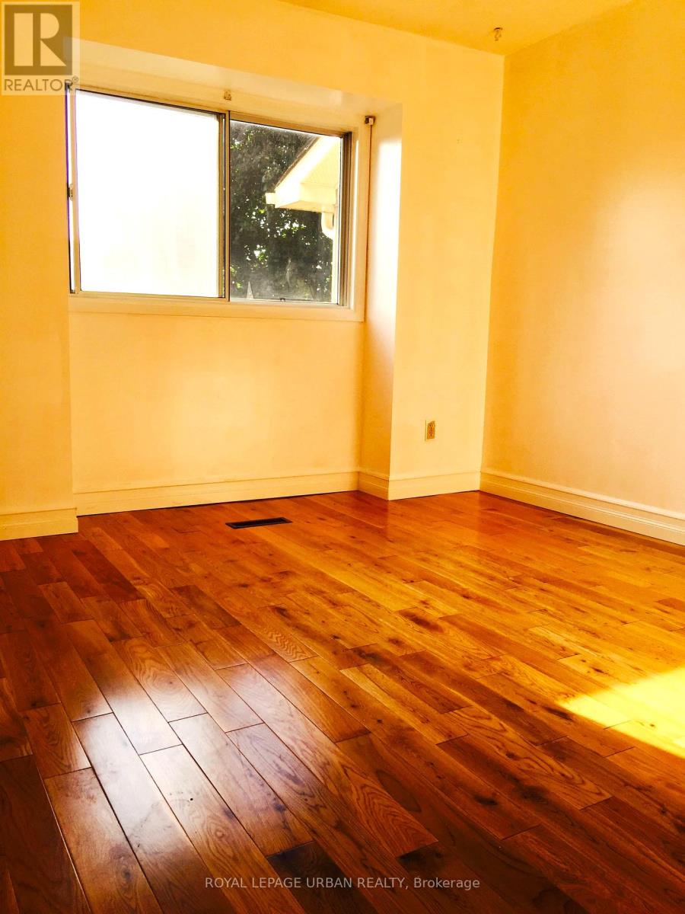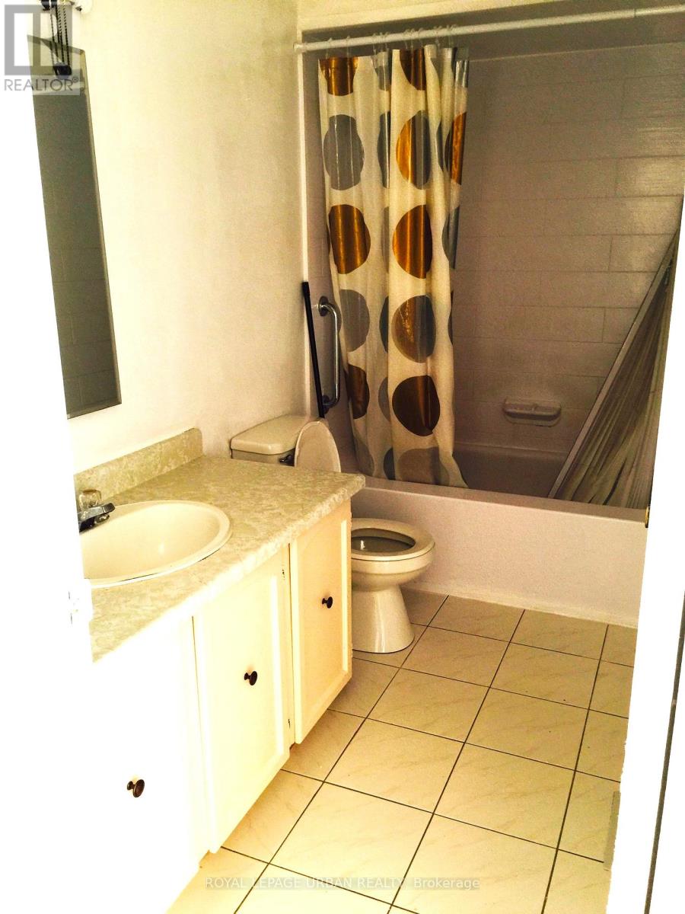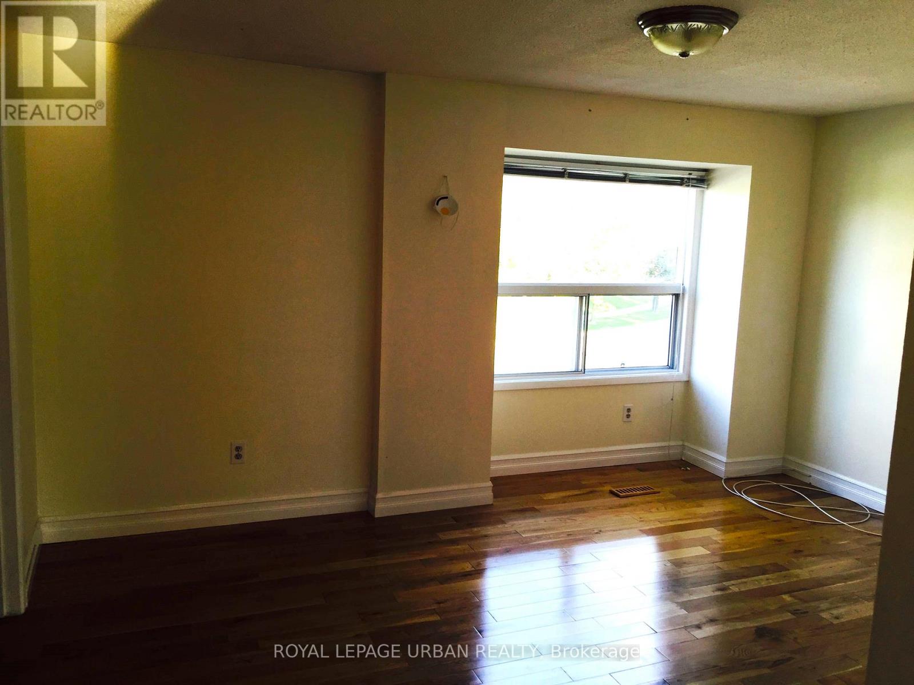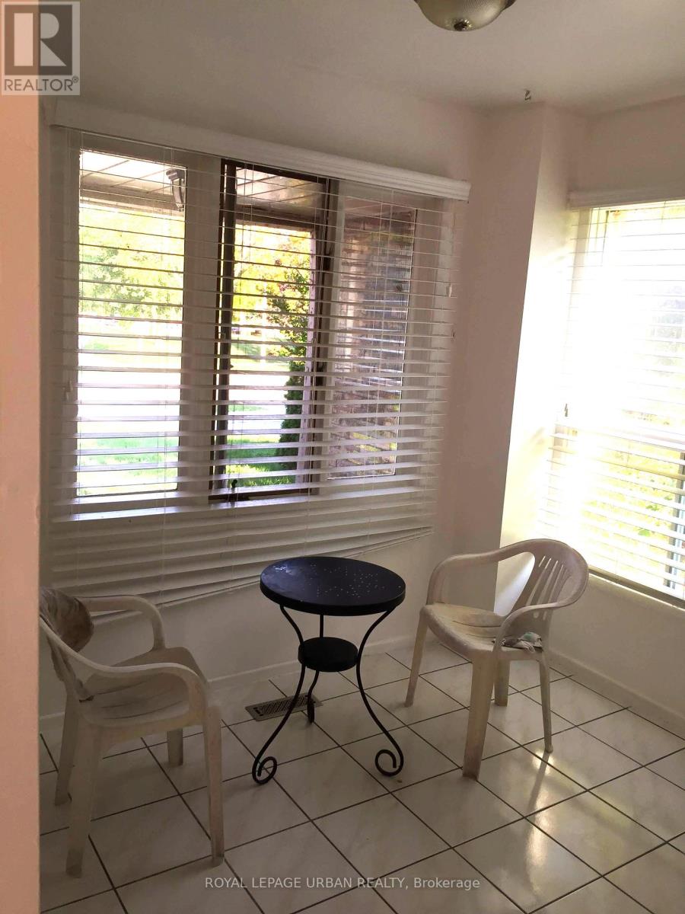347 Braymore Boulevard Toronto, Ontario M1B 2W6
$809,000
Contractors Dream! Dont miss this rare opportunity to own a freehold end-unit townhouse that feels like a semi, set on an oversized pie-shaped lot. With a 23.27-foot frontage and a 48.31-foot rear, the expansive backyard is perfect for creating your own outdoor oasis. This 3-bedroom, 3-bathroom home boasts nearly 2,000 sq. ft. of living space, featuring hardwood floors throughout most of the home, an eat-in kitchen, and a spacious attached garage. The unfinished basement, already roughed in for pot lights, offers endless possibilities for customization. Whether you're a first-time homebuyer, an investor, or a renovator looking for your next project, this property has incredible potential. Move in and update at your own pace, or renovate before settling in either way, this is an amazing opportunity to add value and make it your own! (id:61852)
Property Details
| MLS® Number | E11982625 |
| Property Type | Single Family |
| Neigbourhood | Scarborough |
| Community Name | Rouge E11 |
| ParkingSpaceTotal | 2 |
Building
| BathroomTotal | 3 |
| BedroomsAboveGround | 3 |
| BedroomsTotal | 3 |
| Age | 31 To 50 Years |
| Appliances | Dryer, Stove, Washer, Refrigerator |
| ConstructionStyleAttachment | Attached |
| CoolingType | Central Air Conditioning |
| ExteriorFinish | Brick |
| FlooringType | Hardwood, Ceramic, Concrete |
| FoundationType | Unknown |
| HalfBathTotal | 2 |
| HeatingFuel | Natural Gas |
| HeatingType | Forced Air |
| StoriesTotal | 2 |
| SizeInterior | 1099.9909 - 1499.9875 Sqft |
| Type | Row / Townhouse |
| UtilityWater | Municipal Water |
Parking
| Attached Garage | |
| Garage |
Land
| Acreage | No |
| Sewer | Sanitary Sewer |
| SizeDepth | 136 Ft ,3 In |
| SizeFrontage | 23 Ft ,3 In |
| SizeIrregular | 23.3 X 136.3 Ft ; 128.58'x48.31'x136.3'x23.29' |
| SizeTotalText | 23.3 X 136.3 Ft ; 128.58'x48.31'x136.3'x23.29' |
Rooms
| Level | Type | Length | Width | Dimensions |
|---|---|---|---|---|
| Second Level | Primary Bedroom | 3.66 m | 4.34 m | 3.66 m x 4.34 m |
| Second Level | Bedroom 2 | 4.11 m | 2.87 m | 4.11 m x 2.87 m |
| Second Level | Bedroom 3 | 3.05 m | 2.95 m | 3.05 m x 2.95 m |
| Basement | Recreational, Games Room | 7.62 m | 3.91 m | 7.62 m x 3.91 m |
| Basement | Utility Room | 1.78 m | 1.7 m | 1.78 m x 1.7 m |
| Basement | Laundry Room | 1.3 m | 2.84 m | 1.3 m x 2.84 m |
| Main Level | Foyer | 3.78 m | 1.52 m | 3.78 m x 1.52 m |
| Main Level | Kitchen | 4.47 m | 2.62 m | 4.47 m x 2.62 m |
| Main Level | Dining Room | 3.1 m | 2.79 m | 3.1 m x 2.79 m |
| Main Level | Living Room | 4.57 m | 3 m | 4.57 m x 3 m |
https://www.realtor.ca/real-estate/27939271/347-braymore-boulevard-toronto-rouge-rouge-e11
Interested?
Contact us for more information
Ramzi Assal
Salesperson
840 Pape Avenue
Toronto, Ontario M4K 3T6

