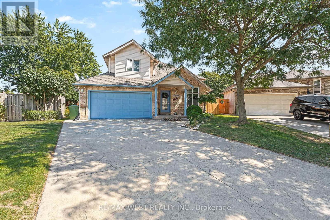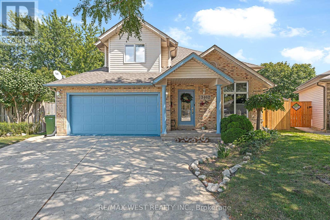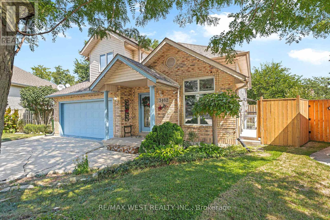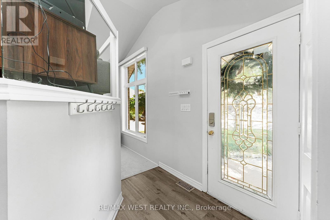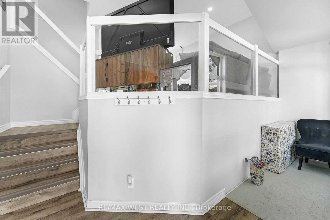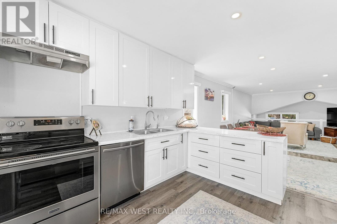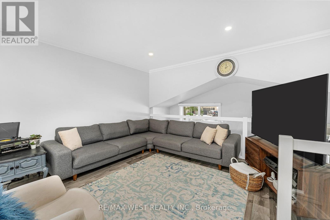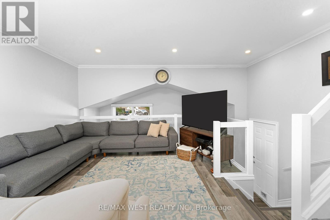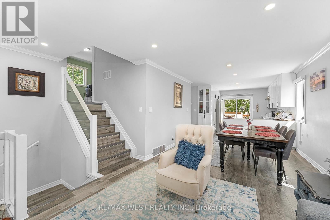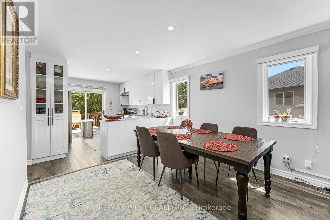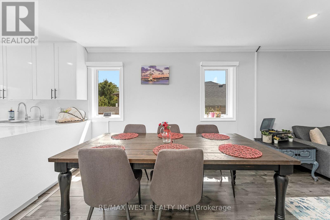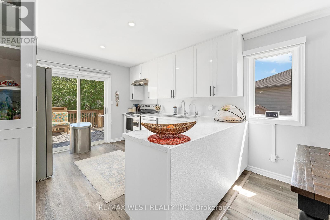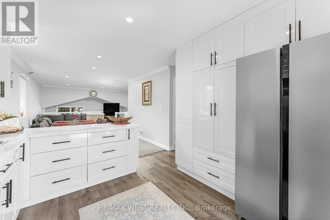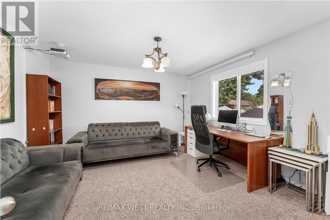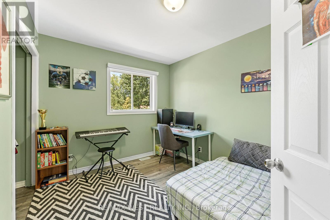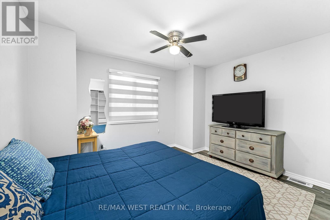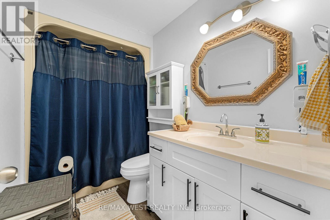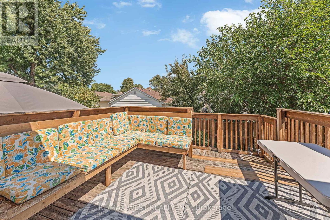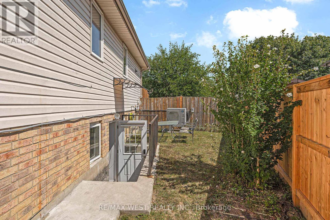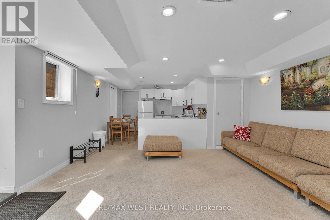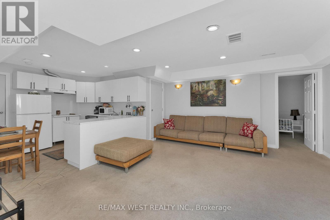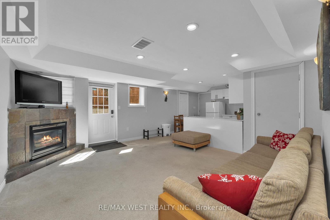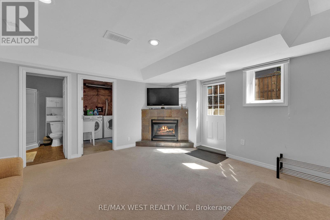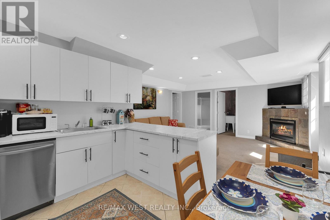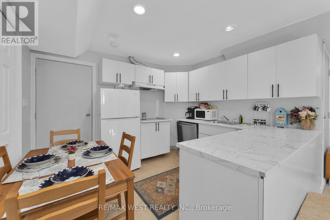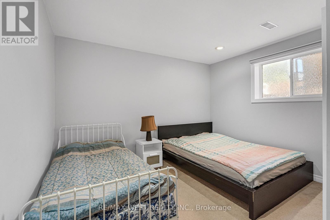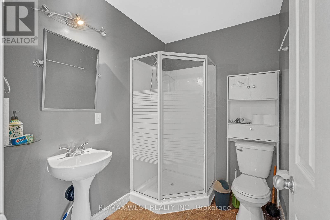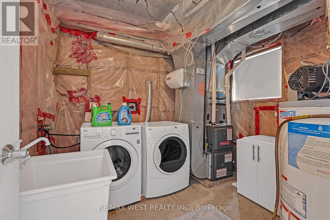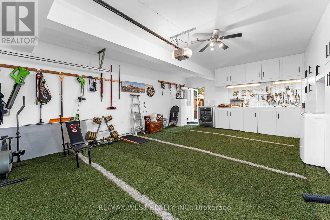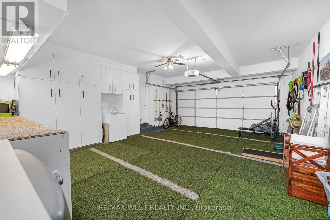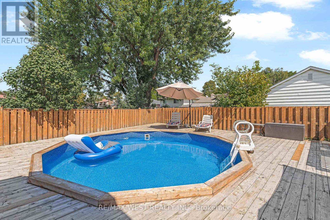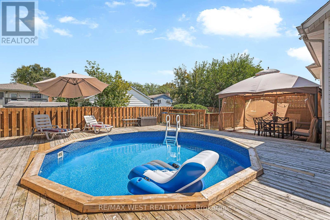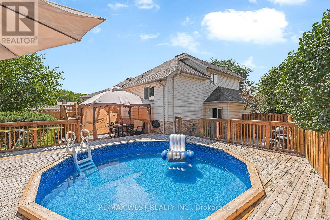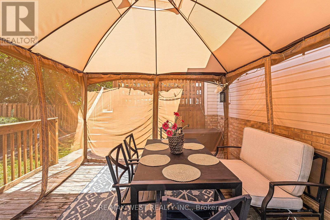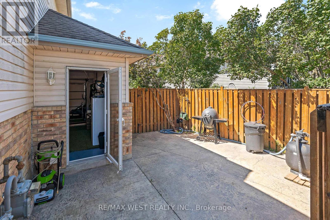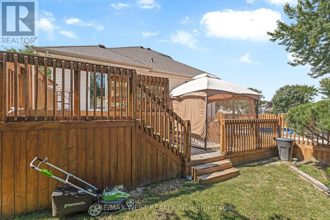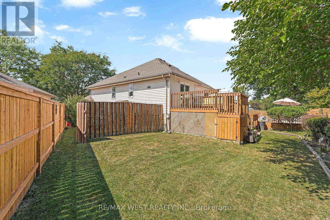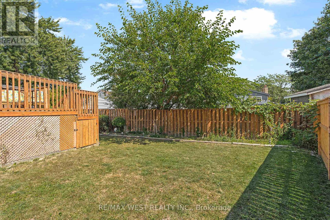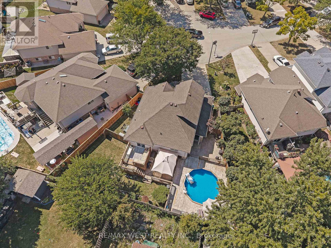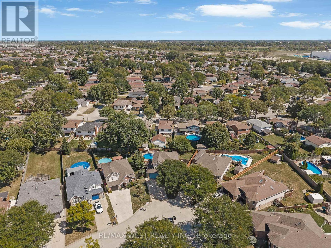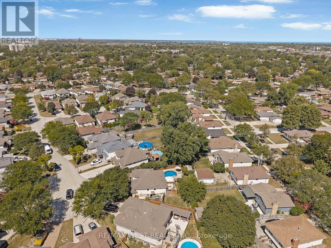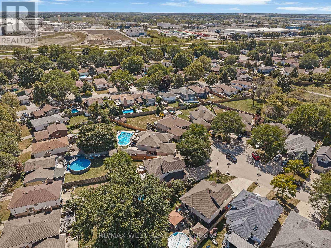3462 Treeline Court Windsor, Ontario N8R 2K3
$740,000
Bright & spacious 4 bedroom (3+1) detached home with LEGAL BASEMENT apartment. Very unique mortgage helper property. Main floor primary Bedroom with walk in closet for your convenience. Family oriented -one of the best location, Forest glade/Banwell area. No traffic, court street kids pay without any traffic. Just minutes from the next star energy/ LG battery factory and highway . Very big deck with gazebo with direct kitchen access. Outdoor Pool is perfect for entertaining and relaxing . Pie shaped lot nearly 100 ft wide at the back, offering a huge backyard oasis. Separate entrance to LEGAL basement , build in 2023, a large bright living space and new kitchen, new appliances and basement has own Washer/ Dryer. Double upgraded attached Garage & Extra Long Driveway for 4 car parking. Extra washer and dryer in the garage for main floor. enjoy a bright open layout, a massive backyard, and one of Windsor 's best family friendly locations. Furnace 2023, Heat pump 2023. Main Floor kitchen 2023 (id:61852)
Property Details
| MLS® Number | X12445662 |
| Property Type | Single Family |
| Neigbourhood | Forest Glade |
| AmenitiesNearBy | Park, Public Transit, Schools |
| EquipmentType | Water Heater |
| Features | Gazebo |
| ParkingSpaceTotal | 6 |
| PoolType | Above Ground Pool |
| RentalEquipmentType | Water Heater |
Building
| BathroomTotal | 2 |
| BedroomsAboveGround | 3 |
| BedroomsBelowGround | 1 |
| BedroomsTotal | 4 |
| Appliances | Garage Door Opener Remote(s), Cooktop, Dishwasher, Dryer, Microwave, Stove, Washer, Refrigerator |
| BasementFeatures | Apartment In Basement, Separate Entrance |
| BasementType | N/a, N/a |
| ConstructionStyleAttachment | Detached |
| CoolingType | Central Air Conditioning |
| ExteriorFinish | Brick |
| FireProtection | Smoke Detectors |
| FireplacePresent | Yes |
| FlooringType | Laminate, Tile |
| FoundationType | Block |
| HeatingFuel | Natural Gas |
| HeatingType | Forced Air |
| StoriesTotal | 2 |
| SizeInterior | 1100 - 1500 Sqft |
| Type | House |
| UtilityWater | Municipal Water |
Parking
| Attached Garage | |
| Garage |
Land
| Acreage | No |
| FenceType | Fully Fenced |
| LandAmenities | Park, Public Transit, Schools |
| Sewer | Sanitary Sewer |
| SizeDepth | 97 Ft ,10 In |
| SizeFrontage | 32 Ft ,6 In |
| SizeIrregular | 32.5 X 97.9 Ft ; 32.48 X 97.91 And 90.11 X 100.95 |
| SizeTotalText | 32.5 X 97.9 Ft ; 32.48 X 97.91 And 90.11 X 100.95 |
Rooms
| Level | Type | Length | Width | Dimensions |
|---|---|---|---|---|
| Second Level | Bedroom 2 | 3.75 m | 3.67 m | 3.75 m x 3.67 m |
| Second Level | Bedroom 3 | 3.74 m | 2.74 m | 3.74 m x 2.74 m |
| Basement | Kitchen | 3.37 m | 2.86 m | 3.37 m x 2.86 m |
| Basement | Living Room | 4.76 m | 4.4 m | 4.76 m x 4.4 m |
| Basement | Dining Room | 4.76 m | 4.4 m | 4.76 m x 4.4 m |
| Basement | Bedroom | 3.65 m | 3.6 m | 3.65 m x 3.6 m |
| Main Level | Kitchen | 3.38 m | 3.47 m | 3.38 m x 3.47 m |
| Main Level | Living Room | 3.96 m | 3.91 m | 3.96 m x 3.91 m |
| Main Level | Dining Room | 3.37 m | 3.08 m | 3.37 m x 3.08 m |
| Main Level | Primary Bedroom | 4.19 m | 4.05 m | 4.19 m x 4.05 m |
https://www.realtor.ca/real-estate/28953500/3462-treeline-court-windsor
Interested?
Contact us for more information
Ozgur Boyacioglu
Broker
96 Rexdale Blvd.
Toronto, Ontario M9W 1N7
