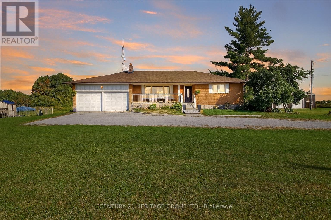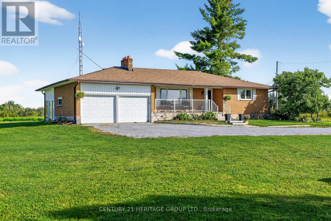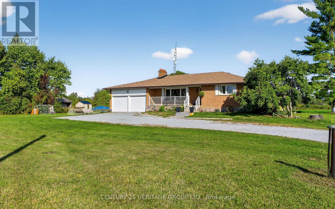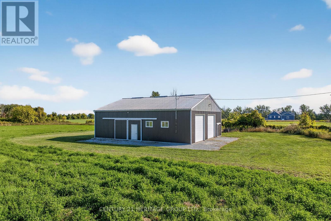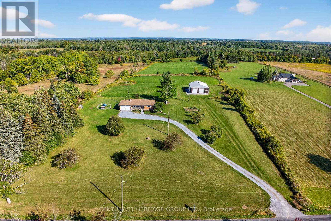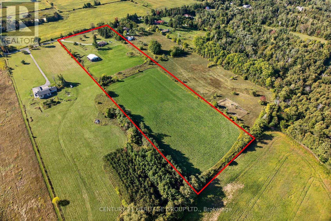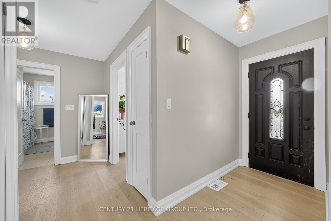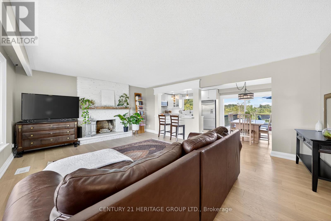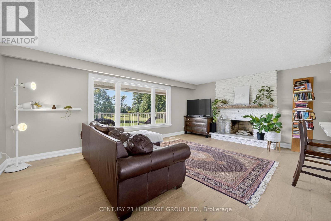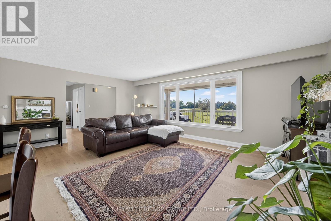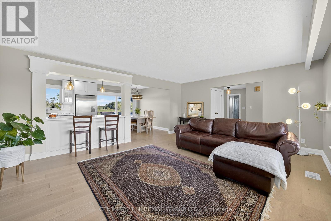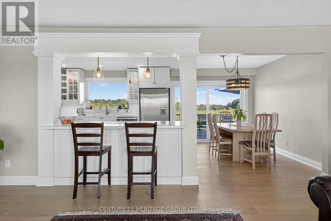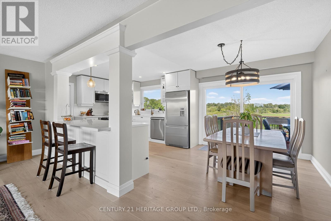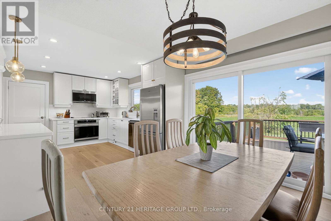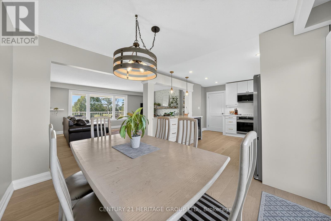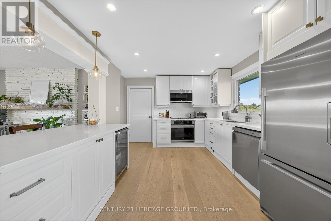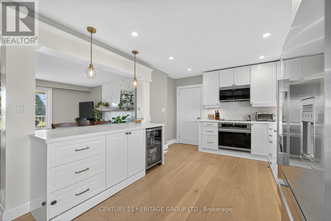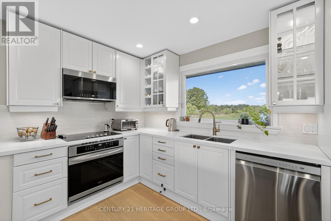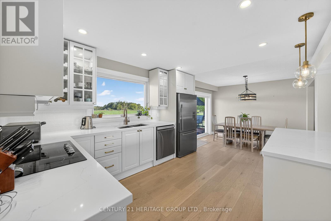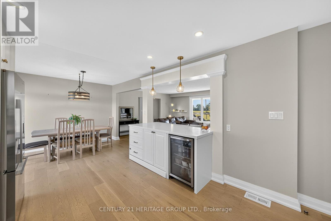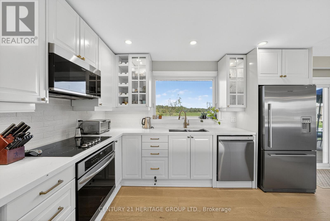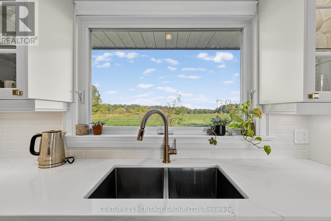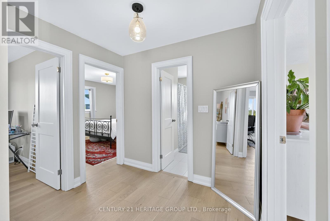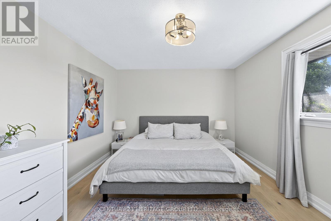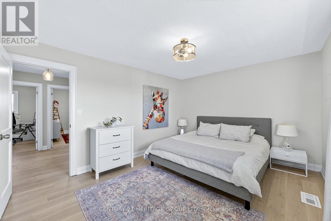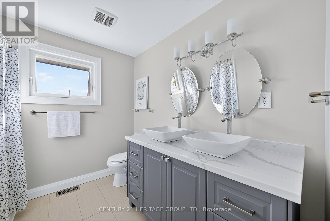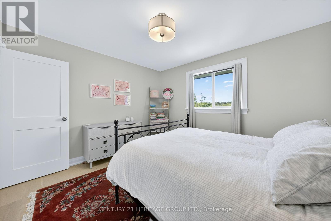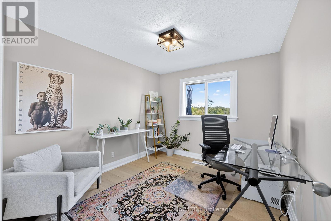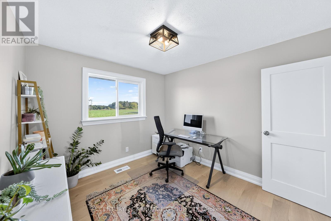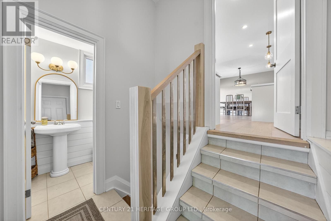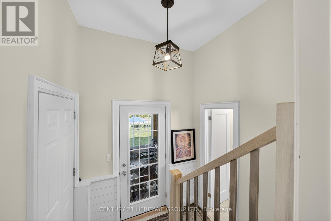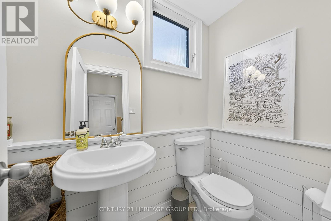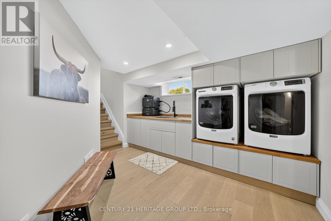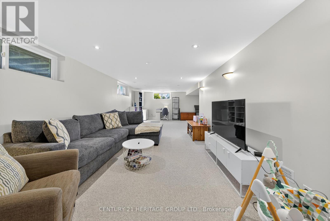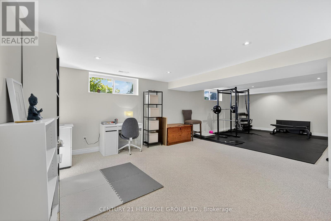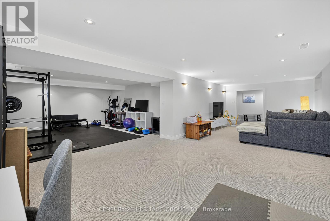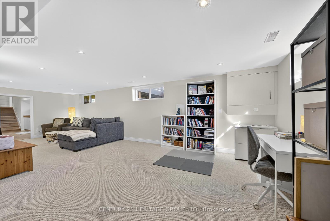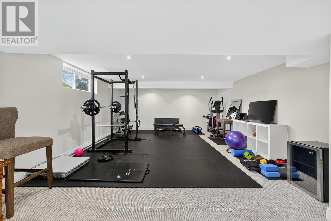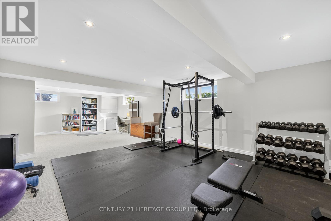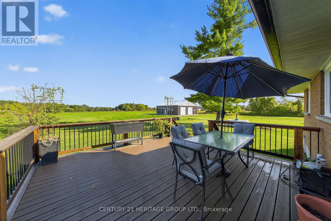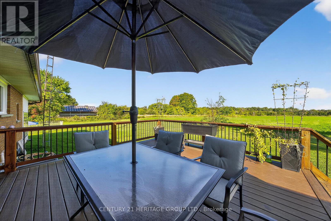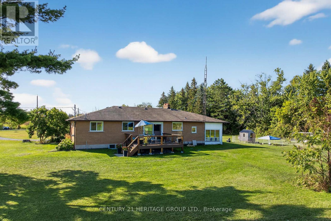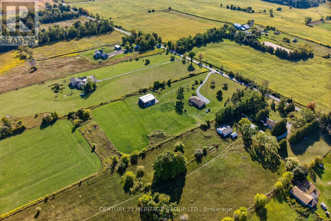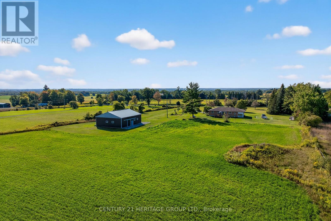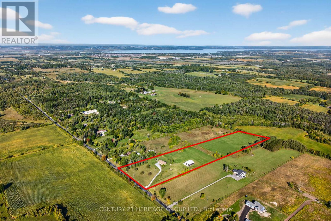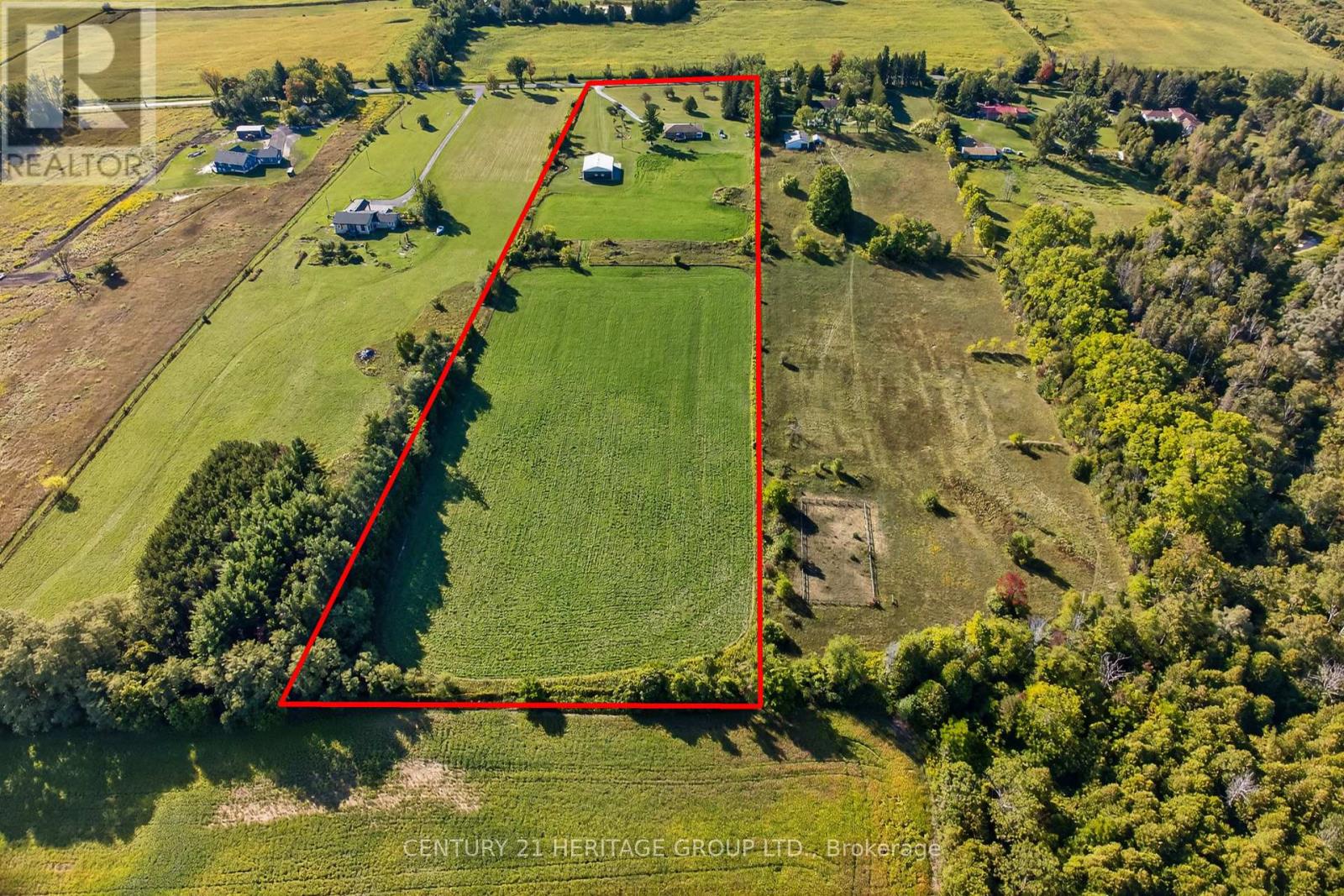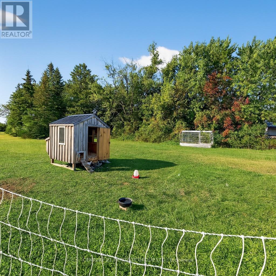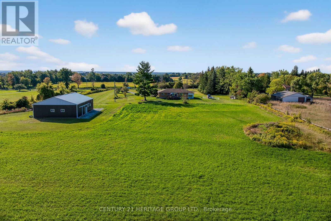3460 Boag Road East Gwillimbury, Ontario L0G 1R0
$1,549,900
Welcome To Country Living In This Fully Renovated 3 Bedroom, 2 Bathroom Bungalow On 10 Acres Of Complete Privacy * Surrounded By Nature, This Property Offers Peace, Seclusion & Modern Comforts * Fully Renovated Gourmet Kitchen Features Quartz Counters, Backsplash & Breakfast Bar, Ample Storage & Stylish Cabinetry * Bright & Open Living Room Showcases Hardwood Floors, Large Windows & A Cozy Wood Burning Fireplace * Dining Room with Walkout To A Large Composite Deck Overlooking Your Private Acres Of Land, Perfect For Relaxation Or Entertaining * Spacious Primary Bedroom With His & Hers Closets * Hardwood Throughout The Main Level * Finished Basement Adds Even More Living Space With A Rec Room, Exercise Area, Abundant Storage & Separate Entrance Which Could Be Perfect For A Potential In-Law Suite * Extensive Renovations Include: Floors, Windows, Doors, Kitchen Cabinets, Backsplash, Appliances, Paint & Fully Updated Bathrooms * Additional Highlights: Sun-Filled Veranda, Oversized 2 Car Garage, Generator Ready Setup & An Impressive 2000 Sq.Ft. (40x50ft) Workshop With 12 Ft Doors & Hydro - Ideal For Hobbyists, Contractors, Or Extra Storage * A Rare Opportunity To Own A Move-In Ready Home Offering True Privacy, Functionality & Endless Possibilities In A Serene Natural Setting! (id:61852)
Property Details
| MLS® Number | N12400628 |
| Property Type | Single Family |
| Community Name | Rural East Gwillimbury |
| ParkingSpaceTotal | 17 |
Building
| BathroomTotal | 2 |
| BedroomsAboveGround | 3 |
| BedroomsTotal | 3 |
| Amenities | Fireplace(s) |
| Appliances | Dishwasher, Dryer, Garage Door Opener, Microwave, Hood Fan, Stove, Washer, Water Treatment, Window Coverings, Wine Fridge, Refrigerator |
| ArchitecturalStyle | Bungalow |
| BasementDevelopment | Finished |
| BasementFeatures | Separate Entrance |
| BasementType | N/a (finished) |
| ConstructionStyleAttachment | Detached |
| CoolingType | Central Air Conditioning |
| ExteriorFinish | Brick Veneer |
| FireplacePresent | Yes |
| FireplaceTotal | 1 |
| FlooringType | Hardwood, Carpeted |
| FoundationType | Block |
| HalfBathTotal | 1 |
| HeatingFuel | Propane |
| HeatingType | Forced Air |
| StoriesTotal | 1 |
| SizeInterior | 1100 - 1500 Sqft |
| Type | House |
| UtilityWater | Drilled Well |
Parking
| Attached Garage | |
| Garage |
Land
| Acreage | No |
| Sewer | Septic System |
| SizeIrregular | 328.2 X 1337.5 Acre |
| SizeTotalText | 328.2 X 1337.5 Acre |
Rooms
| Level | Type | Length | Width | Dimensions |
|---|---|---|---|---|
| Lower Level | Recreational, Games Room | 9.01 m | 3.72 m | 9.01 m x 3.72 m |
| Lower Level | Library | 4.95 m | 5.76 m | 4.95 m x 5.76 m |
| Main Level | Living Room | 6.12 m | 4.52 m | 6.12 m x 4.52 m |
| Main Level | Dining Room | 3.31 m | 2.64 m | 3.31 m x 2.64 m |
| Main Level | Kitchen | 4.2 m | 3.36 m | 4.2 m x 3.36 m |
| Main Level | Primary Bedroom | 4.39 m | 3.65 m | 4.39 m x 3.65 m |
| Main Level | Bedroom 2 | 3.74 m | 3.54 m | 3.74 m x 3.54 m |
| Main Level | Bedroom 3 | 3.33 m | 2.97 m | 3.33 m x 2.97 m |
https://www.realtor.ca/real-estate/28856527/3460-boag-road-east-gwillimbury-rural-east-gwillimbury
Interested?
Contact us for more information
Anna Shirazi
Broker
17035 Yonge St. Suite 100
Newmarket, Ontario L3Y 5Y1
Michael Dolzhykov
Broker
17035 Yonge St. Suite 100
Newmarket, Ontario L3Y 5Y1
