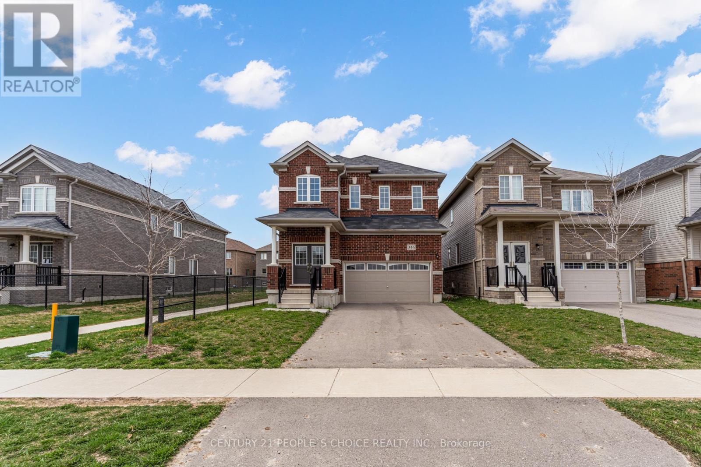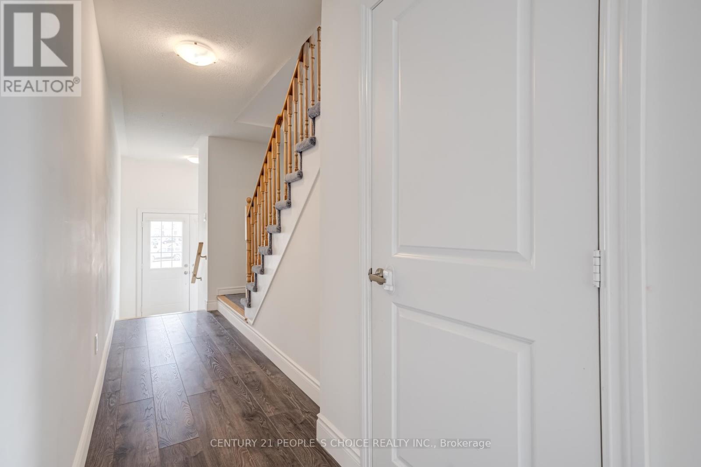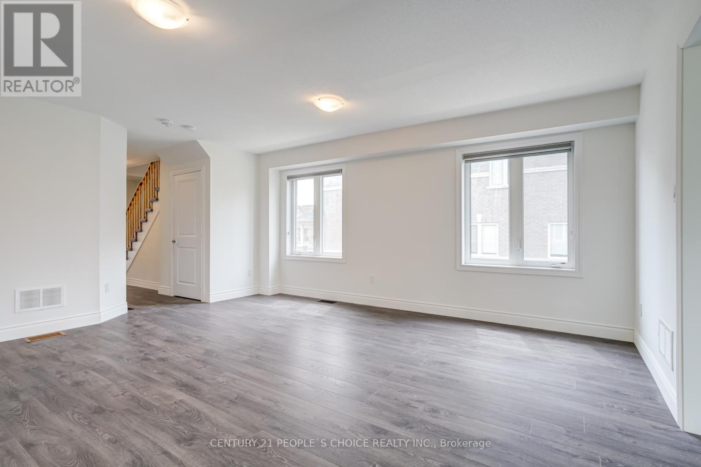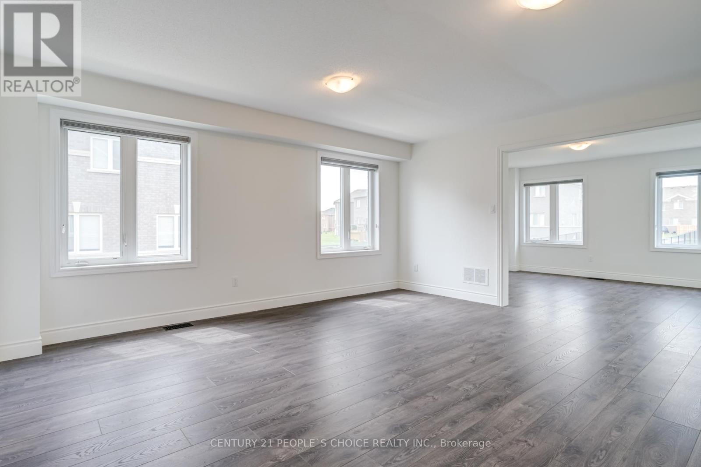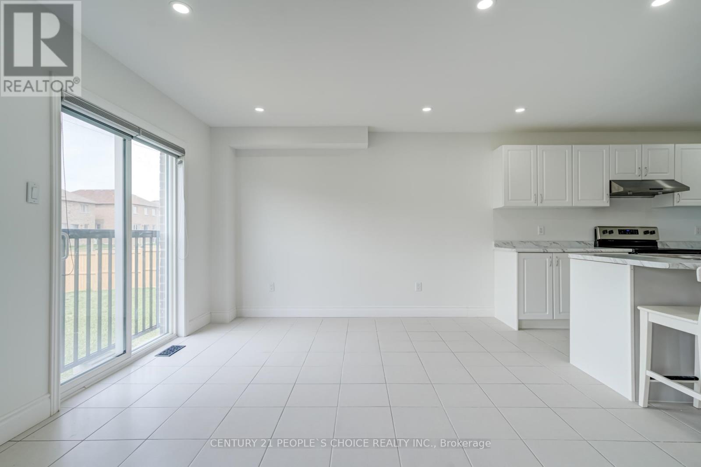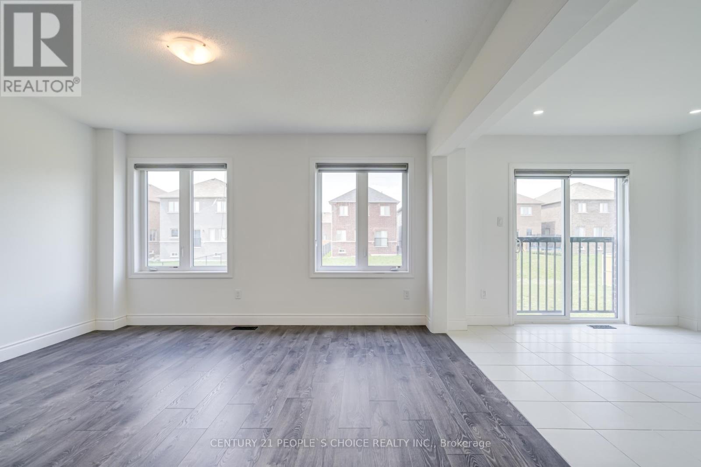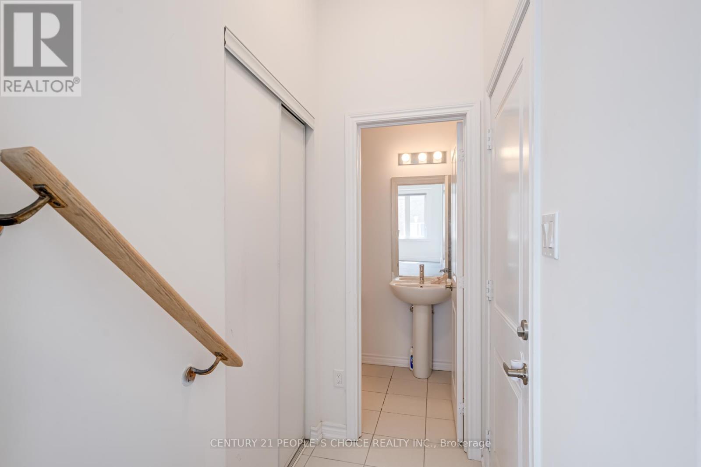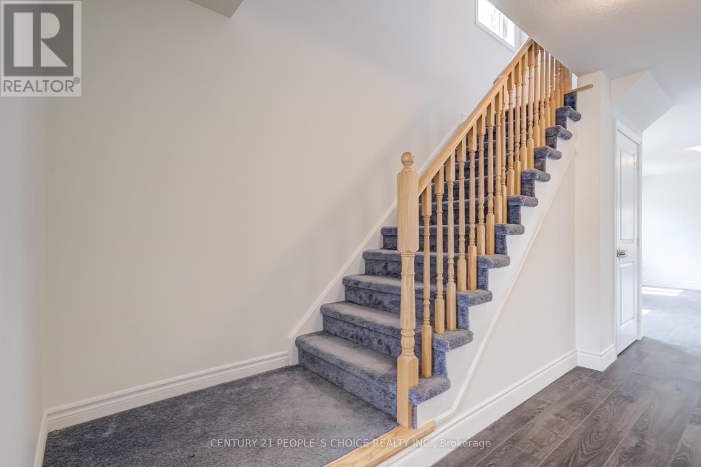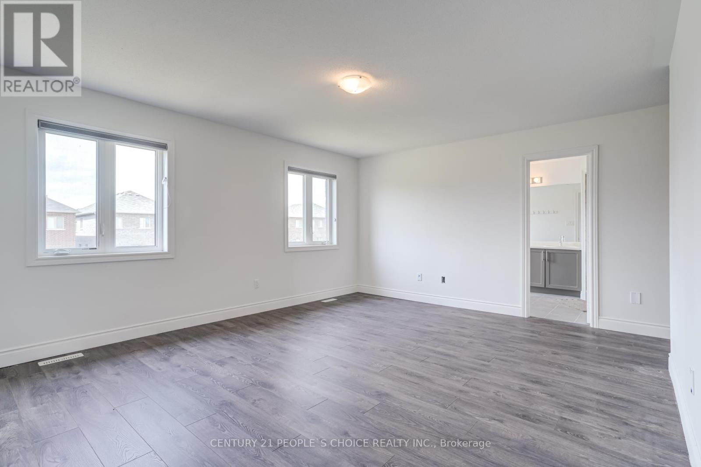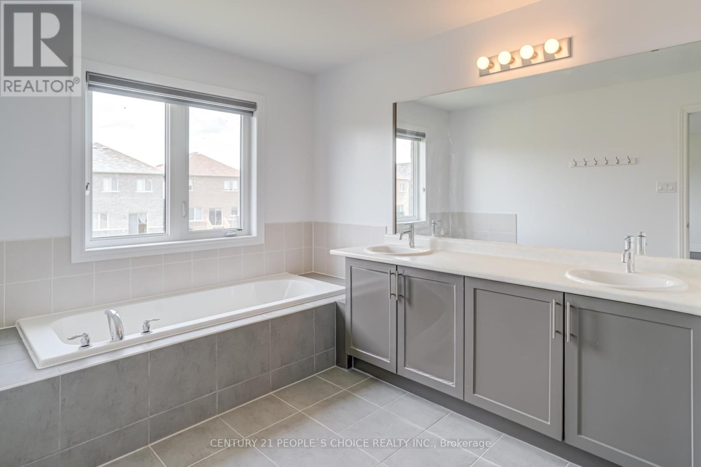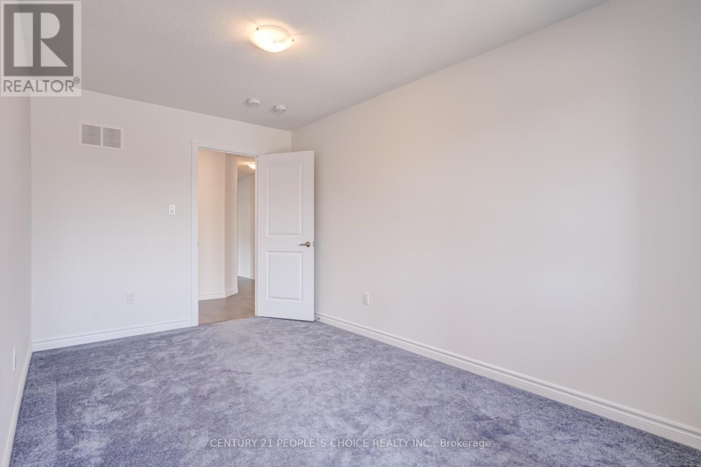346 Van Dusen Avenue S Southgate, Ontario N0C 1B0
$699,900
Welcome To 346 Van Dusen Ave S, A Red Brick Detached Home By Flato Development Inc. Freshly Painted With New Window Coverings And New Laminate Flooring Throughout. Bright And Spacious Eat-In Kitchen With Center Island And Faucet, Perfect For Family Gatherings. Separate Family, Living, And Dining Rooms Provide Ample Space For Entertaining. Four Generously Sized Bedrooms On The Second Floor. Located In The Heart Of Dundalk, A Highly Desirable Neighbourhood. Move-In Ready And A Must-See Opportunity! (id:61852)
Property Details
| MLS® Number | X12114370 |
| Property Type | Single Family |
| Community Name | Southgate |
| ParkingSpaceTotal | 6 |
Building
| BathroomTotal | 3 |
| BedroomsAboveGround | 4 |
| BedroomsTotal | 4 |
| Age | 0 To 5 Years |
| Appliances | Dishwasher, Dryer, Hood Fan, Stove, Washer, Refrigerator |
| BasementDevelopment | Unfinished |
| BasementType | Full (unfinished) |
| ConstructionStyleAttachment | Detached |
| CoolingType | Central Air Conditioning |
| ExteriorFinish | Brick |
| FireplacePresent | Yes |
| FlooringType | Ceramic, Laminate, Carpeted |
| FoundationType | Concrete |
| HalfBathTotal | 1 |
| HeatingFuel | Natural Gas |
| HeatingType | Forced Air |
| StoriesTotal | 2 |
| SizeInterior | 2000 - 2500 Sqft |
| Type | House |
| UtilityWater | Municipal Water |
Parking
| Attached Garage | |
| Garage |
Land
| Acreage | No |
| Sewer | Sanitary Sewer |
| SizeDepth | 138 Ft ,10 In |
| SizeFrontage | 33 Ft |
| SizeIrregular | 33 X 138.9 Ft |
| SizeTotalText | 33 X 138.9 Ft |
Rooms
| Level | Type | Length | Width | Dimensions |
|---|---|---|---|---|
| Second Level | Primary Bedroom | 4.21 m | 5.13 m | 4.21 m x 5.13 m |
| Second Level | Bedroom 2 | 4.01 m | 4.02 m | 4.01 m x 4.02 m |
| Second Level | Bedroom 3 | 4.01 m | 2.89 m | 4.01 m x 2.89 m |
| Second Level | Bedroom 4 | 3.55 m | 4.01 m | 3.55 m x 4.01 m |
| Main Level | Kitchen | 7.44 m | 3.47 m | 7.44 m x 3.47 m |
| Main Level | Family Room | 4.01 m | 4.12 m | 4.01 m x 4.12 m |
| Main Level | Dining Room | 5.02 m | 4.12 m | 5.02 m x 4.12 m |
| Main Level | Living Room | 5.02 m | 4.12 m | 5.02 m x 4.12 m |
https://www.realtor.ca/real-estate/28239068/346-van-dusen-avenue-s-southgate-southgate
Interested?
Contact us for more information
Jeysuresh Jeganathan
Salesperson
1780 Albion Road Unit 2 & 3
Toronto, Ontario M9V 1C1
Jeseetha Jeganathan
Broker
1780 Albion Road Unit 2 & 3
Toronto, Ontario M9V 1C1
