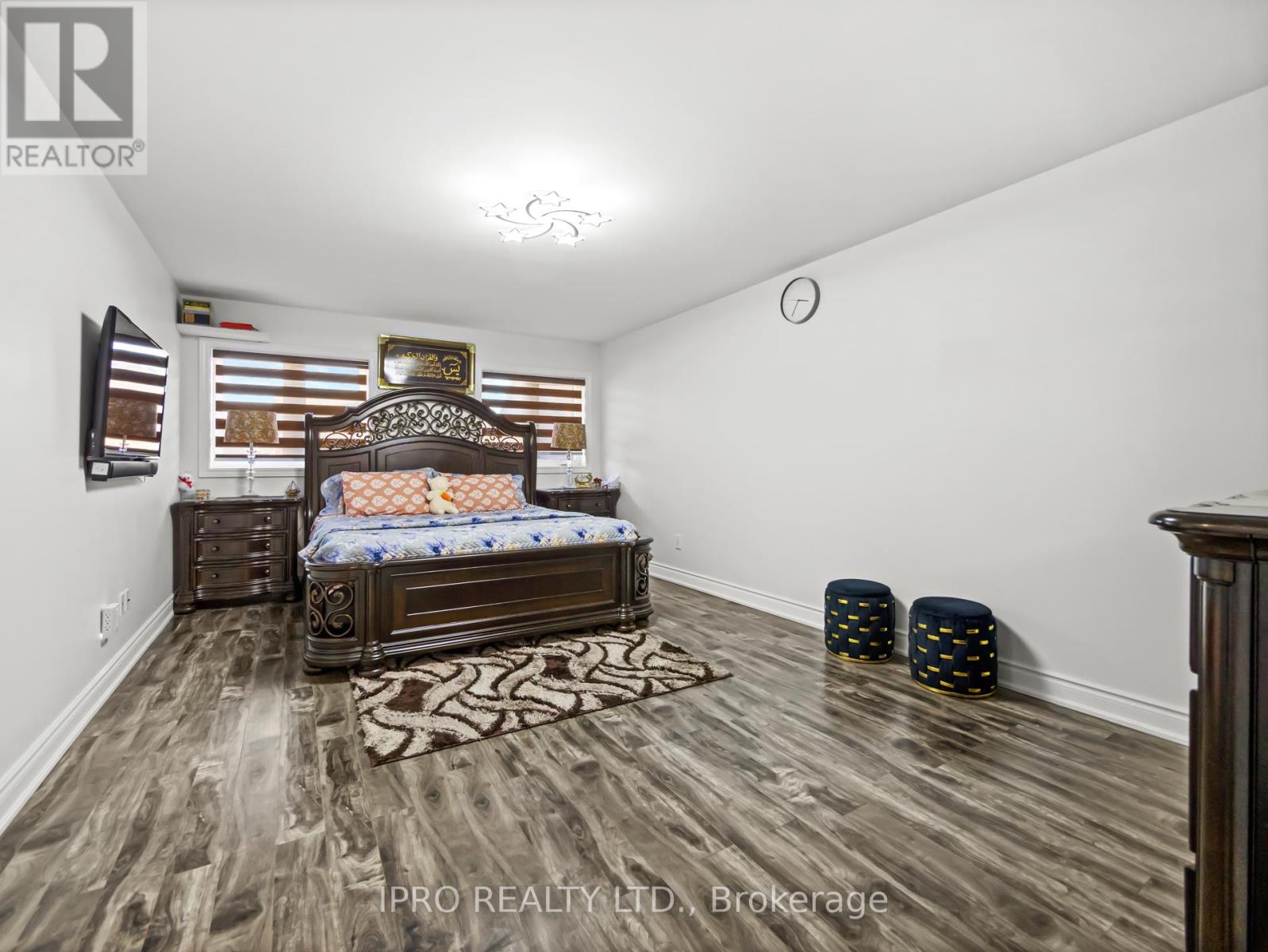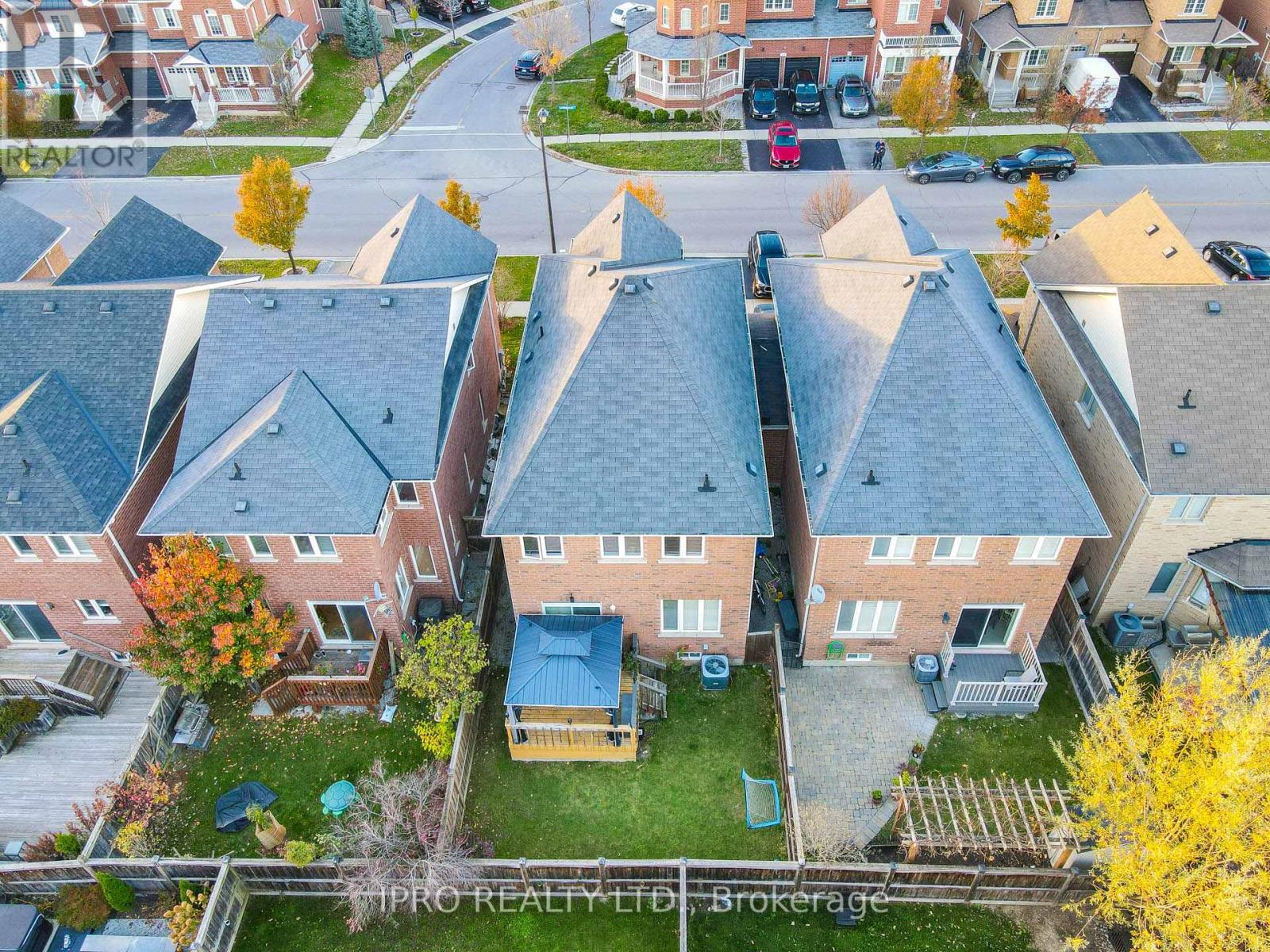346 Landsborough Avenue Milton, Ontario L9T 7Y7
$1,025,000
Step into comfort and style at 346 Landsborough Avenue! This beautifully maintained semi-detached home-linked only by the garage. Offers a spacious open-concept design enhanced by 9-foot ceilings and pot lights throughout the main level. The contemporary kitchen is equipped with extended-height cabinetry, a generous breakfast area, and a walkout leading to a custom-built deck in the fully fenced backyard perfect for hosting guests or enjoying quiet evenings outdoors. Upstairs, 3 generously sized bedrooms, 3 bathrooms, and the convenience of a second-floor laundry room. The primary bedroom features a luxurious 5-piece en-suite and a walk-in closet. Freshly painted and completely move-in ready, this home is located in one of Milton's most sought-after communities just minutes from top-rated schools, banks, shopping centers, and all daily essentials. Ideal for both families and working professionals. Additional Features: Gas stove in the kitchen, gas line hookup for BBQ in the backyard, spacious deck with gazebo, surveillance camera system, and owned hot water tank. (id:61852)
Property Details
| MLS® Number | W12082898 |
| Property Type | Single Family |
| Community Name | 1036 - SC Scott |
| ParkingSpaceTotal | 3 |
Building
| BathroomTotal | 3 |
| BedroomsAboveGround | 3 |
| BedroomsTotal | 3 |
| Age | 6 To 15 Years |
| Appliances | Water Heater, Dishwasher, Dryer, Stove, Washer, Window Coverings, Refrigerator |
| BasementDevelopment | Unfinished |
| BasementType | N/a (unfinished) |
| ConstructionStyleAttachment | Semi-detached |
| CoolingType | Central Air Conditioning |
| ExteriorFinish | Brick |
| FlooringType | Hardwood, Ceramic, Laminate |
| FoundationType | Concrete |
| HalfBathTotal | 1 |
| HeatingFuel | Natural Gas |
| HeatingType | Forced Air |
| StoriesTotal | 2 |
| SizeInterior | 2000 - 2500 Sqft |
| Type | House |
| UtilityWater | Municipal Water |
Parking
| Attached Garage | |
| Garage |
Land
| Acreage | No |
| Sewer | Sanitary Sewer |
| SizeDepth | 88 Ft ,7 In |
| SizeFrontage | 30 Ft |
| SizeIrregular | 30 X 88.6 Ft |
| SizeTotalText | 30 X 88.6 Ft |
Rooms
| Level | Type | Length | Width | Dimensions |
|---|---|---|---|---|
| Second Level | Primary Bedroom | 5.49 m | 3.6 m | 5.49 m x 3.6 m |
| Second Level | Bedroom 2 | 3.63 m | 2.93 m | 3.63 m x 2.93 m |
| Second Level | Bedroom 3 | 3.05 m | 2.93 m | 3.05 m x 2.93 m |
| Second Level | Laundry Room | Measurements not available | ||
| Ground Level | Living Room | 6.1 m | 4.21 m | 6.1 m x 4.21 m |
| Ground Level | Dining Room | 6.1 m | 4.21 m | 6.1 m x 4.21 m |
| Ground Level | Family Room | 4.28 m | 7.47 m | 4.28 m x 7.47 m |
| Ground Level | Kitchen | 3.78 m | 2.44 m | 3.78 m x 2.44 m |
| Ground Level | Eating Area | Measurements not available |
https://www.realtor.ca/real-estate/28168095/346-landsborough-avenue-milton-sc-scott-1036-sc-scott
Interested?
Contact us for more information
Zafar Syed
Broker
55 Ontario St Unit A5a Ste B
Milton, Ontario L9T 2M3









































