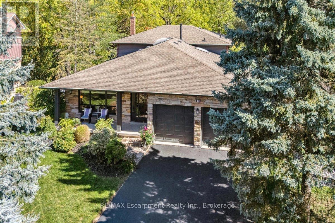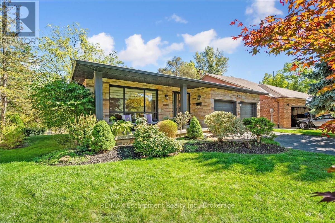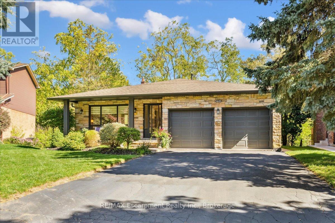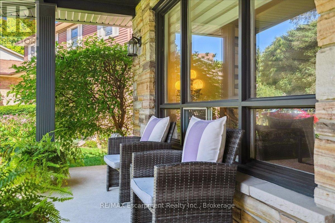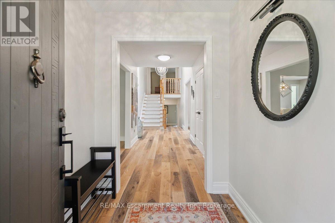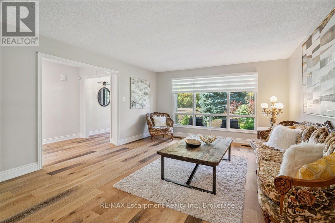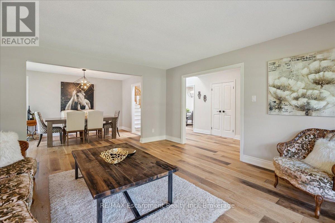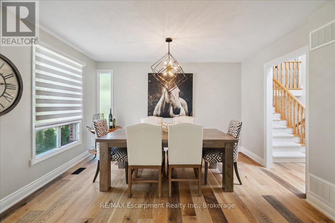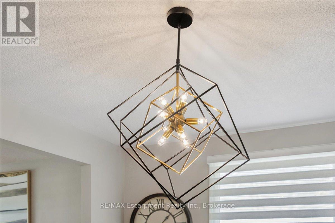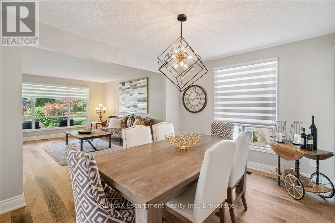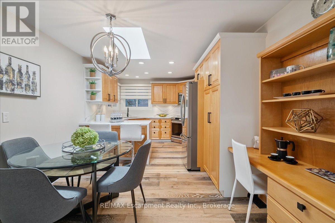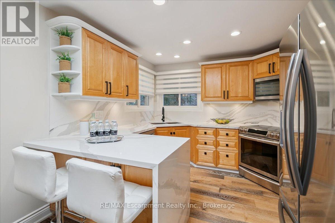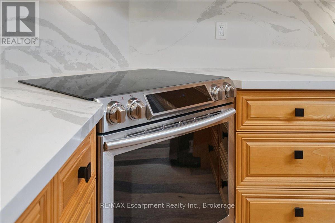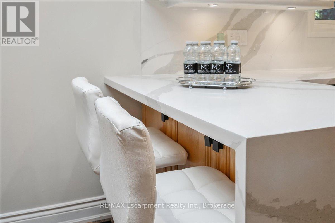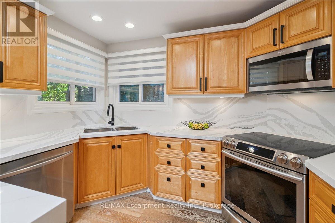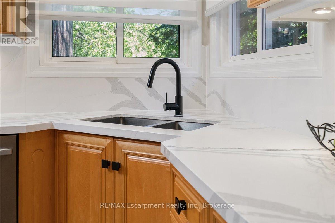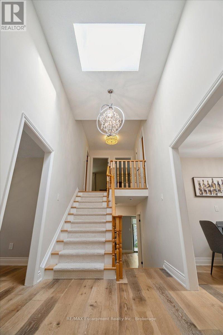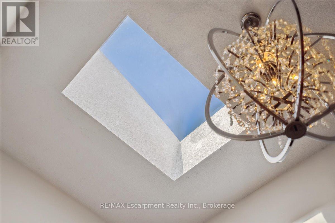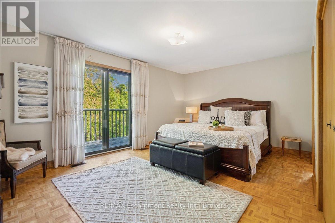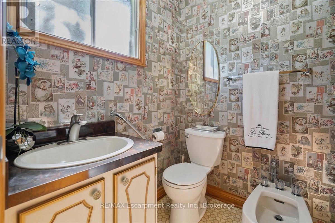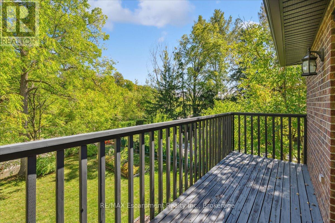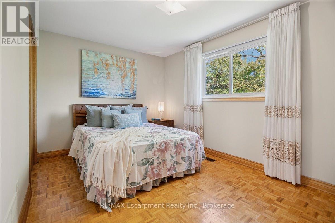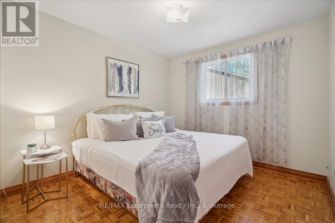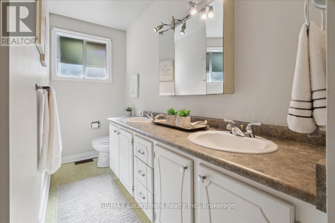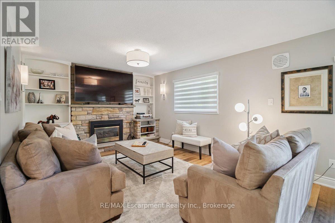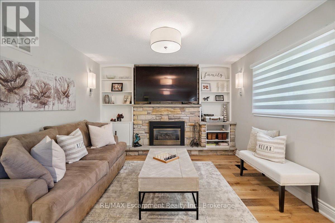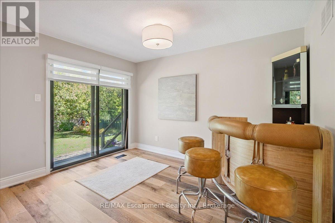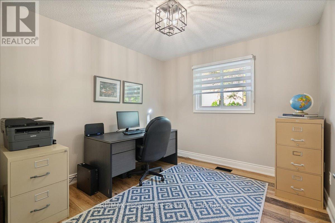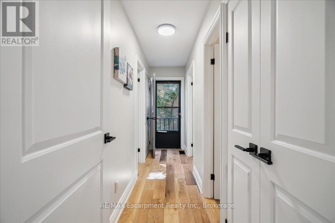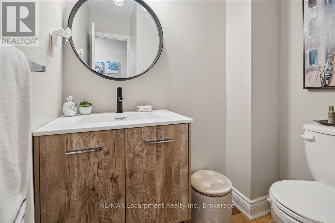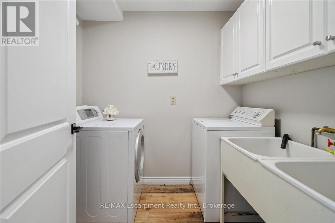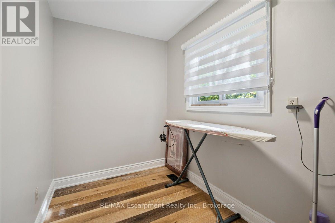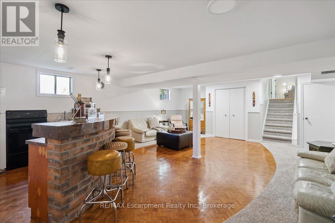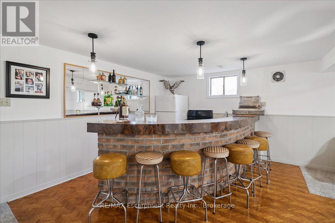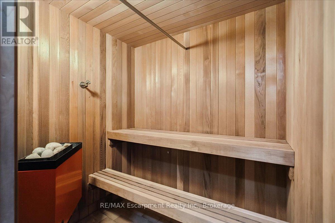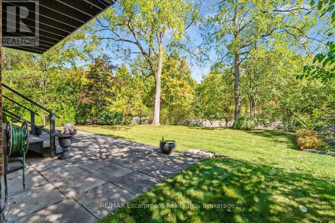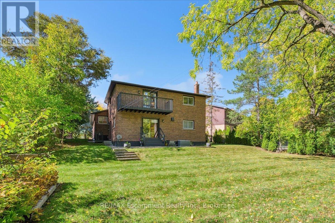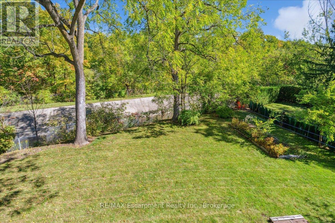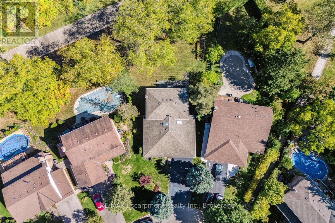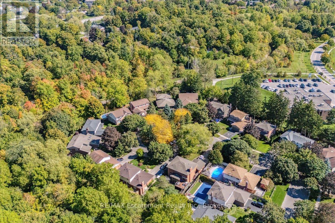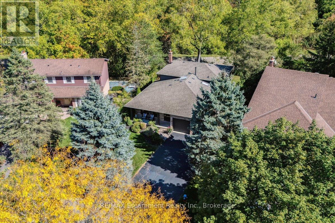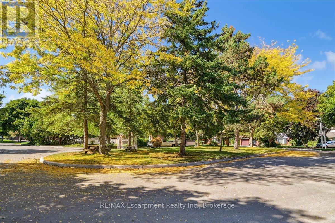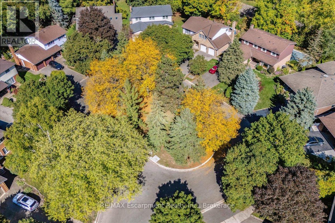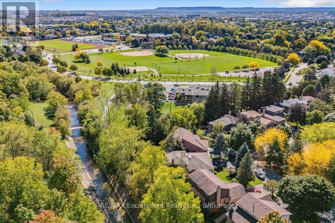346 Kingsway Place Milton, Ontario L9T 4C8
$1,799,000
Step into the charm of this beautifully updated four-level backsplit, perfectly situated in the heart of Old Milton. This is where tranquility meets convenience, just a short walk to historic downtown, schools, trails, shopping and more! Backing onto the picturesque 16 Mile Creek and surrounded by lush forest, this home provides a serene retreat right in your own backyard. Inside, you'll find app 3,300 total square feet of thoughtfully designed living space. The interior boasts a fabulous, functional layout with skylights, large windows, engineered hardwood flooring, and ample storage. The modern eat-in kitchen features sleek quartz counters and backsplash, stainless appliances, a built-in workstation, and stylish lighting. The open flow from the living to dining room is ideal for large gatherings, creating an inviting setting for unforgettable holiday celebrations! A few steps down, the family room is the heartbeat of the home, highlighted by a custom stone feature wall with a cozy gas fireplace, built-in bookshelves to showcase your cherished memories and direct access to the private, pool-sized yard - perfect for outdoor relaxation! This level also includes a fourth bedroom that can easily be used as a den, and ideal for in-laws or a nanny. Additional features include a powder room, laundry room, bonus flex room and access to the side yard. On the upper level, three spacious bedrooms await, including the primary with a private four-piece ensuite and balcony that overlooks stunning natural views... indeed, a tranquil spot to start or end your day. With a total of four bedrooms, four bathrooms, including a versatile den/office, this home offers ample space for family life and remote work. The finished lower level features a custom built 15' bar, a cedar sauna, a cantina for your preserves and wine, a large crawl space and a 3-piece bath. All this to offer and located on one of the most desireable enclaves in town, this is a rare find and your dream come true! (id:61852)
Open House
This property has open houses!
2:00 pm
Ends at:4:00 pm
Property Details
| MLS® Number | W12440250 |
| Property Type | Single Family |
| Community Name | 1035 - OM Old Milton |
| AmenitiesNearBy | Hospital, Park, Public Transit, Schools |
| EquipmentType | Water Heater |
| Features | Cul-de-sac, Wooded Area, Irregular Lot Size, Ravine, Open Space, Carpet Free, Sauna |
| ParkingSpaceTotal | 6 |
| RentalEquipmentType | Water Heater |
| Structure | Patio(s), Porch |
Building
| BathroomTotal | 4 |
| BedroomsAboveGround | 4 |
| BedroomsTotal | 4 |
| Age | 31 To 50 Years |
| Amenities | Fireplace(s) |
| Appliances | Garage Door Opener Remote(s), Blinds, Dishwasher, Dryer, Garage Door Opener, Hood Fan, Stove, Washer, Window Coverings, Refrigerator |
| BasementDevelopment | Finished |
| BasementType | N/a (finished) |
| ConstructionStyleAttachment | Detached |
| ConstructionStyleSplitLevel | Backsplit |
| CoolingType | Central Air Conditioning |
| ExteriorFinish | Brick, Stone |
| FireplacePresent | Yes |
| FireplaceTotal | 1 |
| FoundationType | Unknown |
| HalfBathTotal | 1 |
| HeatingFuel | Natural Gas |
| HeatingType | Forced Air |
| SizeInterior | 2000 - 2500 Sqft |
| Type | House |
| UtilityWater | Municipal Water |
Parking
| Attached Garage | |
| Garage |
Land
| Acreage | No |
| LandAmenities | Hospital, Park, Public Transit, Schools |
| LandscapeFeatures | Landscaped |
| Sewer | Sanitary Sewer |
| SizeDepth | 140 Ft ,6 In |
| SizeFrontage | 43 Ft ,4 In |
| SizeIrregular | 43.4 X 140.5 Ft ; 43.37 X 140.45 X 106.35 X 97.15 |
| SizeTotalText | 43.4 X 140.5 Ft ; 43.37 X 140.45 X 106.35 X 97.15|under 1/2 Acre |
| ZoningDescription | R4 |
Rooms
| Level | Type | Length | Width | Dimensions |
|---|---|---|---|---|
| Second Level | Primary Bedroom | 3.65 m | 5.28 m | 3.65 m x 5.28 m |
| Second Level | Bedroom 2 | 3.63 m | 4.33 m | 3.63 m x 4.33 m |
| Second Level | Bedroom 3 | 3.03 m | 3.22 m | 3.03 m x 3.22 m |
| Basement | Other | 2.36 m | 2.98 m | 2.36 m x 2.98 m |
| Basement | Utility Room | 1.61 m | 1.73 m | 1.61 m x 1.73 m |
| Basement | Other | 1.42 m | 6.06 m | 1.42 m x 6.06 m |
| Basement | Recreational, Games Room | 7.7 m | 6 m | 7.7 m x 6 m |
| Main Level | Kitchen | 3.25 m | 2.36 m | 3.25 m x 2.36 m |
| Main Level | Eating Area | 3.25 m | 2.36 m | 3.25 m x 2.36 m |
| Main Level | Dining Room | 3.03 m | 3.94 m | 3.03 m x 3.94 m |
| Main Level | Living Room | 4.71 m | 4.23 m | 4.71 m x 4.23 m |
| In Between | Laundry Room | 1.87 m | 2.24 m | 1.87 m x 2.24 m |
| In Between | Other | 2.95 m | 1.82 m | 2.95 m x 1.82 m |
| In Between | Family Room | 3.63 m | 7.78 m | 3.63 m x 7.78 m |
| In Between | Bedroom 4 | 3.01 m | 3.23 m | 3.01 m x 3.23 m |
Interested?
Contact us for more information
Melissa Cescon
Broker
1320 Cornwall Rd - Unit 103
Oakville, Ontario L6J 7W5
Jackie Chambers
Salesperson
1320 Cornwall Rd - Unit 103
Oakville, Ontario L6J 7W5
