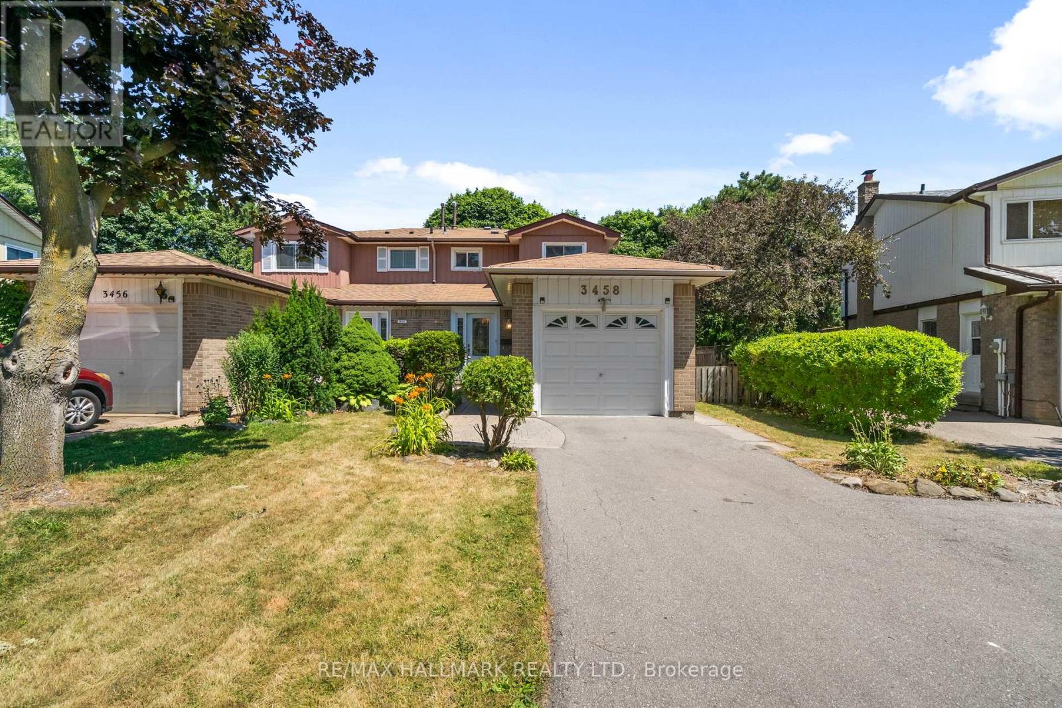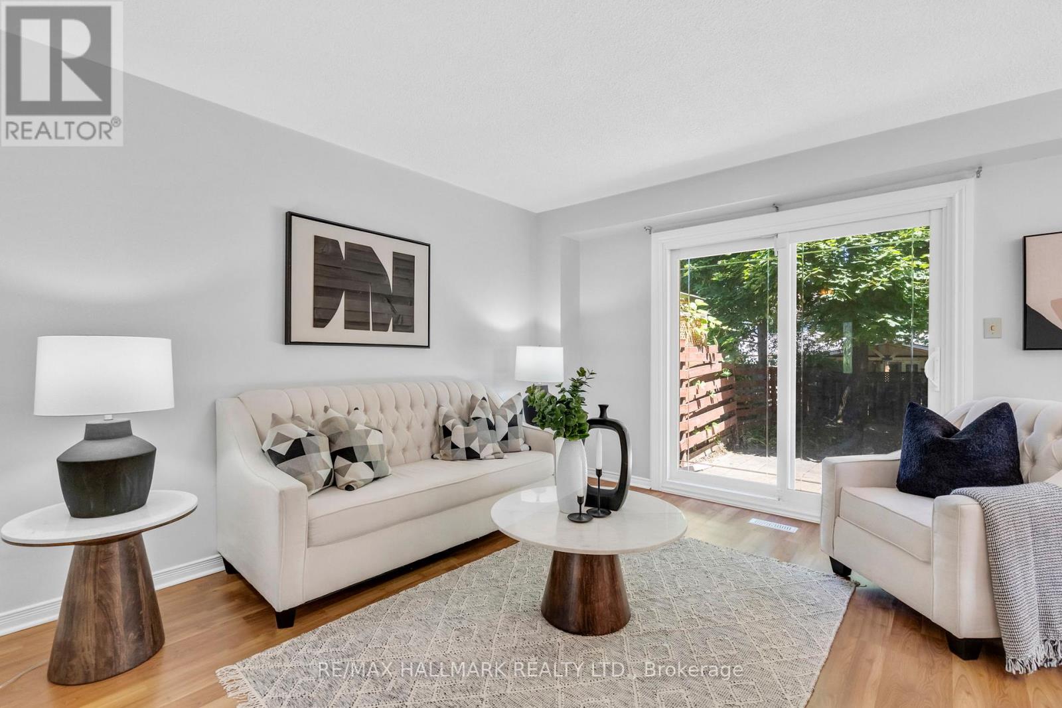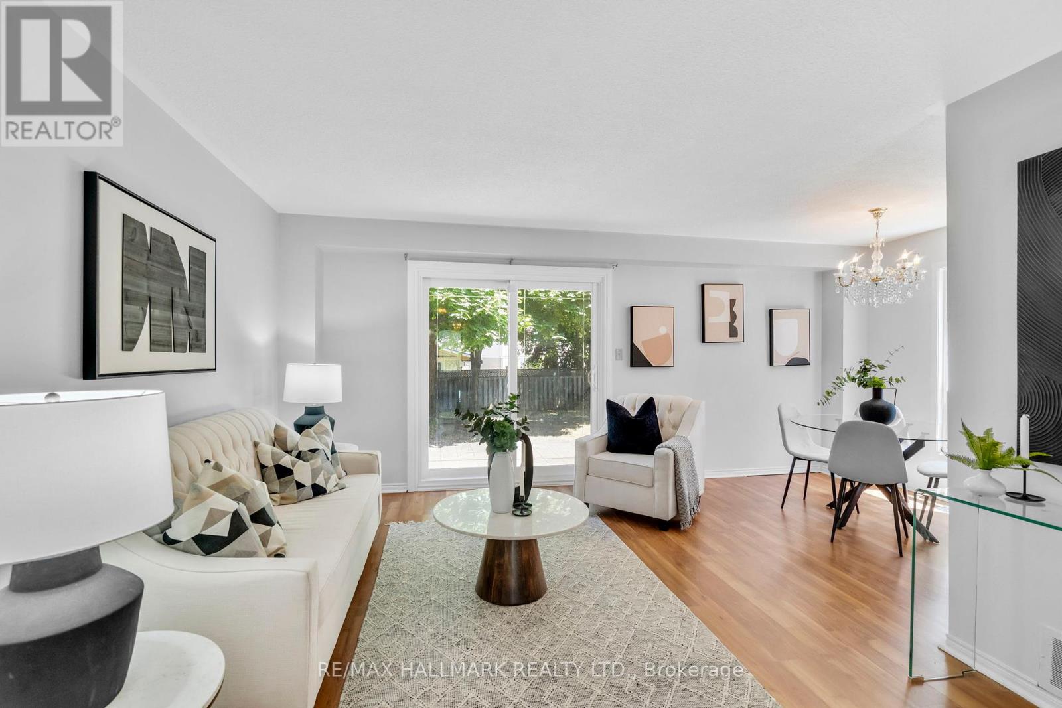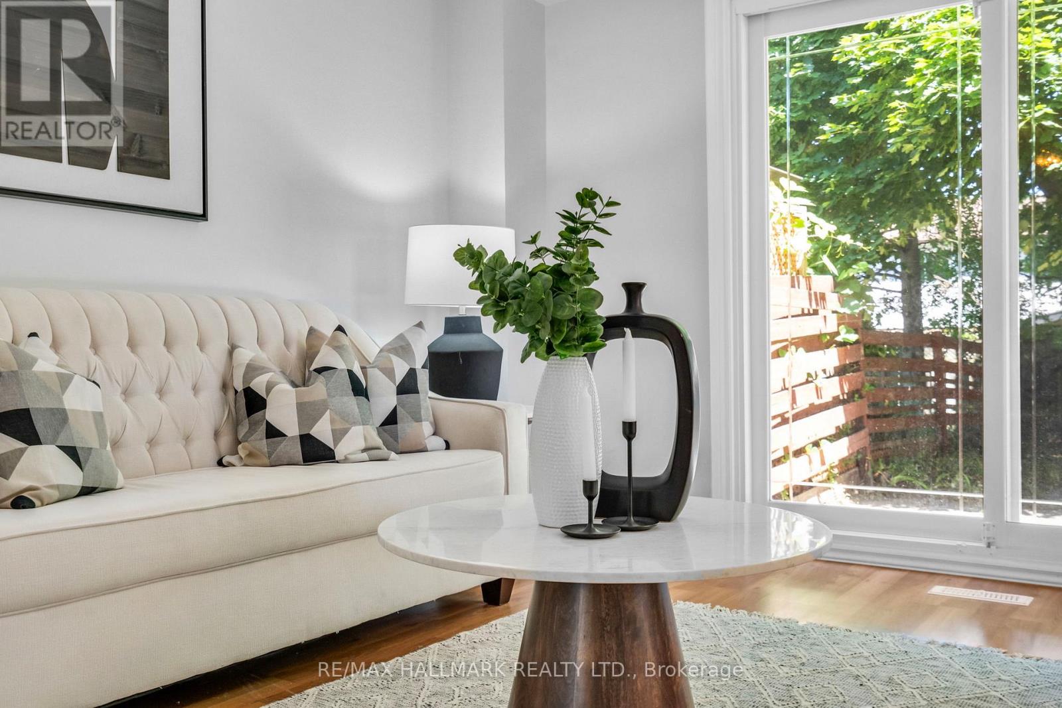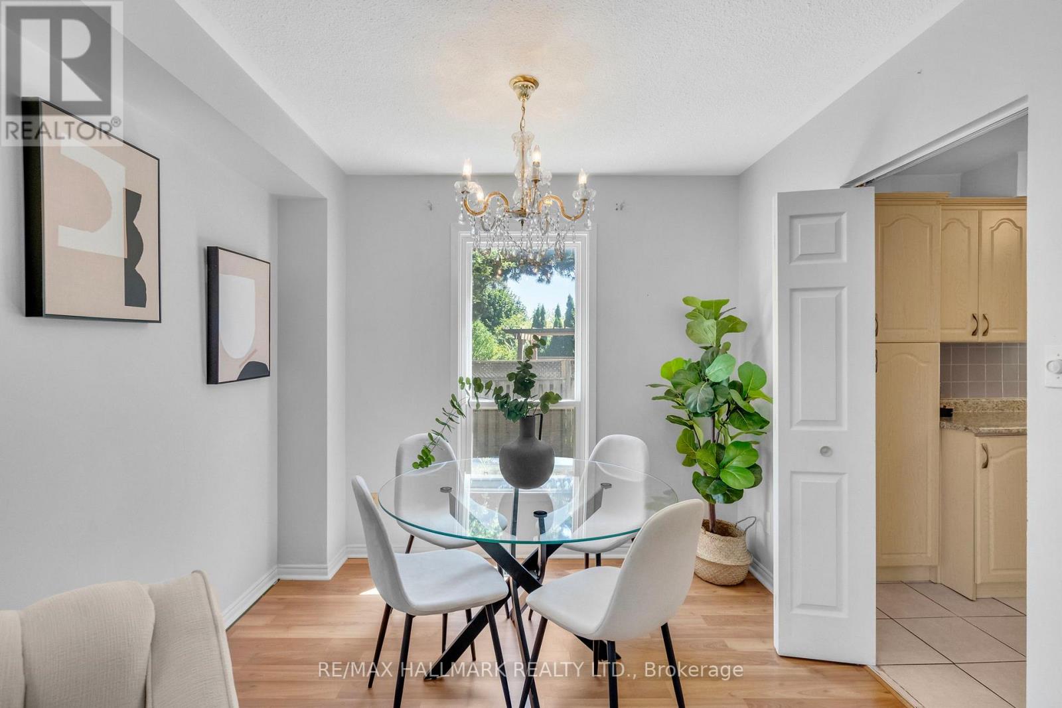3458 Martins Pine Crescent Mississauga, Ontario L5L 1G4
$799,000
Nestled on a quiet, family-friendly crescent, this home is just minutes from lush parks, top-rated schools, walking trails, and convenient amenities. Easy access to highways, public transit, and vibrant shopping districts make this location ideal for daily life and weekend adventures. Spacious & bright layout, generous foyer leads into a welcoming living room with oversized windows and natural light and walk out to a pie shaped, private, rear lot. Open-concept great room seamlessly connects to the kitchen, the ideal hub for modern living. Upgraded kitchen features stainless-steel appliances, neutral countertops, ample cabinetry, and a breakfast area for eating with side yard access. Large primary suite will fit a King sized bed and overlooks backyard.Generously sized additional bedrooms. Two more bright and well-proportioned bedrooms perfect for children, guests, or a home office. Fully finished lower level ideal for a media room, exercise space, or play area. Space for bonus rooms and additional storage. Double driveway accommodates multiple vehicles plus guest parking. You will not want to miss this one! (id:61852)
Property Details
| MLS® Number | W12305896 |
| Property Type | Single Family |
| Community Name | Erin Mills |
| EquipmentType | Water Heater |
| ParkingSpaceTotal | 3 |
| RentalEquipmentType | Water Heater |
Building
| BathroomTotal | 2 |
| BedroomsAboveGround | 3 |
| BedroomsTotal | 3 |
| Amenities | Separate Electricity Meters |
| Appliances | Water Heater, Dishwasher, Dryer, Freezer, Stove, Washer, Window Coverings, Refrigerator |
| BasementDevelopment | Finished |
| BasementType | N/a (finished) |
| ConstructionStyleAttachment | Semi-detached |
| CoolingType | Central Air Conditioning |
| ExteriorFinish | Brick |
| FireplacePresent | Yes |
| FireplaceTotal | 1 |
| FireplaceType | Woodstove |
| FlooringType | Laminate, Parquet, Carpeted |
| FoundationType | Block |
| HalfBathTotal | 1 |
| HeatingFuel | Natural Gas |
| HeatingType | Forced Air |
| StoriesTotal | 2 |
| SizeInterior | 1100 - 1500 Sqft |
| Type | House |
| UtilityWater | Municipal Water |
Parking
| Attached Garage | |
| Garage |
Land
| Acreage | No |
| Sewer | Sanitary Sewer |
| SizeDepth | 132 Ft ,4 In |
| SizeFrontage | 27 Ft ,8 In |
| SizeIrregular | 27.7 X 132.4 Ft |
| SizeTotalText | 27.7 X 132.4 Ft |
Rooms
| Level | Type | Length | Width | Dimensions |
|---|---|---|---|---|
| Second Level | Bedroom | 3.74 m | 3.07 m | 3.74 m x 3.07 m |
| Second Level | Bedroom | 3.77 m | 2.47 m | 3.77 m x 2.47 m |
| Second Level | Bedroom | 3.77 m | 2.71 m | 3.77 m x 2.71 m |
| Basement | Recreational, Games Room | 5.73 m | 3.87 m | 5.73 m x 3.87 m |
| Ground Level | Kitchen | 3.81 m | 2.68 m | 3.81 m x 2.68 m |
| Ground Level | Dining Room | 2.83 m | 2.19 m | 2.83 m x 2.19 m |
| Ground Level | Living Room | 4.17 m | 3.56 m | 4.17 m x 3.56 m |
Interested?
Contact us for more information
Amy Gilmore
Broker
785 Queen St East
Toronto, Ontario M4M 1H5
