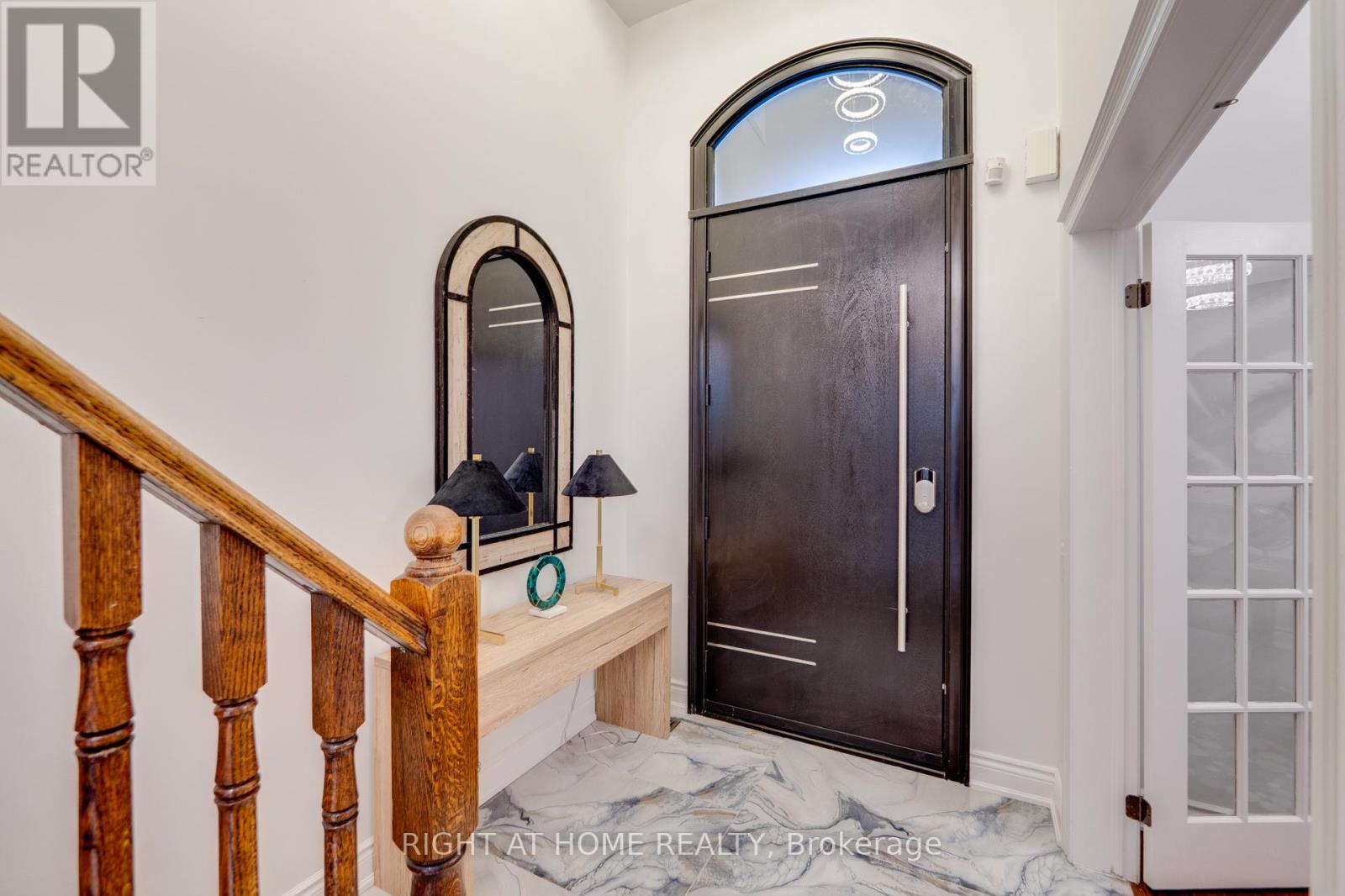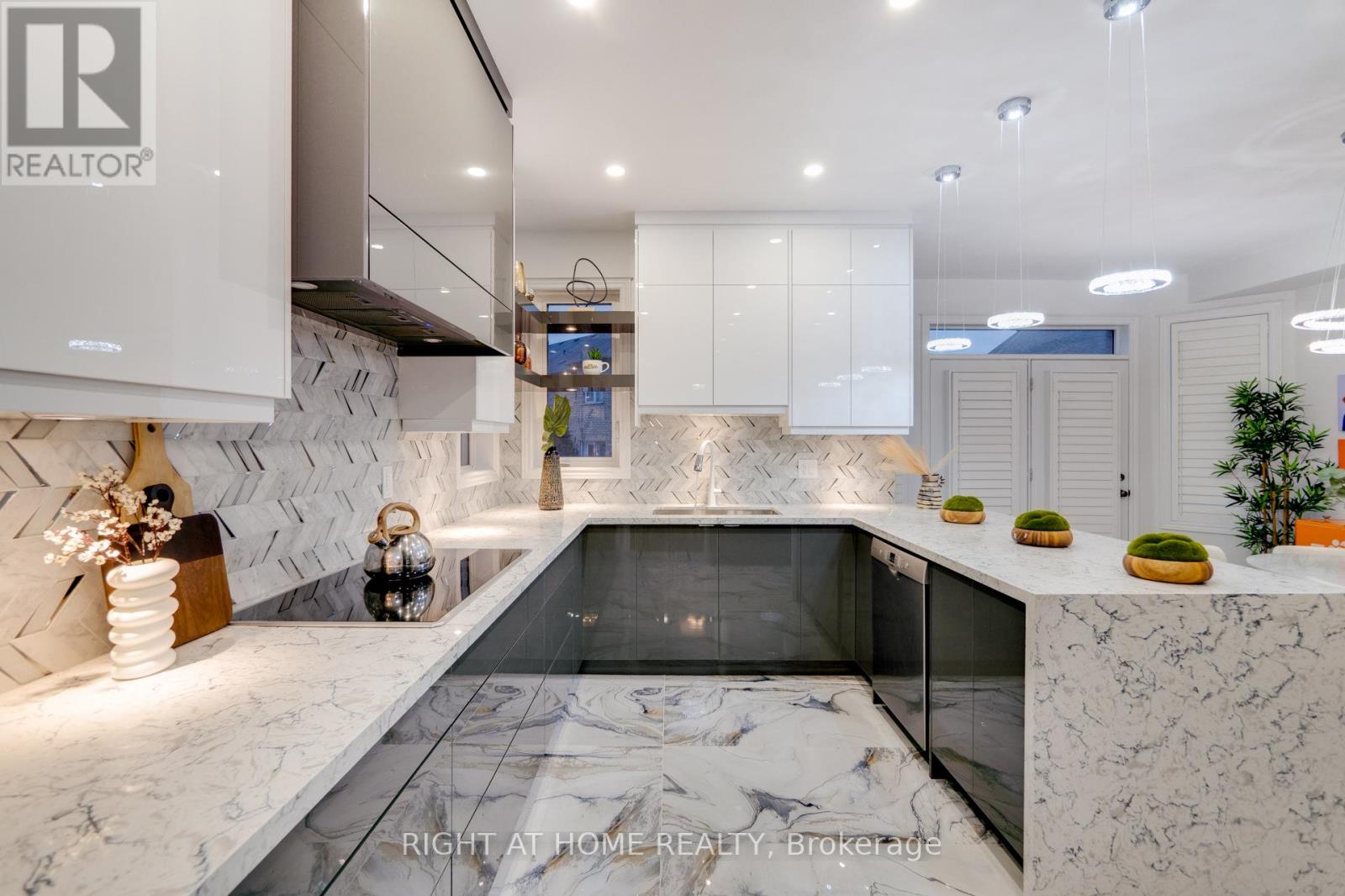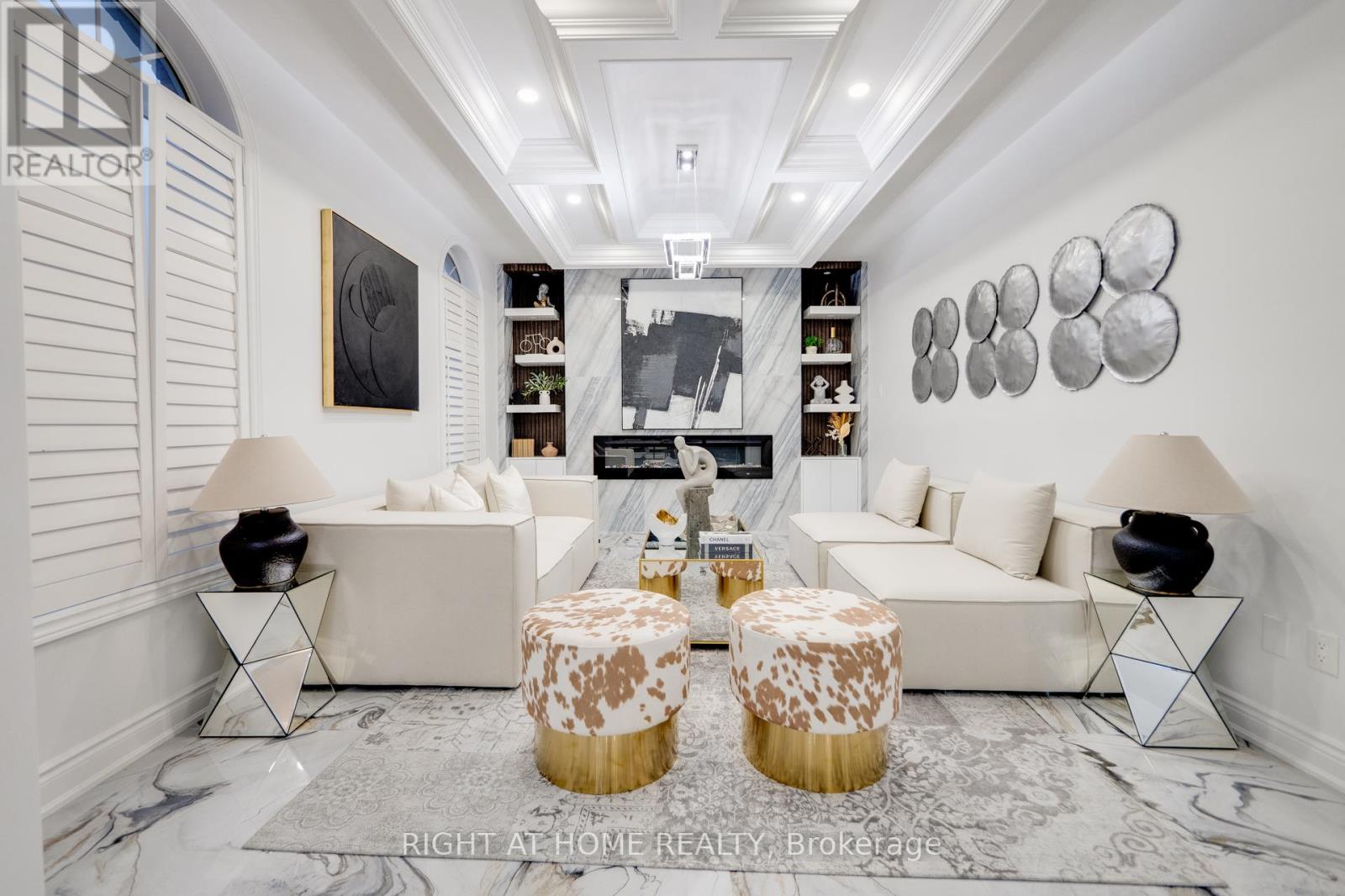3456 Rebecca Street Oakville, Ontario L6L 6X9
$1,888,000
Welcome to this fully upgraded luxury executive home offering over 4,500 sq. ft. of elegant living space in the prestigious Bronte neighborhood. Ideally located just minutes from the lake, marina, parks, top-rated schools, shops, and restaurants. This stunning property features a brand new oversized entrance door, open-to-above foyer, and an inviting family room with custom accent wall, built-in cabinetry, and a sleek new fireplace. The brand new chefs kitchen boasts a waterfall island, handle-less cabinetry, built-in appliances, and premium 24x48 tiles. Additional highlights include: Main floor office and upgraded laundry room. Brand new hardwood floors throughout the second level. Spacious primary bedroom with custom accent wall, barn door, walk-in closet, and spa-inspired ensuite with frameless glass shower and soaker tub. Renovated bathrooms with new vanities and flooring. Elegant crown molding and pot lights on main floor and in primary ensuite. The fully finished basement offers a large rec room, entertainment/play area, 4-piece bathroom, and custom bar. Enjoy the backyard green oasis, perfect for relaxation or entertaining. Freshly painted throughout with a new furnace installed. Move-in ready! Don't miss this exceptional opportunity in one of Oakville's most sought-after communities! * Priced to Sell * (id:61852)
Property Details
| MLS® Number | W12118794 |
| Property Type | Single Family |
| Community Name | 1001 - BR Bronte |
| AmenitiesNearBy | Beach, Hospital, Park |
| EquipmentType | Water Heater - Gas |
| Features | Lighting, Carpet Free |
| ParkingSpaceTotal | 4 |
| RentalEquipmentType | Water Heater - Gas |
| Structure | Deck, Porch |
| ViewType | Lake View |
Building
| BathroomTotal | 5 |
| BedroomsAboveGround | 4 |
| BedroomsTotal | 4 |
| Age | 6 To 15 Years |
| Amenities | Fireplace(s) |
| Appliances | Oven - Built-in, Central Vacuum, Cooktop, Dishwasher, Dryer, Furniture, Oven, Washer, Refrigerator |
| BasementDevelopment | Finished |
| BasementType | Full (finished) |
| ConstructionStyleAttachment | Detached |
| CoolingType | Central Air Conditioning |
| ExteriorFinish | Brick, Stone |
| FireplacePresent | Yes |
| FireplaceTotal | 1 |
| FoundationType | Concrete |
| HalfBathTotal | 1 |
| HeatingFuel | Natural Gas |
| HeatingType | Forced Air |
| StoriesTotal | 2 |
| SizeInterior | 3000 - 3500 Sqft |
| Type | House |
| UtilityWater | Municipal Water |
Parking
| Attached Garage | |
| Garage |
Land
| Acreage | No |
| LandAmenities | Beach, Hospital, Park |
| LandscapeFeatures | Landscaped |
| Sewer | Sanitary Sewer |
| SizeDepth | 89 Ft ,8 In |
| SizeFrontage | 45 Ft |
| SizeIrregular | 45 X 89.7 Ft |
| SizeTotalText | 45 X 89.7 Ft |
Rooms
| Level | Type | Length | Width | Dimensions |
|---|---|---|---|---|
| Second Level | Primary Bedroom | 6.22 m | 4.09 m | 6.22 m x 4.09 m |
| Second Level | Bedroom 2 | 4.83 m | 4.72 m | 4.83 m x 4.72 m |
| Second Level | Bedroom 3 | 3.33 m | 4.57 m | 3.33 m x 4.57 m |
| Second Level | Bedroom 4 | 3.63 m | 3.63 m | 3.63 m x 3.63 m |
| Basement | Recreational, Games Room | 8.46 m | 3.76 m | 8.46 m x 3.76 m |
| Basement | Media | 4.29 m | 11.13 m | 4.29 m x 11.13 m |
| Main Level | Office | 3.33 m | 3.61 m | 3.33 m x 3.61 m |
| Main Level | Living Room | 3.51 m | 3.45 m | 3.51 m x 3.45 m |
| Main Level | Dining Room | 3.51 m | 3.48 m | 3.51 m x 3.48 m |
| Main Level | Kitchen | 3.35 m | 4.11 m | 3.35 m x 4.11 m |
| Main Level | Eating Area | 2.59 m | 5 m | 2.59 m x 5 m |
| Main Level | Family Room | 5.08 m | 3.78 m | 5.08 m x 3.78 m |
https://www.realtor.ca/real-estate/28248290/3456-rebecca-street-oakville-br-bronte-1001-br-bronte
Interested?
Contact us for more information
Manant Vaidya
Salesperson
480 Eglinton Ave West #30, 106498
Mississauga, Ontario L5R 0G2









































