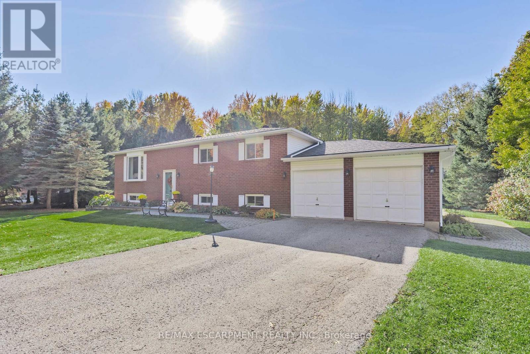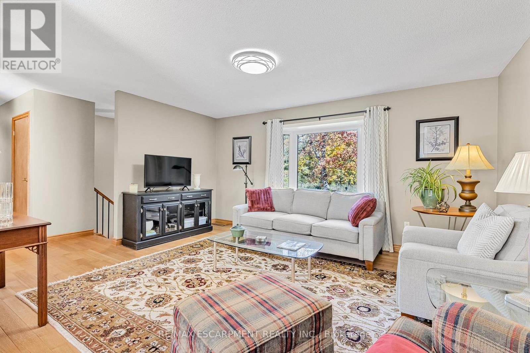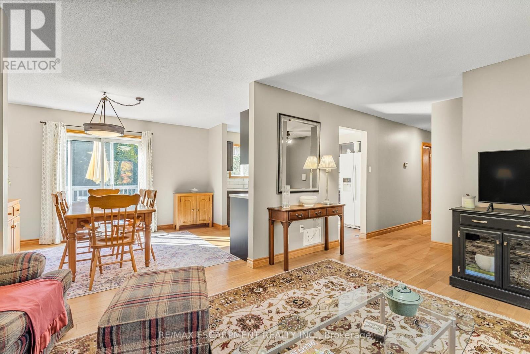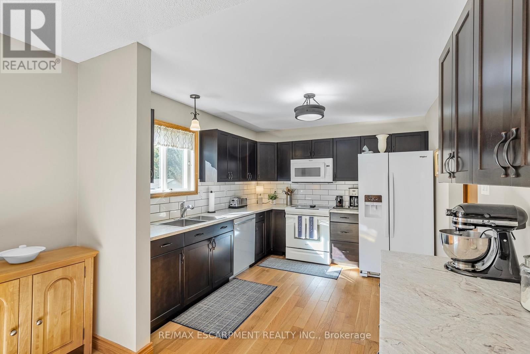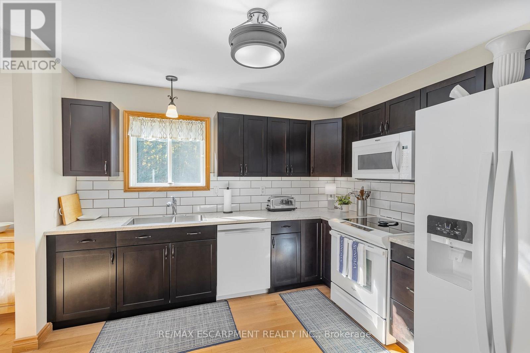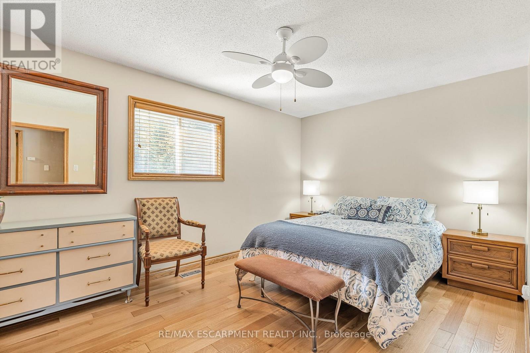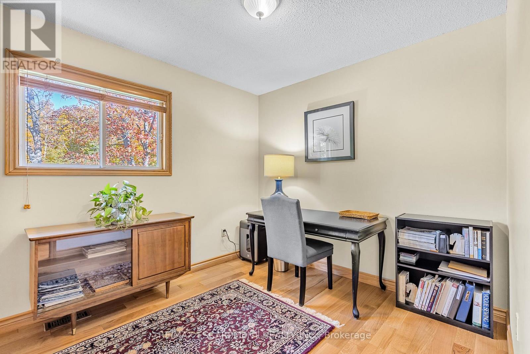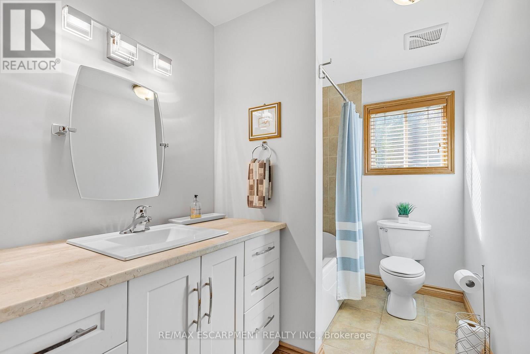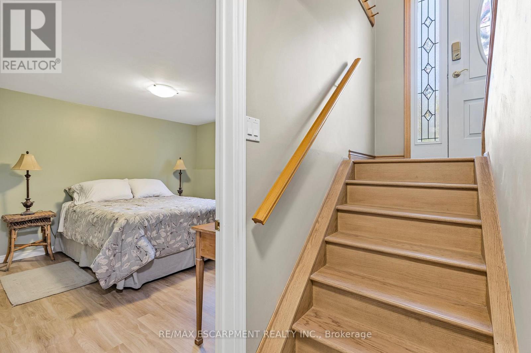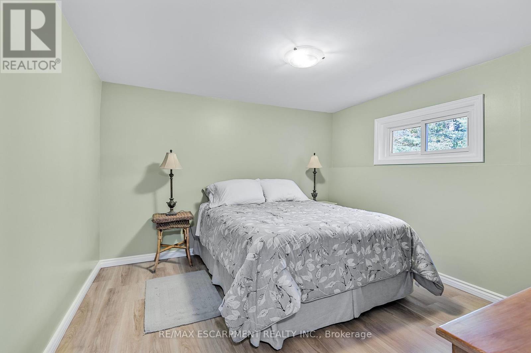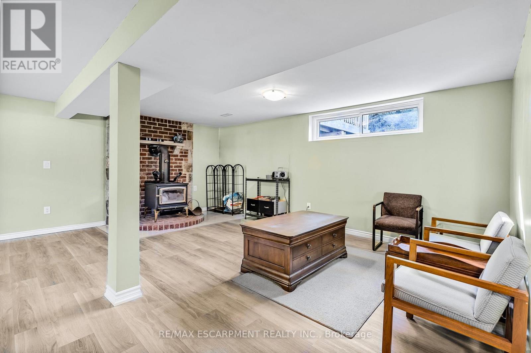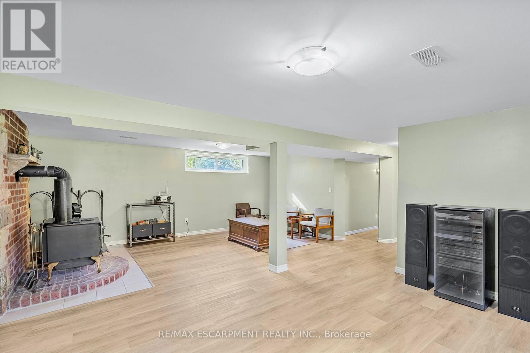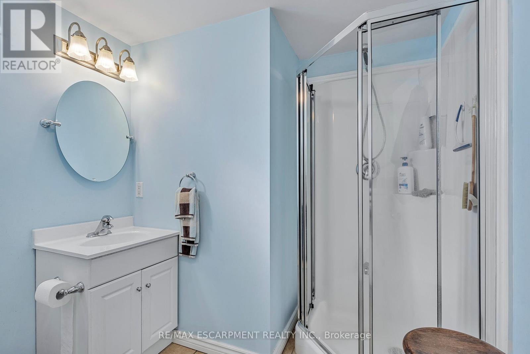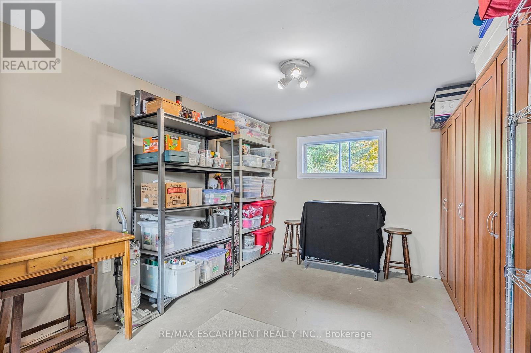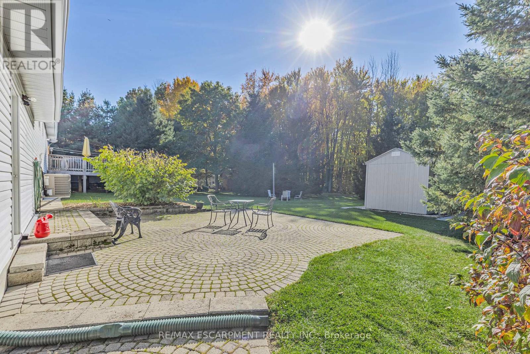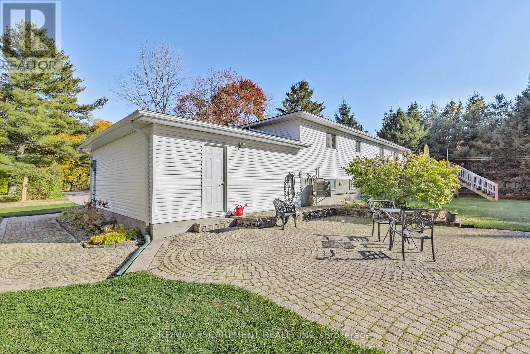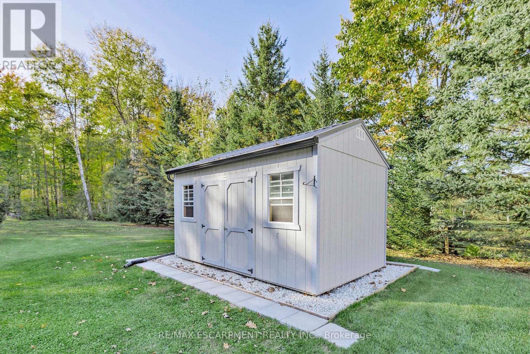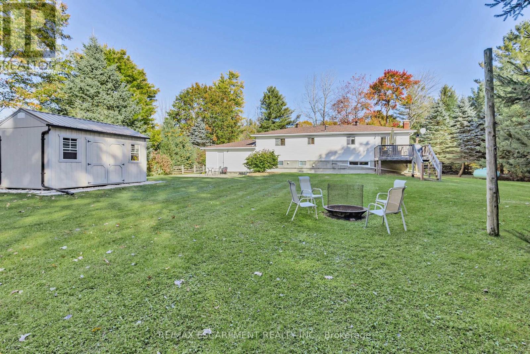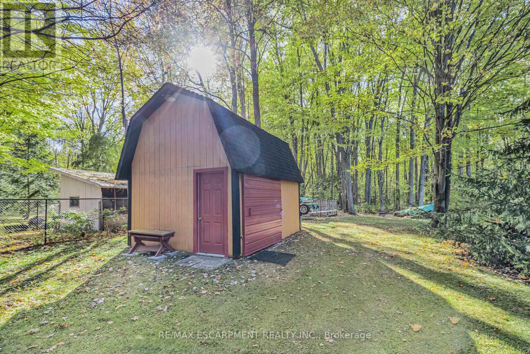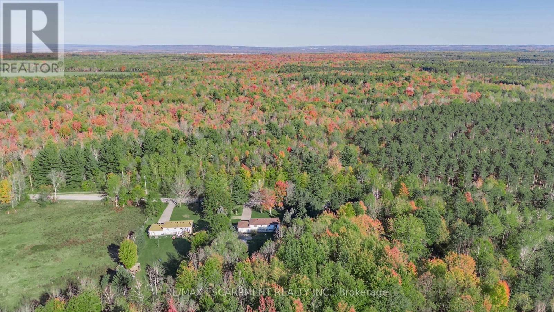3452 Sunnidale 6/7 Side Road Clearview, Ontario L0M 1N0
$875,000
Ideal for outdoor enthusiasts! Nestled on a beautifully maintained 1.24-acre lot, this raised bungalow offers the perfect blend of privacy and comfort. The expansive property sits across from Simcoe County forests and the rear backs onto green space, ensuring a peaceful, private setting. Established flower gardens and patio offer immediate sanctuary with plenty of space for a vegetable garden or further landscaping. For active outdoor enthusiasts, enjoy direct access to Brentwood Tract across the street - with trails perfect for hiking, biking, atving and horse riding! Enjoy both non-motorized and motorized activities! Inside, you'll find pristine hardwood floors that lead to a spacious and bright living area. The kitchen has plenty of cabinet and counter space, with well-maintained appliances, flowing seamlessly into the dining area with walkout access to the deck overlooking the backyard. The lower level features a large rec room with a wood stove, an additional bedroom, and inside access to the oversized garage from the laundry room. This meticulously maintained rural retreat offers privacy, space, and a serene lifestyle, waiting for you to make it your own. Accessible to skiing, Costco, and the beach - only 30 minute drive to each Collingwood, Wasaga Beach and Barrie! (id:61852)
Property Details
| MLS® Number | S12202606 |
| Property Type | Single Family |
| Community Name | Rural Clearview |
| AmenitiesNearBy | Golf Nearby, Park |
| EquipmentType | Propane Tank |
| Features | Wooded Area, Flat Site, Conservation/green Belt, Carpet Free |
| ParkingSpaceTotal | 11 |
| RentalEquipmentType | Propane Tank |
| Structure | Deck, Patio(s), Shed, Outbuilding |
Building
| BathroomTotal | 2 |
| BedroomsAboveGround | 3 |
| BedroomsBelowGround | 1 |
| BedroomsTotal | 4 |
| Age | 31 To 50 Years |
| Amenities | Fireplace(s) |
| Appliances | Garage Door Opener Remote(s), Dishwasher, Dryer, Stove, Washer, Window Coverings, Refrigerator |
| ArchitecturalStyle | Raised Bungalow |
| BasementFeatures | Separate Entrance, Walk-up |
| BasementType | N/a |
| ConstructionStyleAttachment | Detached |
| CoolingType | Central Air Conditioning |
| ExteriorFinish | Brick, Vinyl Siding |
| FireplacePresent | Yes |
| FireplaceTotal | 1 |
| FlooringType | Hardwood, Tile |
| FoundationType | Block |
| HeatingFuel | Propane |
| HeatingType | Forced Air |
| StoriesTotal | 1 |
| SizeInterior | 1100 - 1500 Sqft |
| Type | House |
| UtilityWater | Drilled Well |
Parking
| Attached Garage | |
| Garage |
Land
| Acreage | No |
| LandAmenities | Golf Nearby, Park |
| LandscapeFeatures | Landscaped |
| Sewer | Septic System |
| SizeDepth | 300 Ft |
| SizeFrontage | 150 Ft |
| SizeIrregular | 150 X 300 Ft |
| SizeTotalText | 150 X 300 Ft|1/2 - 1.99 Acres |
Rooms
| Level | Type | Length | Width | Dimensions |
|---|---|---|---|---|
| Lower Level | Utility Room | 2.45 m | 2.2 m | 2.45 m x 2.2 m |
| Lower Level | Laundry Room | 8.11 m | 7.77 m | 8.11 m x 7.77 m |
| Lower Level | Utility Room | 3.16 m | 4.4 m | 3.16 m x 4.4 m |
| Lower Level | Bedroom 4 | 3.64 m | 3.32 m | 3.64 m x 3.32 m |
| Lower Level | Recreational, Games Room | 6.88 m | 6.78 m | 6.88 m x 6.78 m |
| Lower Level | Bathroom | 2.67 m | 2.2 m | 2.67 m x 2.2 m |
| Main Level | Primary Bedroom | 4.28 m | 3.09 m | 4.28 m x 3.09 m |
| Main Level | Bedroom 2 | 3.17 m | 3.86 m | 3.17 m x 3.86 m |
| Main Level | Bedroom 3 | 3.09 m | 2.74 m | 3.09 m x 2.74 m |
| Main Level | Kitchen | 3.38 m | 3.08 m | 3.38 m x 3.08 m |
| Main Level | Dining Room | 3.78 m | 3.16 m | 3.78 m x 3.16 m |
| Main Level | Living Room | 4.91 m | 3.92 m | 4.91 m x 3.92 m |
| Main Level | Bathroom | 1.8 m | 3.08 m | 1.8 m x 3.08 m |
https://www.realtor.ca/real-estate/28430241/3452-sunnidale-67-side-road-clearview-rural-clearview
Interested?
Contact us for more information
John Waldock
Salesperson
860 Queenston Rd #4b
Hamilton, Ontario L8G 4A8
