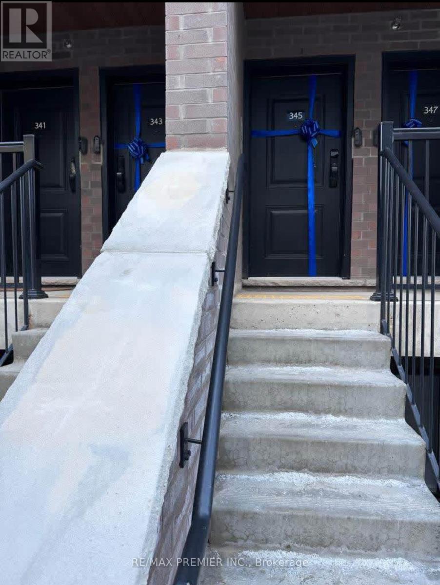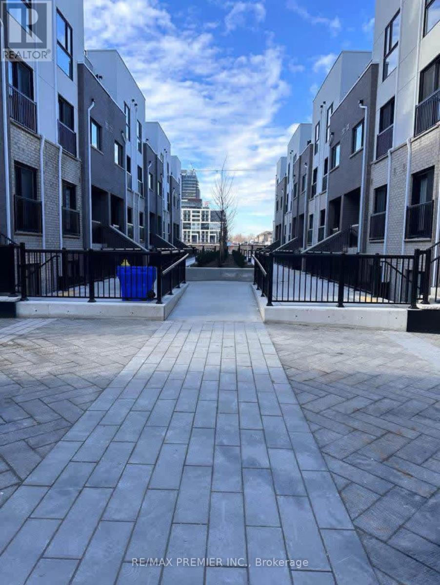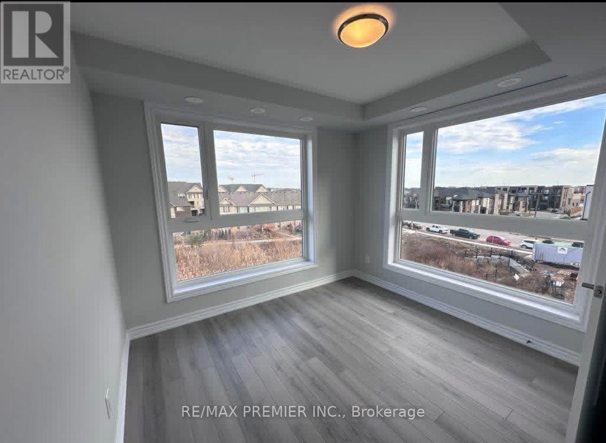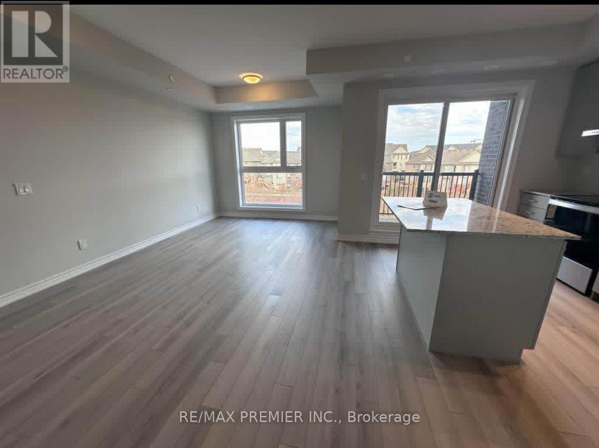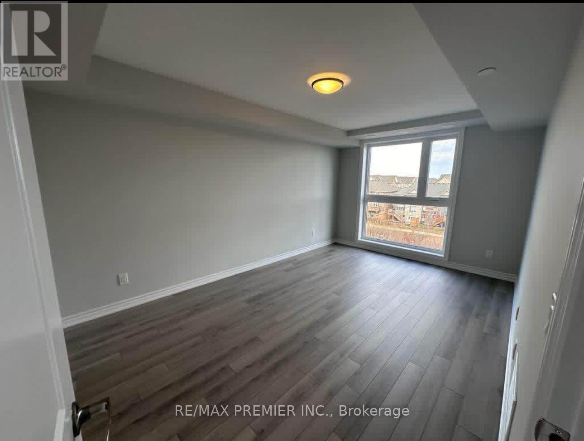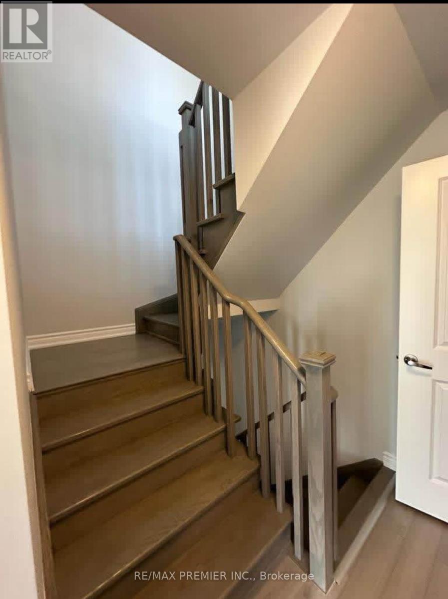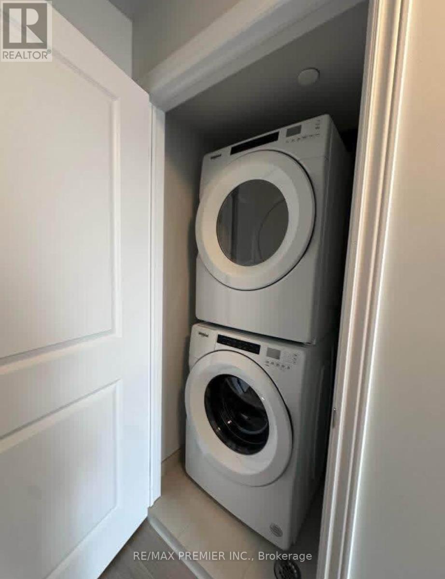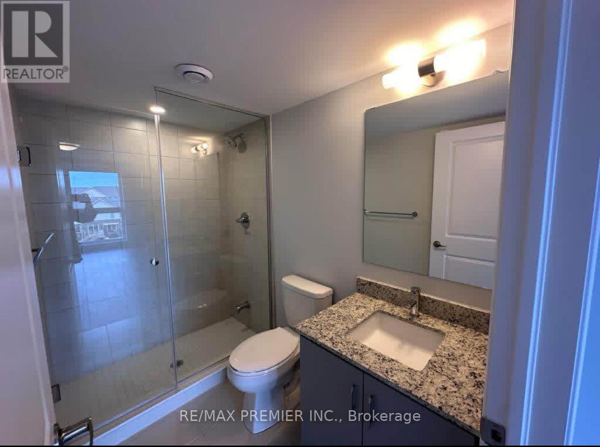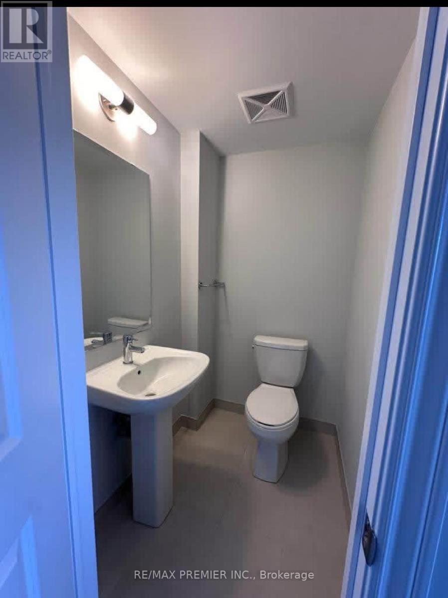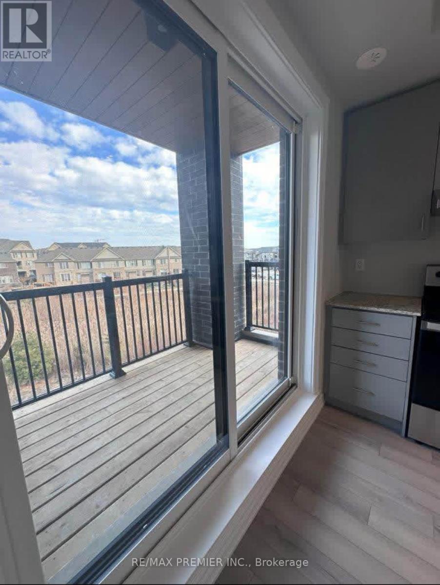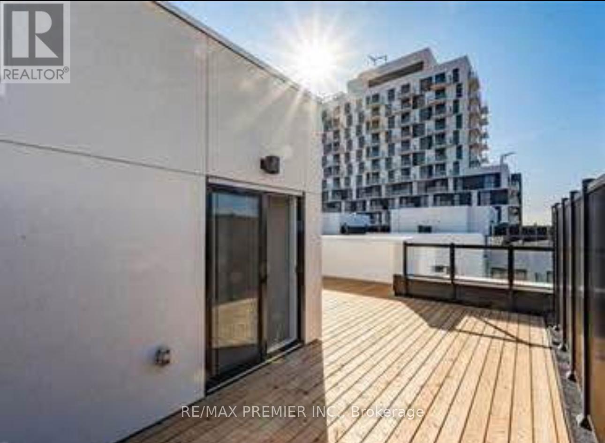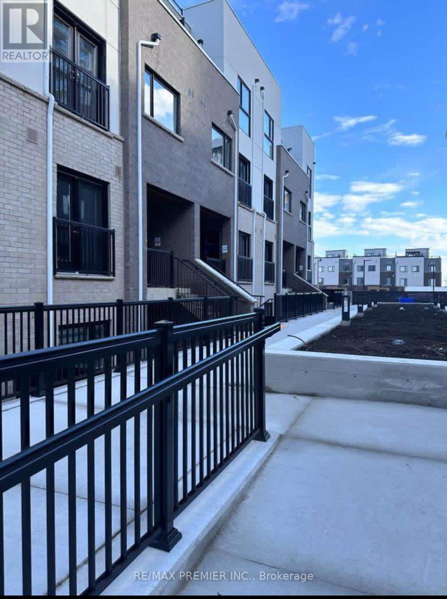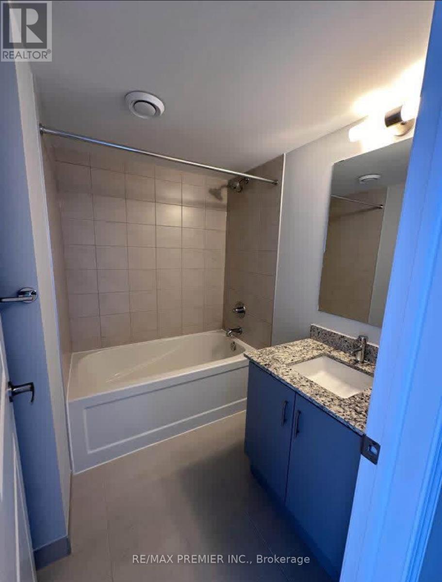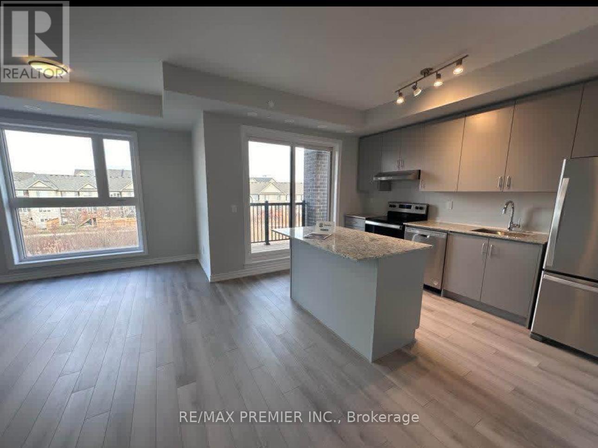345 - 349 Wheat Boom Drive Oakville, Ontario L6H 0R4
$3,000 MonthlyMaintenance,
$3,000 Monthly
Maintenance,
$3,000 MonthlyA bright spacious modern luxurious townhome in Minto Oakvillage offering open concept upgraded living space plus a private rooftop terrace to entertain in style. Lots of natural light throughout. Secure entrance large combined kitchen breakfast bar and living room. Stainless Steel appliances, upgraded countertops, great storage, 2nd floor offers large primary bedroom and full glasses ensuite. 2nd bedroom for kids or an office. Underground Parking Included. Additionally, a purpose built 1.5kms trail within the community seamlessly connects residents to the great outdoors. Ideally located near Dundas and Trafalgar proximity Highways 407, 403, and the QEW. (id:61852)
Property Details
| MLS® Number | W12548512 |
| Property Type | Single Family |
| Community Name | 1040 - OA Rural Oakville |
| AmenitiesNearBy | Hospital |
| CommunityFeatures | Pets Allowed With Restrictions, Community Centre |
| EquipmentType | Water Heater |
| ParkingSpaceTotal | 1 |
| RentalEquipmentType | Water Heater |
Building
| BathroomTotal | 3 |
| BedroomsAboveGround | 2 |
| BedroomsTotal | 2 |
| BasementType | None |
| CoolingType | Central Air Conditioning |
| ExteriorFinish | Brick |
| FlooringType | Laminate |
| HalfBathTotal | 1 |
| HeatingFuel | Natural Gas |
| HeatingType | Forced Air |
| SizeInterior | 1400 - 1599 Sqft |
| Type | Row / Townhouse |
Parking
| Underground | |
| Garage |
Land
| Acreage | No |
| LandAmenities | Hospital |
Rooms
| Level | Type | Length | Width | Dimensions |
|---|---|---|---|---|
| Second Level | Primary Bedroom | 15.75 m | 10.43 m | 15.75 m x 10.43 m |
| Second Level | Bedroom 2 | 10.09 m | 8.99 m | 10.09 m x 8.99 m |
| Main Level | Living Room | 20.18 m | 10.24 m | 20.18 m x 10.24 m |
| Main Level | Dining Room | 20.18 m | 10.24 m | 20.18 m x 10.24 m |
| Main Level | Kitchen | 12.6 m | 10.6 m | 12.6 m x 10.6 m |
Interested?
Contact us for more information
Bandana Bhatia
Salesperson
9100 Jane St Bldg L #77
Vaughan, Ontario L4K 0A4
