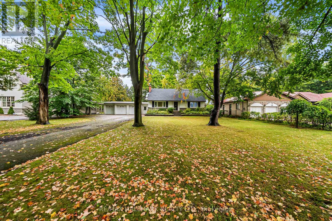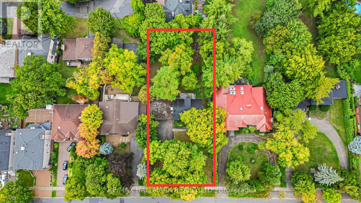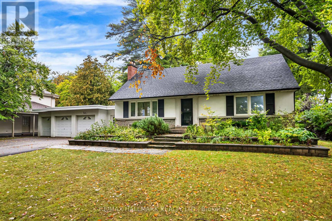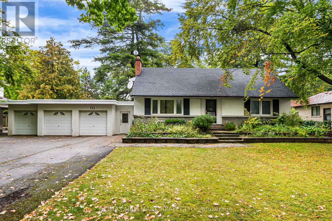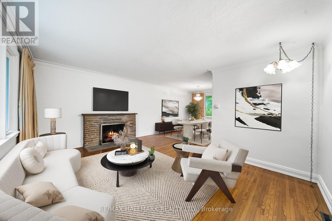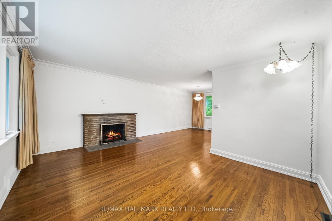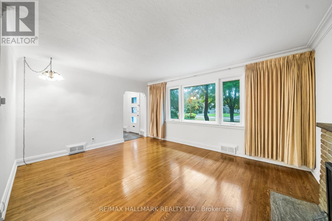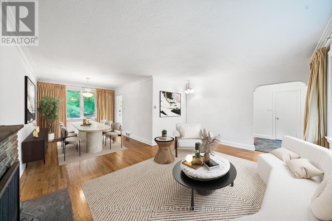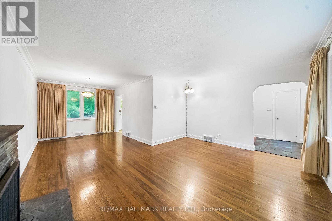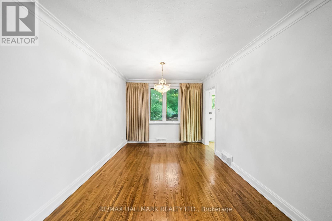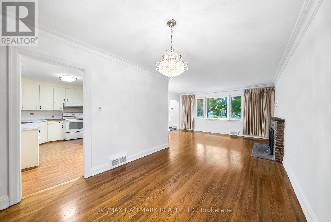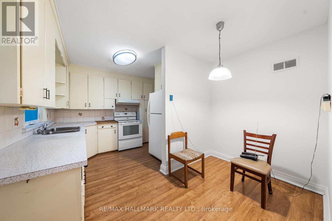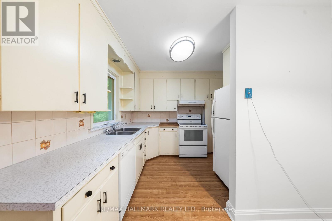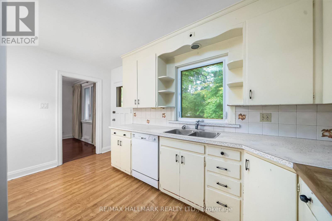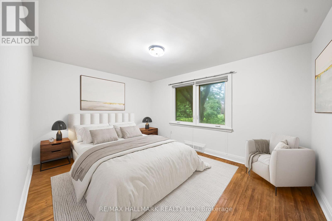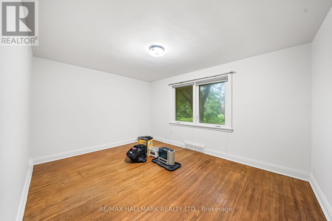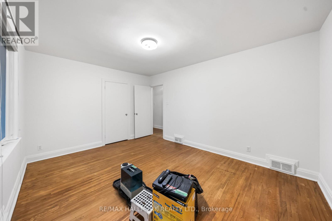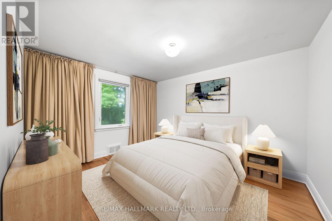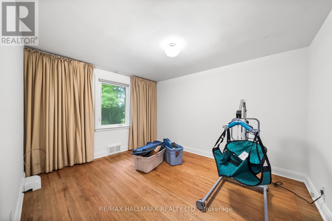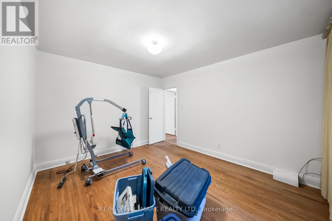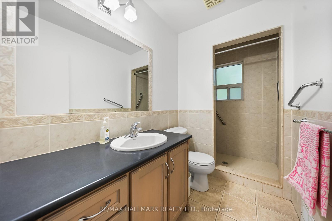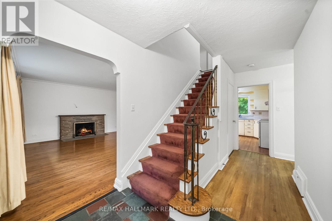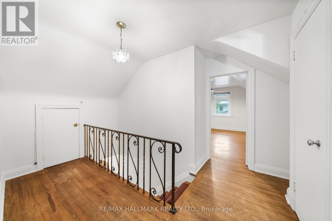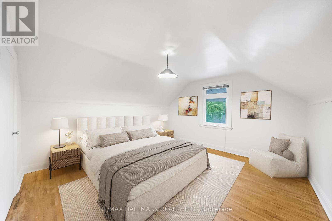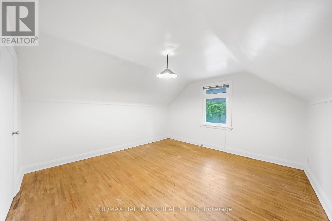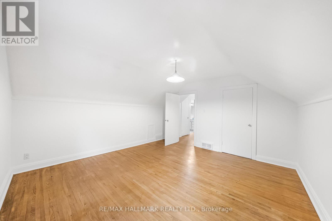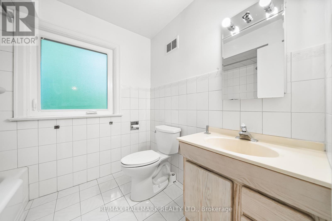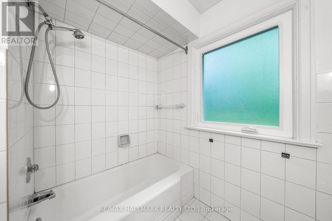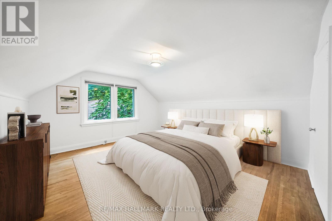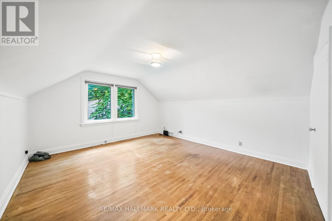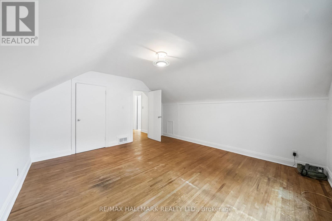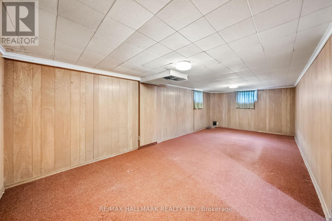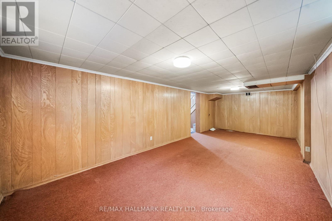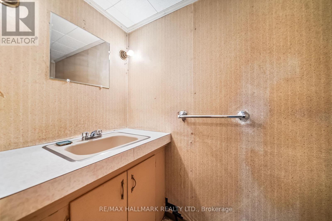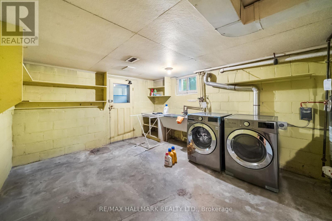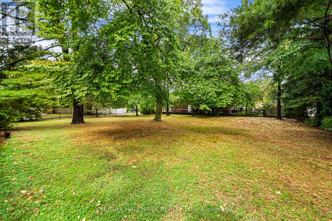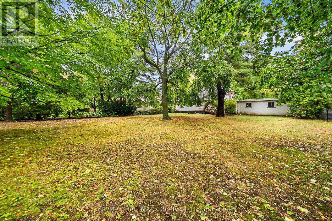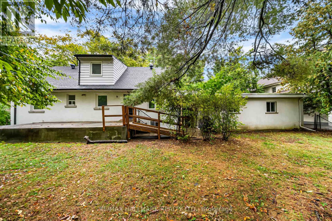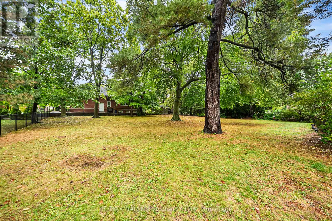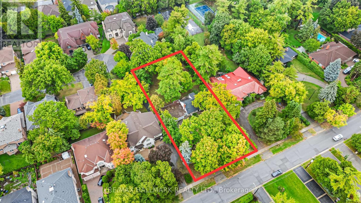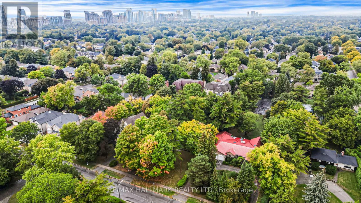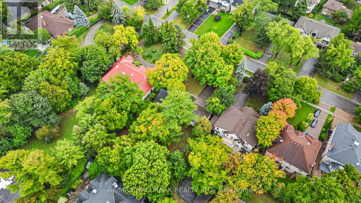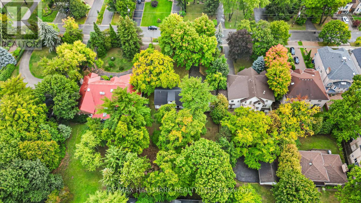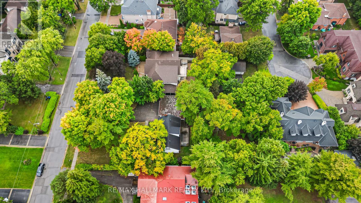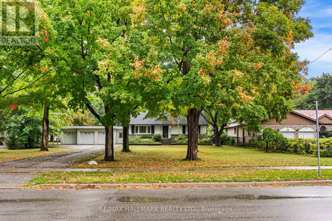344 Spring Garden Avenue Toronto, Ontario M2N 3H5
$3,599,900
Set on an expansive 100 x 240-foot lot in one of Toronto's most coveted neighbourhoods, 344 Spring Garden Avenue offers endless potential for homeowners, renovators, or builders. Surrounded by luxury new builds and nestled on a serene, tree-lined street, this is an exceptional opportunity to create your dream home in a coveted family-friendly neighbourhood! This 1.5-storey home features 4 bedrooms, 3 bathrooms, and hardwood floors throughout, offering a comfortable canvas for renovation or expansion. The spacious, open-concept living and dining areas are flooded with natural light from large, bright windows, creating a welcoming atmosphere. The kitchen offers a comfortable breakfast area and a convenient walkout to the patio. The main floor includes 2 well-sized bedrooms and a 3pc bath, while the second level offers 2 additional bedrooms and another 4pc bath. The full basement features a generously sized recreation room, a laundry room with a walk-out access to the backyard, and ample storage space. The oversized lot continues to impress, featuring a partially fenced backyard ideal for entertaining, along with a detached three-car garage and a private 10-car driveway, offering ample parking and potential for further development. This prime location is just minutes from Bayview Village Shopping Centre, top-rated schools (St. Gabriel's, Hollywood, and Earl Haig catchment), parks, tennis courts, TTC transit, community centers, Yonge/Sheppard amenities, and more! Whether you're looking to renovate the current home or build a custom dream home, this lot and location provides limitless possibilities. Don't miss the chance to secure your place in one of Toronto's most sought-after neighborhoods. (id:61852)
Property Details
| MLS® Number | C12495564 |
| Property Type | Single Family |
| Neigbourhood | East Willowdale |
| Community Name | Willowdale East |
| AmenitiesNearBy | Park, Public Transit, Schools |
| CommunityFeatures | Community Centre |
| EquipmentType | Water Heater |
| ParkingSpaceTotal | 13 |
| RentalEquipmentType | Water Heater |
Building
| BathroomTotal | 3 |
| BedroomsAboveGround | 4 |
| BedroomsTotal | 4 |
| Amenities | Fireplace(s) |
| BasementDevelopment | Partially Finished |
| BasementFeatures | Separate Entrance |
| BasementType | N/a (partially Finished), N/a |
| ConstructionStyleAttachment | Detached |
| CoolingType | Central Air Conditioning |
| ExteriorFinish | Stucco, Brick Veneer |
| FireplacePresent | Yes |
| FlooringType | Hardwood, Carpeted, Concrete, Tile |
| FoundationType | Unknown |
| HalfBathTotal | 1 |
| HeatingFuel | Natural Gas |
| HeatingType | Forced Air |
| StoriesTotal | 2 |
| SizeInterior | 1500 - 2000 Sqft |
| Type | House |
| UtilityWater | Municipal Water |
Parking
| Detached Garage | |
| Garage |
Land
| Acreage | No |
| LandAmenities | Park, Public Transit, Schools |
| Sewer | Sanitary Sewer |
| SizeDepth | 240 Ft |
| SizeFrontage | 100 Ft |
| SizeIrregular | 100 X 240 Ft |
| SizeTotalText | 100 X 240 Ft |
Rooms
| Level | Type | Length | Width | Dimensions |
|---|---|---|---|---|
| Second Level | Bedroom 3 | 4.6 m | 4.06 m | 4.6 m x 4.06 m |
| Second Level | Bedroom 4 | 4.21 m | 4.06 m | 4.21 m x 4.06 m |
| Second Level | Bathroom | Measurements not available | ||
| Basement | Recreational, Games Room | 7.54 m | 3.4 m | 7.54 m x 3.4 m |
| Basement | Laundry Room | 4.93 m | 3.48 m | 4.93 m x 3.48 m |
| Basement | Bathroom | Measurements not available | ||
| Main Level | Living Room | 4.95 m | 3.84 m | 4.95 m x 3.84 m |
| Main Level | Dining Room | 3.58 m | 2.97 m | 3.58 m x 2.97 m |
| Main Level | Kitchen | 3.25 m | 2.9 m | 3.25 m x 2.9 m |
| Main Level | Eating Area | 3.38 m | 1.78 m | 3.38 m x 1.78 m |
| Main Level | Bathroom | Measurements not available | ||
| Main Level | Primary Bedroom | 4.45 m | 3.35 m | 4.45 m x 3.35 m |
| Main Level | Bedroom 2 | 3.96 m | 3.35 m | 3.96 m x 3.35 m |
Interested?
Contact us for more information
Jamie Dempster
Broker
685 Sheppard Ave E #401
Toronto, Ontario M2K 1B6
Michael Adelson
Salesperson
685 Sheppard Ave E #401
Toronto, Ontario M2K 1B6
