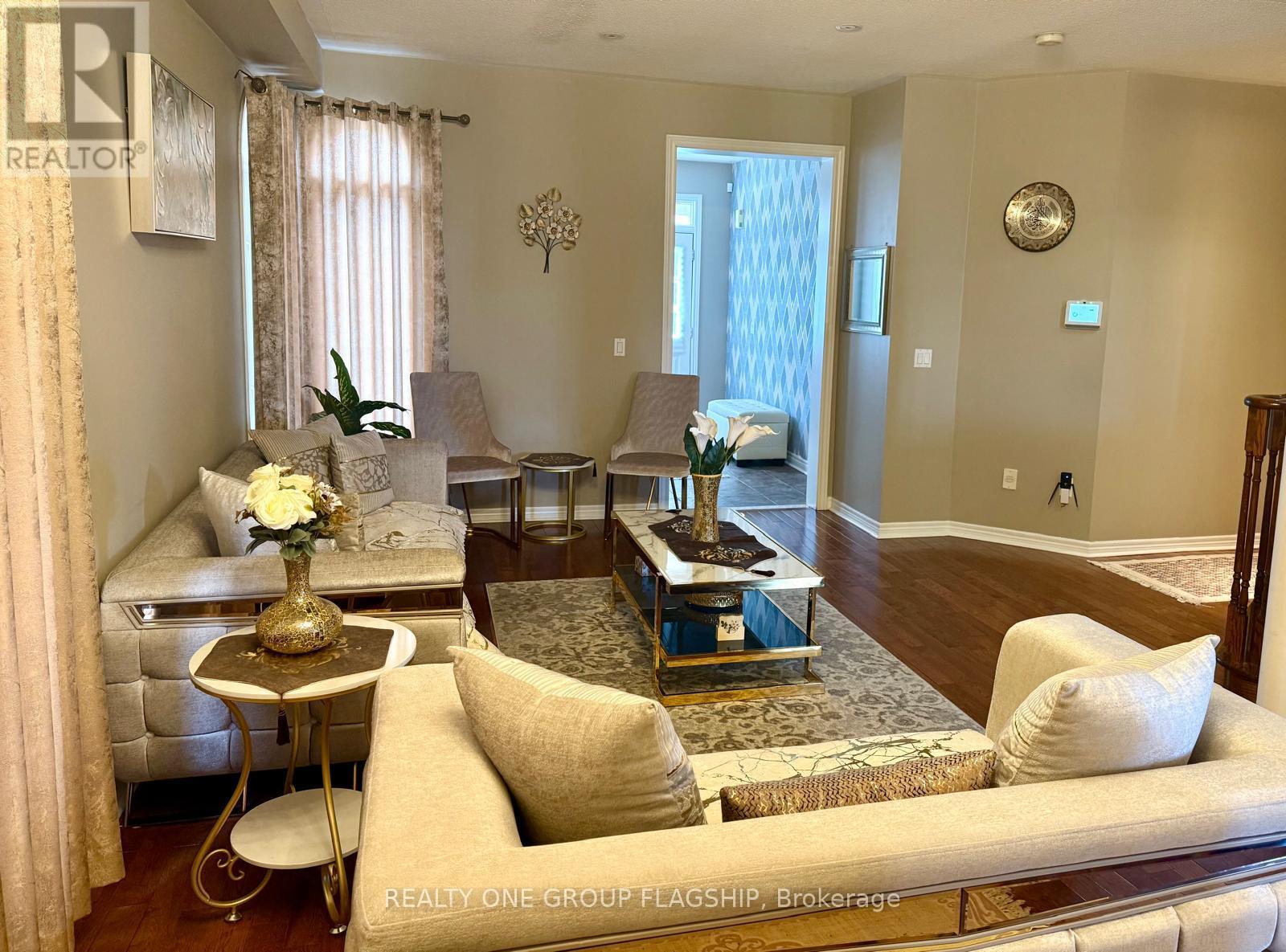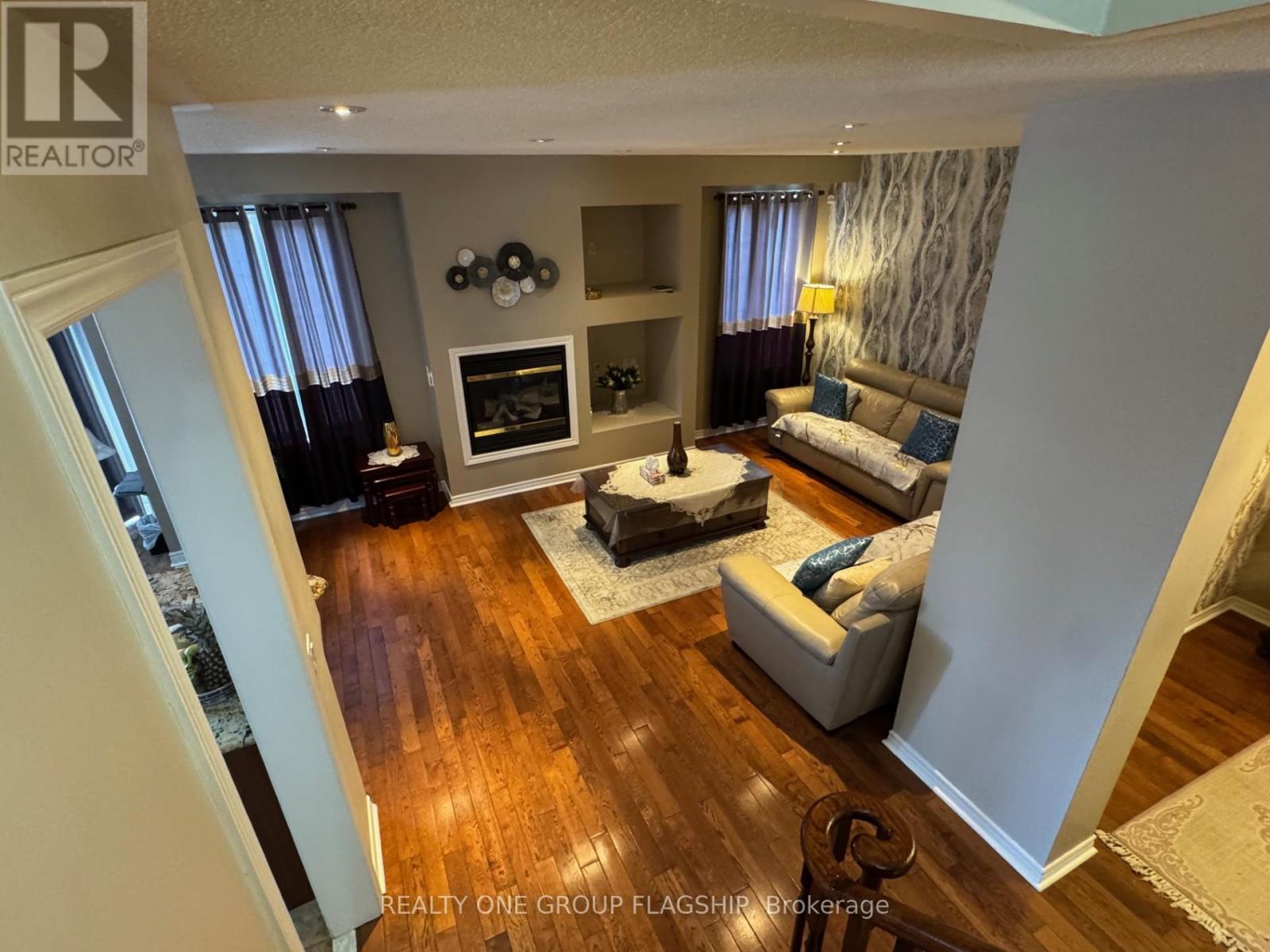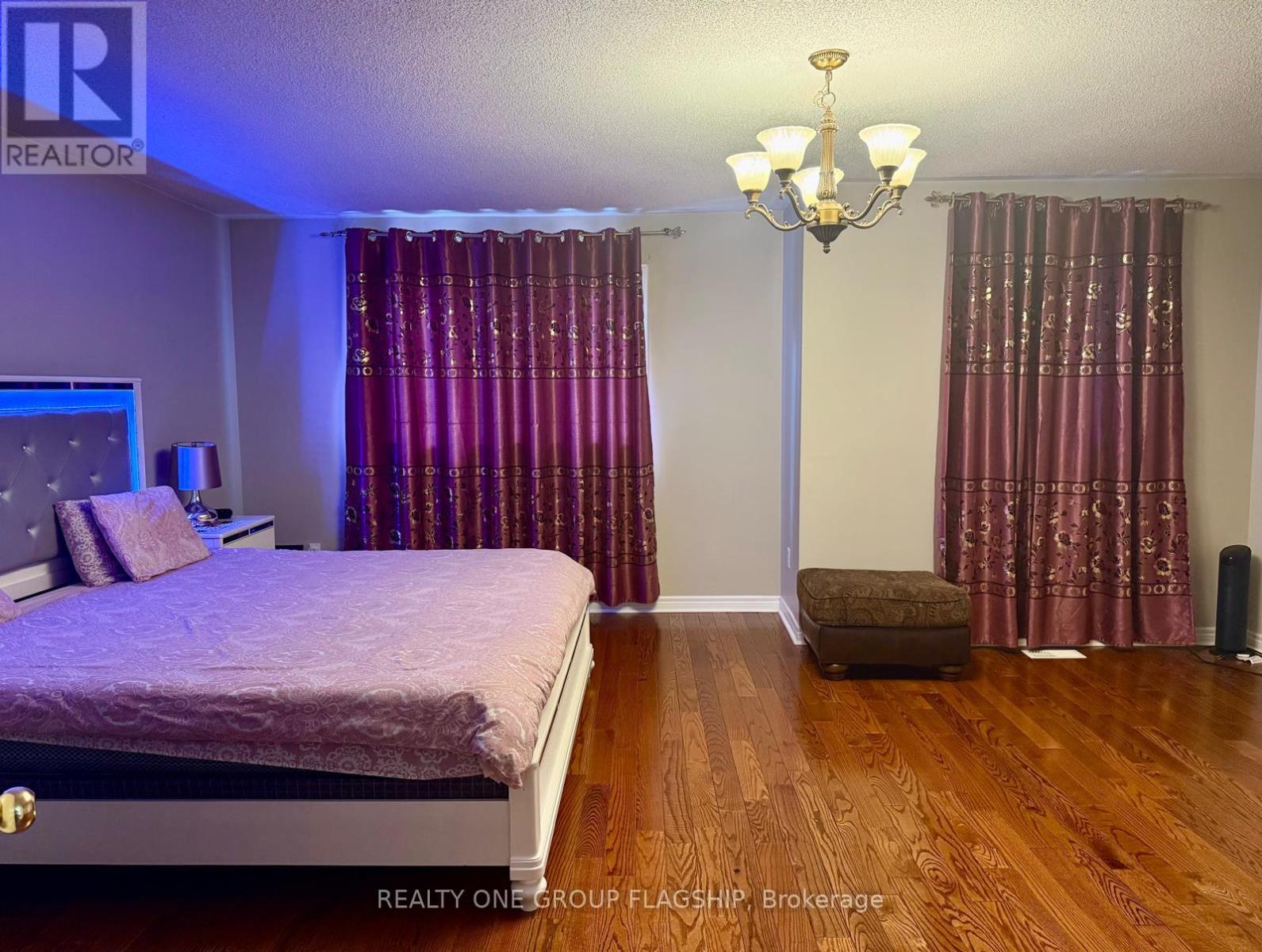3439 Artesian Drive Mississauga, Ontario L5M 7K3
$4,600 Monthly
Fully furnished executive living in most sought after Churchill Meadows Community, close to 3,000 sqft of luxury, with hardwood flooring all through, no carpet, a huge master bedroom with 6 pc en-ensuite & a W/I closet, 2 bedrooms with private Jack and Jill private bathroom, and a 4th bedroom with a 4 pc semi en-suite. Open concept main floor with a family size modern kitchen, granite counters and S/S appliances. Walk out to nice interlock tiled backyard with no homes behind. Main floor laundry for ultimate comfort. House has new roof, new furnace and air-conditioner. Walk to schools, GO bus station and Ridgeway Plaza. (id:61852)
Property Details
| MLS® Number | W12107489 |
| Property Type | Single Family |
| Neigbourhood | Churchill Meadows |
| Community Name | Churchill Meadows |
| Features | Carpet Free |
| ParkingSpaceTotal | 3 |
Building
| BathroomTotal | 4 |
| BedroomsAboveGround | 4 |
| BedroomsTotal | 4 |
| BasementFeatures | Separate Entrance |
| BasementType | Full |
| ConstructionStyleAttachment | Detached |
| CoolingType | Central Air Conditioning |
| ExteriorFinish | Brick |
| FireProtection | Alarm System, Security System, Smoke Detectors |
| FireplacePresent | Yes |
| FlooringType | Hardwood, Porcelain Tile |
| FoundationType | Brick |
| HalfBathTotal | 1 |
| HeatingFuel | Natural Gas |
| HeatingType | Forced Air |
| StoriesTotal | 2 |
| SizeInterior | 2500 - 3000 Sqft |
| Type | House |
| UtilityWater | Municipal Water |
Parking
| Attached Garage | |
| Garage |
Land
| Acreage | No |
| Sewer | Sanitary Sewer |
| SizeDepth | 111 Ft ,2 In |
| SizeFrontage | 40 Ft |
| SizeIrregular | 40 X 111.2 Ft |
| SizeTotalText | 40 X 111.2 Ft |
Rooms
| Level | Type | Length | Width | Dimensions |
|---|---|---|---|---|
| Second Level | Primary Bedroom | 6.2 m | 5.45 m | 6.2 m x 5.45 m |
| Second Level | Bedroom 2 | 4 m | 3.8 m | 4 m x 3.8 m |
| Second Level | Bedroom 3 | 4.1 m | 3.9 m | 4.1 m x 3.9 m |
| Second Level | Bedroom 4 | 4.2 m | 3.93 m | 4.2 m x 3.93 m |
| Ground Level | Living Room | 7.34 m | 4 m | 7.34 m x 4 m |
| Ground Level | Dining Room | 7.34 m | 4 m | 7.34 m x 4 m |
| Ground Level | Family Room | 6.87 m | 4.34 m | 6.87 m x 4.34 m |
| Ground Level | Kitchen | 4.77 m | 3.33 m | 4.77 m x 3.33 m |
| Ground Level | Eating Area | 3.36 m | 3.62 m | 3.36 m x 3.62 m |
Interested?
Contact us for more information
Al Ibrahim
Salesperson
1377 The Queensway #101e
Toronto, Ontario M8Z 1T1






























