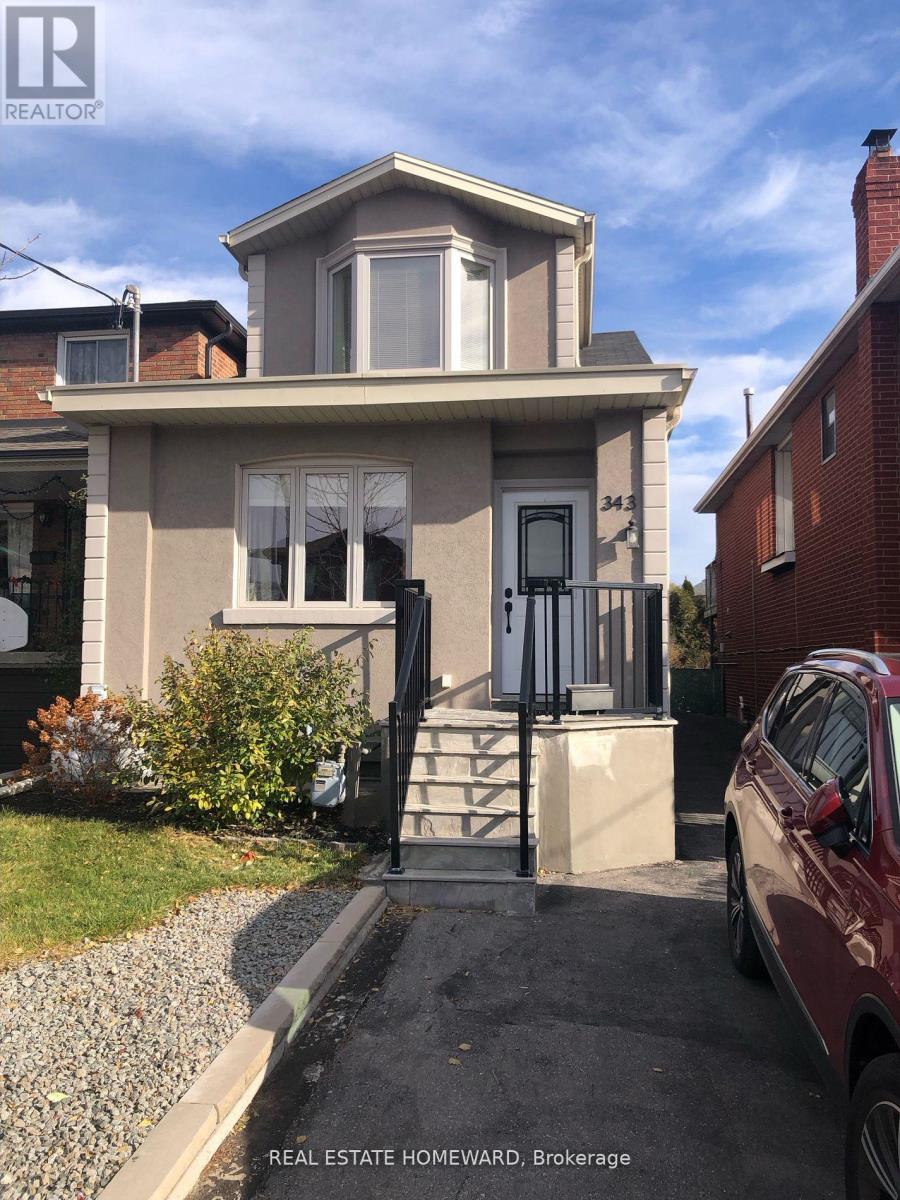343 Monarch Park Avenue Toronto, Ontario M4J 4T4
$1,800 Monthly
UTILITIES INCLUDED & PRIVATE LAUNDRY FOR TENANTS USE ONLY. Prime Location! Newly Renovated, Large 1 Bedroom Basement Apartment On A Quiet Street. Above Grade Windows & 7.5 Feet Ceiling Height Makes The Apartment Feel Bright & Sunny. Laminate Floors Thru Out. Large Kitchen With Ample Cabinets & Lots Of Counter Space. Garden Can Be Available If Pre-Arranged. Close To Bus Stops & Walking Distance To Subway Stations, The Danforth, Shops, Restaurants & Cafes. Street Parking By Permit Only. (id:61852)
Property Details
| MLS® Number | E12065709 |
| Property Type | Single Family |
| Neigbourhood | Danforth Village - East York |
| Community Name | Danforth Village-East York |
| Features | Carpet Free |
Building
| BathroomTotal | 1 |
| BedroomsAboveGround | 1 |
| BedroomsTotal | 1 |
| Appliances | Dishwasher, Dryer, Stove, Washer, Refrigerator |
| BasementDevelopment | Finished |
| BasementFeatures | Separate Entrance |
| BasementType | N/a (finished) |
| ConstructionStyleAttachment | Detached |
| CoolingType | Central Air Conditioning |
| ExteriorFinish | Stucco |
| FireplacePresent | Yes |
| FlooringType | Laminate |
| FoundationType | Unknown |
| HeatingFuel | Natural Gas |
| HeatingType | Forced Air |
| StoriesTotal | 2 |
| Type | House |
| UtilityWater | Municipal Water |
Parking
| No Garage |
Land
| Acreage | No |
| Sewer | Sanitary Sewer |
| SizeDepth | 135 Ft |
| SizeFrontage | 27 Ft ,6 In |
| SizeIrregular | 27.5 X 135 Ft |
| SizeTotalText | 27.5 X 135 Ft |
Rooms
| Level | Type | Length | Width | Dimensions |
|---|---|---|---|---|
| Basement | Kitchen | 4.2 m | 3.75 m | 4.2 m x 3.75 m |
| Basement | Dining Room | 4.2 m | 3.75 m | 4.2 m x 3.75 m |
| Basement | Living Room | 3.6 m | 2.55 m | 3.6 m x 2.55 m |
| Basement | Primary Bedroom | 3.45 m | 3.45 m | 3.45 m x 3.45 m |
Interested?
Contact us for more information
Hanne Welsh
Salesperson
1858 Queen Street E.
Toronto, Ontario M4L 1H1













