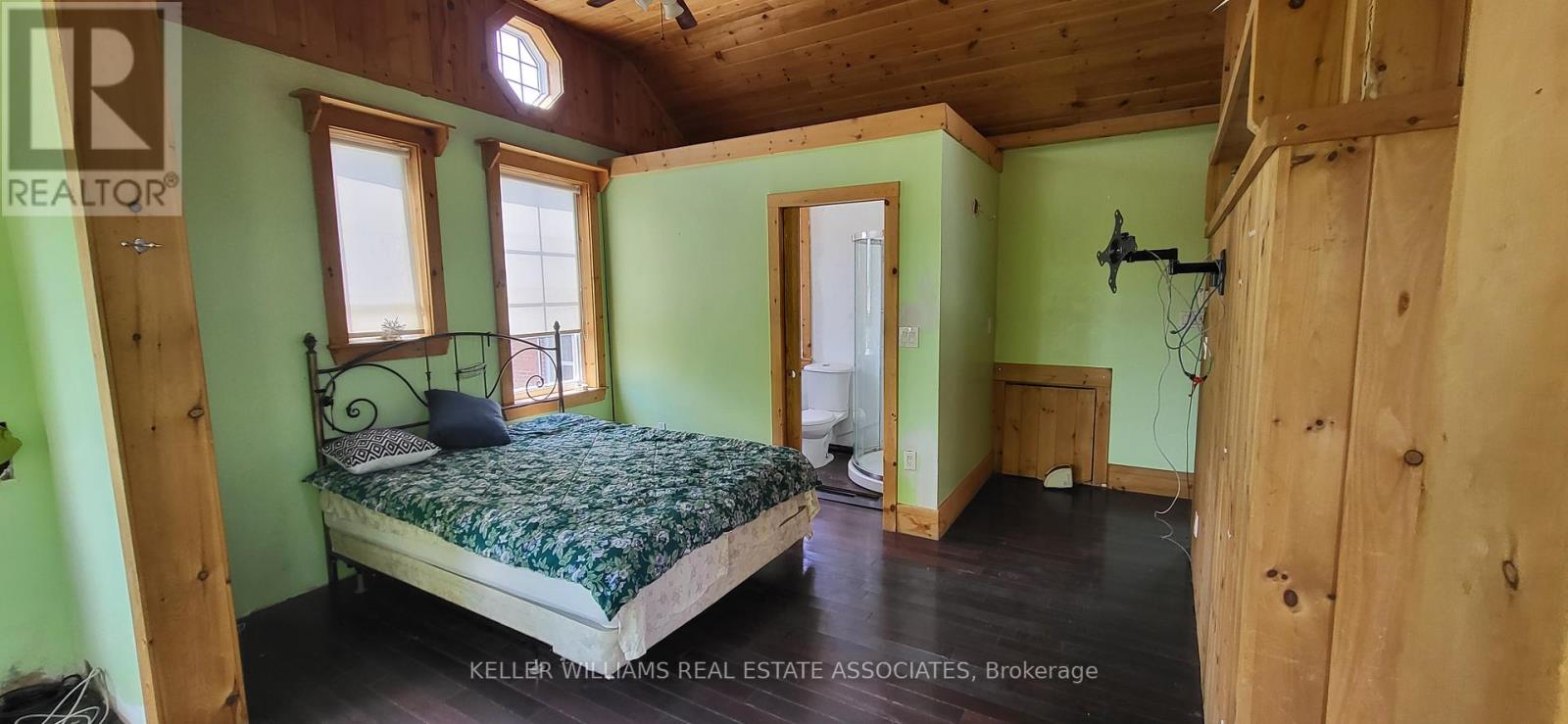343 Kane Avenue Toronto, Ontario M6M 3N9
$899,900
Welcome to your next big opportunity! This detached 2,000 square foot home with a separate entrance to the basement has loads of potential and is waiting for your creative touch. Located in desirable Eglinton West, this property offers the perfect canvas to design your dream home or can be an incredible investment project to renovate and sell, or create three self contained units that generate great rental income. Featuring a spacious main floor layout with generously sized rooms, and a second level primary bedroom with an ensuite bath, this home provides solid bones and a functional footprint that can be reimagined to suit your vision. Whether you're an end-user ready to customize every detail or an investor looking for your next value-add project, the possibilities are endless. The home is in need of a full renovation, offering you the chance to purchase a diamond in the rough that can provide exceptional long term value and growth. Complete with a detached garage, private backyard, and a large lot, this is a great opportunity for you to purchase one of more unique homes in the area and get in to the Toronto housing market at a reasonable price. Close to schools, parks, Caledonia and Keelesdale LRT stations, restaurants, and everything Toronto has to offer. Bring your contractor and your imagination, this one wont last. (id:61852)
Property Details
| MLS® Number | W12160078 |
| Property Type | Single Family |
| Neigbourhood | Keelesdale-Eglinton West |
| Community Name | Keelesdale-Eglinton West |
| ParkingSpaceTotal | 2 |
| Structure | Patio(s) |
Building
| BathroomTotal | 2 |
| BedroomsAboveGround | 3 |
| BedroomsBelowGround | 1 |
| BedroomsTotal | 4 |
| Age | 51 To 99 Years |
| BasementDevelopment | Unfinished |
| BasementFeatures | Separate Entrance |
| BasementType | N/a (unfinished) |
| ConstructionStyleAttachment | Detached |
| ExteriorFinish | Brick, Vinyl Siding |
| FoundationType | Block |
| HeatingFuel | Natural Gas |
| HeatingType | Radiant Heat |
| StoriesTotal | 2 |
| SizeInterior | 1100 - 1500 Sqft |
| Type | House |
| UtilityWater | Municipal Water |
Parking
| Detached Garage | |
| Garage |
Land
| Acreage | No |
| Sewer | Sanitary Sewer |
| SizeDepth | 115 Ft ,10 In |
| SizeFrontage | 28 Ft |
| SizeIrregular | 28 X 115.9 Ft |
| SizeTotalText | 28 X 115.9 Ft |
Rooms
| Level | Type | Length | Width | Dimensions |
|---|---|---|---|---|
| Second Level | Primary Bedroom | 4.72 m | 3.86 m | 4.72 m x 3.86 m |
| Basement | Recreational, Games Room | 6.76 m | 6.02 m | 6.76 m x 6.02 m |
| Basement | Bedroom 4 | 6.1 m | 4.78 m | 6.1 m x 4.78 m |
| Main Level | Kitchen | 5.94 m | 3.46 m | 5.94 m x 3.46 m |
| Main Level | Eating Area | 5.94 m | 3.46 m | 5.94 m x 3.46 m |
| Main Level | Great Room | 5.94 m | 4.88 m | 5.94 m x 4.88 m |
| Main Level | Bedroom 2 | 3.11 m | 3.31 m | 3.11 m x 3.31 m |
| Main Level | Bedroom 3 | 3.66 m | 2.64 m | 3.66 m x 2.64 m |
Interested?
Contact us for more information
Andrew Frank Tamburello
Salesperson
1939 Ironoak Way #101
Oakville, Ontario L6H 3V8












