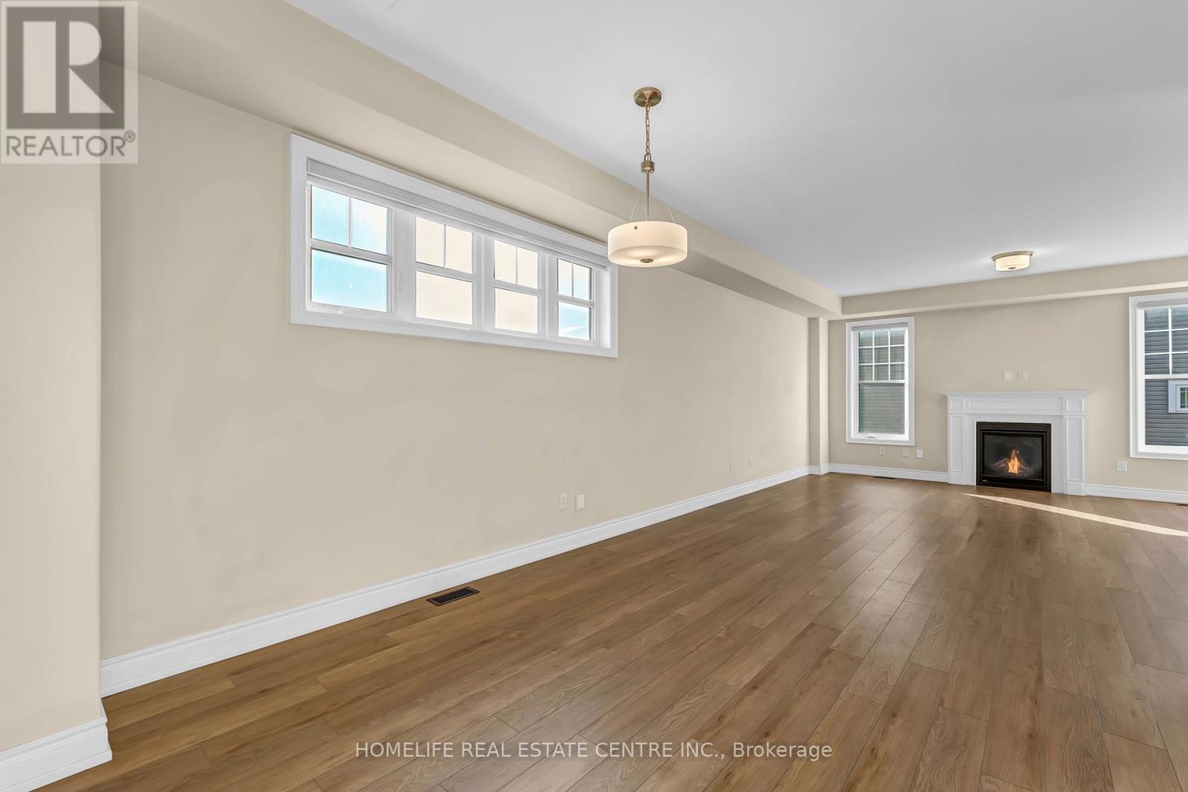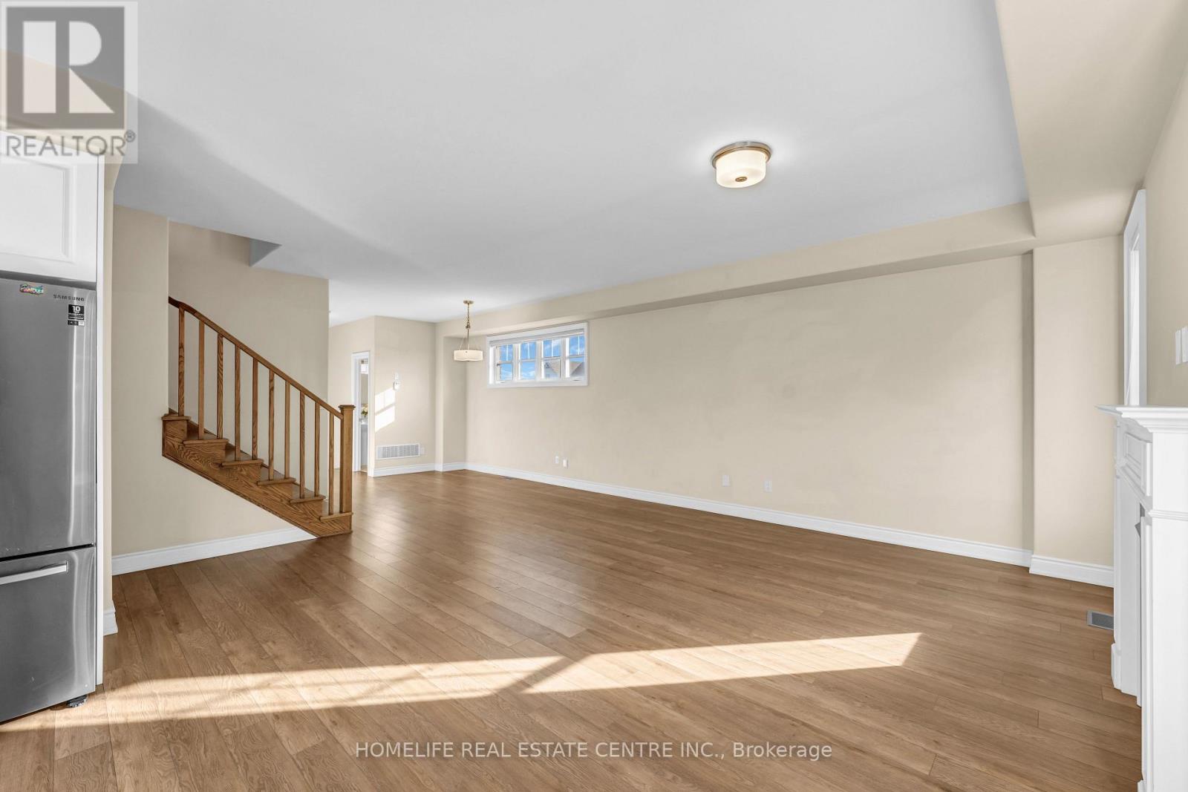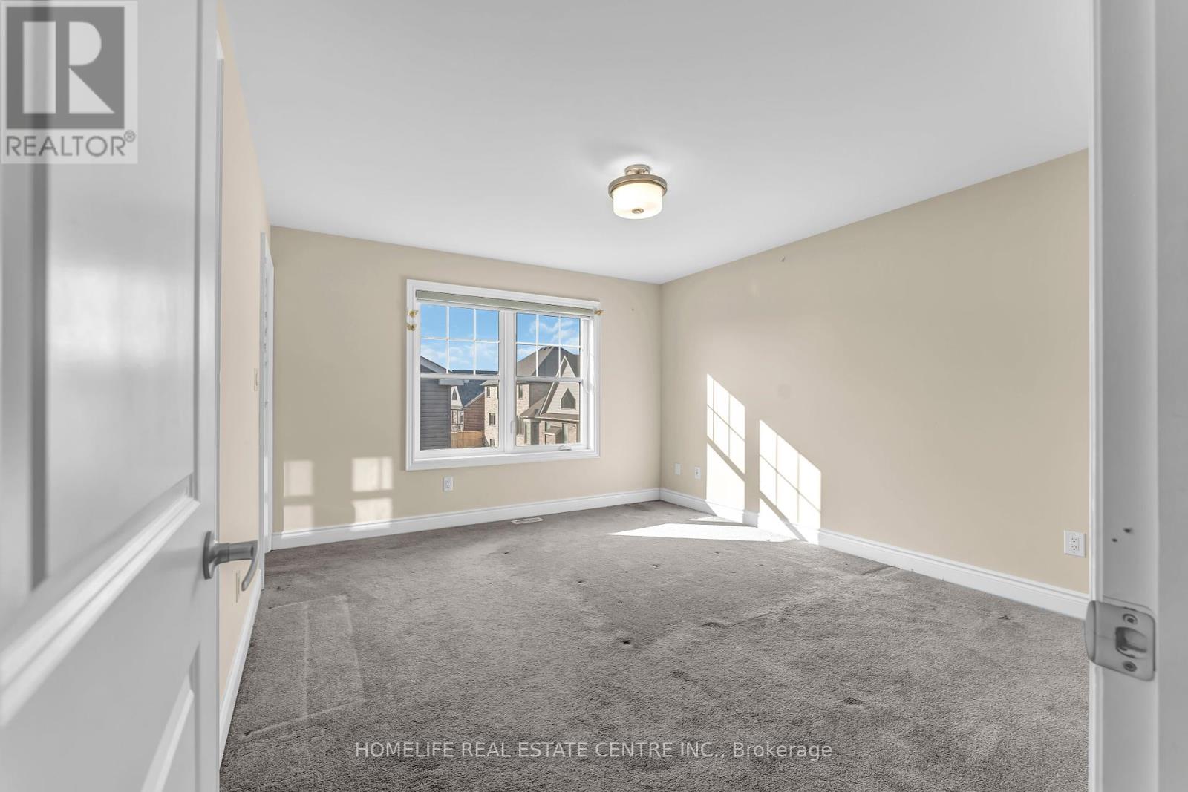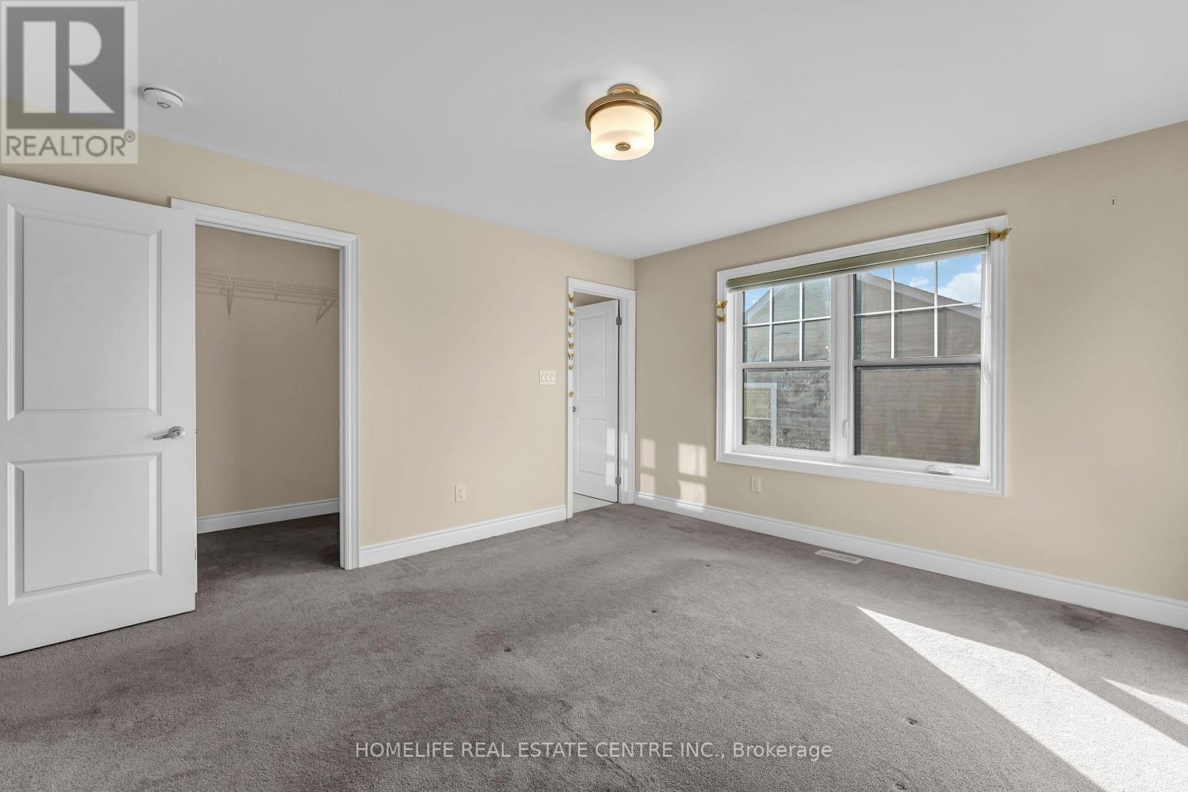343 Cullen Trail Peterborough North, Ontario K9H 0J9
$889,000
This beautifully designed detached home, completed in 2022, features 4 bedrooms and showcasing upgrades worth tens of thousands of dollars. From the moment you enter, the high-quality craftsmanship and refined finishes are immediately apparent. At the heart of the home lies a chef-inspired kitchen, thoughtfully designed with top-of-the-line finishes. It includes a custom-built pantry, stainless steel appliances, elegant countertops and the large central island.The main living areas are open, bright, and airy, offering elevated ceilings and an abundance of natural light, creating an inviting and spacious atmosphere. Upstairs, you'll find four well-proportioned bedrooms, including a sophisticated primary suite complete with an en suite bathroom and a walk-in closet.Perfectly suited for family living, this home is set on a premium corner lot that backs onto a park, providing privacy and generous outdoor space. Additional highlights include a double garage accessed through the rear mudroom, upgraded exterior finishes, pot lights, and a charming wrap-around front porch. (id:61852)
Property Details
| MLS® Number | X12193327 |
| Property Type | Single Family |
| Community Name | 1 North |
| ParkingSpaceTotal | 6 |
Building
| BathroomTotal | 4 |
| BedroomsAboveGround | 4 |
| BedroomsTotal | 4 |
| Amenities | Fireplace(s) |
| Appliances | Garage Door Opener Remote(s), Dishwasher, Dryer, Stove, Washer, Window Coverings, Refrigerator |
| BasementDevelopment | Unfinished |
| BasementType | N/a (unfinished) |
| ConstructionStyleAttachment | Detached |
| CoolingType | Central Air Conditioning |
| ExteriorFinish | Brick |
| FireplacePresent | Yes |
| FireplaceTotal | 1 |
| FlooringType | Hardwood, Carpeted |
| FoundationType | Poured Concrete |
| HalfBathTotal | 1 |
| HeatingFuel | Natural Gas |
| HeatingType | Forced Air |
| StoriesTotal | 2 |
| SizeInterior | 2000 - 2500 Sqft |
| Type | House |
| UtilityWater | Municipal Water |
Parking
| Garage |
Land
| Acreage | No |
| Sewer | Sanitary Sewer |
| SizeFrontage | 21 Ft ,3 In |
| SizeIrregular | 21.3 Ft |
| SizeTotalText | 21.3 Ft |
Rooms
| Level | Type | Length | Width | Dimensions |
|---|---|---|---|---|
| Second Level | Primary Bedroom | Measurements not available | ||
| Second Level | Bedroom 2 | Measurements not available | ||
| Second Level | Bedroom 3 | Measurements not available | ||
| Second Level | Bedroom 4 | Measurements not available | ||
| Main Level | Foyer | Measurements not available | ||
| Main Level | Living Room | Measurements not available | ||
| Main Level | Dining Room | Measurements not available | ||
| Main Level | Kitchen | Measurements not available |
https://www.realtor.ca/real-estate/28410554/343-cullen-trail-peterborough-north-north-1-north
Interested?
Contact us for more information
Amardeep Banga
Salesperson
1200 Derry Rd E Unit 21
Mississauga, Ontario L5T 0B3









































