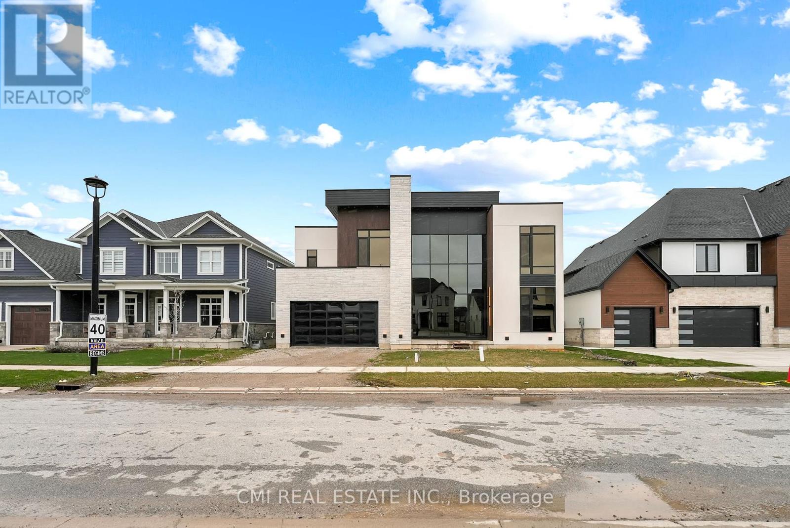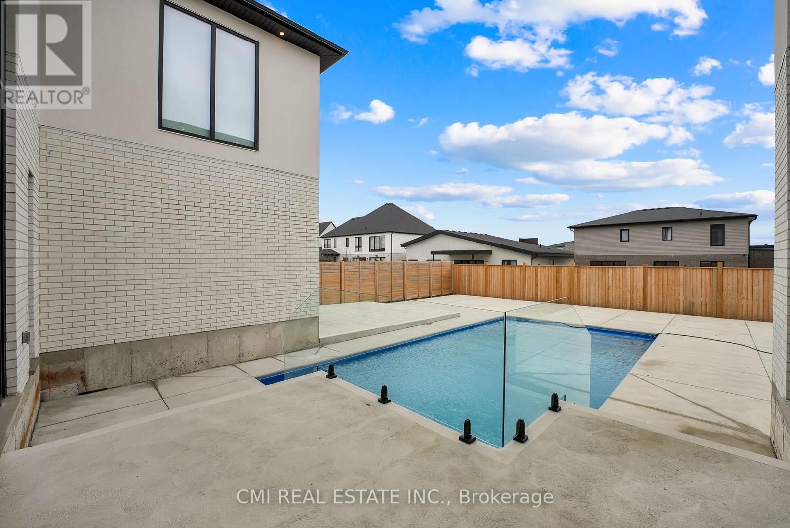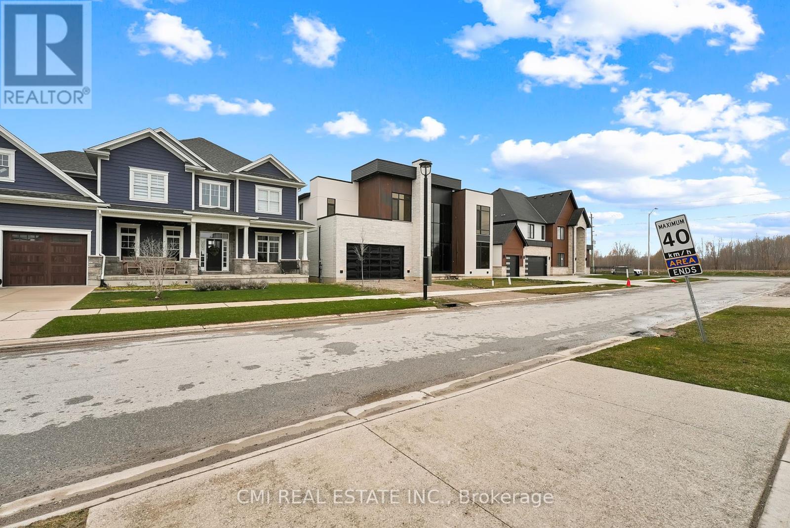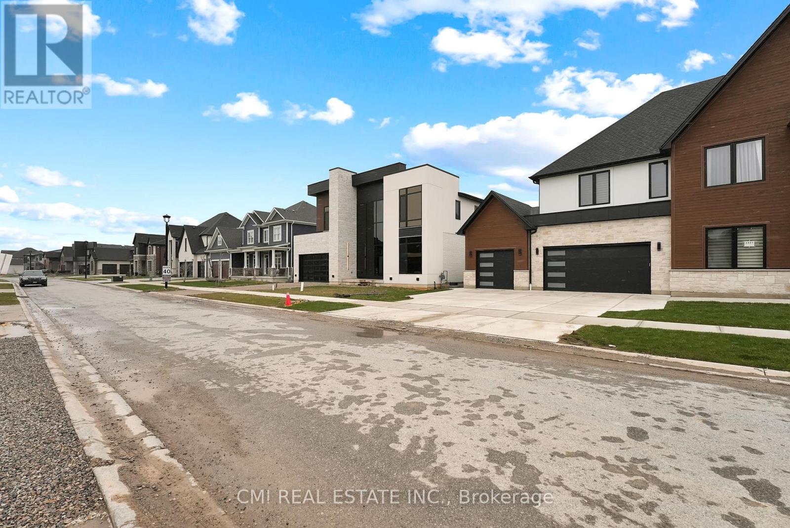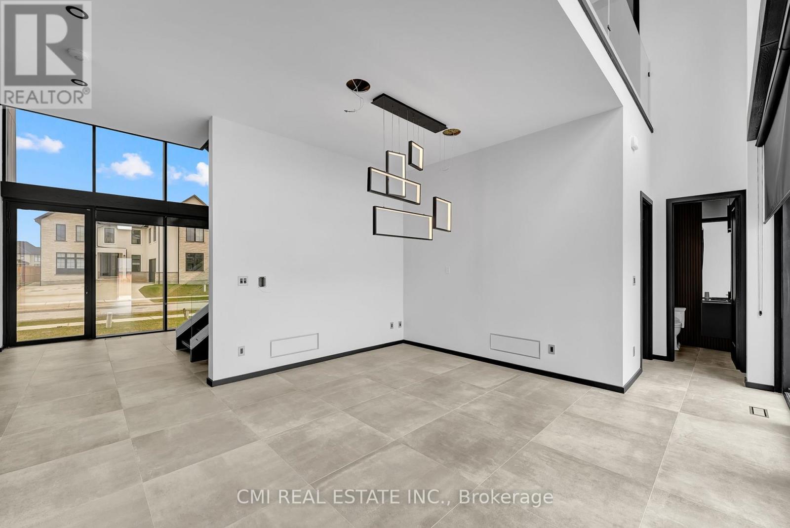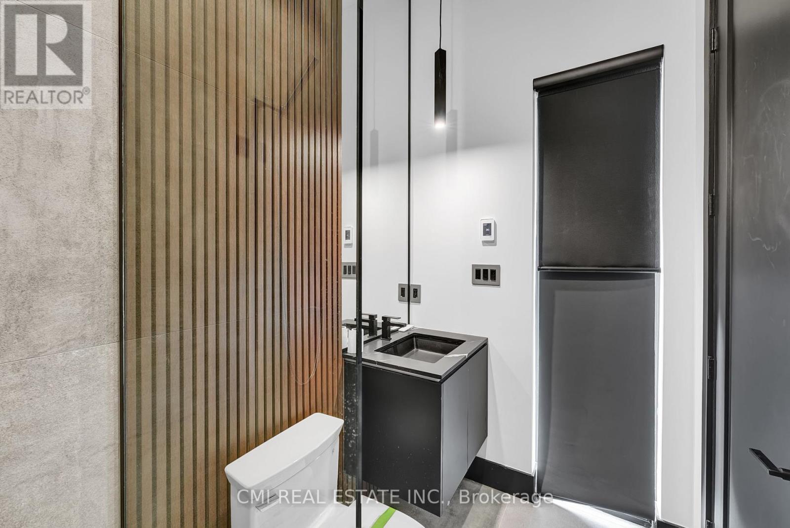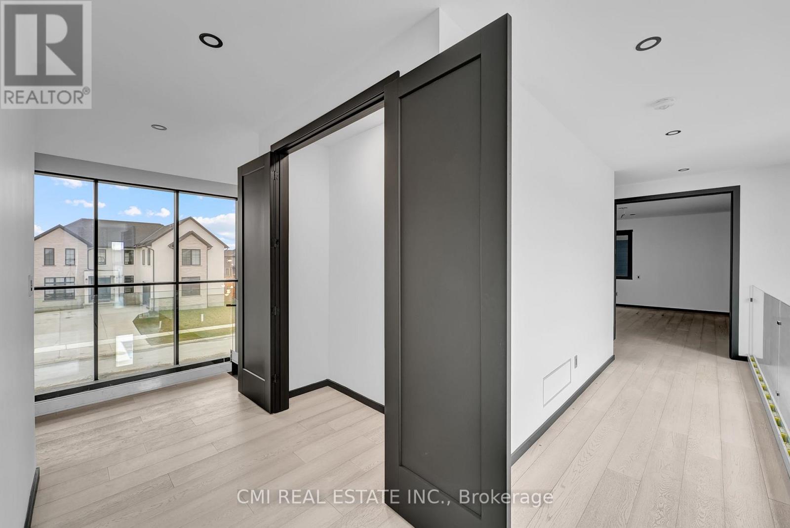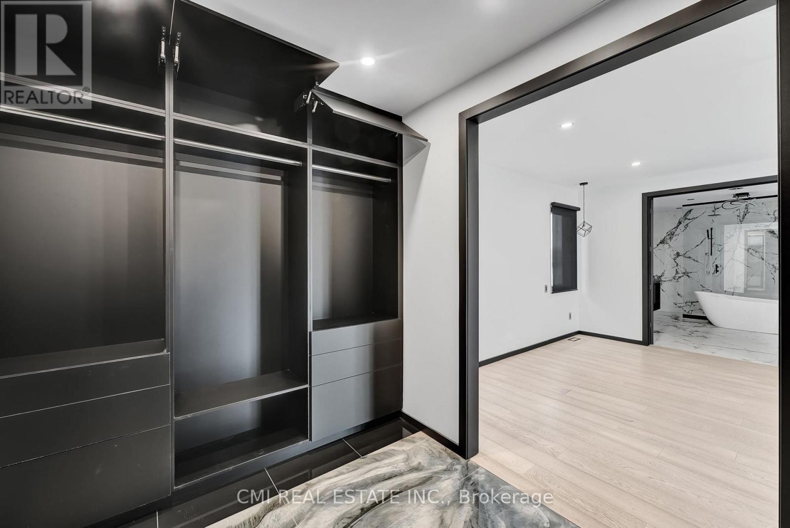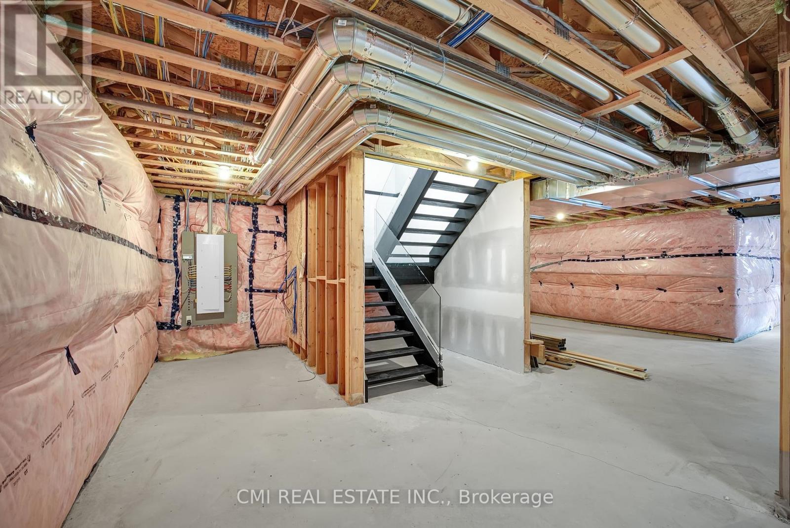3429 Silverleaf Chase London South, Ontario N6P 0G7
$1,549,000
Welcome to Silverleaf Estates! Nestled in prestigious South West London, Lambeth neighborhood. Discover unparalleled luxury in breath-taking contemporary design with all the bells & whistles. $$$ spent on upgrades - NO compromises. Exceptional architecture, sophisticated finishes, & meticulous craftsmanship. Modern elegant facade & elevation presents a truly unique curb appeal. 3-car tandem garage provides ample parking w/ mudroom entry. Bright open foyer with soaring flr-to-ceiling reflective windows offering tons of natural light while preserving privacy. Walk past the main-lvl office into the open-concept layout offering over 3400sqft of living space. Formal dining space W/O to pool patio across from the Executive Chef's eat-in kitchen w/ butler's pantry upgraded w/ tall custom sleek panel cabinetry, custom counters, & breakfast island. Great room w/ vaulted ceilings, hardwood floors & flr-to-ceiling windows W/O to pool. Entertainer's backyard oasis finished w/ heated salt-water pool & concrete deck surround ideal for buyers looking to host or relax! Venture up the riser-less staircase w/ glass railings to find 4 spacious bedrooms all with ensuite privileges, 3-full resort-style baths, & an upgraded laundry room. *Hardwood flooring & 10ft cielings thru-out* Primary bedroom retreat w/ 5-pc luxurious bath & W/I closets upgraded w/ B/I organizers. Second bedroom w/ 3-pc ensuite. Last two bedrooms share 5-pc semi-ensuite. Top-of-the-line technology upgrades including smart-switches, motorized window coverings, full surround sound home system, central vac, & security system. Rare opportunity to indulge in pure luxury on a budget without compromising on sqft, comfort, or location. Conveniently located steps to top rated schools, parks, HWY 401, shopping, & much more! MUST SEE! Show with Confidence (id:61852)
Property Details
| MLS® Number | X12151236 |
| Property Type | Single Family |
| Community Name | South V |
| AmenitiesNearBy | Schools, Park |
| CommunityFeatures | Community Centre, School Bus |
| Features | Cul-de-sac, Guest Suite |
| ParkingSpaceTotal | 5 |
| PoolType | Inground Pool |
| Structure | Patio(s), Porch |
| ViewType | View Of Water |
Building
| BathroomTotal | 4 |
| BedroomsAboveGround | 4 |
| BedroomsTotal | 4 |
| Age | 0 To 5 Years |
| Appliances | Water Heater |
| BasementType | Full |
| ConstructionStyleAttachment | Detached |
| CoolingType | Central Air Conditioning, Ventilation System |
| ExteriorFinish | Brick, Stone |
| FireProtection | Controlled Entry |
| FoundationType | Poured Concrete |
| HalfBathTotal | 1 |
| HeatingFuel | Natural Gas |
| HeatingType | Forced Air |
| StoriesTotal | 2 |
| SizeInterior | 3000 - 3500 Sqft |
| Type | House |
| UtilityWater | Municipal Water |
Parking
| Attached Garage | |
| Garage |
Land
| Acreage | No |
| LandAmenities | Schools, Park |
| LandscapeFeatures | Landscaped |
| Sewer | Sanitary Sewer |
| SizeDepth | 121 Ft ,8 In |
| SizeFrontage | 66 Ft ,2 In |
| SizeIrregular | 66.2 X 121.7 Ft |
| SizeTotalText | 66.2 X 121.7 Ft |
| ZoningDescription | R1-8(5) |
Rooms
| Level | Type | Length | Width | Dimensions |
|---|---|---|---|---|
| Second Level | Bedroom 3 | 3.8 m | 4.39 m | 3.8 m x 4.39 m |
| Second Level | Bedroom 4 | 3.95 m | 3.38 m | 3.95 m x 3.38 m |
| Second Level | Primary Bedroom | 5.44 m | 4.78 m | 5.44 m x 4.78 m |
| Second Level | Bedroom 2 | 4.19 m | 6.04 m | 4.19 m x 6.04 m |
| Second Level | Laundry Room | 3.16 m | 2.06 m | 3.16 m x 2.06 m |
| Main Level | Foyer | 5.85 m | 4.33 m | 5.85 m x 4.33 m |
| Main Level | Kitchen | 3.9 m | 5.75 m | 3.9 m x 5.75 m |
| Main Level | Pantry | 3.8 m | 1.5 m | 3.8 m x 1.5 m |
| Main Level | Dining Room | 5.85 m | 5.15 m | 5.85 m x 5.15 m |
| Main Level | Great Room | 5.35 m | 6.36 m | 5.35 m x 6.36 m |
| Main Level | Office | 3.8 m | 3.63 m | 3.8 m x 3.63 m |
| Main Level | Mud Room | 2 m | 2.47 m | 2 m x 2.47 m |
https://www.realtor.ca/real-estate/28318638/3429-silverleaf-chase-london-south-south-v-south-v
Interested?
Contact us for more information
Bryan Justin Jaskolka
Salesperson
2425 Matheson Blvd E 8th Flr
Mississauga, Ontario L4W 5K4
