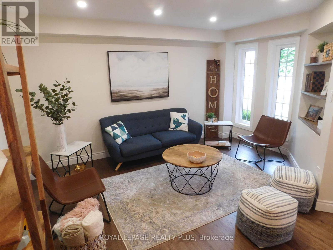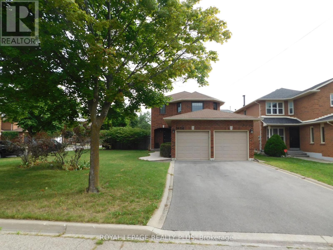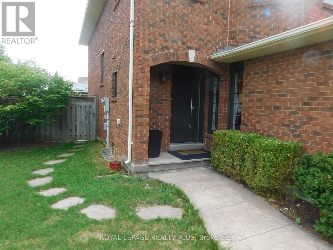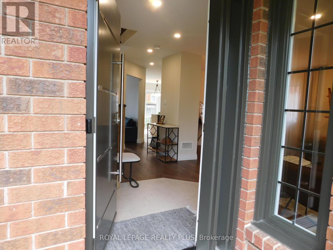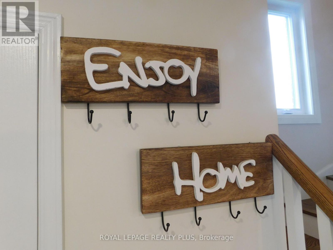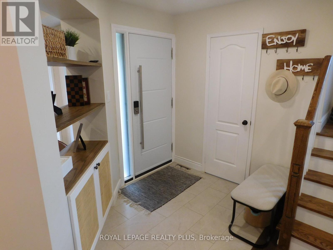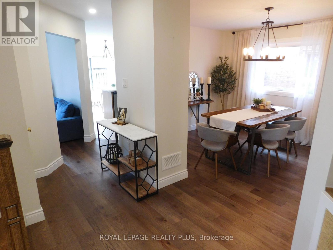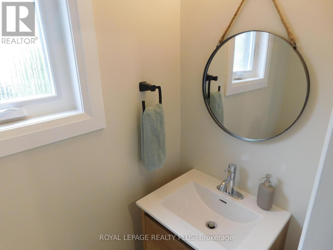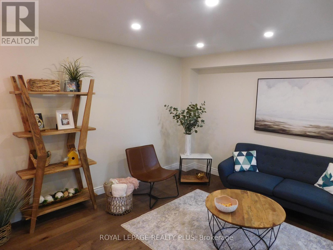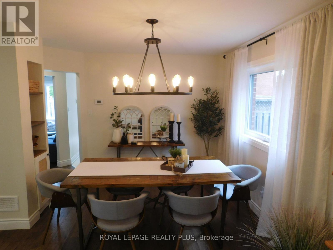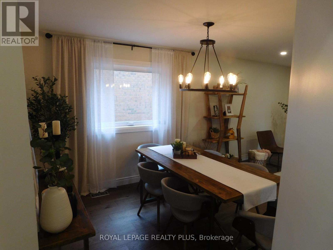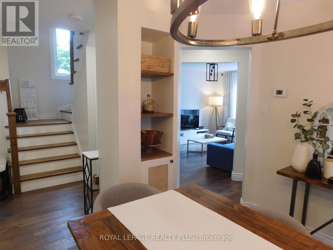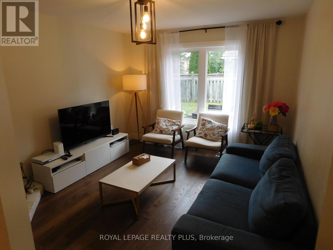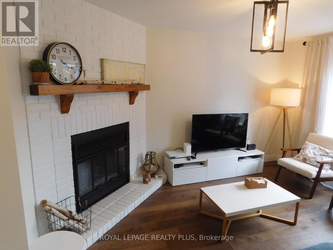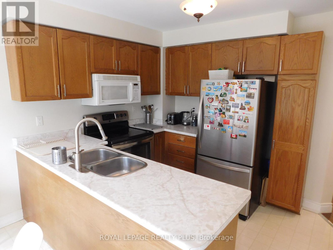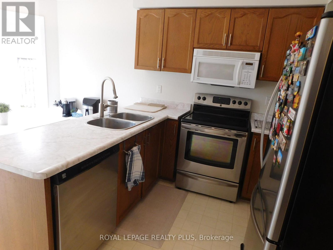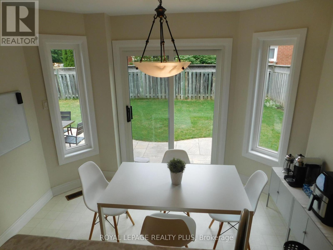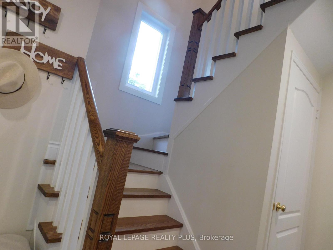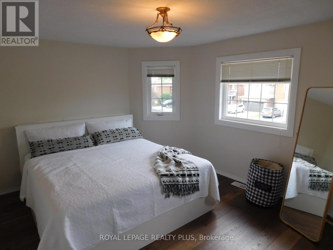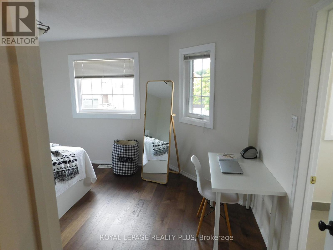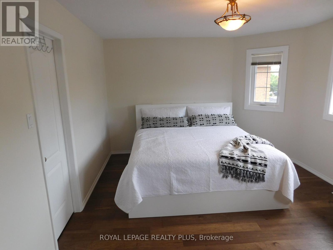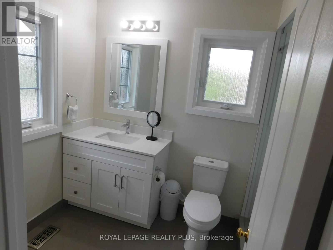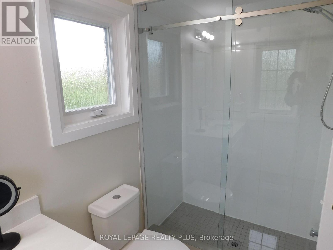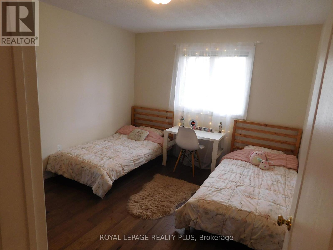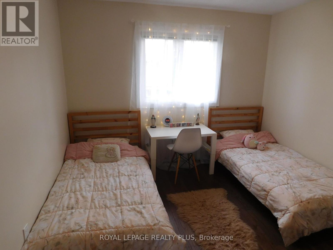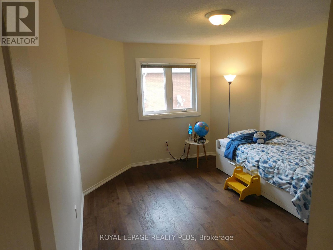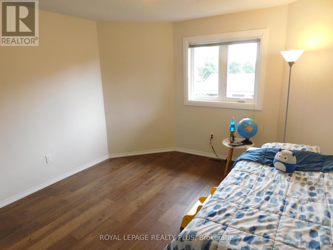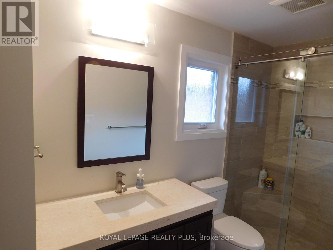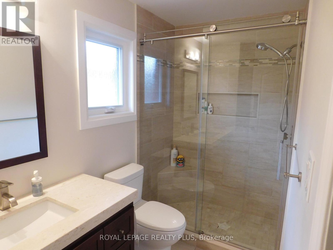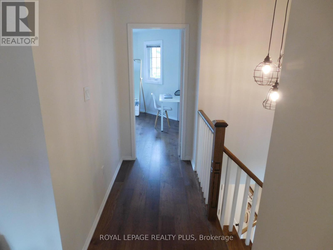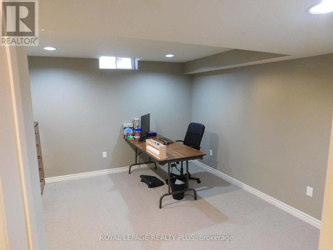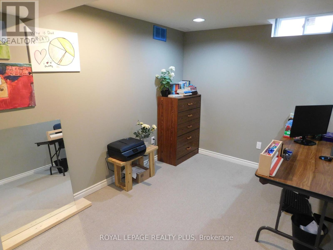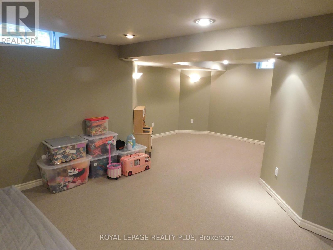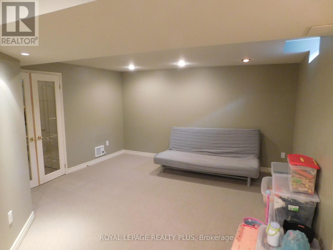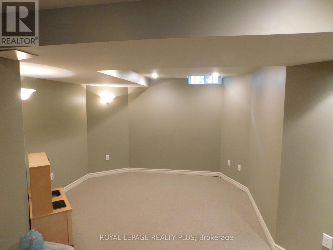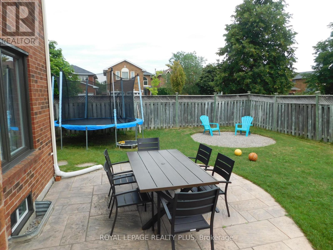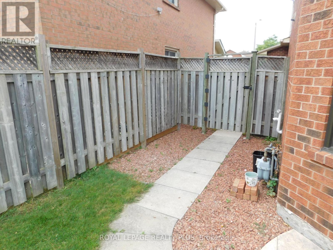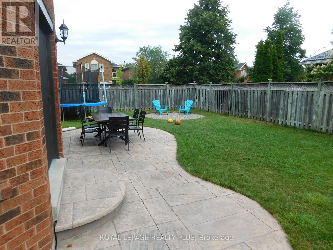3424 Nutcracker Drive Mississauga, Ontario L5N 6E6
4 Bedroom
3 Bathroom
1500 - 2000 sqft
Fireplace
Central Air Conditioning
Forced Air
$3,800 Monthly
Upgraded Home On A Large Corner Lot In The Desirable Neighbourhood Of Lisgar With Other 2500Sqft. So Many Upgrades To Offer (Engineered Hardwood Flooring, Oak Stairs, Elf's, Windows), Cozy Family Room W/Brick Fireplace. Eat - In Kitchen That Opens Up To Large Fully Fenced Backyard. Upstairs You'll Find 3 Generously Sized Beds. Master Featuring A Walk In Closet And Upgraded Ensuite. Basement Finished W/Rec Room, Office Or Bedroom (id:61852)
Property Details
| MLS® Number | W12462531 |
| Property Type | Single Family |
| Neigbourhood | Lisgar |
| Community Name | Lisgar |
| AmenitiesNearBy | Park, Public Transit, Schools |
| CommunityFeatures | Community Centre |
| Features | Ravine |
| ParkingSpaceTotal | 6 |
Building
| BathroomTotal | 3 |
| BedroomsAboveGround | 3 |
| BedroomsBelowGround | 1 |
| BedroomsTotal | 4 |
| Appliances | Garage Door Opener Remote(s), Dishwasher, Dryer, Microwave, Stove, Washer, Window Coverings, Refrigerator |
| BasementDevelopment | Finished |
| BasementType | N/a (finished) |
| ConstructionStyleAttachment | Detached |
| CoolingType | Central Air Conditioning |
| ExteriorFinish | Brick |
| FireplacePresent | Yes |
| FlooringType | Hardwood, Tile, Carpeted |
| FoundationType | Block |
| HalfBathTotal | 1 |
| HeatingFuel | Natural Gas |
| HeatingType | Forced Air |
| StoriesTotal | 2 |
| SizeInterior | 1500 - 2000 Sqft |
| Type | House |
| UtilityWater | Municipal Water |
Parking
| Attached Garage | |
| Garage |
Land
| Acreage | No |
| LandAmenities | Park, Public Transit, Schools |
| Sewer | Sanitary Sewer |
| SizeDepth | 108 Ft ,3 In |
| SizeFrontage | 52 Ft |
| SizeIrregular | 52 X 108.3 Ft |
| SizeTotalText | 52 X 108.3 Ft |
Rooms
| Level | Type | Length | Width | Dimensions |
|---|---|---|---|---|
| Second Level | Primary Bedroom | 4.5 m | 3.7 m | 4.5 m x 3.7 m |
| Second Level | Bedroom 2 | 3.6 m | 4.5 m | 3.6 m x 4.5 m |
| Second Level | Bedroom 3 | 3.3 m | 3.4 m | 3.3 m x 3.4 m |
| Basement | Recreational, Games Room | 4.4 m | 6.5 m | 4.4 m x 6.5 m |
| Basement | Office | 4.4 m | 3.6 m | 4.4 m x 3.6 m |
| Main Level | Living Room | 4.5 m | 3.4 m | 4.5 m x 3.4 m |
| Main Level | Dining Room | 2.8 m | 3.6 m | 2.8 m x 3.6 m |
| Main Level | Family Room | 3.5 m | 4.3 m | 3.5 m x 4.3 m |
| Main Level | Kitchen | 3.4 m | 2.6 m | 3.4 m x 2.6 m |
| Main Level | Eating Area | 3.4 m | 2.4 m | 3.4 m x 2.4 m |
https://www.realtor.ca/real-estate/28990329/3424-nutcracker-drive-mississauga-lisgar-lisgar
Interested?
Contact us for more information
Ihab Basha
Broker
Royal LePage Realty Plus
2575 Dundas Street West
Mississauga, Ontario L5K 2M6
2575 Dundas Street West
Mississauga, Ontario L5K 2M6
