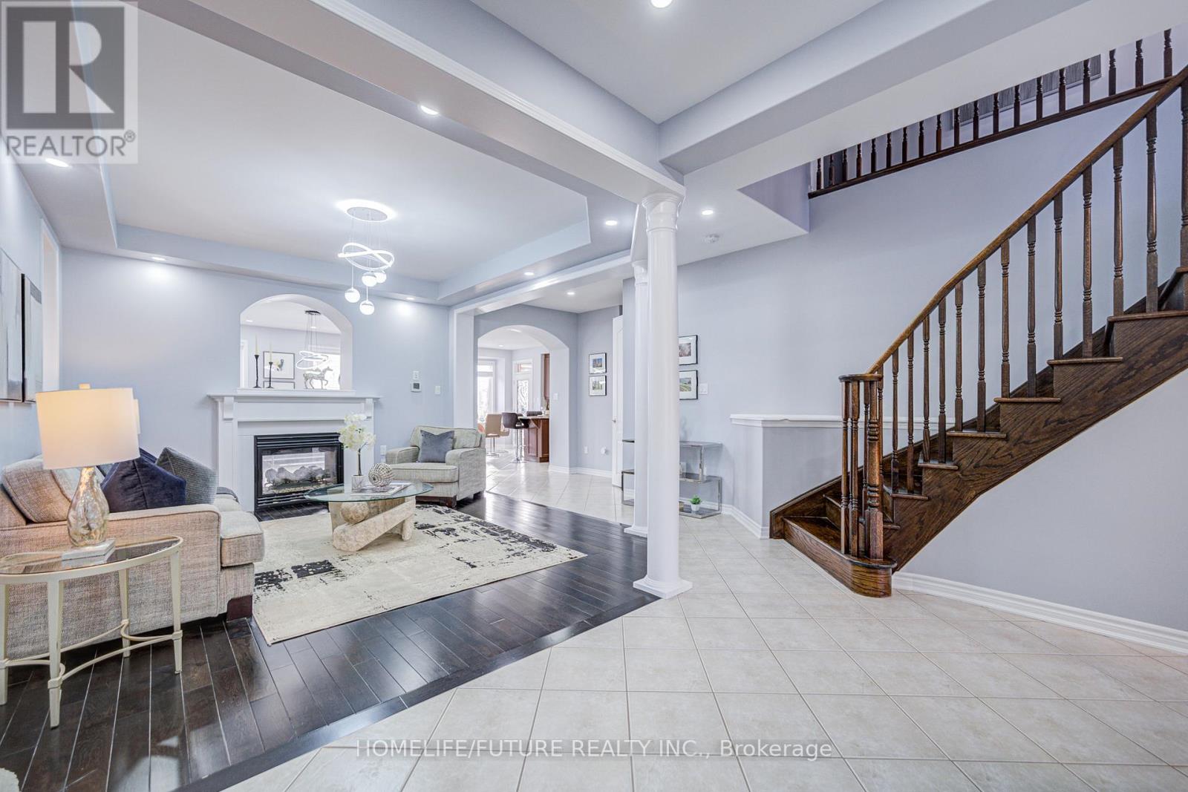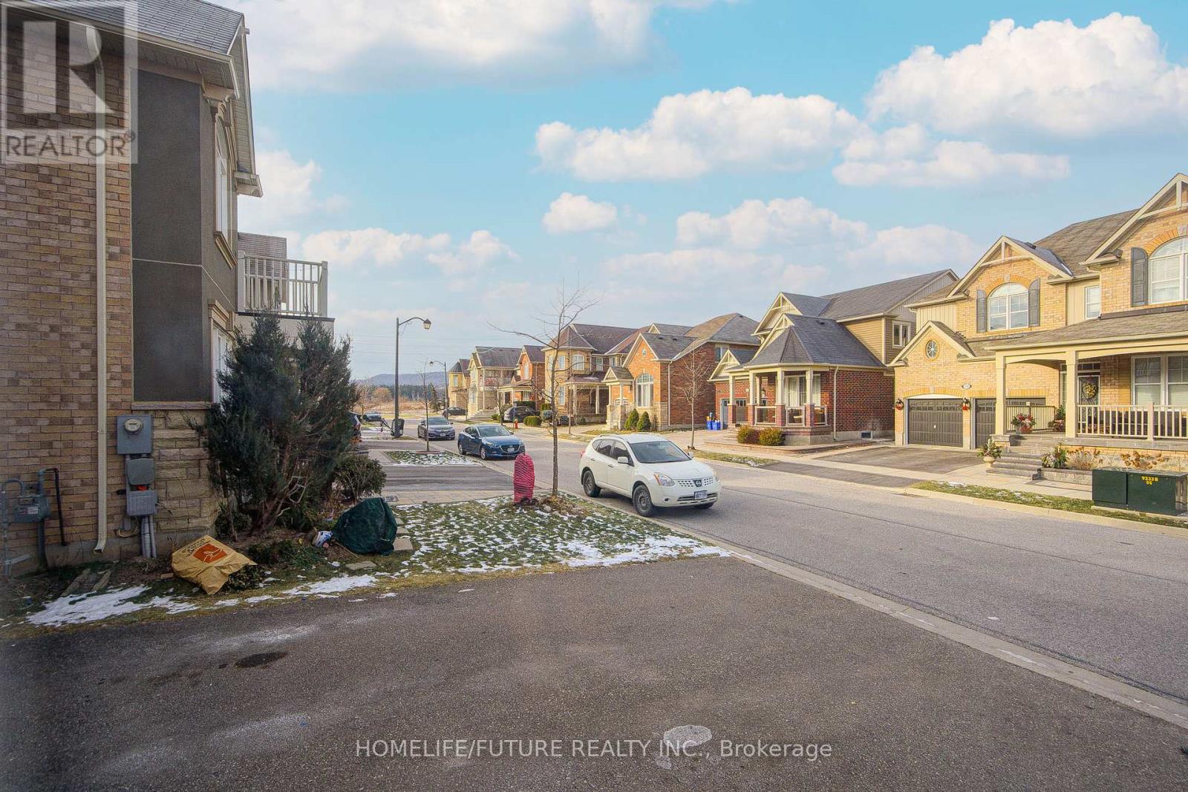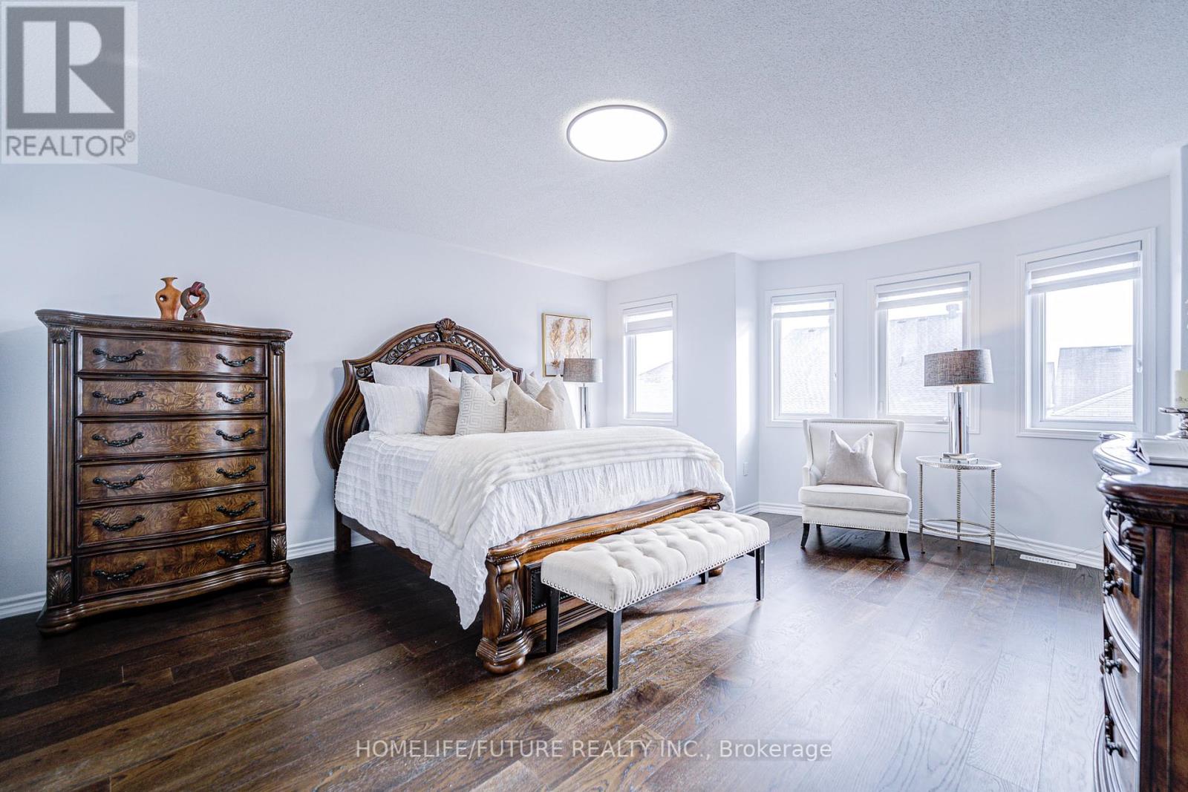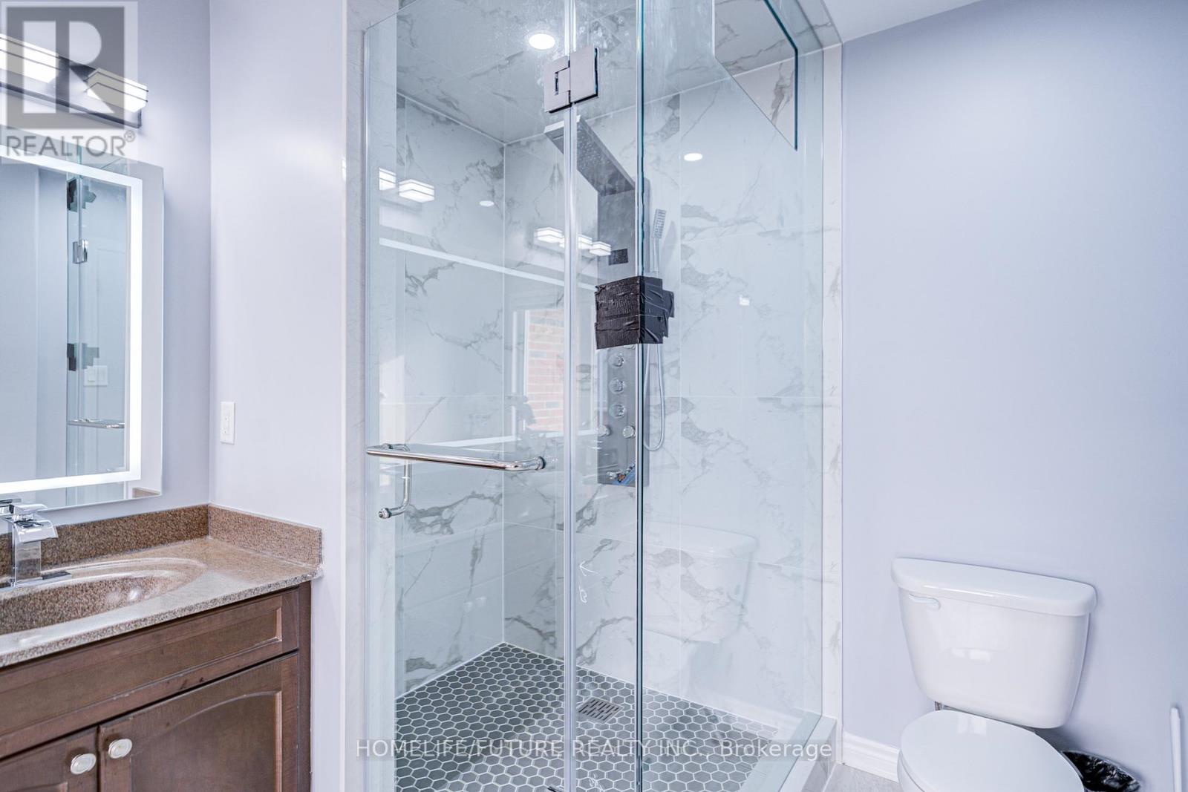342 Laundon Terrace Milton, Ontario L9T 7N9
$4,300 Monthly
This Beautiful 4 Bedrooms 4 Washrooms Home Offers Luxurious Finishes And A Modern Design. The 2nd Floor Features Brand-New Hardwood Flooring, Enhancing The Homes Warmth And Elegance Pot Lights Throughout The Main Floor Provide Ample Lighting And Highlight The Homes Exceptional Features. Sherwood Community Centre In Walking Distance. Near Kelso Park & Rattlesnake Point For Outdoor Enthusiasts, Walking Distance To Future Campus Of Conestoga College & Uni. Of Laurier. All Utilities To Be Paid By Tenant. Tenant Will Maintain Lawn, Snow Removal And Water Softener. Content & Liability Insurance Required. First & Last Deposit. Non-Smoking Environment. Photos were taken when "staged". (id:61852)
Property Details
| MLS® Number | W12190746 |
| Property Type | Single Family |
| Community Name | 1036 - SC Scott |
| Features | Carpet Free |
| ParkingSpaceTotal | 6 |
Building
| BathroomTotal | 4 |
| BedroomsAboveGround | 4 |
| BedroomsTotal | 4 |
| Appliances | Garage Door Opener Remote(s), Blinds, Dishwasher, Dryer, Stove, Washer, Water Softener, Refrigerator |
| BasementDevelopment | Unfinished |
| BasementType | Full (unfinished) |
| ConstructionStyleAttachment | Detached |
| CoolingType | Central Air Conditioning |
| ExteriorFinish | Brick |
| FireplacePresent | Yes |
| FlooringType | Hardwood |
| FoundationType | Concrete |
| HalfBathTotal | 1 |
| HeatingFuel | Natural Gas |
| HeatingType | Forced Air |
| StoriesTotal | 2 |
| SizeInterior | 3000 - 3500 Sqft |
| Type | House |
| UtilityWater | Municipal Water |
Parking
| Attached Garage | |
| Garage |
Land
| Acreage | No |
| Sewer | Sanitary Sewer |
Rooms
| Level | Type | Length | Width | Dimensions |
|---|---|---|---|---|
| Second Level | Primary Bedroom | 4.69 m | 4.3 m | 4.69 m x 4.3 m |
| Second Level | Bedroom 2 | 4.27 m | 4.02 m | 4.27 m x 4.02 m |
| Second Level | Bedroom 3 | 3.72 m | 3.99 m | 3.72 m x 3.99 m |
| Second Level | Bedroom 4 | 3.6 m | 4.51 m | 3.6 m x 4.51 m |
| Main Level | Great Room | 5.03 m | 4.57 m | 5.03 m x 4.57 m |
| Main Level | Dining Room | 3.66 m | 4.27 m | 3.66 m x 4.27 m |
| Main Level | Kitchen | Measurements not available | ||
| Main Level | Foyer | Measurements not available | ||
| Main Level | Laundry Room | Measurements not available | ||
| Main Level | Den | 3.53 m | 3.35 m | 3.53 m x 3.35 m |
| In Between | Loft | 3.53 m | 3.35 m | 3.53 m x 3.35 m |
https://www.realtor.ca/real-estate/28404787/342-laundon-terrace-milton-sc-scott-1036-sc-scott
Interested?
Contact us for more information
Rajan Pushpapalan
Broker
7 Eastvale Drive Unit 205
Markham, Ontario L3S 4N8








































