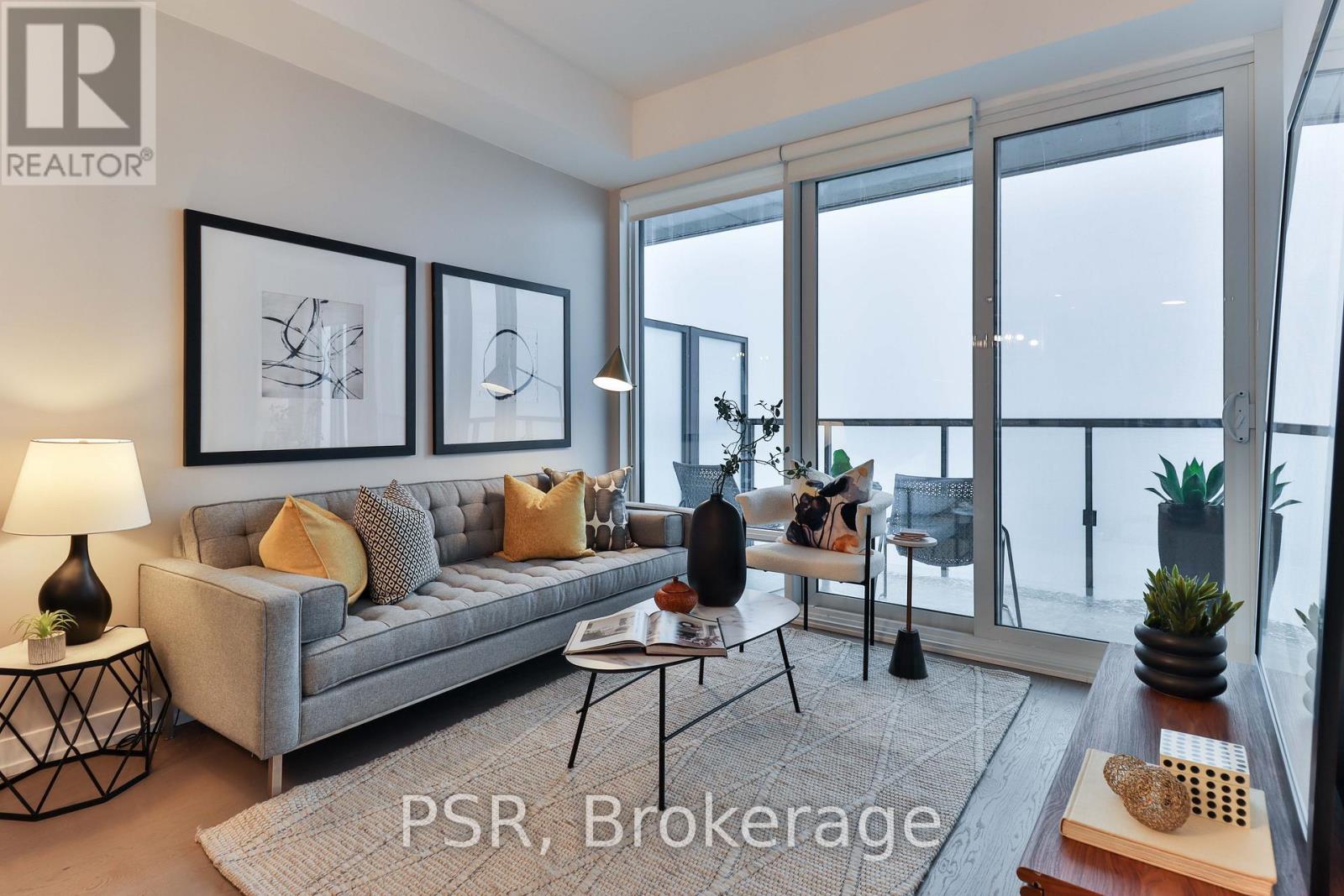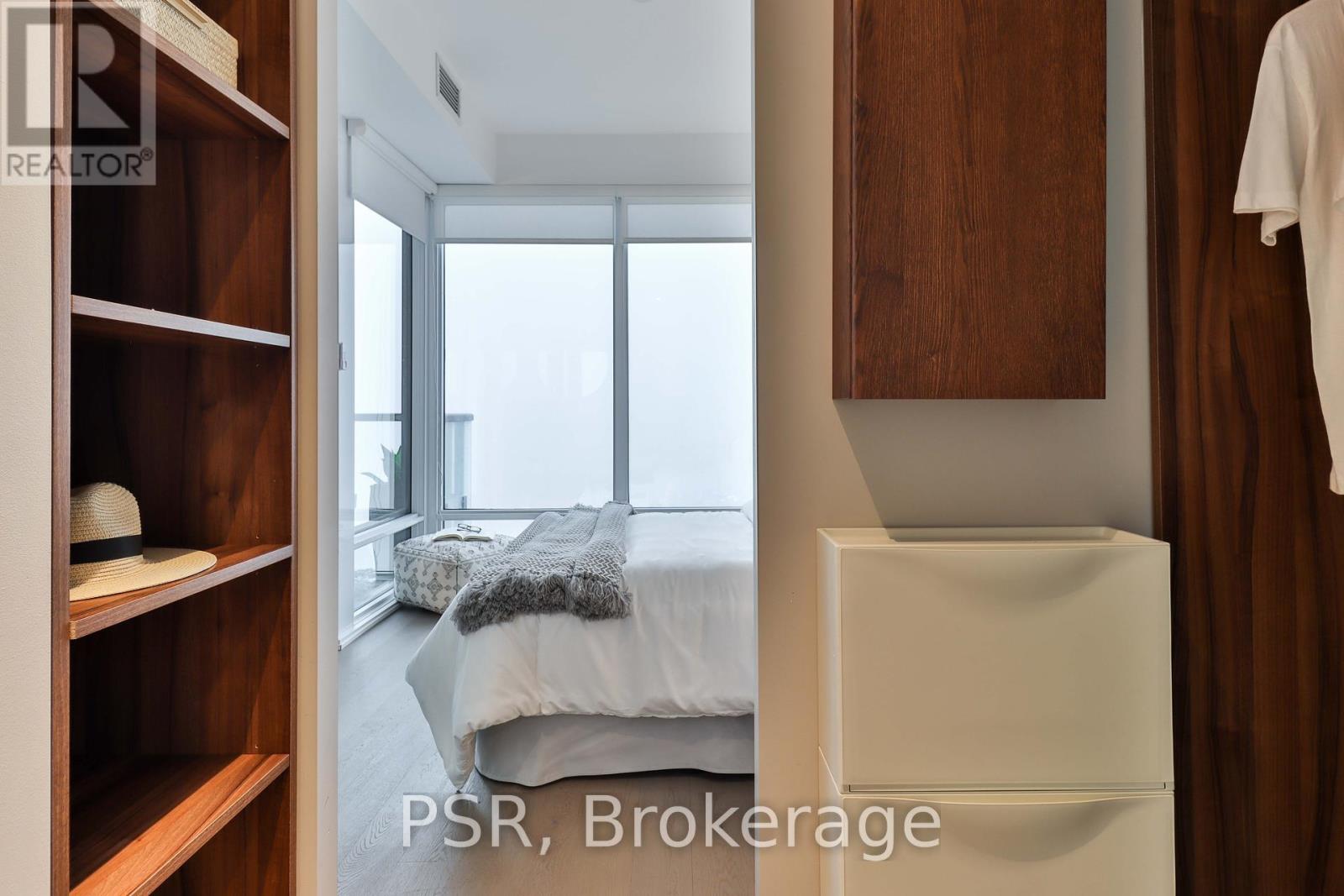3415 - 488 University Ave Avenue Toronto, Ontario M5G 0C1
$785,000Maintenance, Heat, Common Area Maintenance, Insurance
$580 Monthly
Maintenance, Heat, Common Area Maintenance, Insurance
$580 MonthlyWelcome To The Luxurious 488 University! This Spacious 1-Bedroom + Den Unit Features One Of The Largest1+Den Floor Plans In The Building And Offers Breathtaking Unobstructed West Views Overlooking Toronto. ThisUnit Has Tons Of Natural Light And Features 9-Ft Smooth Ceilings, Floor-To-Ceiling Windows, And A DesignerKitchen With Integrated European Appliances And Contemporary Finishes. The Spa-Like Bathroom IncludesMarble Finishes, A Body Spray Standing Shower, And A Full-Size Soaker Tub. The Primary Bedroom Is Sun-FilledAnd Offers A Walk-Through Closet, And The Separate Den Is Perfect For An Office Or Small Bedroom. EnjoyYour Morning Coffee Or Evening Drink On The Large Balcony With Stunning Sunset Views. The BuildingFeatures A Gorgeous Sky Lobby And Impressive 5-Star Amenities Located On The 18th And 19th Floors, IncludingA Terrace, Junior Olympic Pool, Hot Tub, Expansive Fitness Center, 24-Hour Concierge, And More. Parking IsAlso Available Directly From The Building. With Direct Access To The TTC/Subway, This Prime Location Is StepsAway From Hospitals, U Of T, Eaton Centre, U of T Dental School, AGO, OCAD, City Hall, The Financial AndEntertainment Districts, Chinatown, Baldwin Village, And More. (id:61852)
Property Details
| MLS® Number | C12165733 |
| Property Type | Single Family |
| Neigbourhood | University—Rosedale |
| Community Name | University |
| AmenitiesNearBy | Hospital, Public Transit, Schools |
| CommunityFeatures | Pet Restrictions |
| Features | Balcony, Carpet Free |
| PoolType | Indoor Pool |
Building
| BathroomTotal | 1 |
| BedroomsAboveGround | 1 |
| BedroomsBelowGround | 1 |
| BedroomsTotal | 2 |
| Amenities | Security/concierge, Exercise Centre, Sauna, Separate Heating Controls, Separate Electricity Meters |
| Appliances | Oven - Built-in, Range, Cooktop, Dishwasher, Dryer, Microwave, Oven, Stove, Washer, Window Coverings, Wine Fridge, Refrigerator |
| CoolingType | Central Air Conditioning |
| ExteriorFinish | Concrete |
| FlooringType | Hardwood |
| HeatingFuel | Natural Gas |
| HeatingType | Forced Air |
| SizeInterior | 600 - 699 Sqft |
| Type | Apartment |
Parking
| Underground | |
| No Garage |
Land
| Acreage | No |
| LandAmenities | Hospital, Public Transit, Schools |
Rooms
| Level | Type | Length | Width | Dimensions |
|---|---|---|---|---|
| Flat | Living Room | 3.2 m | 3.05 m | 3.2 m x 3.05 m |
| Flat | Dining Room | 3.2 m | 5.28 m | 3.2 m x 5.28 m |
| Flat | Kitchen | 3.2 m | 5.28 m | 3.2 m x 5.28 m |
| Flat | Primary Bedroom | 3.07 m | 3.04 m | 3.07 m x 3.04 m |
| Flat | Den | 2.44 m | 2.44 m | 2.44 m x 2.44 m |
Interested?
Contact us for more information
Paulina Vu
Broker
625 King Street West
Toronto, Ontario M5V 1M5


































