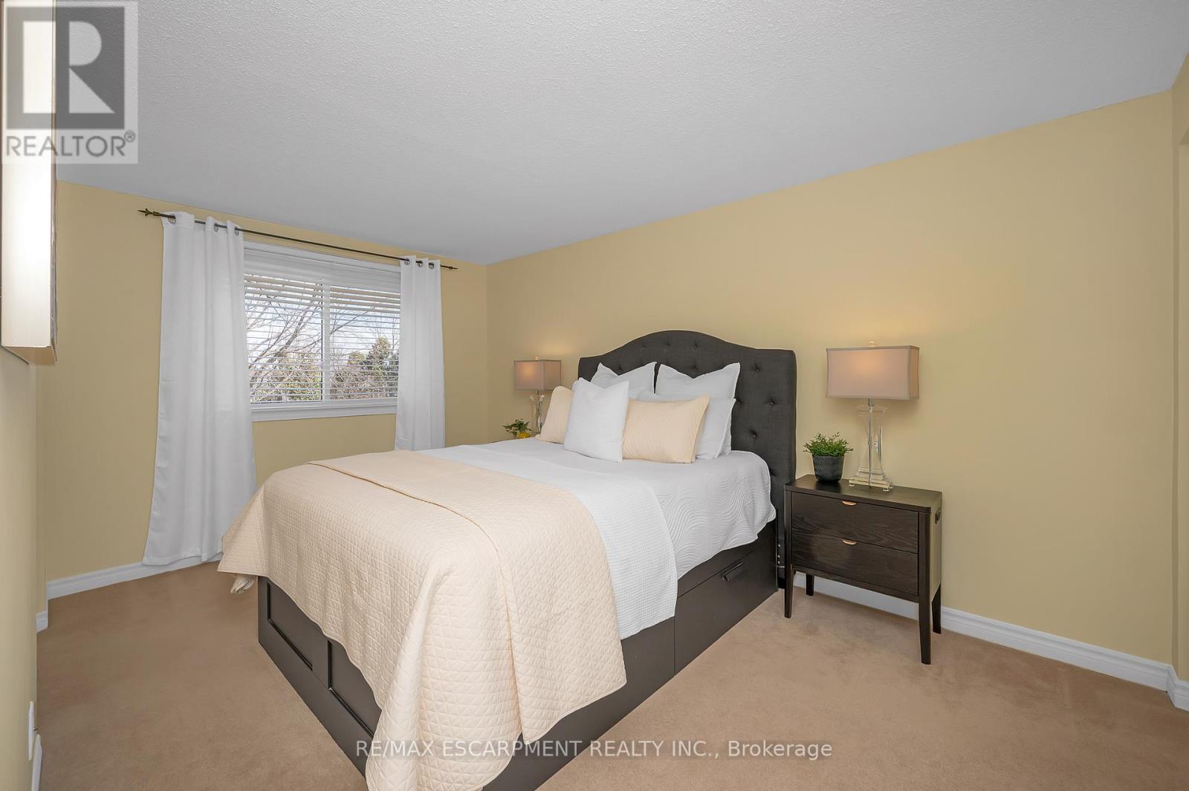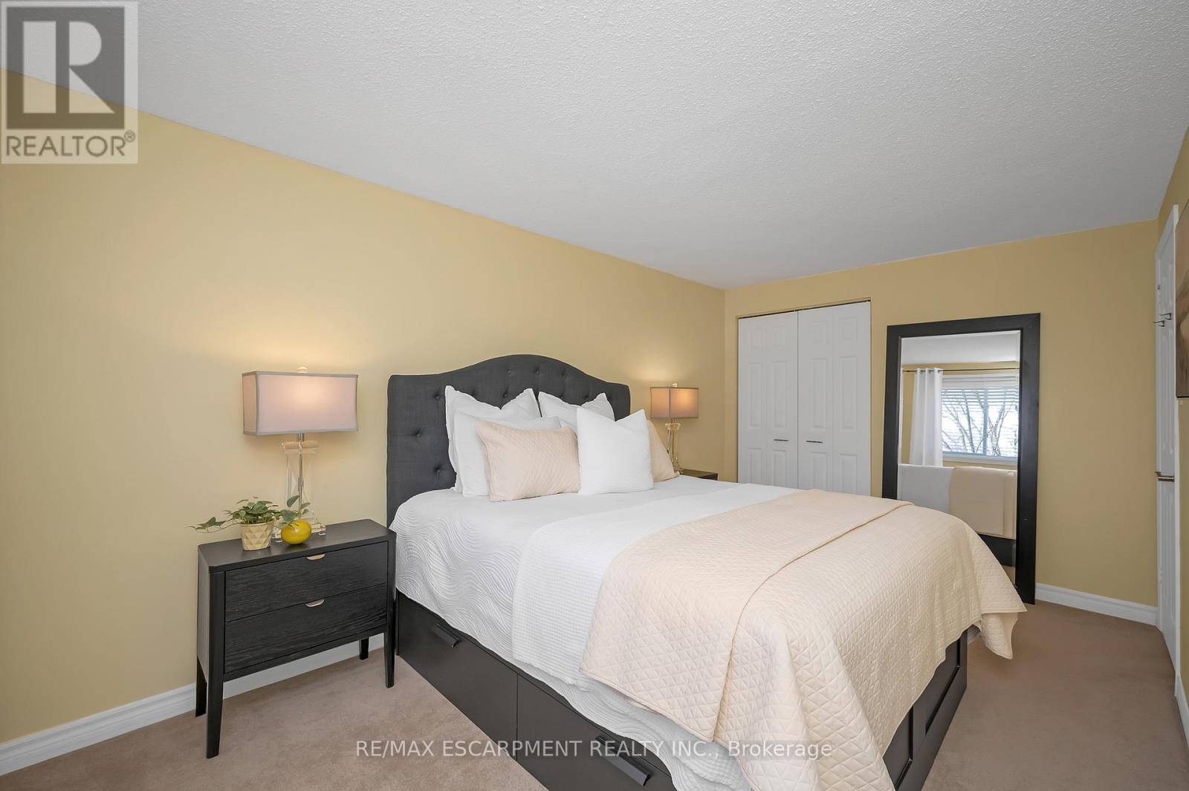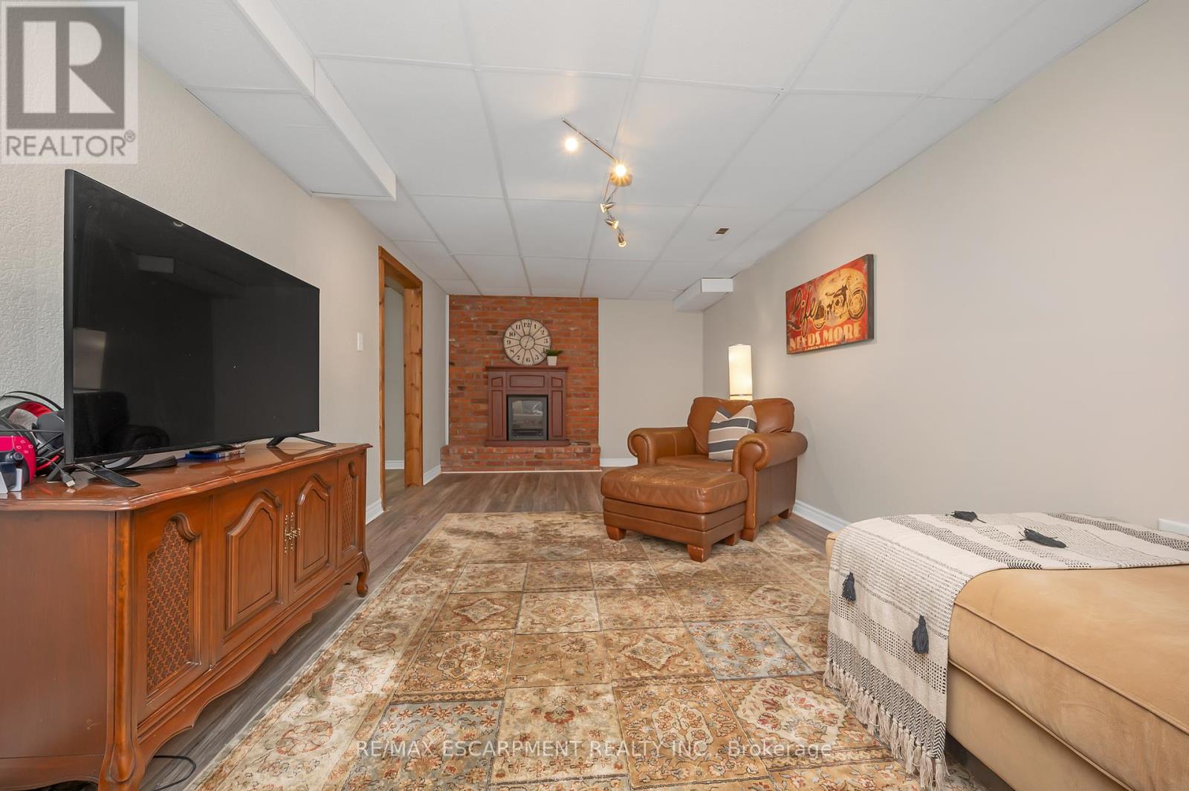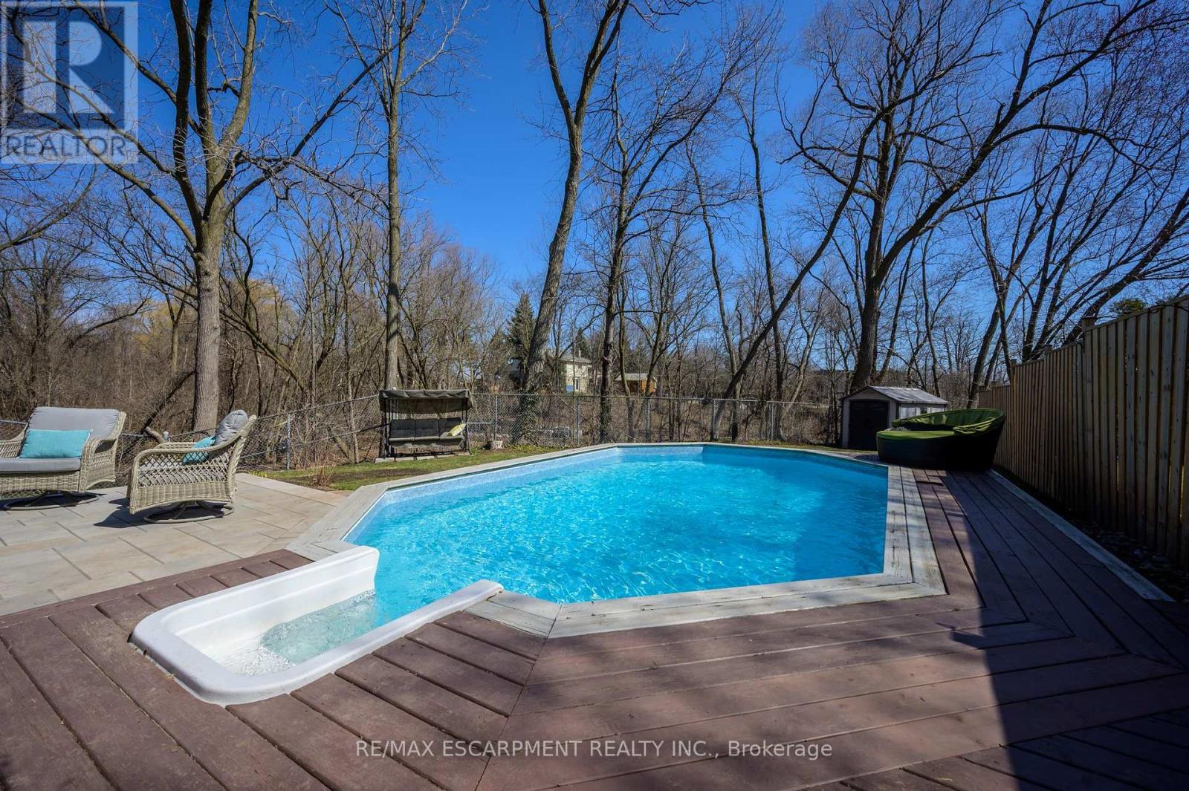3412 Hannibal Road Burlington, Ontario L7M 1S1
$1,099,900
Escape to your very own oasis in the heart of the city! This well-maintained family 4-bedroom home is situated on an oversized ravine lot with a private backyard that feels like a serene retreat. Enjoy the warmth of summer in your on-ground pool, unwind in the hot tub, and relax on the newly installed patio, all surrounded by lush greenery and the peaceful sounds of Tuck Creek flowing behind the property.The home boasts over 2,000 square feet of living space spread across multiple levels, offering privacy for work-from-home needs or the potential for an in-law suite. Step outside and take a short walk to the recently revitalized Lansdowne Park, where you'll find a brand new water spray pad, an updated play structure, a fitness circuit, and even more outdoor amenities for all ages to enjoy.Recent updates include: Windows (2022/2018), Ground Floor Bathroom & Laundry Room (2024), Driveway (2021), Patio (2024), Furnace & A/C (2017), Roof (2014), Washer/Dryer (2022), Hot tub cover 2020, New salt cell (2025), 200 Amp Service (id:61852)
Property Details
| MLS® Number | W12091061 |
| Property Type | Single Family |
| Neigbourhood | Palmer |
| Community Name | Palmer |
| ParkingSpaceTotal | 5 |
| PoolFeatures | Salt Water Pool |
| PoolType | On Ground Pool |
Building
| BathroomTotal | 2 |
| BedroomsAboveGround | 4 |
| BedroomsTotal | 4 |
| Age | 31 To 50 Years |
| Appliances | Garage Door Opener Remote(s), Dishwasher, Dryer, Freezer, Microwave, Stove, Washer, Window Coverings, Refrigerator |
| BasementDevelopment | Partially Finished |
| BasementType | Full (partially Finished) |
| ConstructionStyleAttachment | Link |
| ConstructionStyleSplitLevel | Backsplit |
| CoolingType | Central Air Conditioning |
| ExteriorFinish | Brick, Vinyl Siding |
| FireplacePresent | Yes |
| FireplaceTotal | 2 |
| FlooringType | Hardwood |
| FoundationType | Poured Concrete |
| HeatingFuel | Natural Gas |
| HeatingType | Forced Air |
| SizeInterior | 1500 - 2000 Sqft |
| Type | House |
| UtilityWater | Municipal Water |
Parking
| Garage |
Land
| Acreage | No |
| Sewer | Sanitary Sewer |
| SizeDepth | 126 Ft ,10 In |
| SizeFrontage | 31 Ft ,6 In |
| SizeIrregular | 31.5 X 126.9 Ft ; 95.18ft X 127.14 Ft X31.43 Ft X191.22 Ft |
| SizeTotalText | 31.5 X 126.9 Ft ; 95.18ft X 127.14 Ft X31.43 Ft X191.22 Ft |
Rooms
| Level | Type | Length | Width | Dimensions |
|---|---|---|---|---|
| Second Level | Primary Bedroom | 4.47 m | 2.94 m | 4.47 m x 2.94 m |
| Second Level | Bedroom 2 | 3.8 m | 3.22 m | 3.8 m x 3.22 m |
| Second Level | Bedroom 3 | 2.76 m | 2.73 m | 2.76 m x 2.73 m |
| Second Level | Bathroom | 2.92 m | 1.53 m | 2.92 m x 1.53 m |
| Basement | Recreational, Games Room | 6.69 m | 3.26 m | 6.69 m x 3.26 m |
| Basement | Other | 3.71 m | 3.34 m | 3.71 m x 3.34 m |
| Main Level | Kitchen | 5.36 m | 3.04 m | 5.36 m x 3.04 m |
| Main Level | Living Room | 4.69 m | 4.41 m | 4.69 m x 4.41 m |
| Main Level | Dining Room | 3.94 m | 2.76 m | 3.94 m x 2.76 m |
| Ground Level | Laundry Room | 1.44 m | 1.42 m | 1.44 m x 1.42 m |
| Ground Level | Family Room | 6.79 m | 3.79 m | 6.79 m x 3.79 m |
| Ground Level | Bedroom 4 | 3.83 m | 2.93 m | 3.83 m x 2.93 m |
| Ground Level | Bathroom | 2.87 m | 1.8 m | 2.87 m x 1.8 m |
| In Between | Mud Room | 5.32 m | 2.17 m | 5.32 m x 2.17 m |
https://www.realtor.ca/real-estate/28186771/3412-hannibal-road-burlington-palmer-palmer
Interested?
Contact us for more information
Melissa Uba
Salesperson
2180 Itabashi Way #4b
Burlington, Ontario L7M 5A5


















































