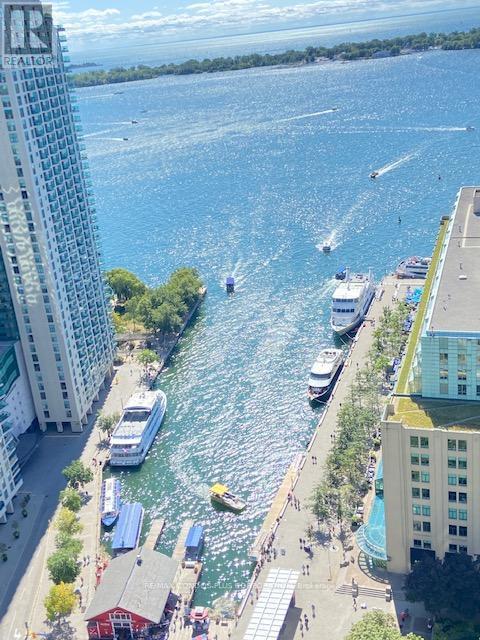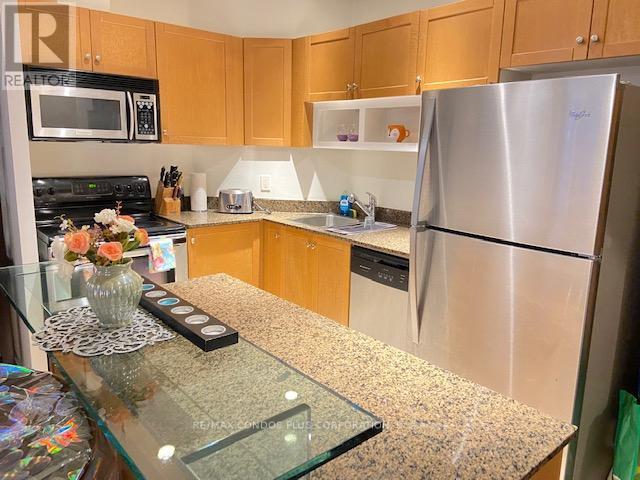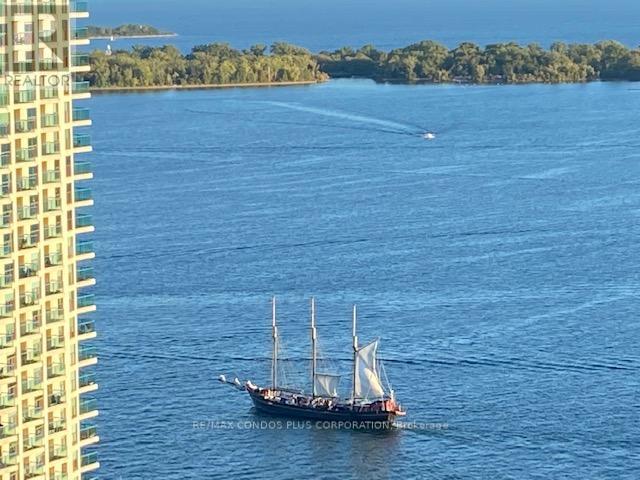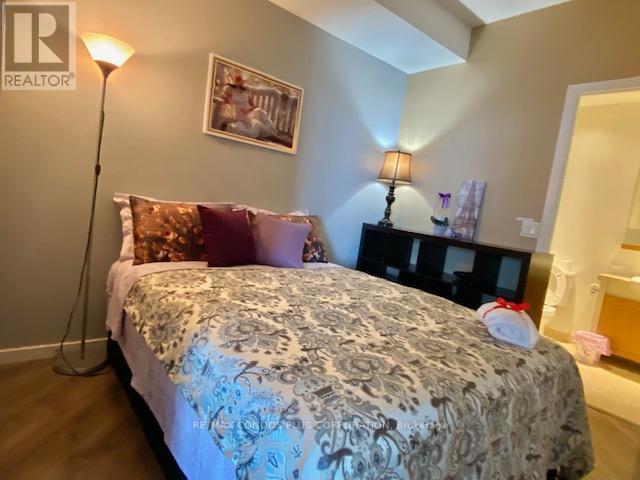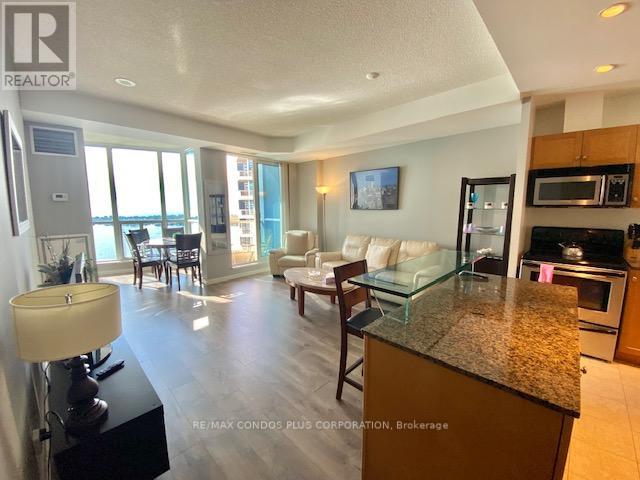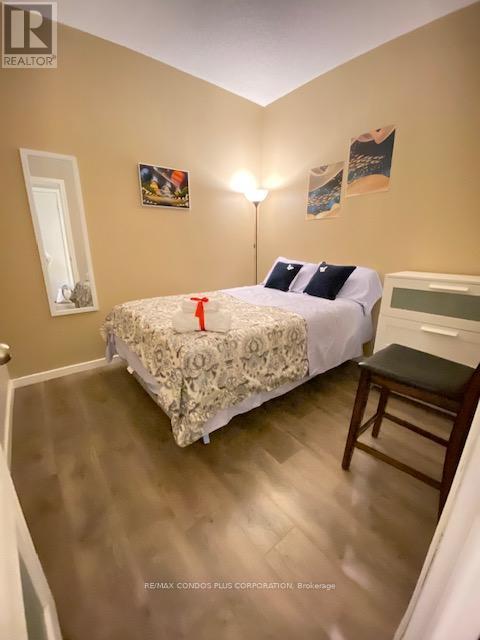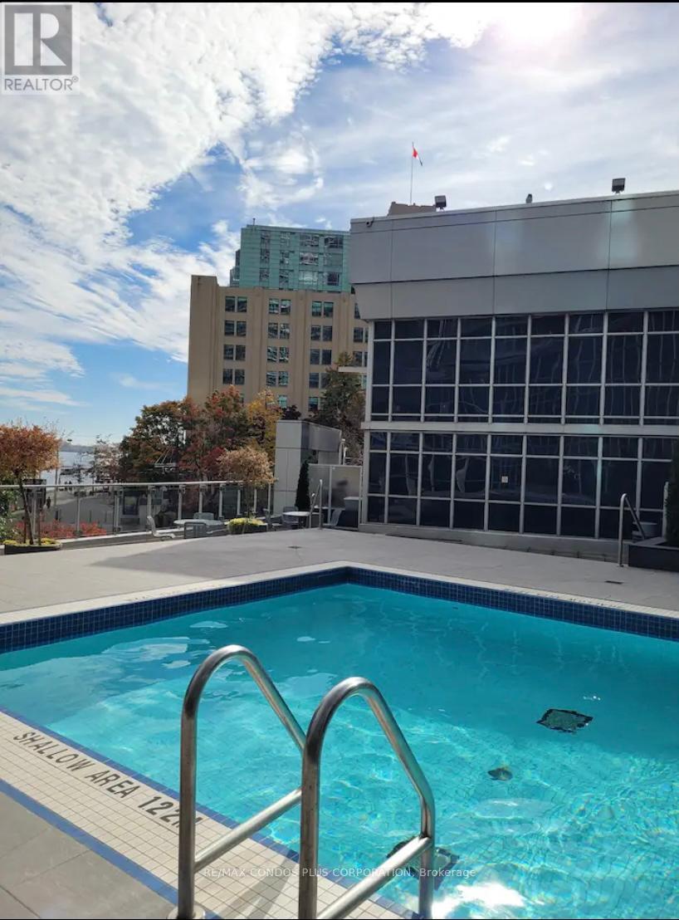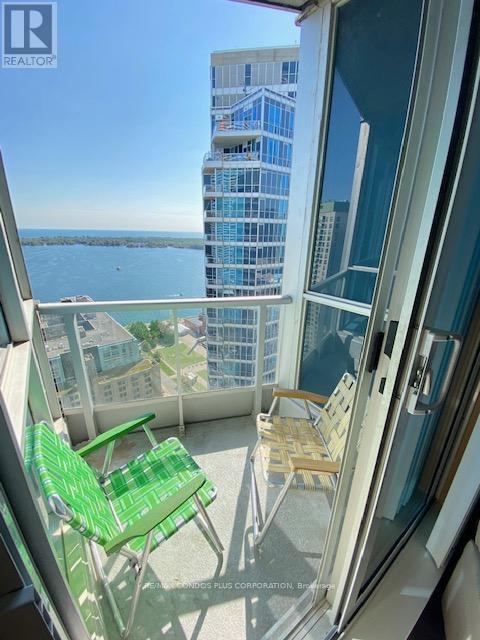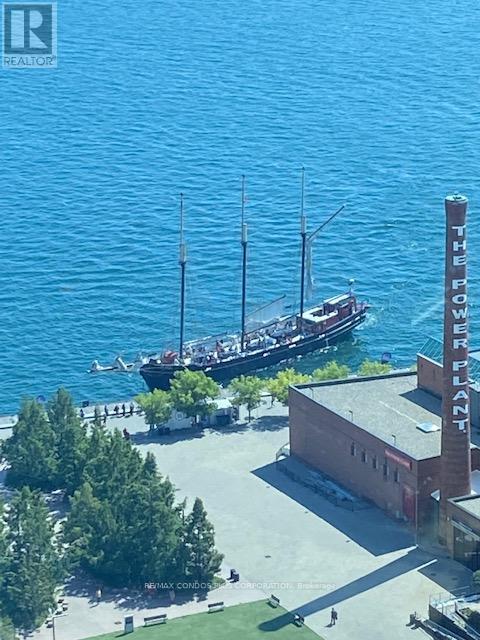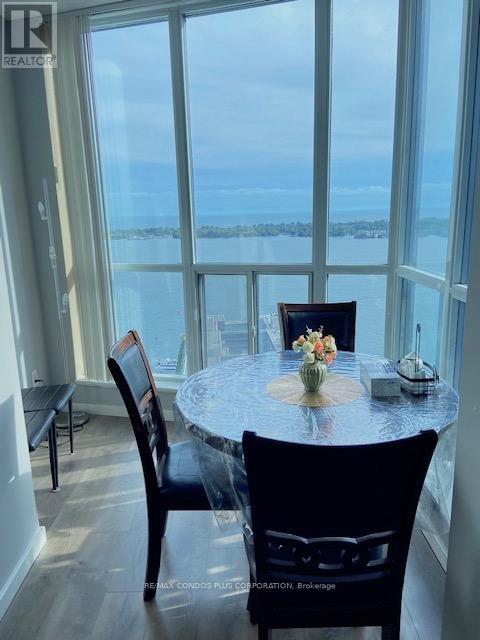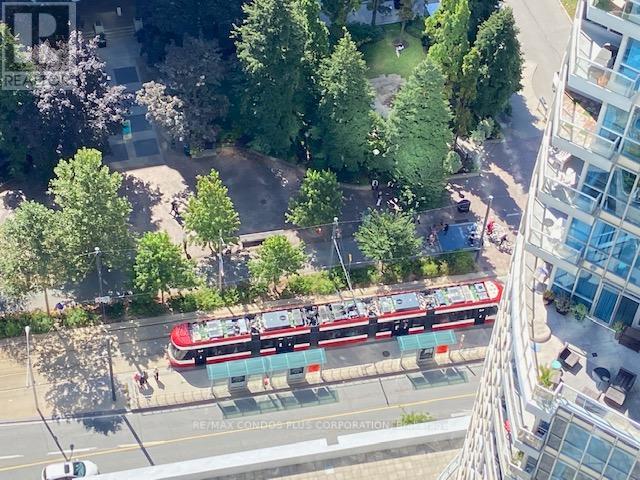3410 - 8 York Street Toronto, Ontario M5J 2Y2
2 Bedroom
2 Bathroom
800 - 899 sqft
Indoor Pool, Outdoor Pool
Central Air Conditioning
Forced Air
$3,600 Monthly
WaterClub Condos - FURNISHED Suite - Great Views of Lake Ontario. Two Bedrooms + Solarium + Two Bathrooms! This Furnished Suite is available for a shorter term - (1 month minimum $4000). Fantastic building amenities include an Indoor/Outdoor pool, Great Gym and Concierge. Quick walk to Sports and Entertainment venues, Financial Core, GO, Subway and UPX. Bring your shoes and clothes - move right in!! Parking is available at an additional cost. (id:61852)
Property Details
| MLS® Number | C12402224 |
| Property Type | Single Family |
| Neigbourhood | Spadina—Fort York |
| Community Name | Waterfront Communities C1 |
| CommunityFeatures | Pets Allowed With Restrictions |
| Features | Balcony |
| PoolType | Indoor Pool, Outdoor Pool |
| ViewType | Lake View, City View |
Building
| BathroomTotal | 2 |
| BedroomsAboveGround | 2 |
| BedroomsTotal | 2 |
| Age | 16 To 30 Years |
| Amenities | Security/concierge, Exercise Centre, Separate Electricity Meters |
| BasementType | None |
| CoolingType | Central Air Conditioning |
| ExteriorFinish | Concrete |
| HeatingFuel | Natural Gas |
| HeatingType | Forced Air |
| SizeInterior | 800 - 899 Sqft |
| Type | Apartment |
Parking
| No Garage |
Land
| Acreage | No |
Rooms
| Level | Type | Length | Width | Dimensions |
|---|---|---|---|---|
| Main Level | Living Room | 4.48 m | 4.41 m | 4.48 m x 4.41 m |
| Main Level | Dining Room | 4.48 m | 4.41 m | 4.48 m x 4.41 m |
| Main Level | Kitchen | 3.23 m | 1.98 m | 3.23 m x 1.98 m |
| Main Level | Primary Bedroom | 3.04 m | 2.65 m | 3.04 m x 2.65 m |
| Main Level | Bedroom 2 | 2.83 m | 2.59 m | 2.83 m x 2.59 m |
| Main Level | Solarium | 2.37 m | 2.34 m | 2.37 m x 2.34 m |
Interested?
Contact us for more information
Shawna Dorfman
Salesperson
RE/MAX Condos Plus Corporation
45 Harbour Square
Toronto, Ontario M5J 2G4
45 Harbour Square
Toronto, Ontario M5J 2G4
