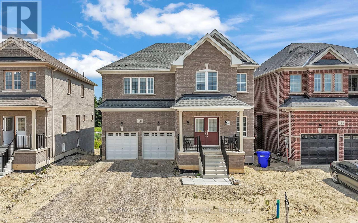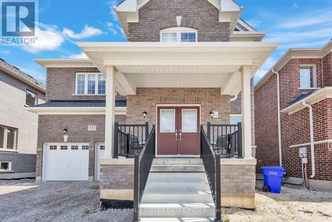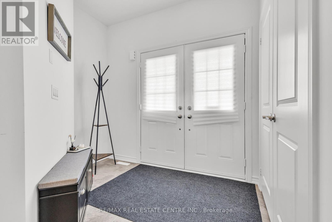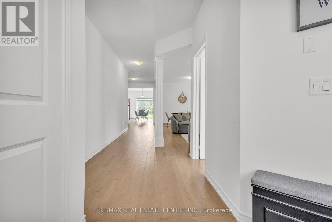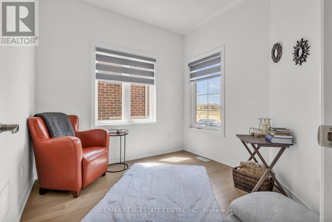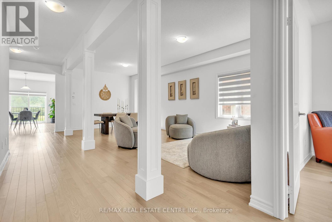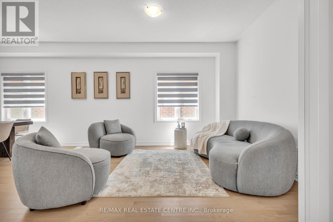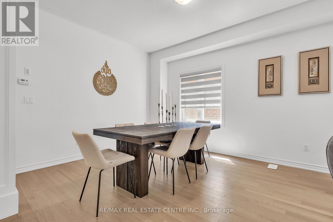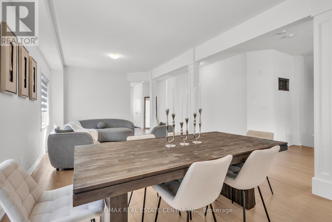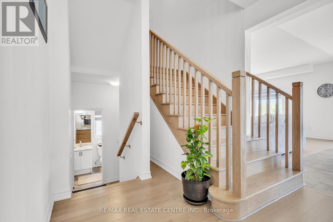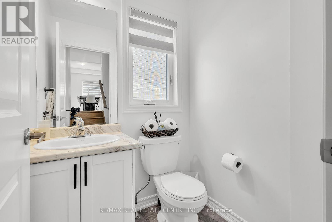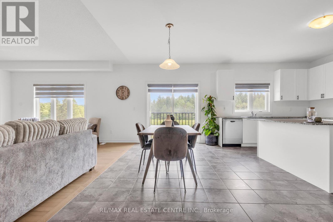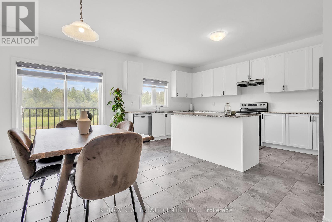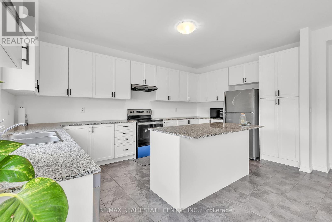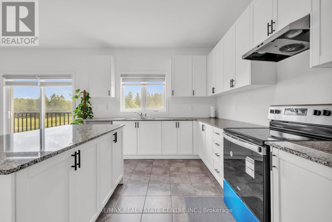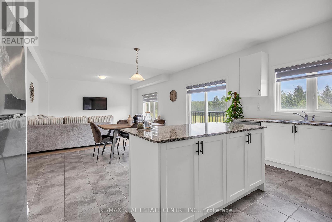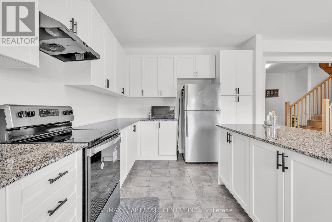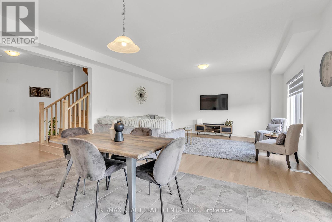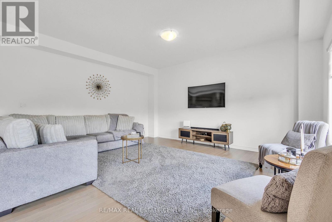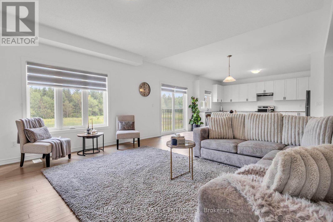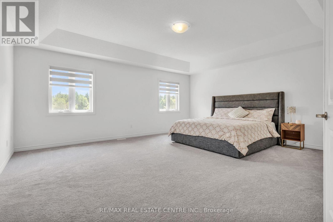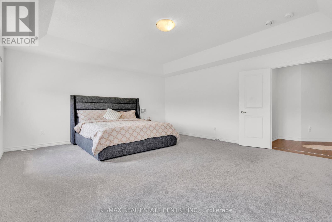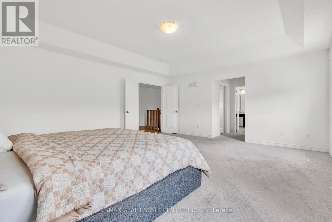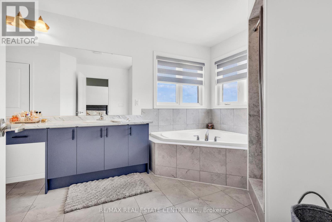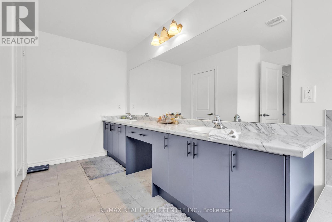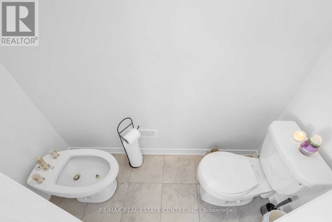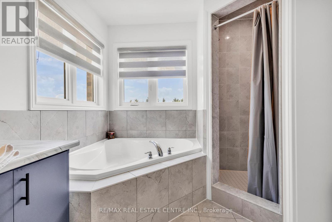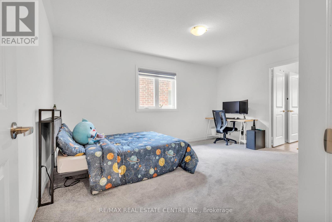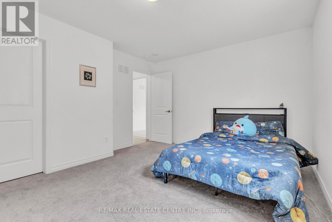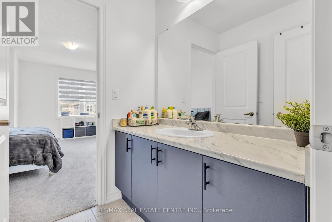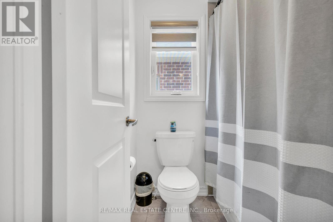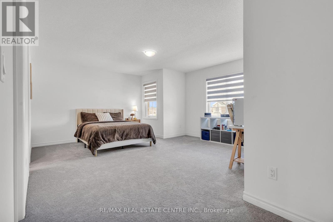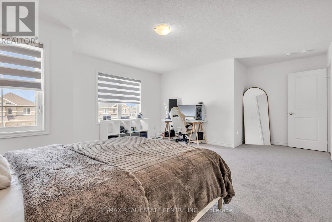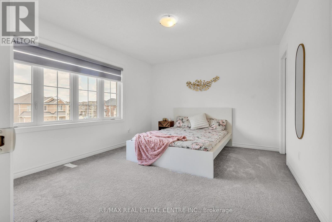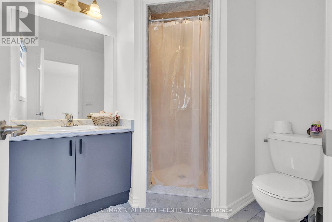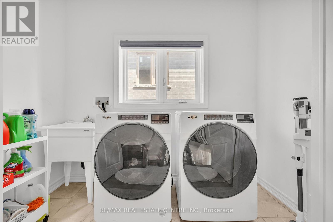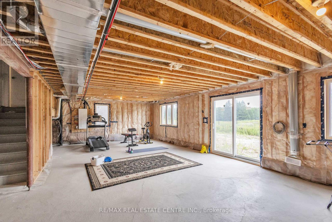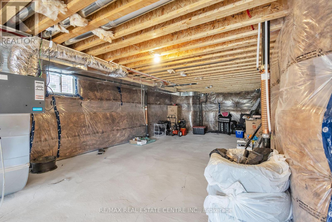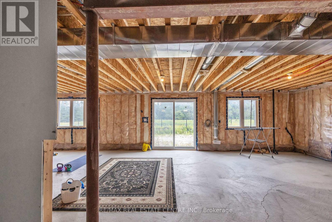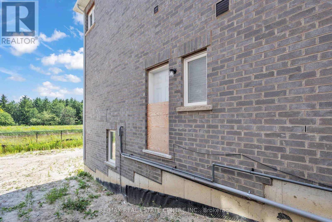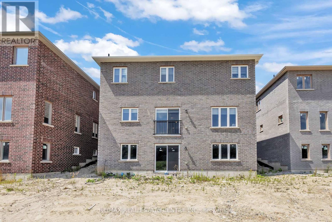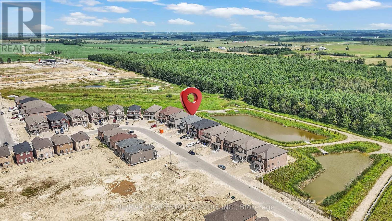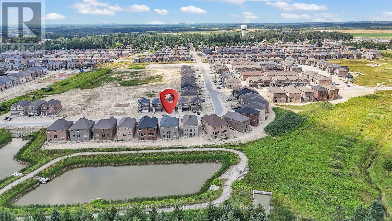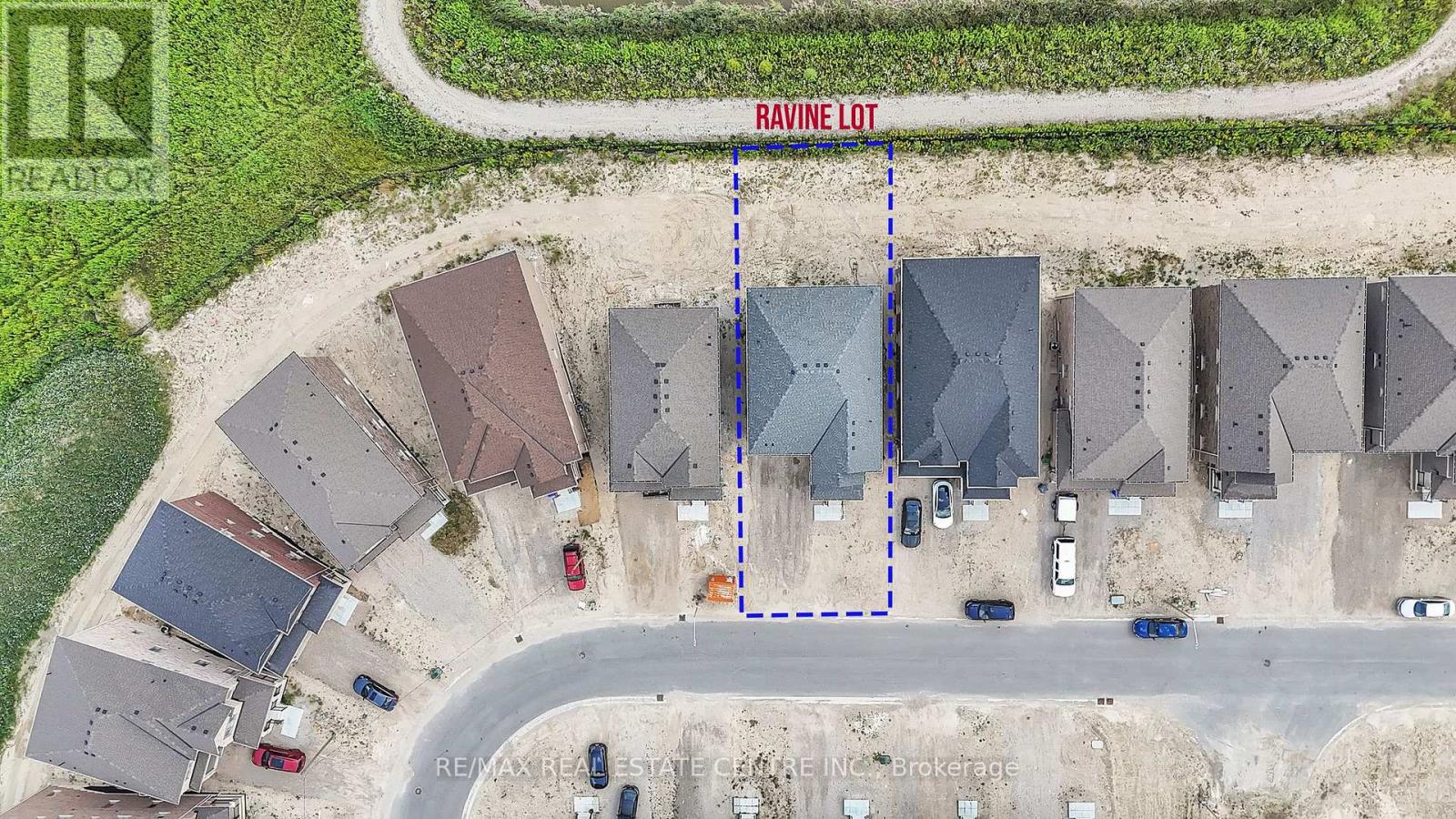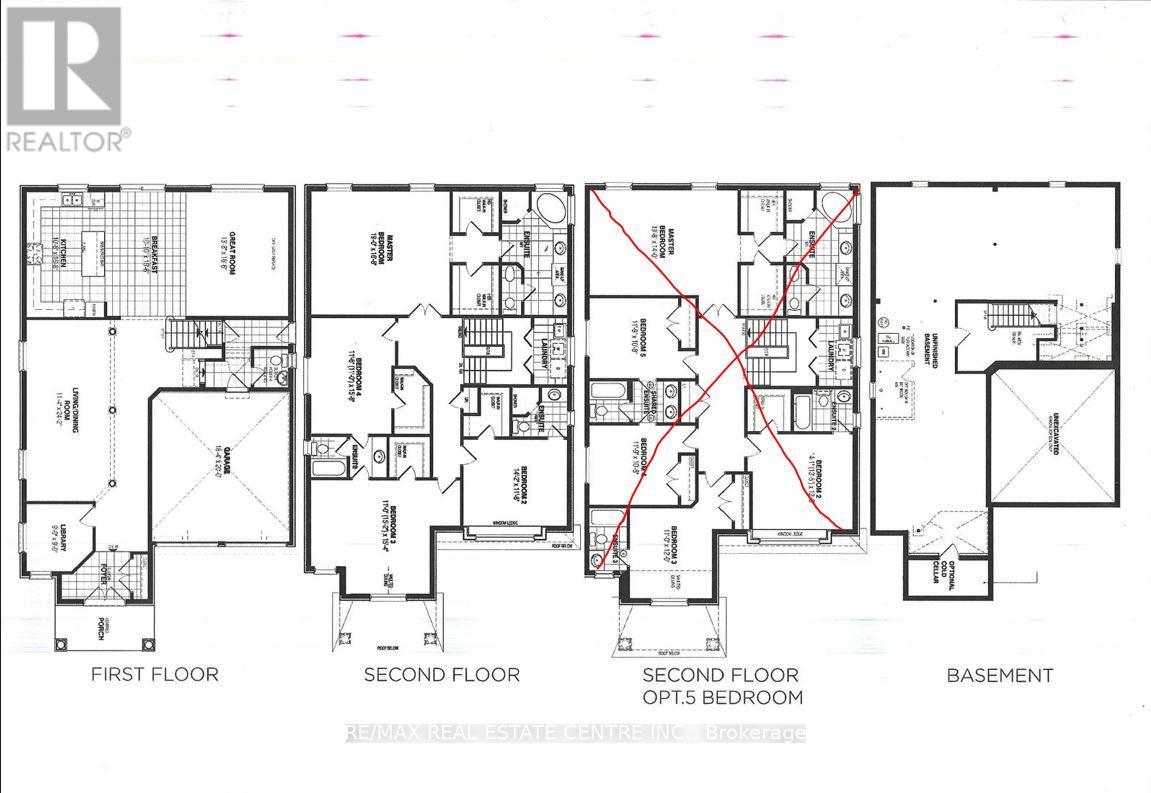341 Russell Street Southgate, Ontario N0C 1B0
$969,900
Located in the vibrant, family-friendly community of Dundalk, this stunning a little over 1-year-old home offers 3,456 sq. ft. of living space with a double car garage. The main floor boasts upgraded hardwood floors, oak stairs, a library/office, combined living and dining rooms, a spacious great room, breakfast area, and a beautifully upgraded kitchen with ample cabinetry and stainless steel appliances. Upstairs features 4 bedrooms: a primary with 5-pc ensuite and walk-in closet, a second bedroom with 3-pc ensuite, and bedrooms 3 & 4 sharing a Jack & Jill batheach with walk-in closets. The huge walkout basement awaits your finishing touch. Perfect for entertaining or relaxing, this home blends style, space, and comfort. (id:61852)
Property Details
| MLS® Number | X12341386 |
| Property Type | Single Family |
| Community Name | Southgate |
| EquipmentType | Water Heater |
| ParkingSpaceTotal | 4 |
| RentalEquipmentType | Water Heater |
Building
| BathroomTotal | 4 |
| BedroomsAboveGround | 4 |
| BedroomsBelowGround | 1 |
| BedroomsTotal | 5 |
| Appliances | Water Heater, Dishwasher, Dryer, Hood Fan, Stove, Washer, Window Coverings, Refrigerator |
| BasementDevelopment | Unfinished |
| BasementFeatures | Walk Out |
| BasementType | N/a (unfinished), N/a |
| ConstructionStyleAttachment | Detached |
| CoolingType | Central Air Conditioning |
| ExteriorFinish | Brick |
| FlooringType | Hardwood, Ceramic, Carpeted |
| FoundationType | Poured Concrete |
| HalfBathTotal | 1 |
| HeatingFuel | Natural Gas |
| HeatingType | Forced Air |
| StoriesTotal | 2 |
| SizeInterior | 3000 - 3500 Sqft |
| Type | House |
| UtilityWater | Municipal Water |
Parking
| Attached Garage | |
| Garage |
Land
| Acreage | No |
| Sewer | Sanitary Sewer |
| SizeDepth | 131 Ft ,2 In |
| SizeFrontage | 45 Ft ,1 In |
| SizeIrregular | 45.1 X 131.2 Ft |
| SizeTotalText | 45.1 X 131.2 Ft |
| ZoningDescription | R1-378 |
Rooms
| Level | Type | Length | Width | Dimensions |
|---|---|---|---|---|
| Second Level | Primary Bedroom | 5.12 m | 5.79 m | 5.12 m x 5.79 m |
| Second Level | Bedroom 2 | 3.6 m | 4.32 m | 3.6 m x 4.32 m |
| Second Level | Bedroom 3 | 4.63 m | 3.35 m | 4.63 m x 3.35 m |
| Second Level | Bedroom 4 | 4.82 m | 3.35 m | 4.82 m x 3.35 m |
| Main Level | Living Room | 7.37 m | 3.47 m | 7.37 m x 3.47 m |
| Main Level | Great Room | 5.06 m | 4.21 m | 5.06 m x 4.21 m |
| Main Level | Library | 2.74 m | 2.74 m | 2.74 m x 2.74 m |
| Main Level | Eating Area | 5.06 m | 3.07 m | 5.06 m x 3.07 m |
| Main Level | Kitchen | 5.12 m | 3.23 m | 5.12 m x 3.23 m |
https://www.realtor.ca/real-estate/28727172/341-russell-street-southgate-southgate
Interested?
Contact us for more information
Shakaib Ahmad Khan
Salesperson
345 Steeles Ave East Suite B
Milton, Ontario L9T 3G6
