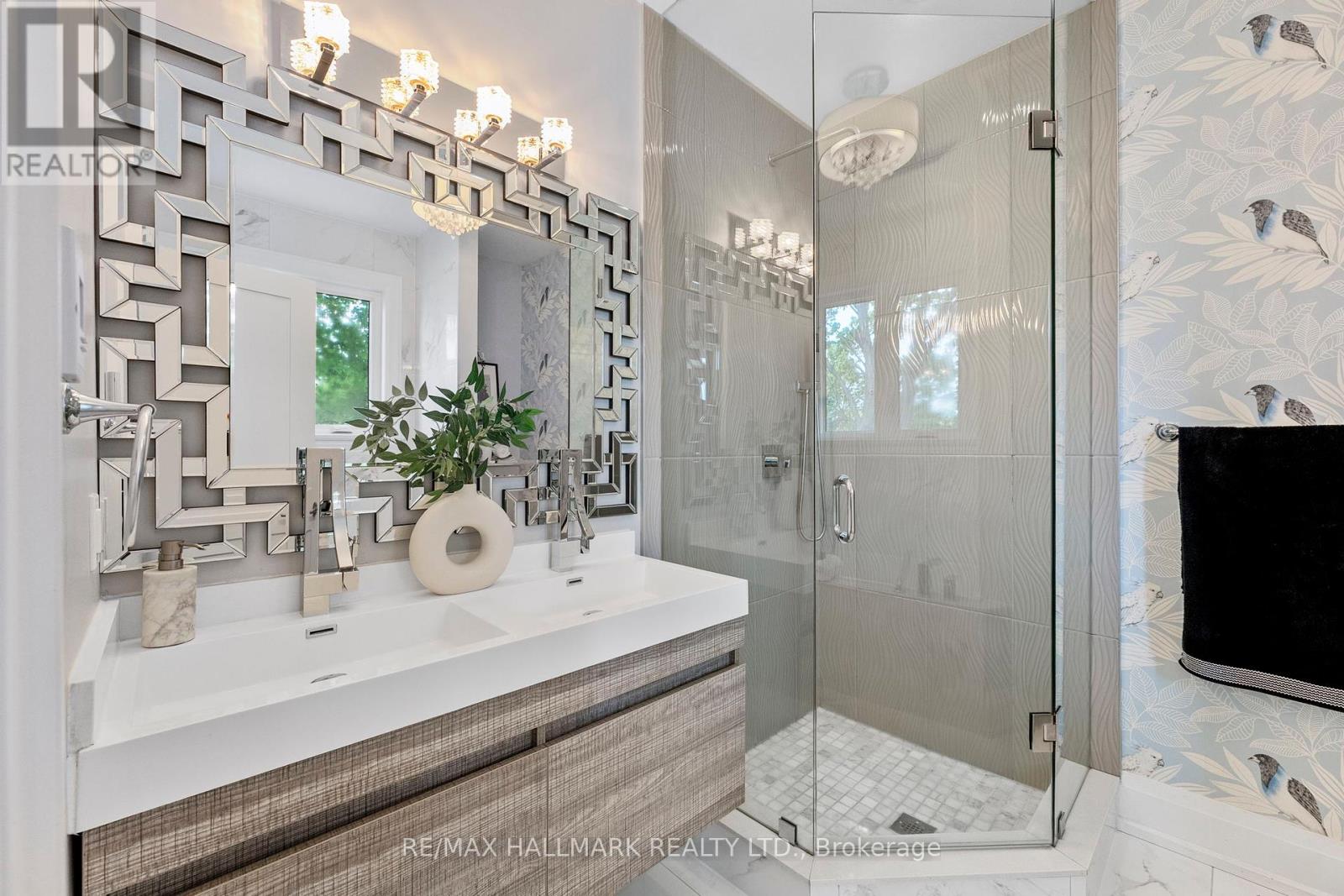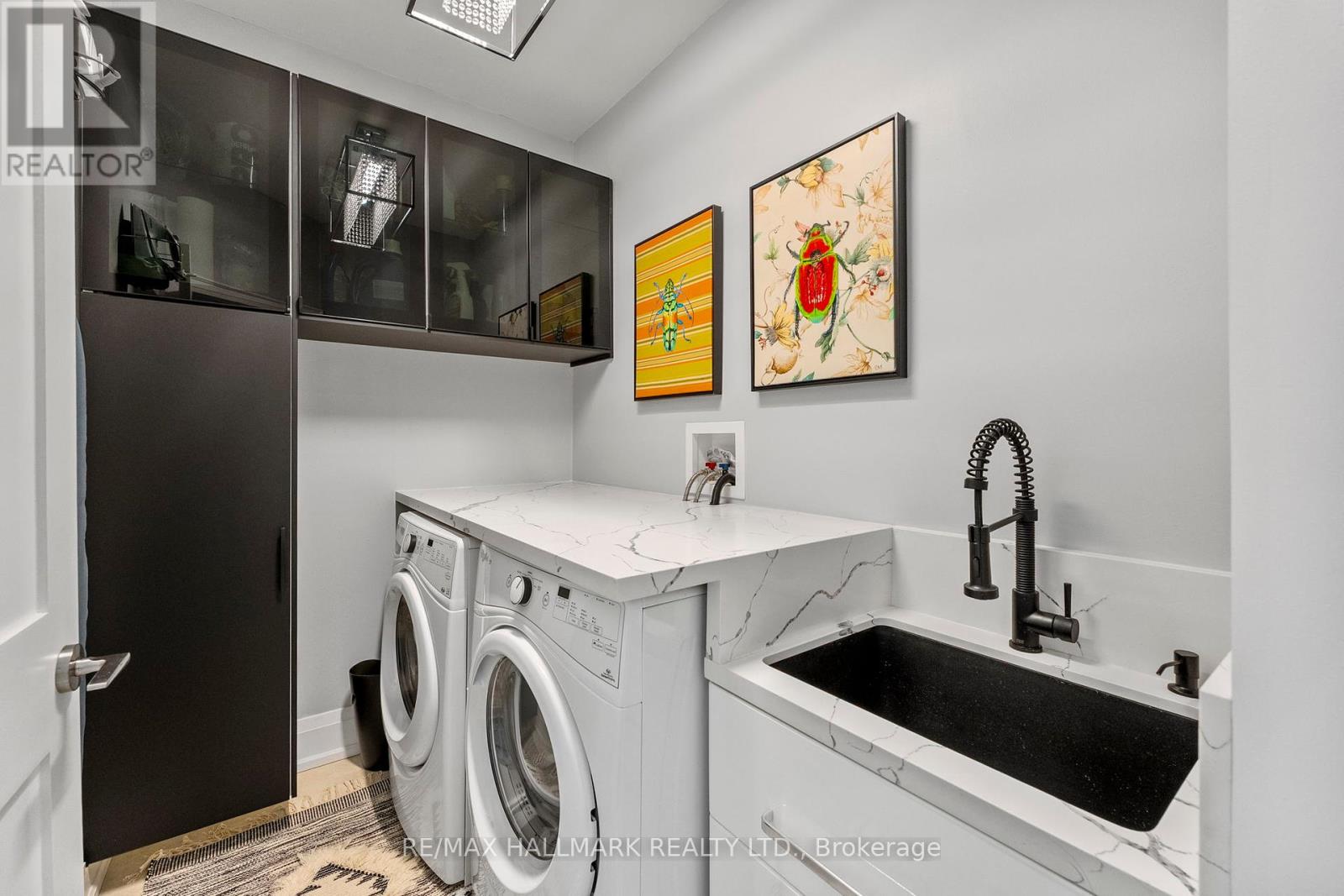341 Rhodes Avenue Toronto, Ontario M4L 3A4
$1,799,000
Stunning detached 10-year new contemporary 3+1 bed, 4 bath home with built-in garage & additional 2 car parking on the drive! Premium wide 25 foot lot. Over 2,500 sq ft of thoughtfully designed living space. Featuring 10.5 ceilings, rich dark hardwood floors, and a show stopping open-concept main floor with gas fireplace, custom Phillip Jeffries mural, and high-end stylish kitchen with stone counters, Bosch & GE appliances, and lots of storage & counter space. Double French door walk-out to a private backyard oasis with deck and gas bbq hookup. Convenient main floor powder room. Double coat closet. Pot lights & stylish light fixtures throughout. Large skylight cascades natural light down the switchback staircase. Spectacular second floor with the most stylish laundry room weve ever seen. Large quartz folding table and washing station for clothes or a medium sized dog! Luxurious primary suite with 50 electric fireplace and stone facade, walk-in closet, pendulum lighting and spa-like 5-piece ensuite with double sink, large soaker tub & heated floors. Two additional large bedrooms, including one with walk-out to a covered cedar terrace. Perfect for morning coffees or drinks at sundown. Four-piece main bath with heated floors, a gorgeous vanity and resin sink, porcelain shower wall with rain shower head & wand, Wall of Mother of Pearl accent tile, brass fixtures. Absolutely stunning! Bright finished basement features a large media room (perfect for hosting movie nights) with walk-out to backyard, cold cellar, full 4-piece bath w/ heated floors, and an office easily converted to a 4th bedroom. Lots of storage under the stairs. Includes direct garage access, keypad entry & camera doorbell. Located on a quiet street in Leslieville, steps to parks, schools, transit, Indian Bazaar, & some of the city's best restaurants & bars. Easy access to downtown. (id:61852)
Property Details
| MLS® Number | E12172686 |
| Property Type | Single Family |
| Neigbourhood | Toronto—Danforth |
| Community Name | Greenwood-Coxwell |
| AmenitiesNearBy | Hospital, Place Of Worship, Public Transit, Schools |
| ParkingSpaceTotal | 3 |
Building
| BathroomTotal | 4 |
| BedroomsAboveGround | 3 |
| BedroomsBelowGround | 1 |
| BedroomsTotal | 4 |
| Age | New Building |
| Appliances | Garage Door Opener Remote(s), Oven - Built-in |
| BasementDevelopment | Finished |
| BasementFeatures | Walk Out |
| BasementType | N/a (finished) |
| ConstructionStyleAttachment | Detached |
| CoolingType | Central Air Conditioning |
| ExteriorFinish | Brick, Stone |
| FireplacePresent | Yes |
| FlooringType | Hardwood, Carpeted |
| FoundationType | Concrete |
| HalfBathTotal | 1 |
| HeatingFuel | Natural Gas |
| HeatingType | Forced Air |
| StoriesTotal | 2 |
| SizeInterior | 1500 - 2000 Sqft |
| Type | House |
| UtilityWater | Municipal Water |
Parking
| Attached Garage | |
| Garage |
Land
| Acreage | No |
| FenceType | Fenced Yard |
| LandAmenities | Hospital, Place Of Worship, Public Transit, Schools |
| Sewer | Sanitary Sewer |
| SizeDepth | 110 Ft |
| SizeFrontage | 25 Ft |
| SizeIrregular | 25 X 110 Ft |
| SizeTotalText | 25 X 110 Ft |
Rooms
| Level | Type | Length | Width | Dimensions |
|---|---|---|---|---|
| Second Level | Primary Bedroom | 3.68 m | 4.63 m | 3.68 m x 4.63 m |
| Second Level | Bedroom 2 | 3.15 m | 4.25 m | 3.15 m x 4.25 m |
| Second Level | Bedroom 3 | 2.84 m | 3.56 m | 2.84 m x 3.56 m |
| Second Level | Laundry Room | 2.31 m | 1.88 m | 2.31 m x 1.88 m |
| Basement | Office | 2.83 m | 7.4 m | 2.83 m x 7.4 m |
| Basement | Recreational, Games Room | 6.08 m | 4.75 m | 6.08 m x 4.75 m |
| Main Level | Living Room | 2.84 m | 4.14 m | 2.84 m x 4.14 m |
| Main Level | Family Room | 3.07 m | 4.68 m | 3.07 m x 4.68 m |
| Main Level | Kitchen | 3 m | 3.62 m | 3 m x 3.62 m |
| Main Level | Dining Room | 2.99 m | 2.96 m | 2.99 m x 2.96 m |
Interested?
Contact us for more information
Matthew Casselman
Salesperson
785 Queen St East
Toronto, Ontario M4M 1H5
Benjamin Ferguson
Salesperson
785 Queen St East
Toronto, Ontario M4M 1H5


















































