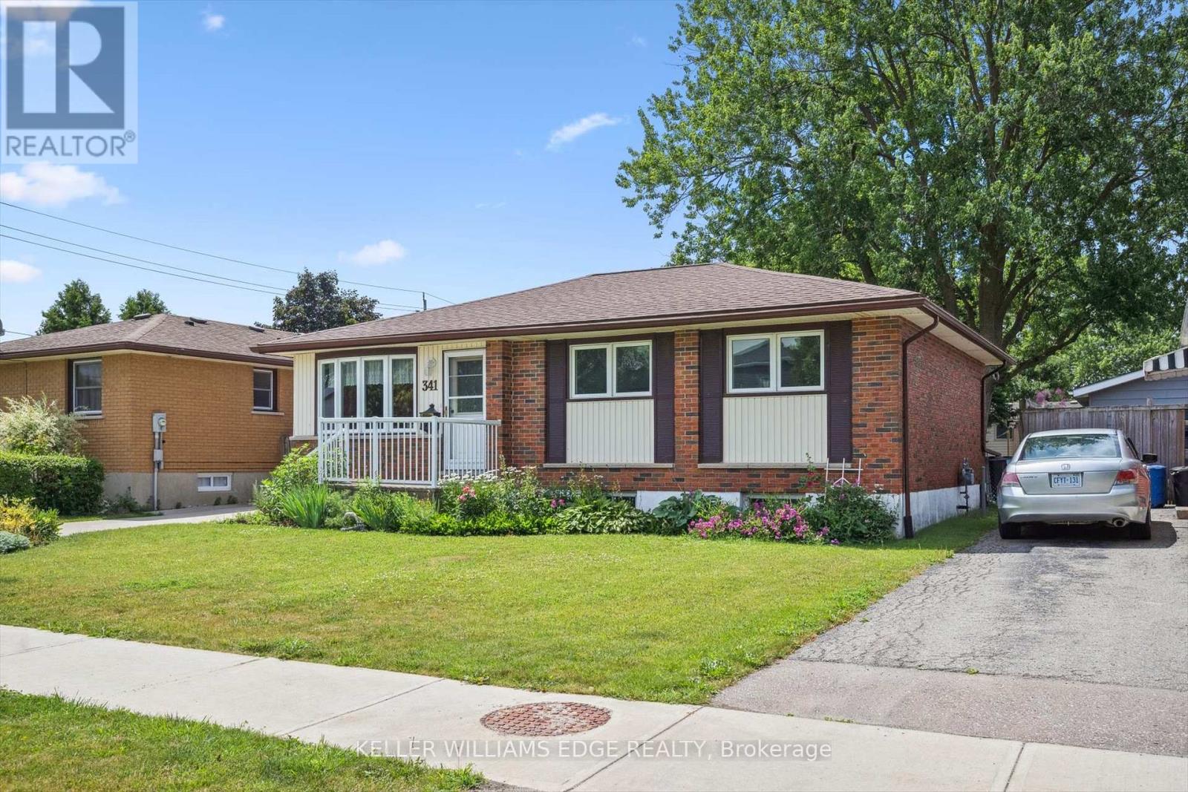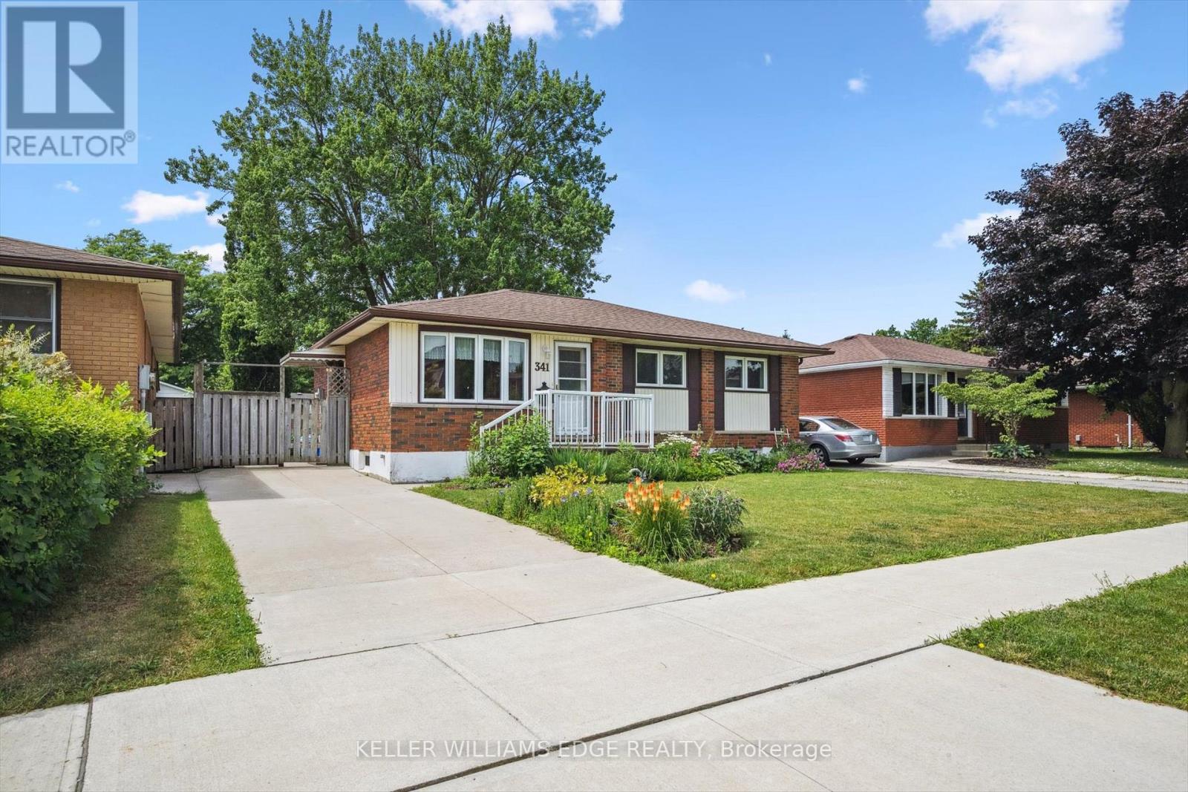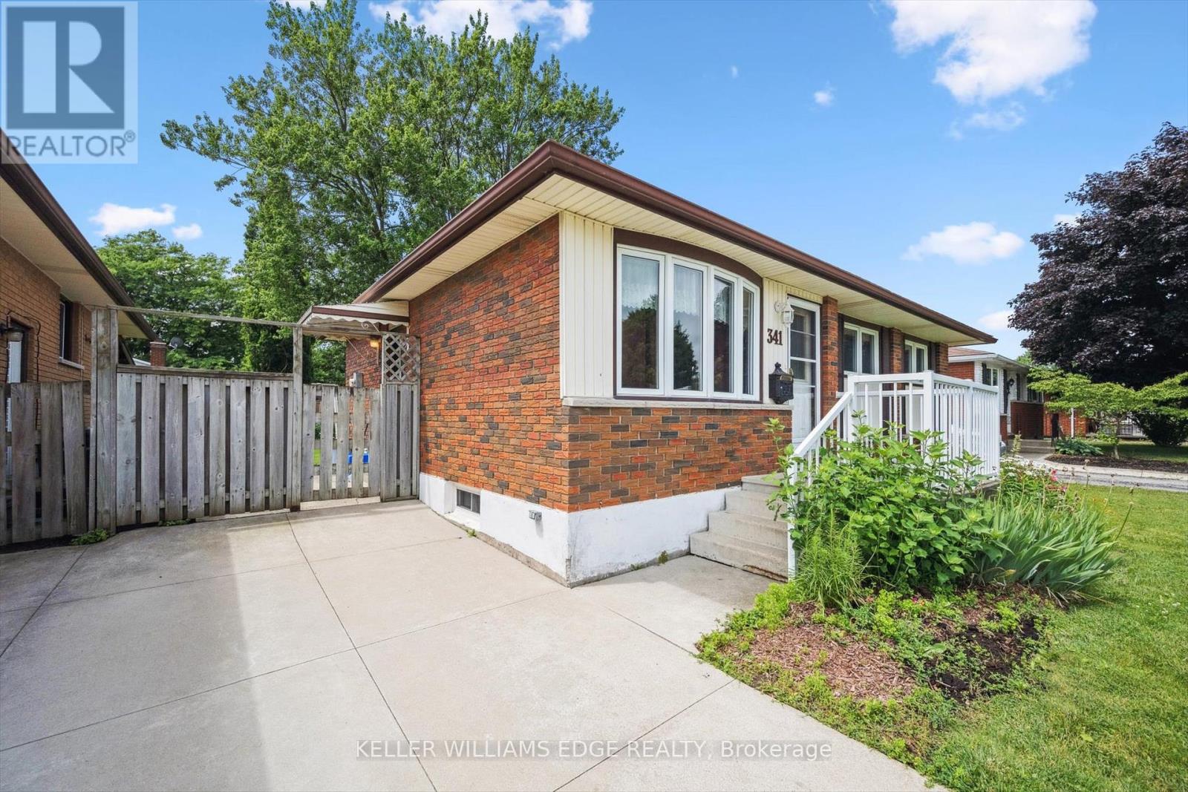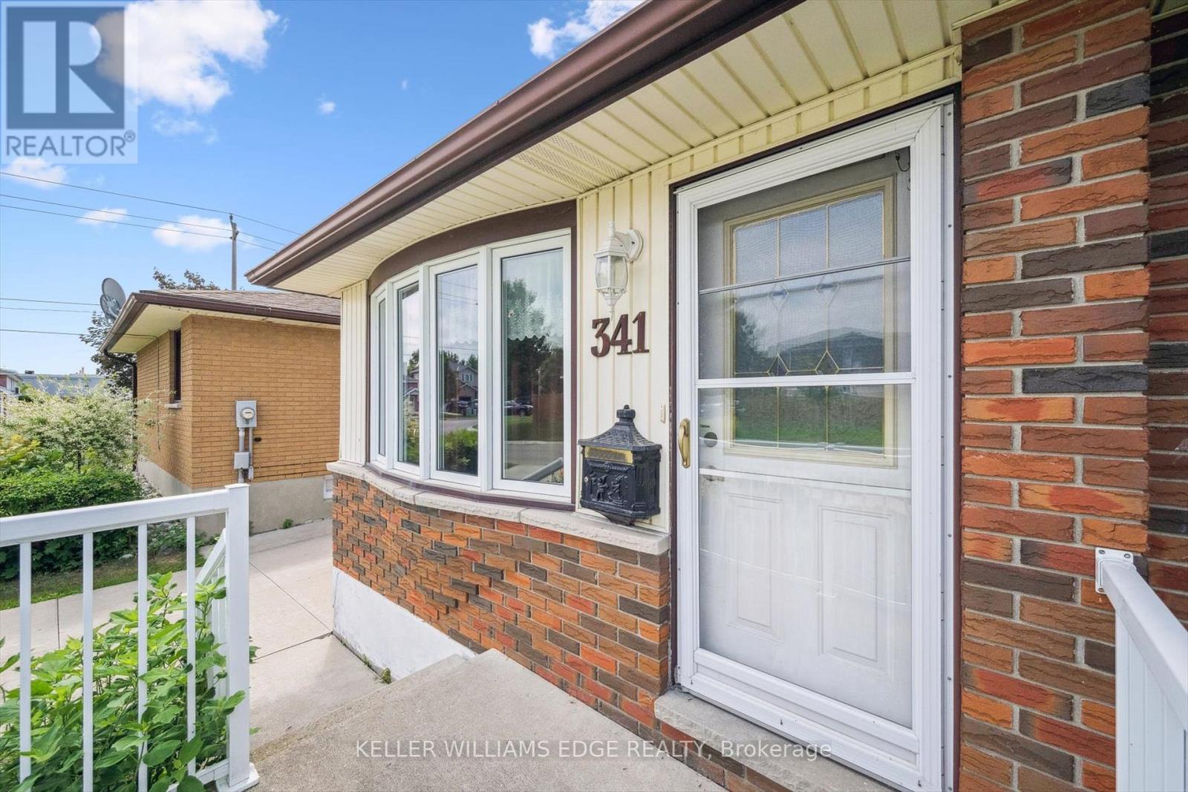341 Redford Crescent Stratford, Ontario N5A 1P4
$599,999
Desirable Stratford location in a mature neighbourhood close to the Stratford Hospital, schools and parks! This 3 bed/2 bath detached brick Bungalow has great curb appeal with a concrete driveway (2013). landscaped front & back yards provide a peaceful oasis with beautiful perennials and a wonderful gardeners' shed. This perfect for a new family or a downsizer. Main floor includes 3 good sized bedrooms with tons of natural light. Hardwood in the dinning room (2013) carpet throughout living room and bedrooms. Partially finished basement with large, carpeted rec room (2013) and an additional 3 pc bath. Ample unfinished storage space including a furnace/laundry room updates includes Windows (2011) Roof (2020) 200 AMP service upgraded (2012) Furnace (2011) (id:61852)
Property Details
| MLS® Number | X12272923 |
| Property Type | Single Family |
| Community Name | Stratford |
| EquipmentType | Water Heater |
| ParkingSpaceTotal | 2 |
| RentalEquipmentType | Water Heater |
| Structure | Shed |
Building
| BathroomTotal | 2 |
| BedroomsAboveGround | 3 |
| BedroomsTotal | 3 |
| Age | 51 To 99 Years |
| Appliances | Water Meter, Dryer, Stove, Washer, Refrigerator |
| ArchitecturalStyle | Bungalow |
| BasementDevelopment | Partially Finished |
| BasementType | N/a (partially Finished) |
| ConstructionStyleAttachment | Detached |
| CoolingType | Central Air Conditioning |
| ExteriorFinish | Brick, Aluminum Siding |
| FoundationType | Block |
| HeatingFuel | Natural Gas |
| HeatingType | Forced Air |
| StoriesTotal | 1 |
| SizeInterior | 700 - 1100 Sqft |
| Type | House |
| UtilityWater | Municipal Water |
Parking
| No Garage |
Land
| Acreage | No |
| Sewer | Sanitary Sewer |
| SizeDepth | 100 Ft |
| SizeFrontage | 50 Ft |
| SizeIrregular | 50 X 100 Ft |
| SizeTotalText | 50 X 100 Ft |
| ZoningDescription | R2 |
Rooms
| Level | Type | Length | Width | Dimensions |
|---|---|---|---|---|
| Basement | Other | 3.91 m | 1.48 m | 3.91 m x 1.48 m |
| Basement | Utility Room | 3.84 m | 3.73 m | 3.84 m x 3.73 m |
| Basement | Recreational, Games Room | 3.82 m | 9.02 m | 3.82 m x 9.02 m |
| Basement | Laundry Room | 3.85 m | 4.06 m | 3.85 m x 4.06 m |
| Basement | Bathroom | 2.57 m | 1.8 m | 2.57 m x 1.8 m |
| Main Level | Kitchen | 2.79 m | 3.02 m | 2.79 m x 3.02 m |
| Main Level | Dining Room | 4.51 m | 2.49 m | 4.51 m x 2.49 m |
| Main Level | Living Room | 3.92 m | 4.29 m | 3.92 m x 4.29 m |
| Main Level | Primary Bedroom | 3.44 m | 3.32 m | 3.44 m x 3.32 m |
| Main Level | Bedroom 2 | 2.97 m | 2.41 m | 2.97 m x 2.41 m |
| Main Level | Bedroom 3 | 2.98 m | 3.03 m | 2.98 m x 3.03 m |
| Main Level | Bathroom | 3.42 m | 1.48 m | 3.42 m x 1.48 m |
https://www.realtor.ca/real-estate/28580299/341-redford-crescent-stratford-stratford
Interested?
Contact us for more information
Michelle L. Boehmer
Salesperson
3185 Harvester Rd Unit 1a
Burlington, Ontario L7N 3N8








































