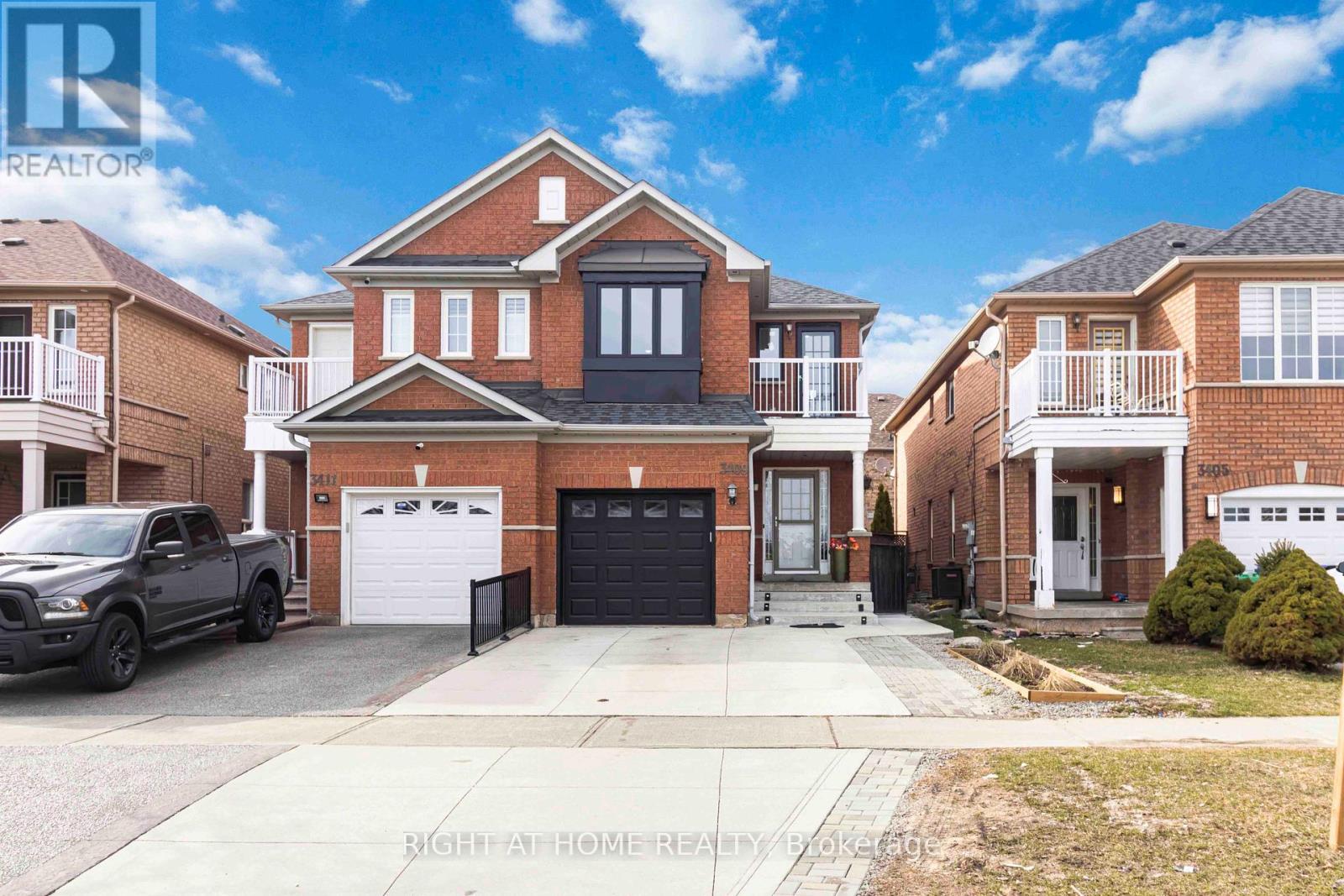3409 Mcdowell Drive Mississauga, Ontario L5M 6R7
$1,050,000
The lowest priced 4-bed semi in Churchill Meadows! Finished basement - Rental income potential with an existing dedicated entrance and the basement bathroom also already roughed-in! Well maintained and great curb appeal! Upgraded kitchen with new cabinetry, quartz countertop and backsplash, and wi-fi enabled stainless steel appliances. Open concept living and dining room with hardwood floor, new windows, upgraded lighting fixtures and pot lights throughout. Upgraded bathrooms with new vanities, lighting and flooring. Some of the recent upgrades: roof shingles, flooring, windows, patio door, appliances, Nest thermostat, AC (owned), power-vented hot water tank (owned), freshly painted, extended concrete front steps with built-in LED lighting, wrap-around concrete pad, exterior pot lights, insulated garage door, and large garden shed! Book your showing today to see all other features that this home has to offer! (id:61852)
Property Details
| MLS® Number | W12193362 |
| Property Type | Single Family |
| Neigbourhood | Churchill Meadows |
| Community Name | Churchill Meadows |
| AmenitiesNearBy | Park, Place Of Worship, Schools, Public Transit |
| CommunityFeatures | Community Centre |
| Features | Paved Yard |
| ParkingSpaceTotal | 3 |
| Structure | Shed |
Building
| BathroomTotal | 3 |
| BedroomsAboveGround | 4 |
| BedroomsBelowGround | 1 |
| BedroomsTotal | 5 |
| Amenities | Fireplace(s) |
| Appliances | Garage Door Opener Remote(s), Water Heater, Garage Door Opener |
| BasementDevelopment | Finished |
| BasementType | N/a (finished) |
| ConstructionStyleAttachment | Semi-detached |
| CoolingType | Central Air Conditioning |
| ExteriorFinish | Brick |
| FireplacePresent | Yes |
| FlooringType | Tile, Hardwood, Vinyl |
| FoundationType | Poured Concrete |
| HalfBathTotal | 1 |
| HeatingFuel | Natural Gas |
| HeatingType | Forced Air |
| StoriesTotal | 2 |
| SizeInterior | 1500 - 2000 Sqft |
| Type | House |
| UtilityWater | Municipal Water |
Parking
| Attached Garage | |
| Garage |
Land
| Acreage | No |
| FenceType | Fully Fenced |
| LandAmenities | Park, Place Of Worship, Schools, Public Transit |
| Sewer | Sanitary Sewer |
| SizeDepth | 109 Ft |
| SizeFrontage | 22 Ft ,6 In |
| SizeIrregular | 22.5 X 109 Ft |
| SizeTotalText | 22.5 X 109 Ft |
Rooms
| Level | Type | Length | Width | Dimensions |
|---|---|---|---|---|
| Second Level | Primary Bedroom | 5.51 m | 3.53 m | 5.51 m x 3.53 m |
| Second Level | Bedroom 2 | 5.03 m | 3.02 m | 5.03 m x 3.02 m |
| Second Level | Bedroom 3 | 3.07 m | 2.69 m | 3.07 m x 2.69 m |
| Second Level | Bedroom 4 | 2.72 m | 2.72 m | 2.72 m x 2.72 m |
| Main Level | Foyer | 1.8 m | 2.21 m | 1.8 m x 2.21 m |
| Main Level | Living Room | 4.09 m | 4.11 m | 4.09 m x 4.11 m |
| Main Level | Dining Room | 3.1 m | 2.49 m | 3.1 m x 2.49 m |
| Main Level | Kitchen | 3.05 m | 3.05 m | 3.05 m x 3.05 m |
| Main Level | Eating Area | 3.61 m | 2.13 m | 3.61 m x 2.13 m |
Interested?
Contact us for more information
Param Arora
Salesperson
242 King Street East #1
Oshawa, Ontario L1H 1C7



























