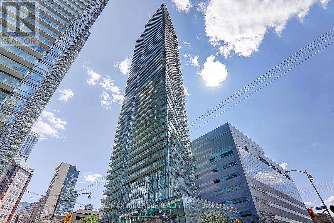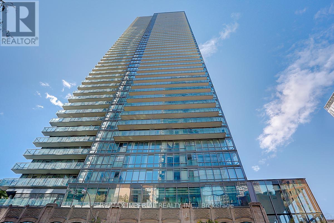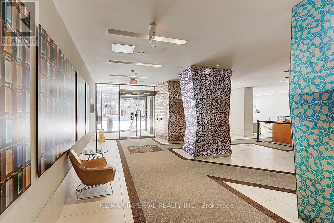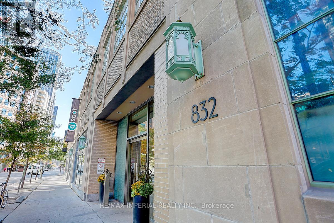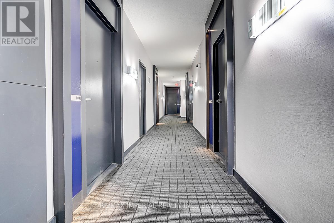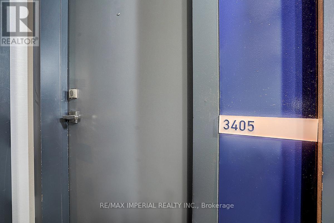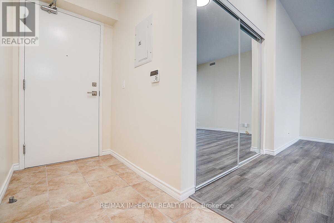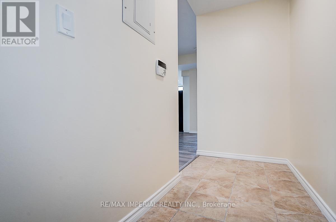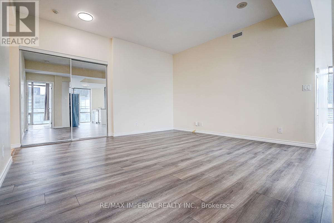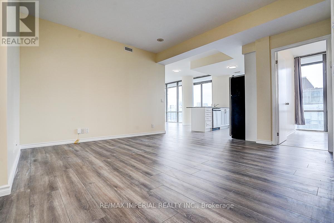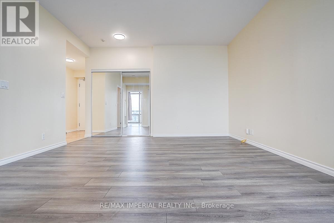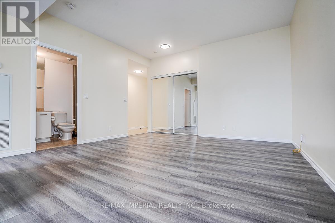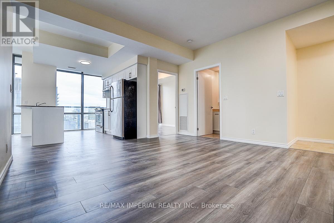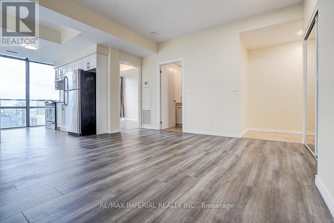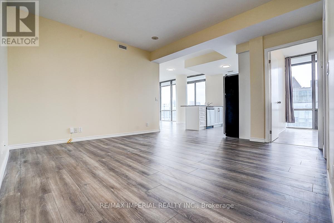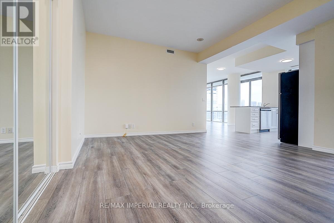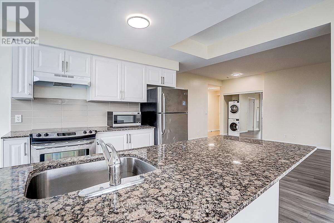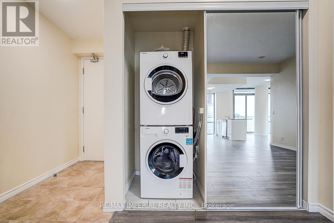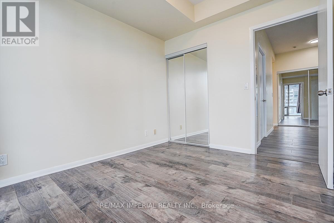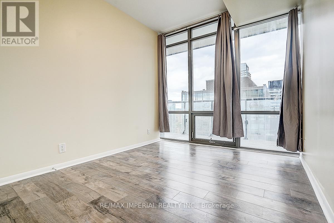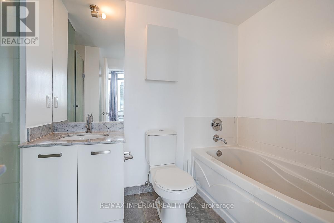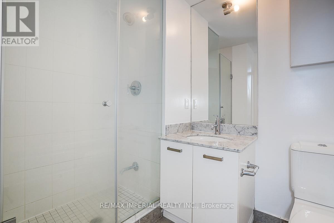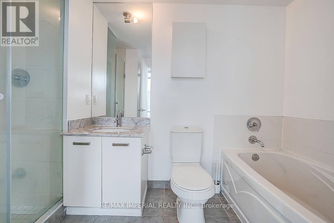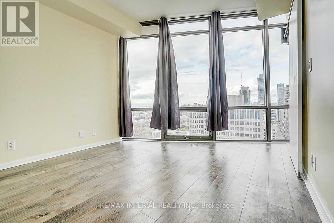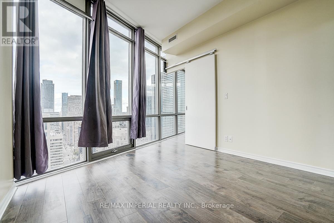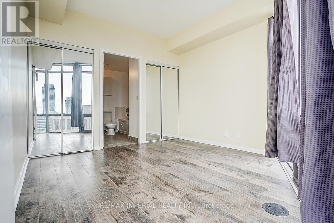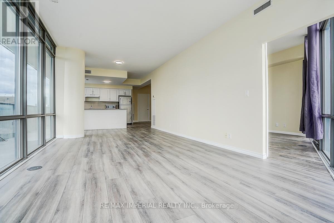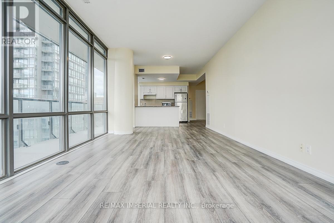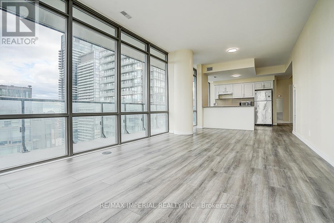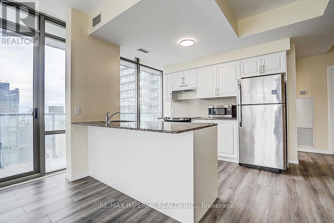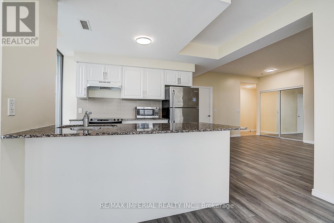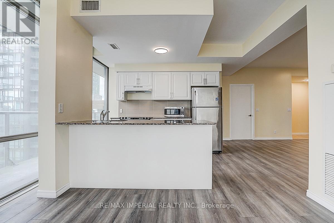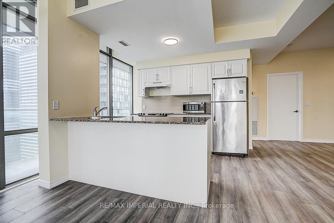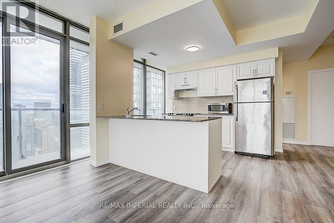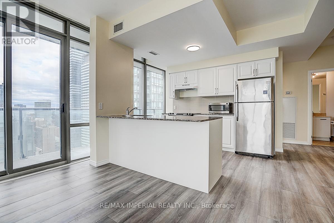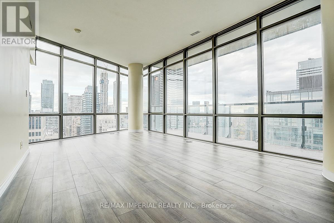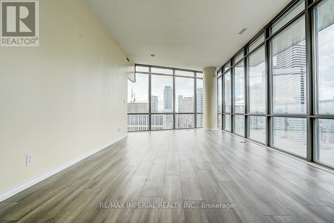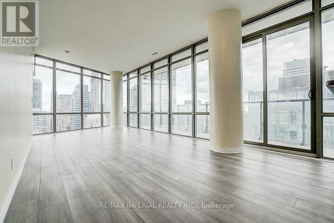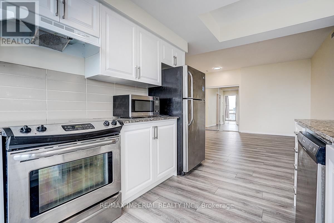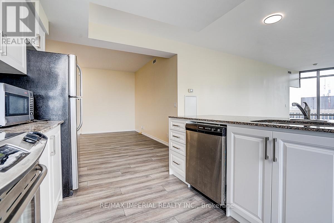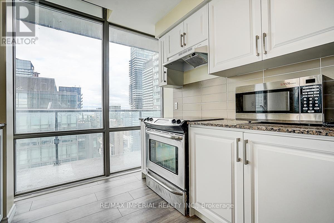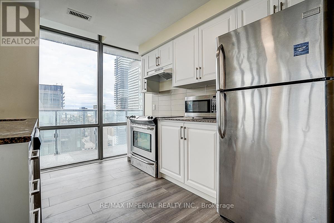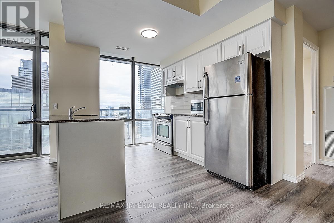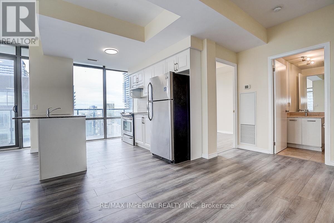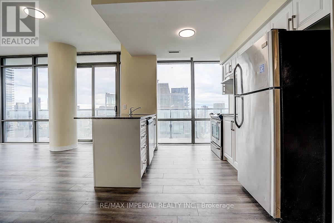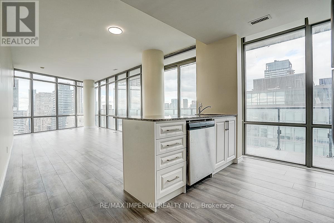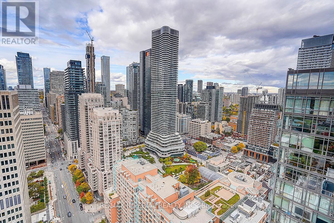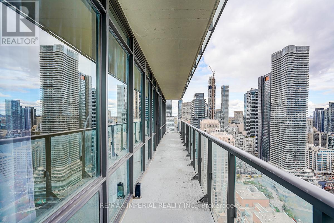3405 - 832 Bay Street Toronto, Ontario M5S 1Z6
3 Bedroom
2 Bathroom
1000 - 1199 sqft
Fireplace
Outdoor Pool
Central Air Conditioning
Forced Air
$4,100 Monthly
Newly Renovated, 2+1 Bedroom Unit in the Heart of U of T Ideal for Investment or Student Living. This spacious corner suite offers breathtaking, unobstructed views of Torontos skyline and Lake Ontario. Enjoy natural light through floor-to-ceiling windows and relax on the huge balcony with panoramic city and lake views. Includes one parking and one locker. Unbeatable location steps to U of T, top hospitals, TTC, and the downtown core.Exceptional amenities: outdoor pool, rooftop terrace, gym, and more! (id:61852)
Property Details
| MLS® Number | C12484908 |
| Property Type | Single Family |
| Neigbourhood | University—Rosedale |
| Community Name | Bay Street Corridor |
| AmenitiesNearBy | Hospital, Park, Public Transit, Schools |
| CommunityFeatures | Pets Allowed With Restrictions |
| Features | Balcony |
| ParkingSpaceTotal | 1 |
| PoolType | Outdoor Pool |
| ViewType | View |
Building
| BathroomTotal | 2 |
| BedroomsAboveGround | 2 |
| BedroomsBelowGround | 1 |
| BedroomsTotal | 3 |
| Amenities | Security/concierge, Exercise Centre |
| Appliances | Dishwasher, Dryer, Stove, Washer, Refrigerator |
| BasementType | None |
| CoolingType | Central Air Conditioning |
| FireplacePresent | Yes |
| FlooringType | Laminate |
| HeatingFuel | Natural Gas |
| HeatingType | Forced Air |
| SizeInterior | 1000 - 1199 Sqft |
| Type | Apartment |
Parking
| Underground | |
| Garage |
Land
| Acreage | No |
| LandAmenities | Hospital, Park, Public Transit, Schools |
Rooms
| Level | Type | Length | Width | Dimensions |
|---|---|---|---|---|
| Flat | Living Room | 7.8 m | 3.37 m | 7.8 m x 3.37 m |
| Flat | Dining Room | 7.8 m | 3.37 m | 7.8 m x 3.37 m |
| Flat | Kitchen | 3.5 m | 3.2 m | 3.5 m x 3.2 m |
| Flat | Primary Bedroom | 3.06 m | 4.26 m | 3.06 m x 4.26 m |
| Flat | Bedroom 2 | 3.3 m | 2.8 m | 3.3 m x 2.8 m |
| Flat | Den | 3.2 m | 3.05 m | 3.2 m x 3.05 m |
Interested?
Contact us for more information
Max Yao
Broker
RE/MAX Imperial Realty Inc.
2390 Bristol Circle #4
Oakville, Ontario L6H 6M5
2390 Bristol Circle #4
Oakville, Ontario L6H 6M5
Yang Liu
Salesperson
RE/MAX Imperial Realty Inc.
2390 Bristol Circle #4
Oakville, Ontario L6H 6M5
2390 Bristol Circle #4
Oakville, Ontario L6H 6M5
