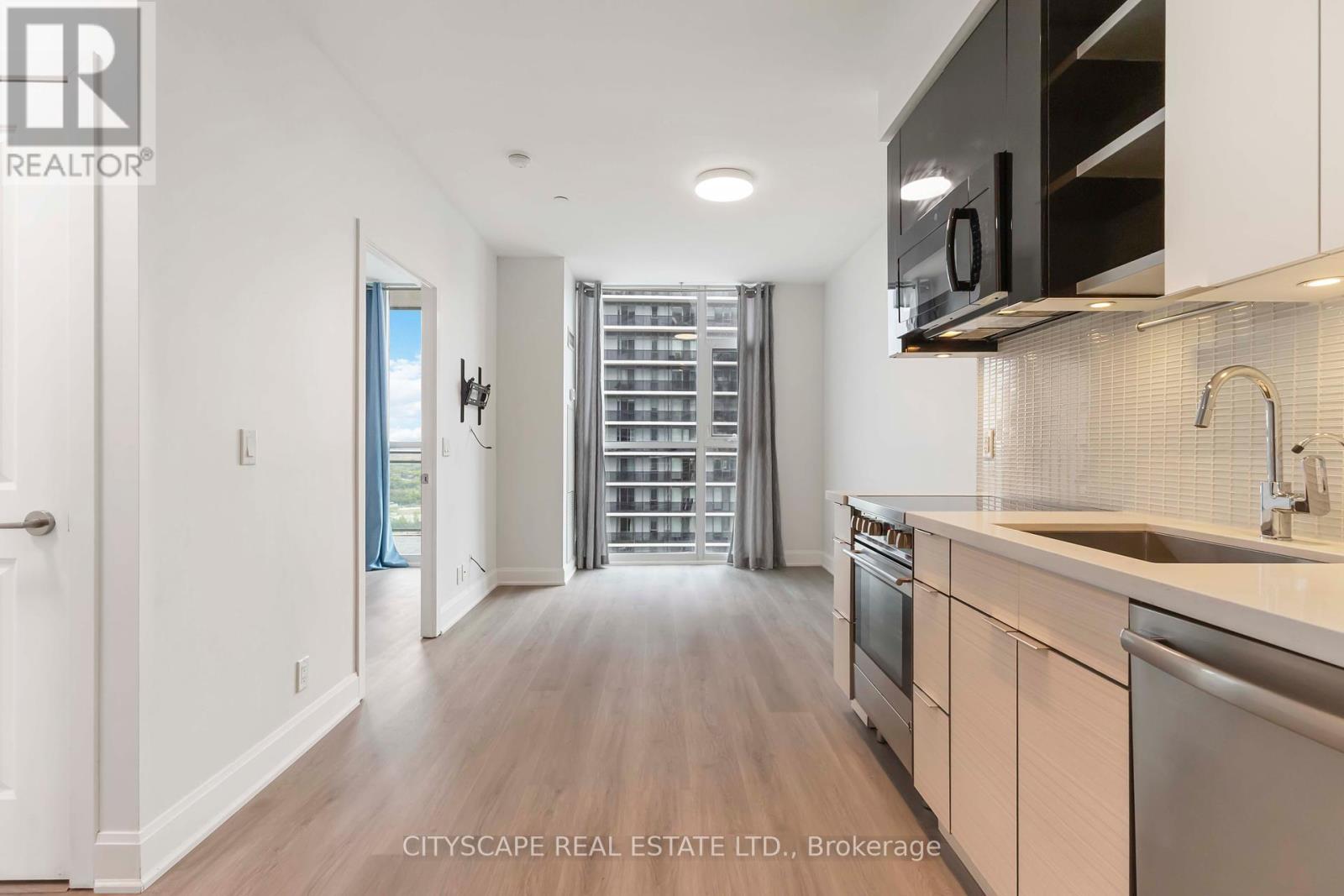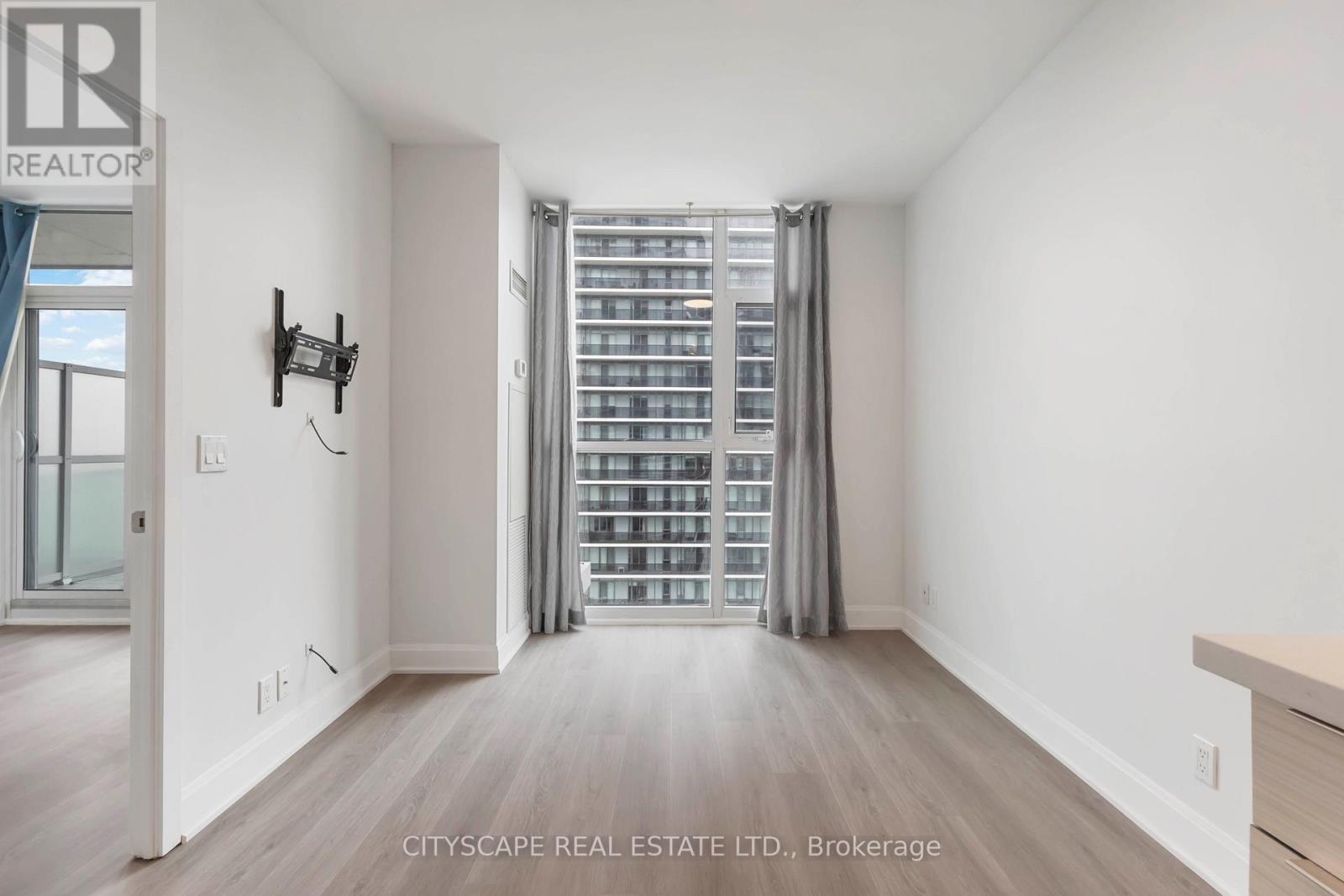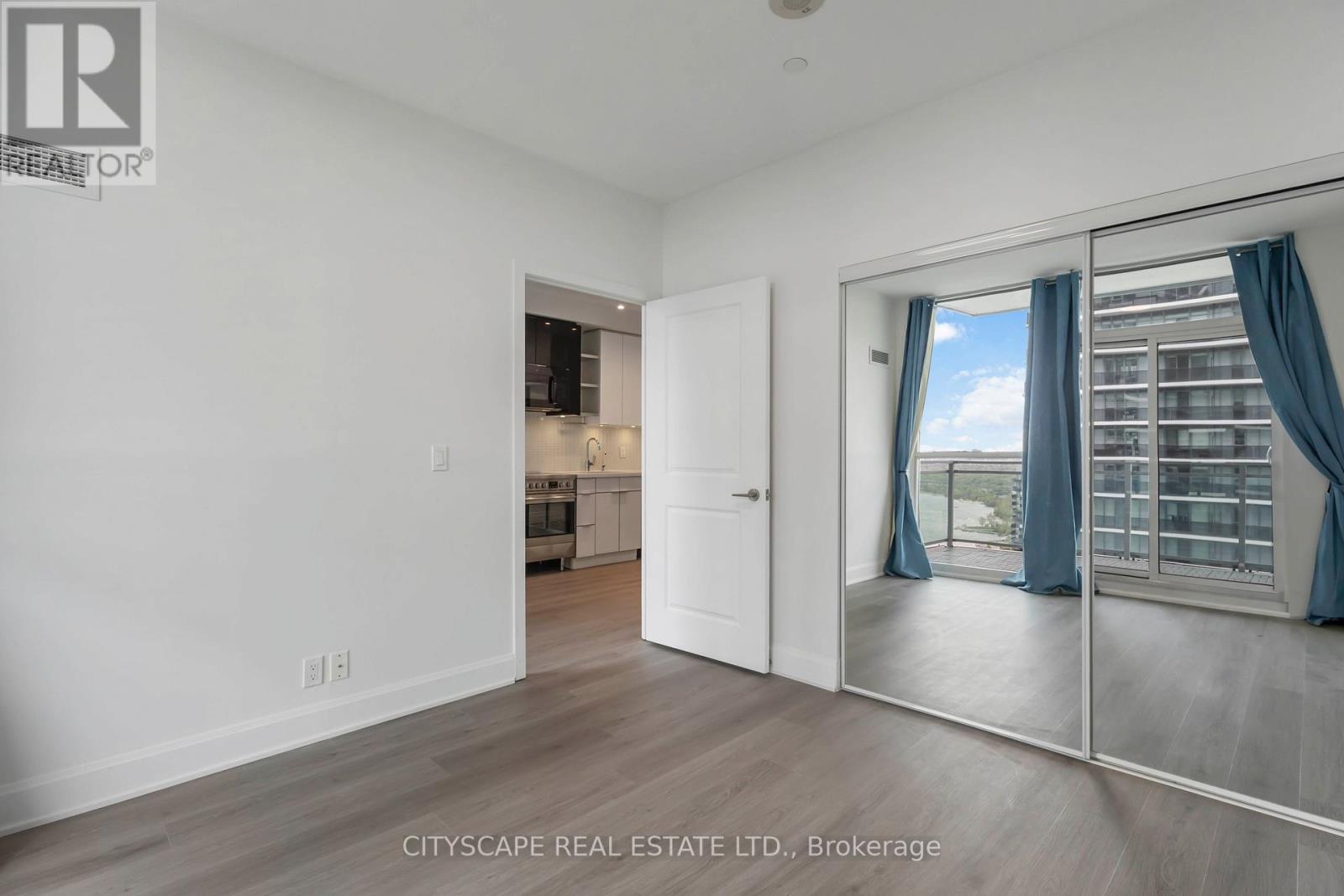3405 - 33 Shore Breeze Drive Toronto, Ontario M8V 0G1
$520,000Maintenance, Heat, Common Area Maintenance, Insurance, Water, Parking
$527.98 Monthly
Maintenance, Heat, Common Area Maintenance, Insurance, Water, Parking
$527.98 MonthlyWelcome to Jade Waterfront Experience elevated waterfront living in this beautifully updated Sapphire 1.0 Model Suite Perched on the 34th floor, this stunning 1-bedroom unit offers breathtaking, unobstructed views of Lake Ontario, flooding the space with natural light and a sense of calm that only true lakefront living can provide.Step inside to discover brand new flooring and fresh designer paint throughout, creating a crisp, modern aesthetic ready for your personal touch. The open-concept layout maximizes space and function, while expansive windows frame the spectacular southern vistas.Located in the heart of Etobicoke's vibrant waterfront community, Jade Waterfront provides direct access to lakefront parks, trails, and marinas perfect for outdoor enthusiasts and those seeking a serene urban escape. You're just minutes from transit, major highways, shopping, and dining.Enjoy state of the art facilities - sparkling outdoor pool, fitness centre, yoga studio, rooftop terrace, party room, 24-hour concierge, and more. Whether you're a first-time buyer, downsizer, or investor, this unit checks all the boxes. Dont miss this rare opportunity to own a piece of lakeside luxury. Book your private showing today (id:61852)
Property Details
| MLS® Number | W12171592 |
| Property Type | Single Family |
| Neigbourhood | Humber Bay Shores |
| Community Name | Mimico |
| AmenitiesNearBy | Park, Public Transit |
| CommunityFeatures | Pet Restrictions |
| Features | Conservation/green Belt, Balcony |
| ParkingSpaceTotal | 1 |
| PoolType | Outdoor Pool |
| ViewType | View |
Building
| BathroomTotal | 1 |
| BedroomsAboveGround | 1 |
| BedroomsTotal | 1 |
| Amenities | Security/concierge, Exercise Centre, Recreation Centre, Party Room, Storage - Locker |
| Appliances | Dishwasher, Dryer, Microwave, Range, Stove, Washer, Window Coverings, Refrigerator |
| CoolingType | Central Air Conditioning |
| SizeInterior | 500 - 599 Sqft |
| Type | Apartment |
Parking
| Underground | |
| Garage |
Land
| Acreage | No |
| LandAmenities | Park, Public Transit |
Rooms
| Level | Type | Length | Width | Dimensions |
|---|---|---|---|---|
| Main Level | Living Room | 2.87 m | 3.3 m | 2.87 m x 3.3 m |
| Main Level | Kitchen | 2.87 m | 3.2 m | 2.87 m x 3.2 m |
| Main Level | Primary Bedroom | 3.23 m | 3.25 m | 3.23 m x 3.25 m |
| Main Level | Bathroom | Measurements not available | ||
| Main Level | Laundry Room | Measurements not available |
https://www.realtor.ca/real-estate/28363097/3405-33-shore-breeze-drive-toronto-mimico-mimico
Interested?
Contact us for more information
Ovi Cornea
Salesperson
885 Plymouth Dr #2
Mississauga, Ontario L5V 0B5































