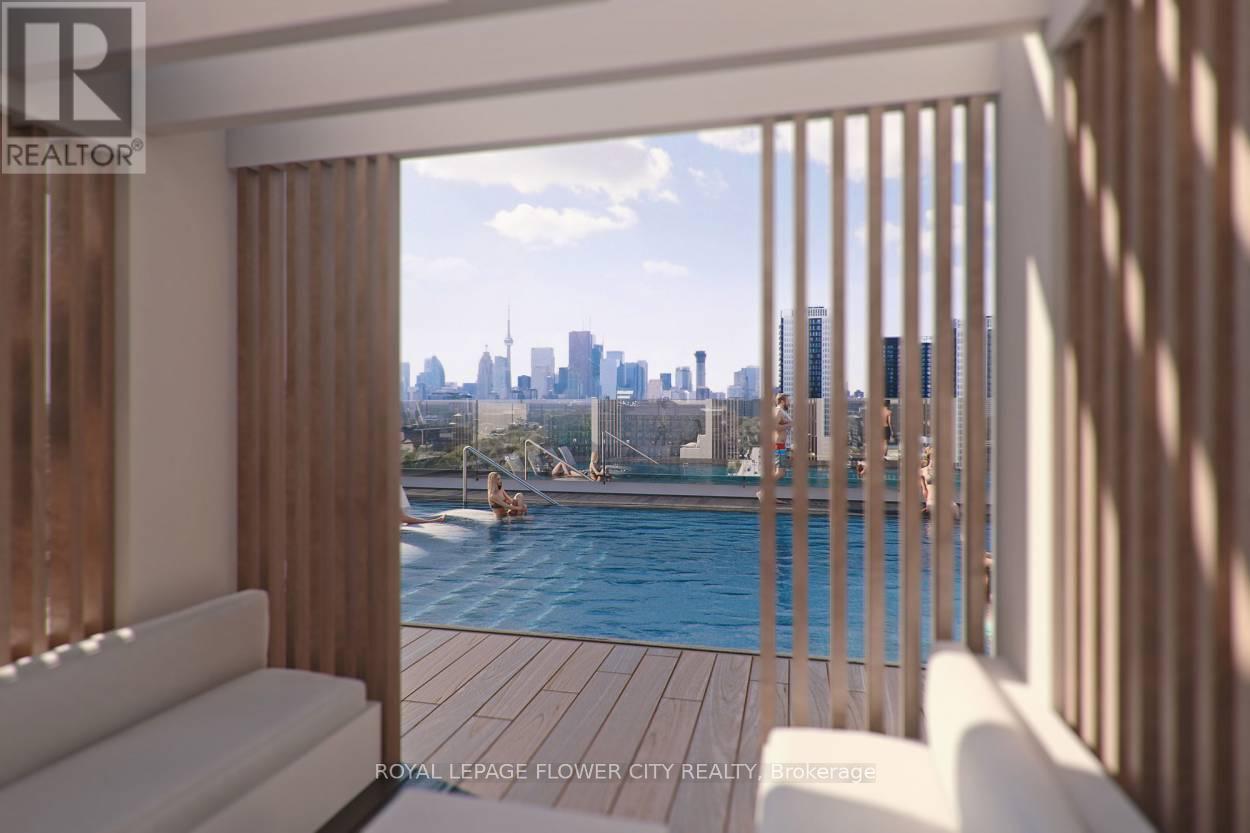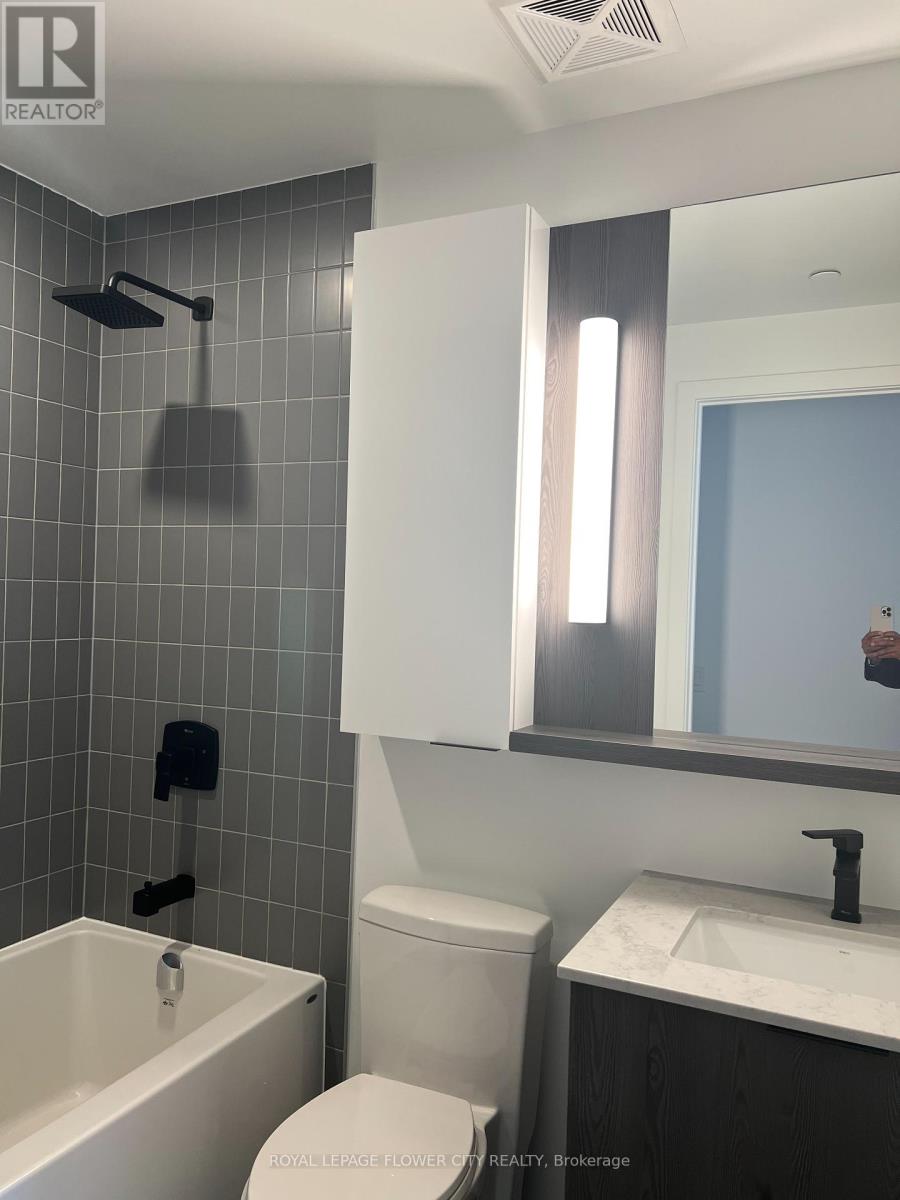3404 - 5 Defries Street Toronto, Ontario M5A 0W7
$2,800 Monthly
Welcome to Panoramic South View, an exquisite, newly constructed residence offering luxury and convenience at its finest. This stunning 2-bedroom, 2-bathroom unit comes complete with a parking spot and locker, and showcases unobstructed, panoramic views of the lake and skyline perfect to enjoy from the comfort of your own home. Designed with elevated living in mind, this suite features keyless entry, a smart home system, and 9-foot smooth ceilings. Revel in premium upgrades, including wide-plank laminate flooring, quartz countertops, a ceramic kitchen backsplash, and custom closet organizers in the bedrooms. Located just steps from transit, top universities, shopping, cafes, and entertainment, this unbeatable location connects you effortlessly to the Financial District, Riverdale Parks and Trails, the Distillery District, Tommy Thompson Park, and more. Residents enjoy world-class amenities, including a24-hour concierge, a rooftop terrace on the 34th floor with an outdoor pool and cabanas, a party room, and more all designed to elevate your lifestyle. With TTC and DVP access right at your doorstep, commuting is a breeze. (id:61852)
Property Details
| MLS® Number | C12117627 |
| Property Type | Single Family |
| Neigbourhood | Toronto Centre |
| Community Name | Regent Park |
| AmenitiesNearBy | Park, Public Transit, Schools |
| CommunityFeatures | Pets Not Allowed |
| Features | Balcony, Carpet Free |
| ParkingSpaceTotal | 1 |
| PoolType | Outdoor Pool |
| ViewType | View, City View, Lake View, River View, View Of Water, Direct Water View |
Building
| BathroomTotal | 2 |
| BedroomsAboveGround | 2 |
| BedroomsTotal | 2 |
| Age | 0 To 5 Years |
| Amenities | Security/concierge, Exercise Centre, Party Room, Storage - Locker |
| Appliances | Oven - Built-in |
| CoolingType | Central Air Conditioning |
| ExteriorFinish | Brick Facing |
| HeatingFuel | Natural Gas |
| HeatingType | Forced Air |
| SizeInterior | 600 - 699 Sqft |
| Type | Apartment |
Parking
| Underground | |
| Garage |
Land
| Acreage | No |
| LandAmenities | Park, Public Transit, Schools |
Rooms
| Level | Type | Length | Width | Dimensions |
|---|---|---|---|---|
| Main Level | Primary Bedroom | 2.42 m | 3.048 m | 2.42 m x 3.048 m |
| Main Level | Bedroom 2 | 2.76 m | 3.05 m | 2.76 m x 3.05 m |
| Main Level | Laundry Room | 1.54 m | 1.54 m | 1.54 m x 1.54 m |
| Main Level | Kitchen | 5.76 m | 3.05 m | 5.76 m x 3.05 m |
| Main Level | Living Room | 5.76 m | 3.05 m | 5.76 m x 3.05 m |
https://www.realtor.ca/real-estate/28245702/3404-5-defries-street-toronto-regent-park-regent-park
Interested?
Contact us for more information
Harpreet Singh Rakhra
Broker
10 Cottrelle Blvd #302
Brampton, Ontario L6S 0E2


















