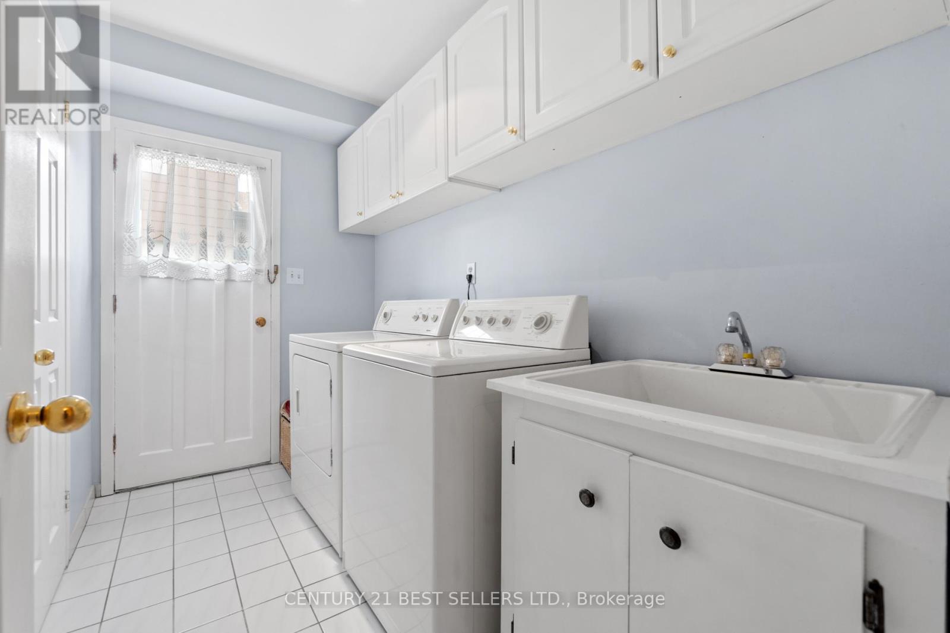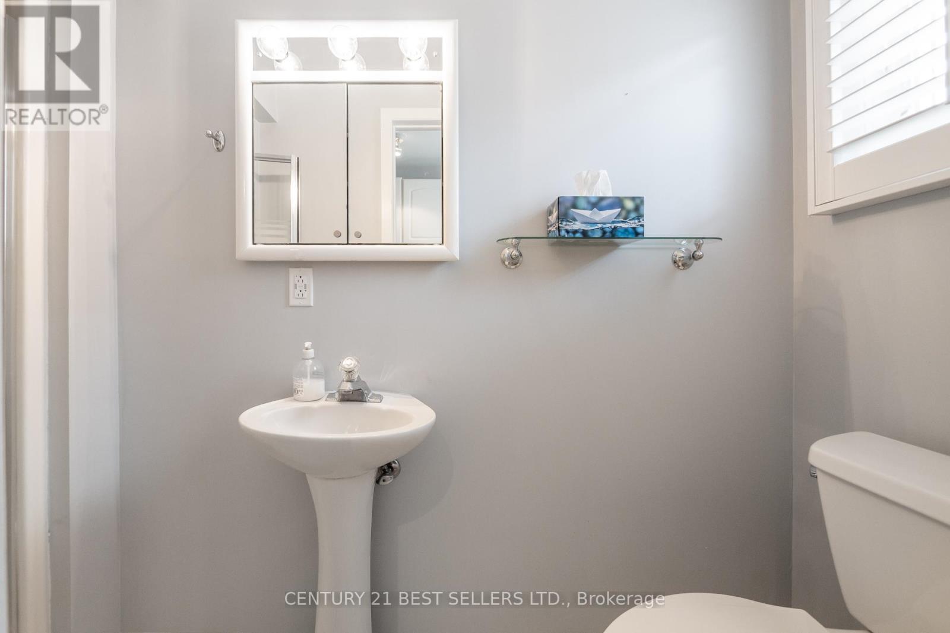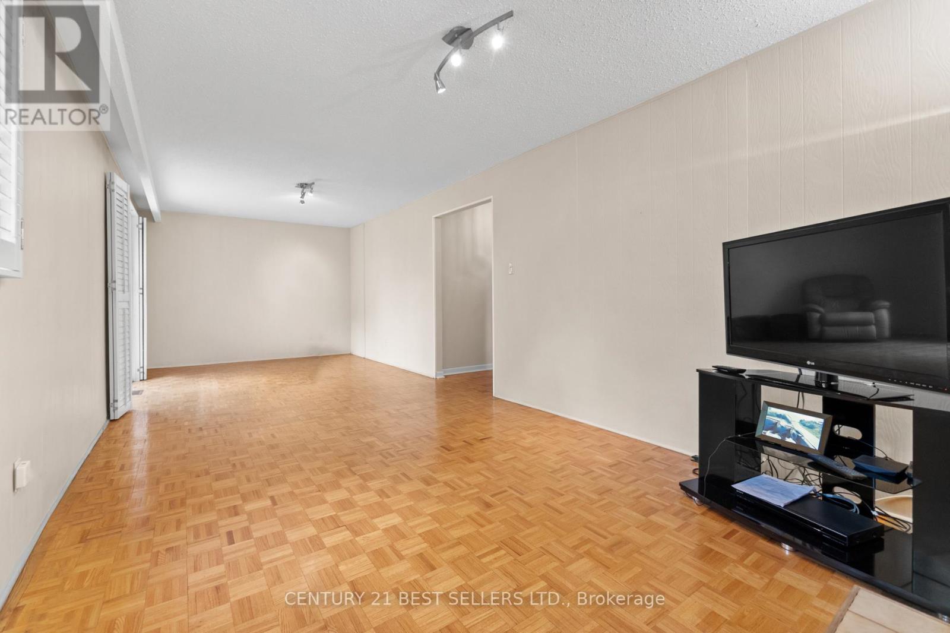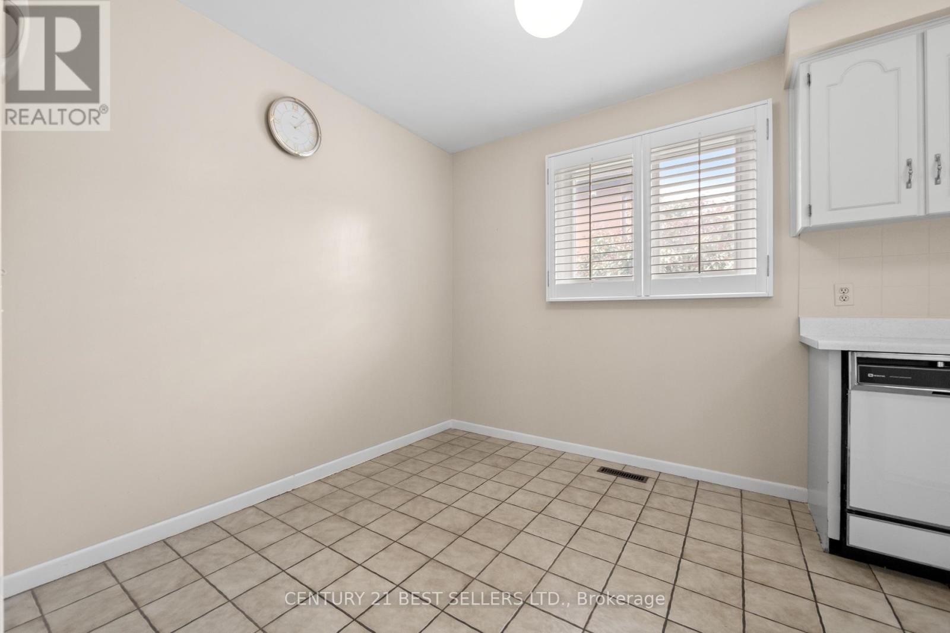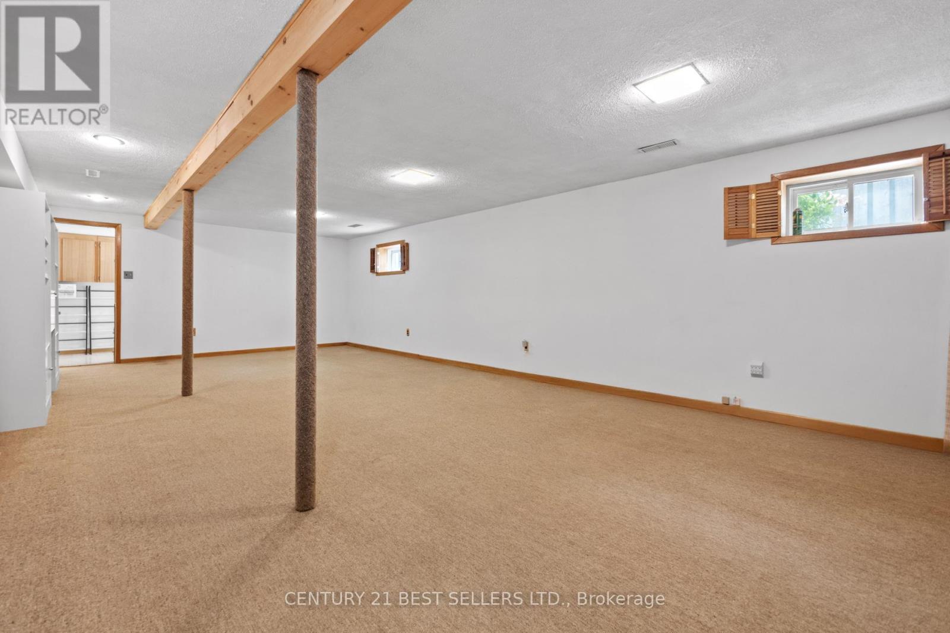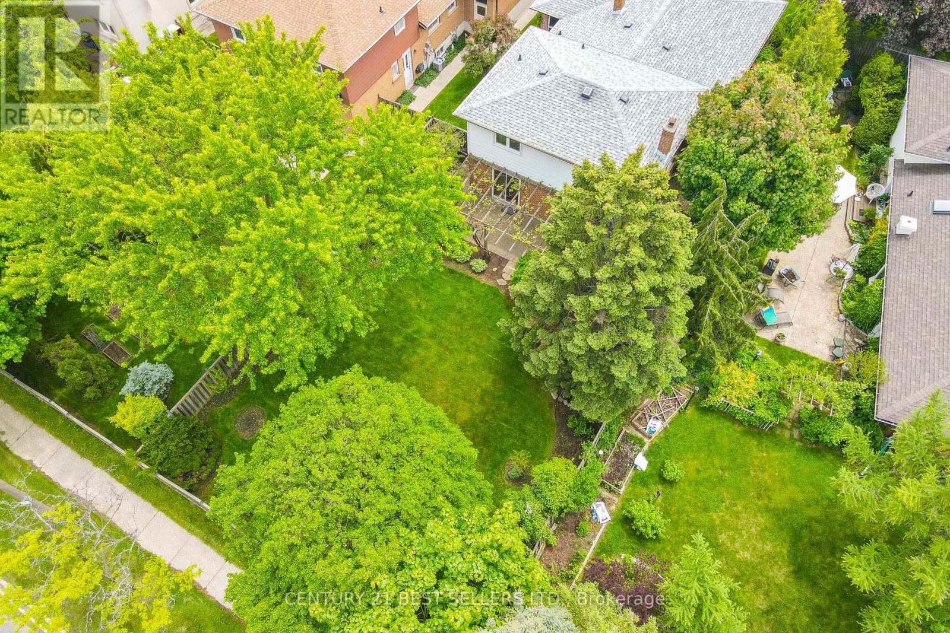3403 Juanita Court S Mississauga, Ontario L5A 3J5
$1,179,000
Welcome To 3403 Juanita Court nestled in the vibrant and sought-after Mississauga Valleys neighborhood! This Detached backsplit family home this property offers 3 + 1 spacious bedrooms, 2 bathrooms, and 2,316 square feet of total living space. Set on a generous 50x150-foot lot, it combines comfort and convenience in a prime location. The Home Boasts Many Great Features Such As A Large Combined Living And Dining Area W/ Plenty Of Natural Light, And A Large Finished Basement.The expansive backyard provides plenty of space for outdoor enjoyment. Fantastic location close to Mississauga Valley Community Centre, excellent schools, shopping, major highways (QEW, 427, 401), and public transit. A wonderful opportunity to live in a sought-after neighborhood! (id:61852)
Property Details
| MLS® Number | W12186701 |
| Property Type | Single Family |
| Neigbourhood | Mississauga Valley |
| Community Name | Mississauga Valleys |
| AmenitiesNearBy | Public Transit, Park, Schools |
| CommunityFeatures | Community Centre |
| ParkingSpaceTotal | 4 |
Building
| BathroomTotal | 2 |
| BedroomsAboveGround | 3 |
| BedroomsBelowGround | 1 |
| BedroomsTotal | 4 |
| Age | 51 To 99 Years |
| Amenities | Fireplace(s) |
| Appliances | Water Heater, Garage Door Opener Remote(s), Window Coverings |
| BasementDevelopment | Finished |
| BasementType | N/a (finished) |
| ConstructionStyleAttachment | Detached |
| ConstructionStyleSplitLevel | Backsplit |
| CoolingType | Central Air Conditioning |
| ExteriorFinish | Brick |
| FireplacePresent | Yes |
| FlooringType | Hardwood, Tile, Concrete, Carpeted |
| HeatingFuel | Natural Gas |
| HeatingType | Forced Air |
| SizeInterior | 1500 - 2000 Sqft |
| Type | House |
| UtilityWater | Municipal Water |
Parking
| Attached Garage | |
| Garage |
Land
| Acreage | No |
| LandAmenities | Public Transit, Park, Schools |
| Sewer | Sanitary Sewer |
| SizeDepth | 150 Ft ,2 In |
| SizeFrontage | 50 Ft ,1 In |
| SizeIrregular | 50.1 X 150.2 Ft |
| SizeTotalText | 50.1 X 150.2 Ft|under 1/2 Acre |
| ZoningDescription | Residential |
Rooms
| Level | Type | Length | Width | Dimensions |
|---|---|---|---|---|
| Second Level | Bedroom | 4.02 m | 3.87 m | 4.02 m x 3.87 m |
| Second Level | Bedroom 2 | 2.92 m | 2.71 m | 2.92 m x 2.71 m |
| Second Level | Bedroom 3 | 4.11 m | 2.56 m | 4.11 m x 2.56 m |
| Second Level | Bathroom | 4.02 m | 1.37 m | 4.02 m x 1.37 m |
| Basement | Utility Room | 4.02 m | 0.98 m | 4.02 m x 0.98 m |
| Basement | Cold Room | 4.91 m | 1.55 m | 4.91 m x 1.55 m |
| Basement | Recreational, Games Room | 4.91 m | 9.17 m | 4.91 m x 9.17 m |
| Lower Level | Bathroom | 2.93 m | 0.98 m | 2.93 m x 0.98 m |
| Lower Level | Family Room | 7.96 m | 3.08 m | 7.96 m x 3.08 m |
| Lower Level | Bedroom 4 | 3.02 m | 2.47 m | 3.02 m x 2.47 m |
| Lower Level | Laundry Room | 2.93 m | 1.62 m | 2.93 m x 1.62 m |
| Main Level | Dining Room | 3.54 m | 3.38 m | 3.54 m x 3.38 m |
| Main Level | Living Room | 3.54 m | 5.88 m | 3.54 m x 5.88 m |
| Main Level | Kitchen | 2.93 m | 2.01 m | 2.93 m x 2.01 m |
Interested?
Contact us for more information
Magdalena Chadraba
Salesperson
4 Robert Speck Pkwy #150 Ground Flr
Mississauga, Ontario L4Z 1S1
















