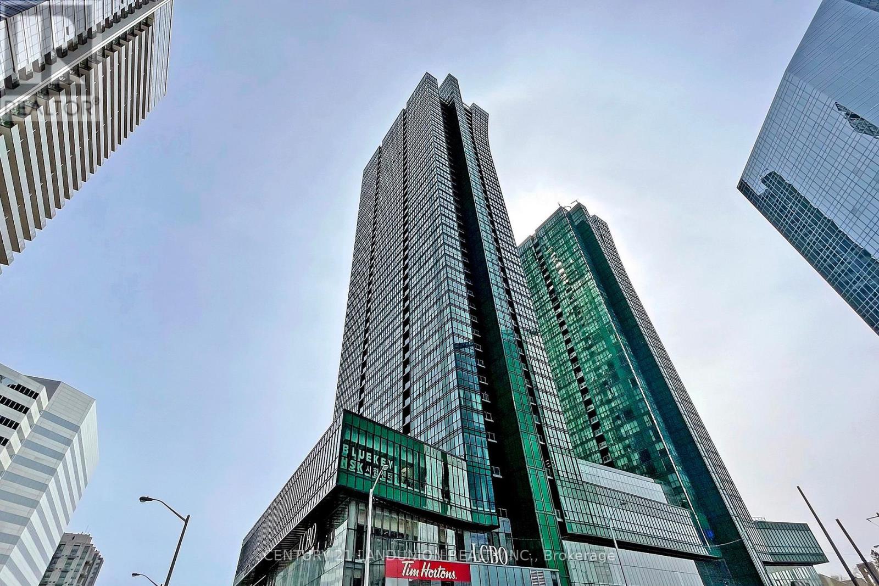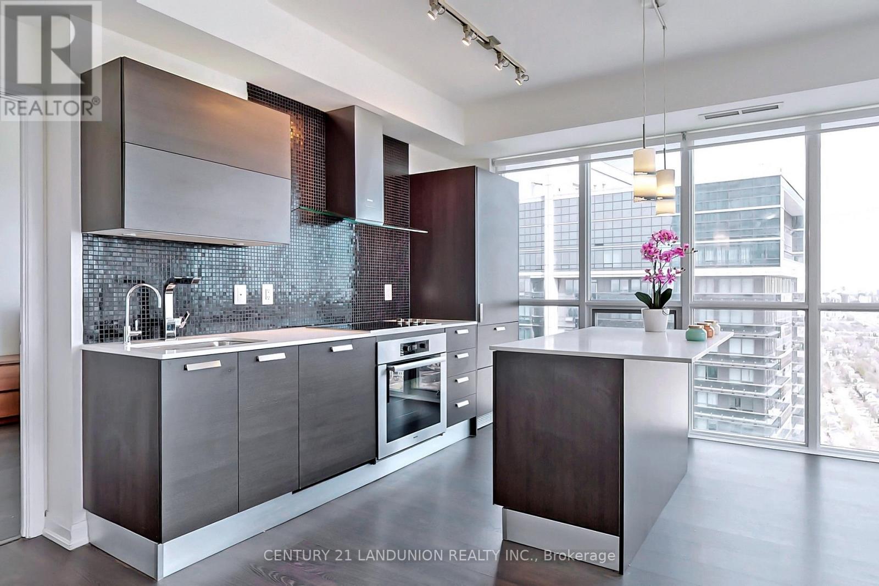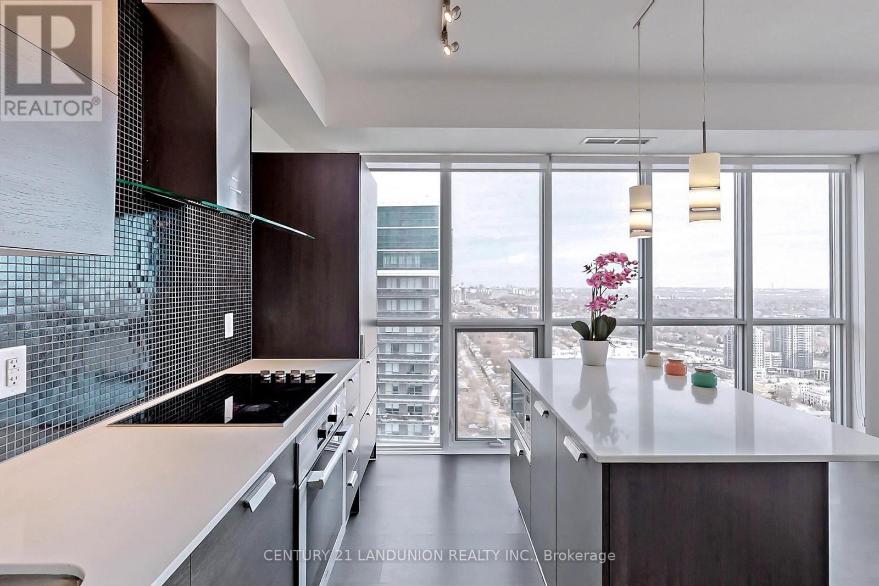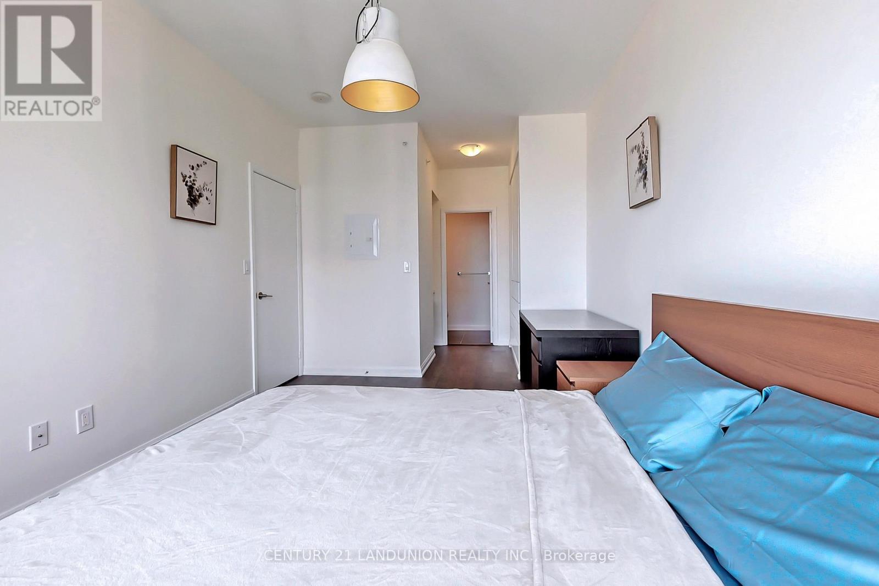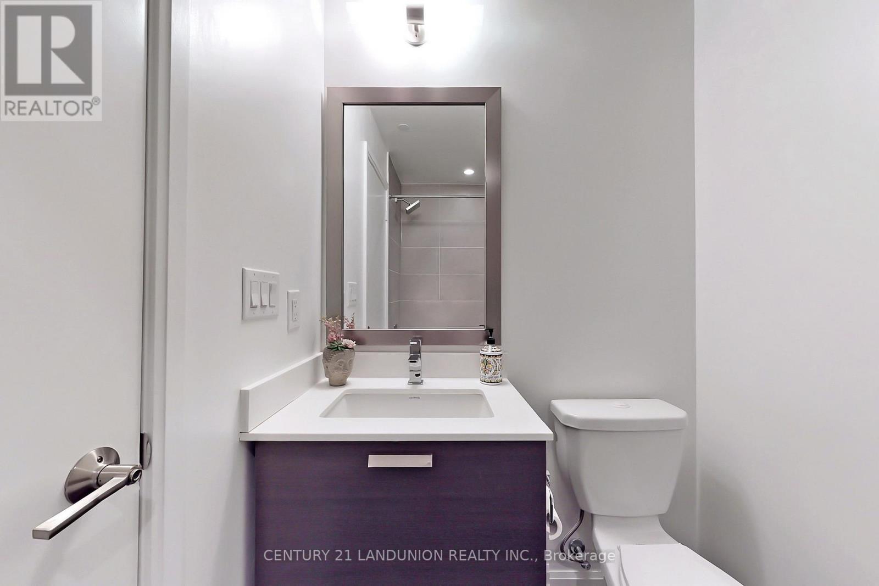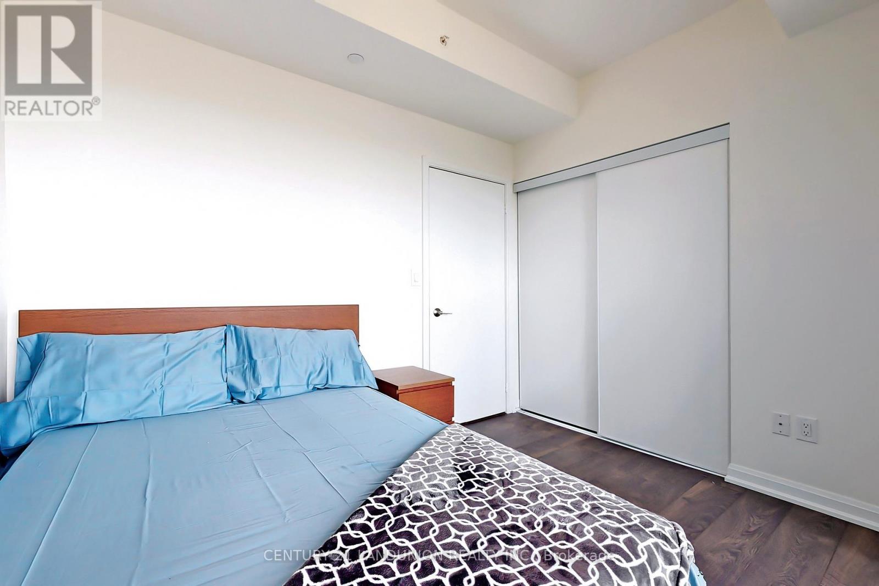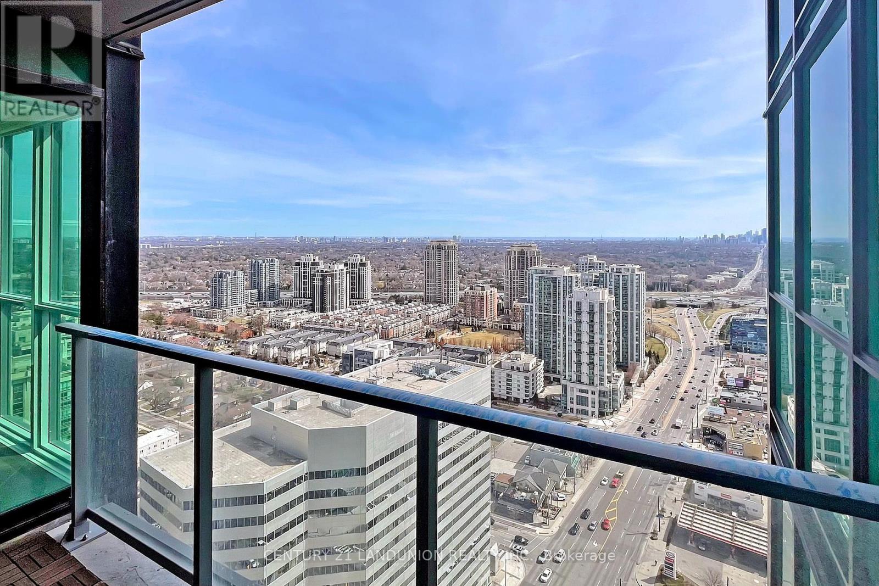3402 - 9 Bogert Avenue Toronto, Ontario M2N 0H3
$3,400 Monthly
Sun Filled Luxurious Rear Corner Unit With Fantastic Breathtaking Panoramic View Of South (Cn Tower And Lake). Floor To Ceiling Windows. Underground Access To Both Yonge & Sheppard Subway Lines(Line 1&4).Premium Location, South East Exposure Suite With Unobstructed Skyline Views.Large Window Allowing Plenty Of Natural Sunlight.Easy Access To Hwy 401 Steps To Great Restaurant, Entertainment, Shops,Banks And Park. (id:61852)
Property Details
| MLS® Number | C12183283 |
| Property Type | Single Family |
| Neigbourhood | Lansing-Westgate |
| Community Name | Lansing-Westgate |
| CommunityFeatures | Pet Restrictions |
| Features | Balcony, Carpet Free |
| ParkingSpaceTotal | 1 |
| PoolType | Indoor Pool |
Building
| BathroomTotal | 2 |
| BedroomsAboveGround | 2 |
| BedroomsBelowGround | 1 |
| BedroomsTotal | 3 |
| Amenities | Security/concierge, Exercise Centre, Party Room, Storage - Locker |
| Appliances | Dishwasher, Dryer, Hood Fan, Microwave, Stove, Washer, Refrigerator |
| CoolingType | Central Air Conditioning |
| ExteriorFinish | Concrete |
| FlooringType | Laminate |
| HeatingFuel | Natural Gas |
| HeatingType | Forced Air |
| SizeInterior | 800 - 899 Sqft |
| Type | Apartment |
Parking
| Underground | |
| Garage |
Land
| Acreage | No |
Rooms
| Level | Type | Length | Width | Dimensions |
|---|---|---|---|---|
| Main Level | Living Room | 5.49 m | 3.35 m | 5.49 m x 3.35 m |
| Main Level | Dining Room | 5.49 m | 3.35 m | 5.49 m x 3.35 m |
| Main Level | Kitchen | 3.35 m | 2.31 m | 3.35 m x 2.31 m |
| Main Level | Primary Bedroom | 4.29 m | 3.07 m | 4.29 m x 3.07 m |
| Main Level | Bedroom 2 | 3.05 m | 2.75 m | 3.05 m x 2.75 m |
| Main Level | Den | 2.28 m | 1.62 m | 2.28 m x 1.62 m |
Interested?
Contact us for more information
Tony Gao
Salesperson
7050 Woodbine Ave Unit 106
Markham, Ontario L3R 4G8
