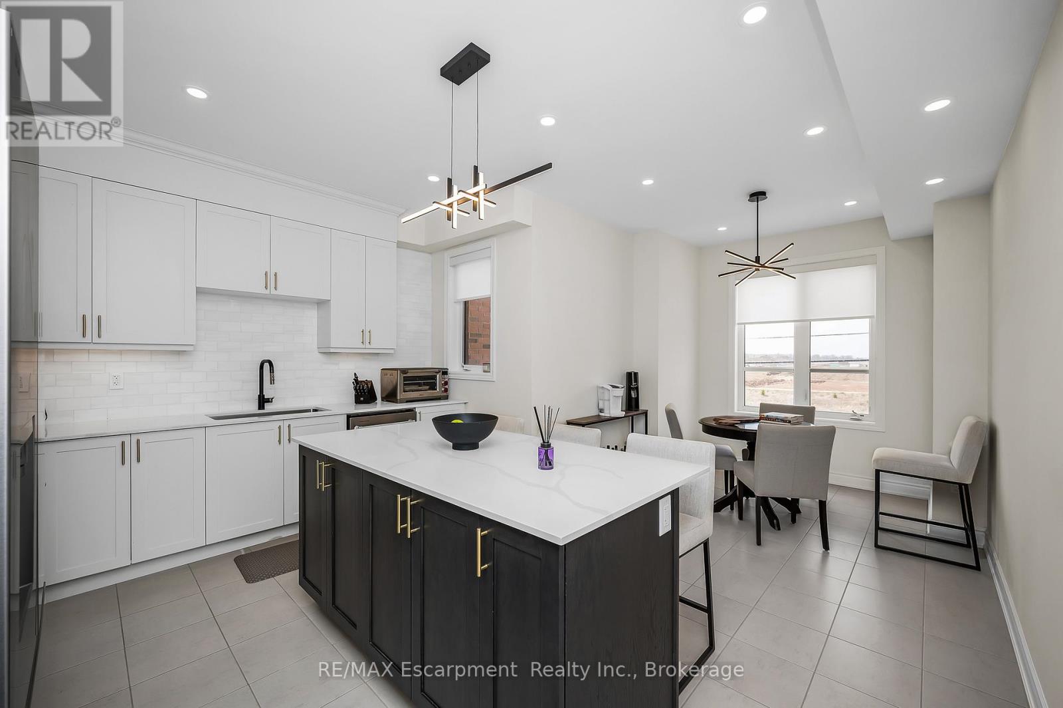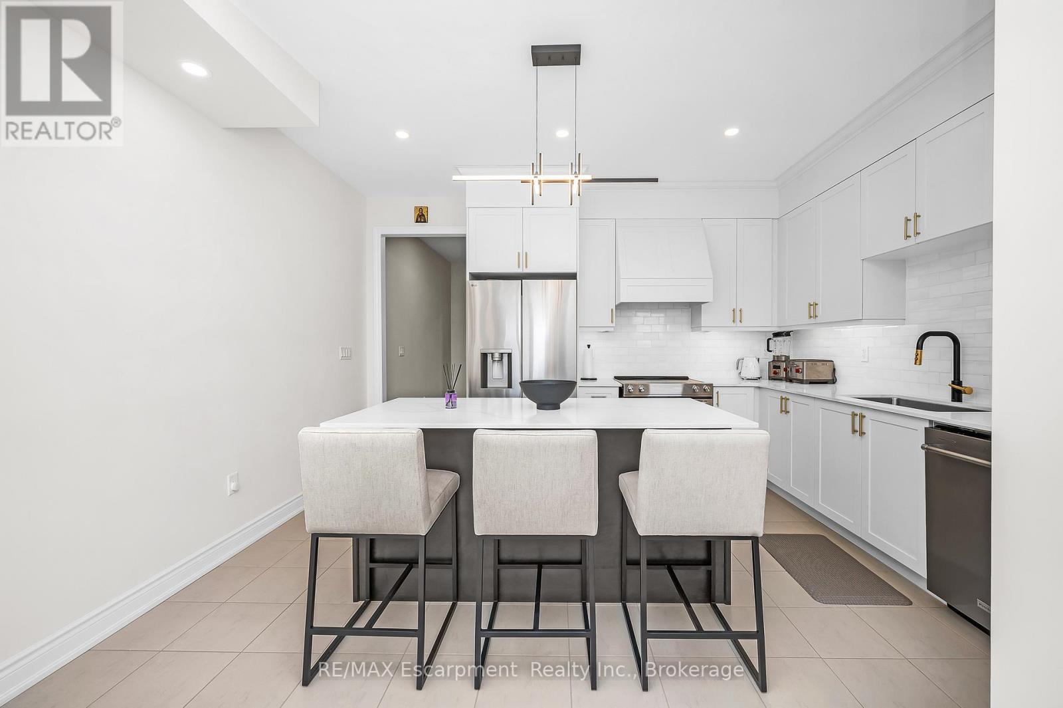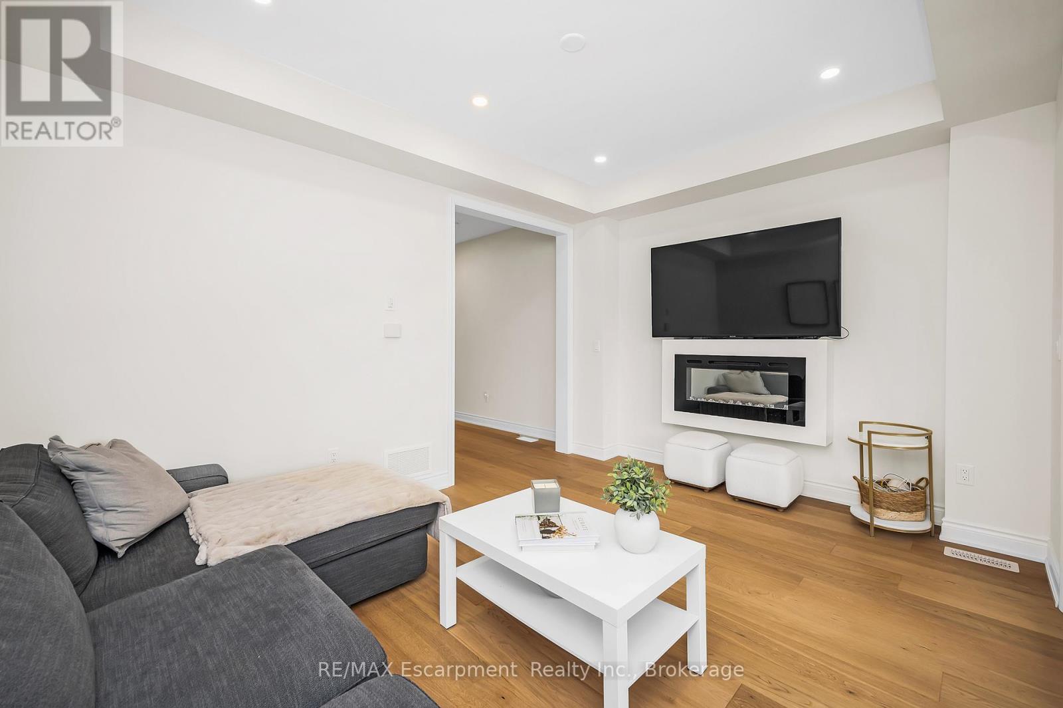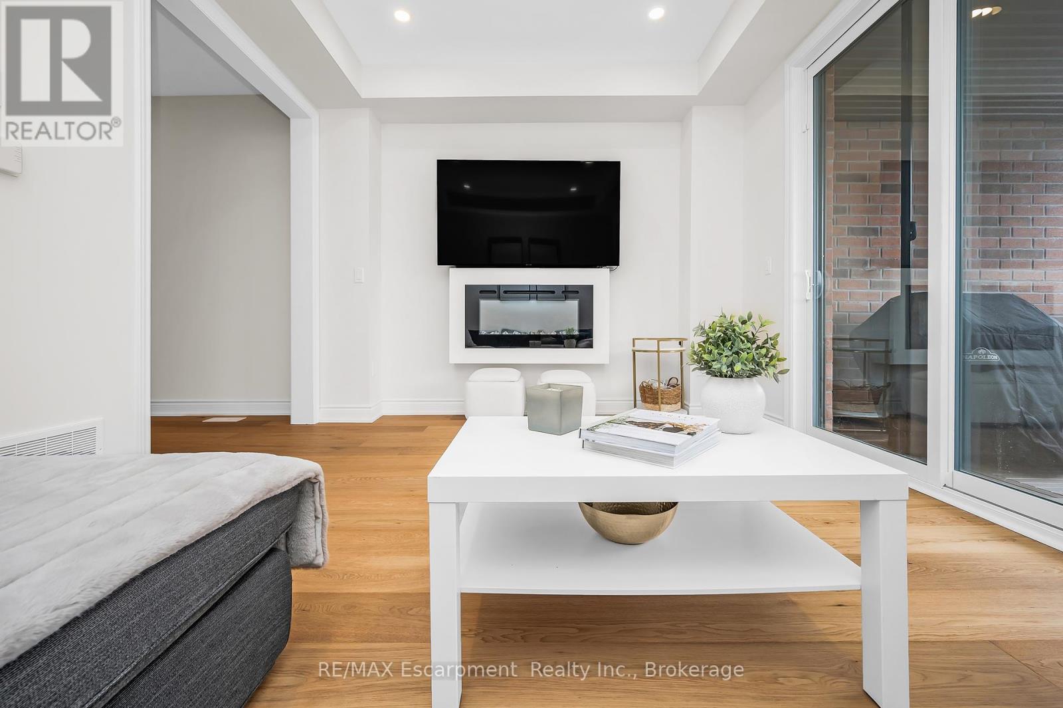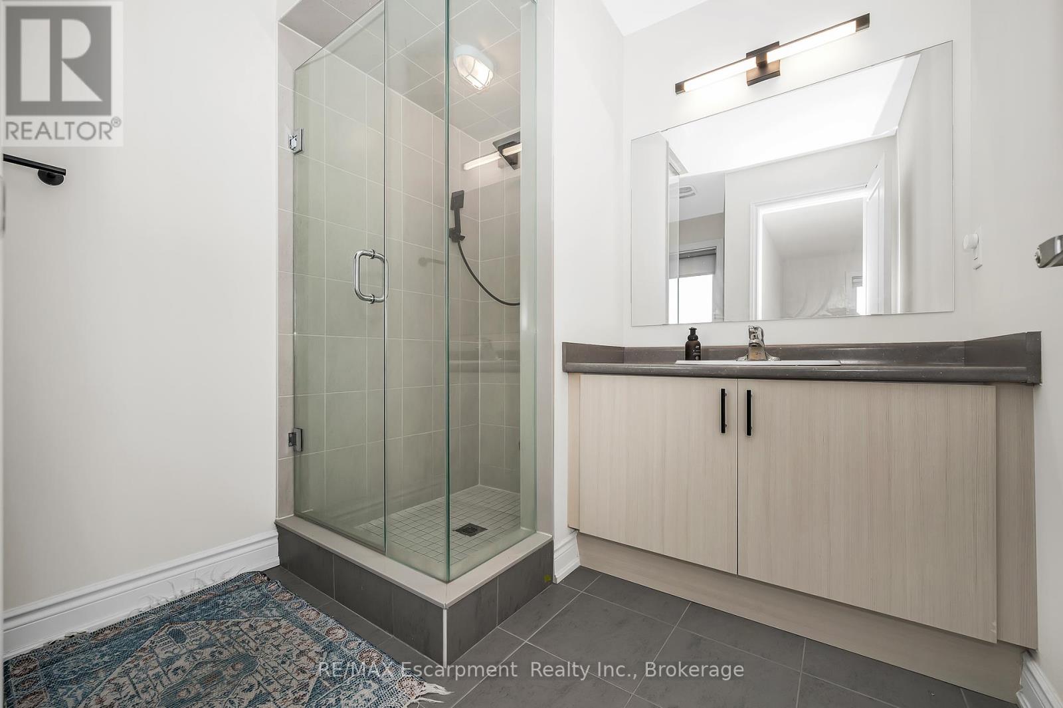3401 Sixth Line Oakville, Ontario L6H 0Y7
$1,199,900
Welcome to this tastefully upgraded, freehold townhome in one of Oakville's most sought-after communities! With 4 bedrooms and 3 bathrooms spread across 3 stylish levels, this home offers the space and flexibility todays families need. The main floor is bright and airy with 9-foot ceilings and a modern kitchen featuring stainless steel appliances and a walk-out balcony--perfect for your morning coffee or unwinding at the end of the day. The layout is super functional, with a private primary retreat complete with a walk-in closet and an ensuite. The additional bedrooms are generous in size and ideal for growing families, guests, or a dedicated home office space. You'll also love the convenience of parking for two--one in the garage and one in the private, covered driveway. This is a fantastic opportunity to get into a thriving, family-friendly neighbourhood close to great schools, parks, and everyday essentials. Whether you're upsizing or buying your first home, this property checks all the boxes! (id:61852)
Property Details
| MLS® Number | W12120446 |
| Property Type | Single Family |
| Community Name | 1008 - GO Glenorchy |
| AmenitiesNearBy | Schools, Park |
| EquipmentType | Water Heater |
| ParkingSpaceTotal | 2 |
| RentalEquipmentType | Water Heater |
Building
| BathroomTotal | 3 |
| BedroomsAboveGround | 4 |
| BedroomsTotal | 4 |
| Amenities | Fireplace(s) |
| Appliances | Garage Door Opener Remote(s), Blinds, Dishwasher, Dryer, Garage Door Opener, Stove, Washer, Refrigerator |
| BasementDevelopment | Unfinished |
| BasementType | Full (unfinished) |
| ConstructionStyleAttachment | Attached |
| CoolingType | Central Air Conditioning |
| ExteriorFinish | Brick, Stone |
| FireplacePresent | Yes |
| FireplaceTotal | 1 |
| FoundationType | Concrete |
| HalfBathTotal | 1 |
| HeatingFuel | Natural Gas |
| HeatingType | Forced Air |
| StoriesTotal | 3 |
| SizeInterior | 1500 - 2000 Sqft |
| Type | Row / Townhouse |
| UtilityWater | Municipal Water |
Parking
| Garage |
Land
| Acreage | No |
| LandAmenities | Schools, Park |
| Sewer | Sanitary Sewer |
| SizeDepth | 82 Ft |
| SizeFrontage | 15 Ft ,1 In |
| SizeIrregular | 15.1 X 82 Ft |
| SizeTotalText | 15.1 X 82 Ft |
Rooms
| Level | Type | Length | Width | Dimensions |
|---|---|---|---|---|
| Second Level | Kitchen | 3.54 m | 4.33 m | 3.54 m x 4.33 m |
| Second Level | Primary Bedroom | 6.13 m | 3.16 m | 6.13 m x 3.16 m |
| Second Level | Bedroom 3 | 3.5 m | 3.42 m | 3.5 m x 3.42 m |
| Second Level | Bedroom 4 | 4.68 m | 2.83 m | 4.68 m x 2.83 m |
| Main Level | Foyer | 2.78 m | 2.16 m | 2.78 m x 2.16 m |
| Main Level | Bedroom 2 | 4.6 m | 2.78 m | 4.6 m x 2.78 m |
| Main Level | Laundry Room | 2.02 m | 1.92 m | 2.02 m x 1.92 m |
https://www.realtor.ca/real-estate/28251465/3401-sixth-line-oakville-go-glenorchy-1008-go-glenorchy
Interested?
Contact us for more information
Lisa Milroy
Broker
502 Brant St - Unit 1b
Burlington, Ontario L7R 2G4
Deanna Mendes
Salesperson
502 Brant St - Unit 1b
Burlington, Ontario L7R 2G4





