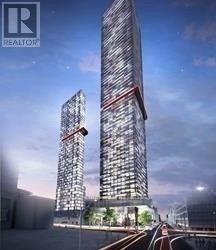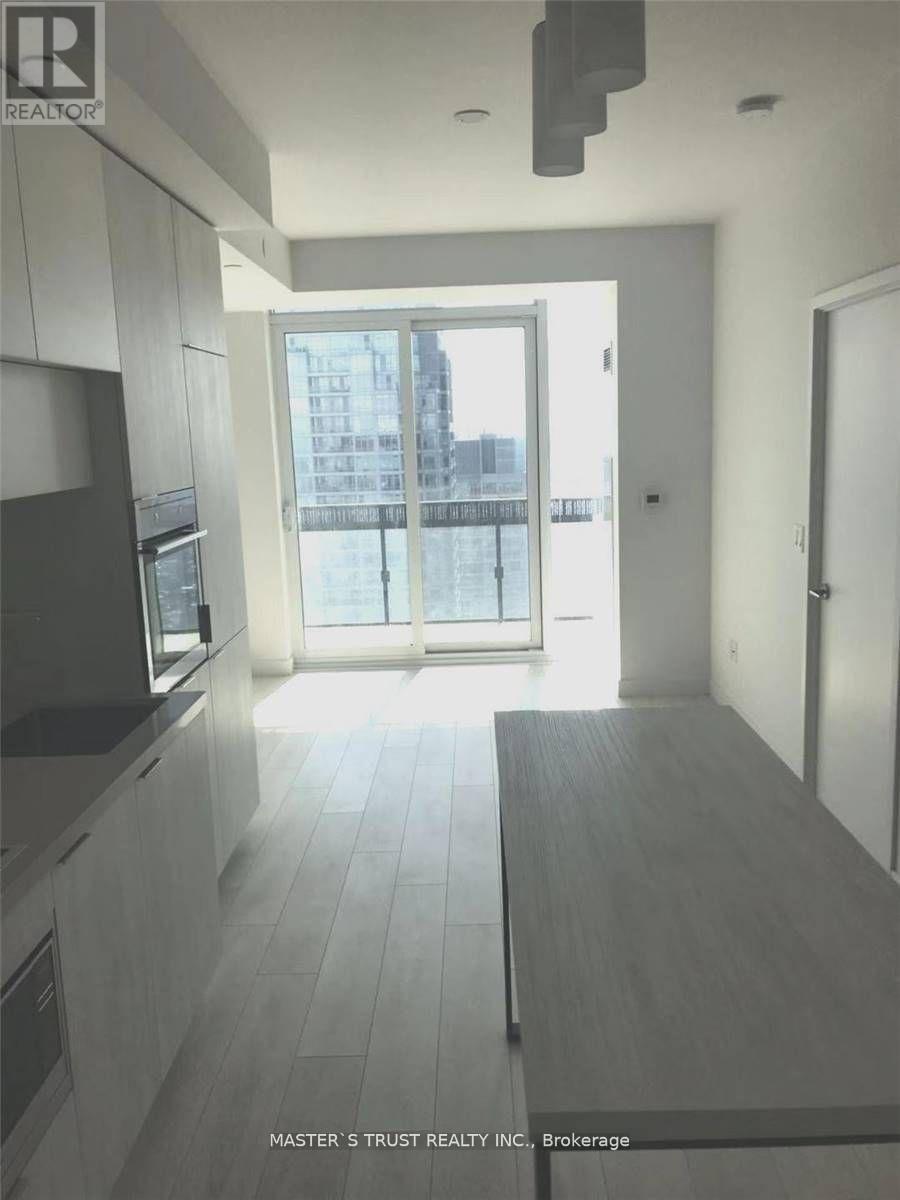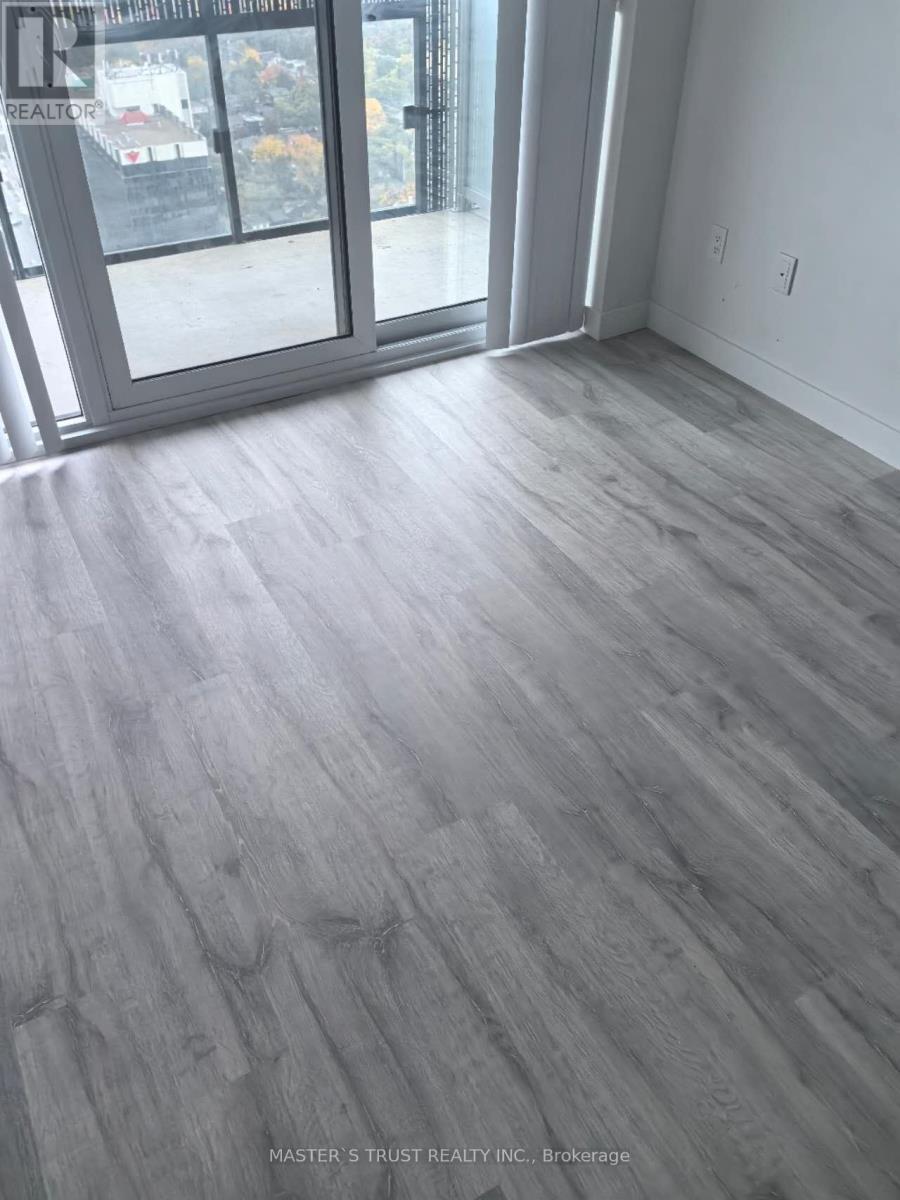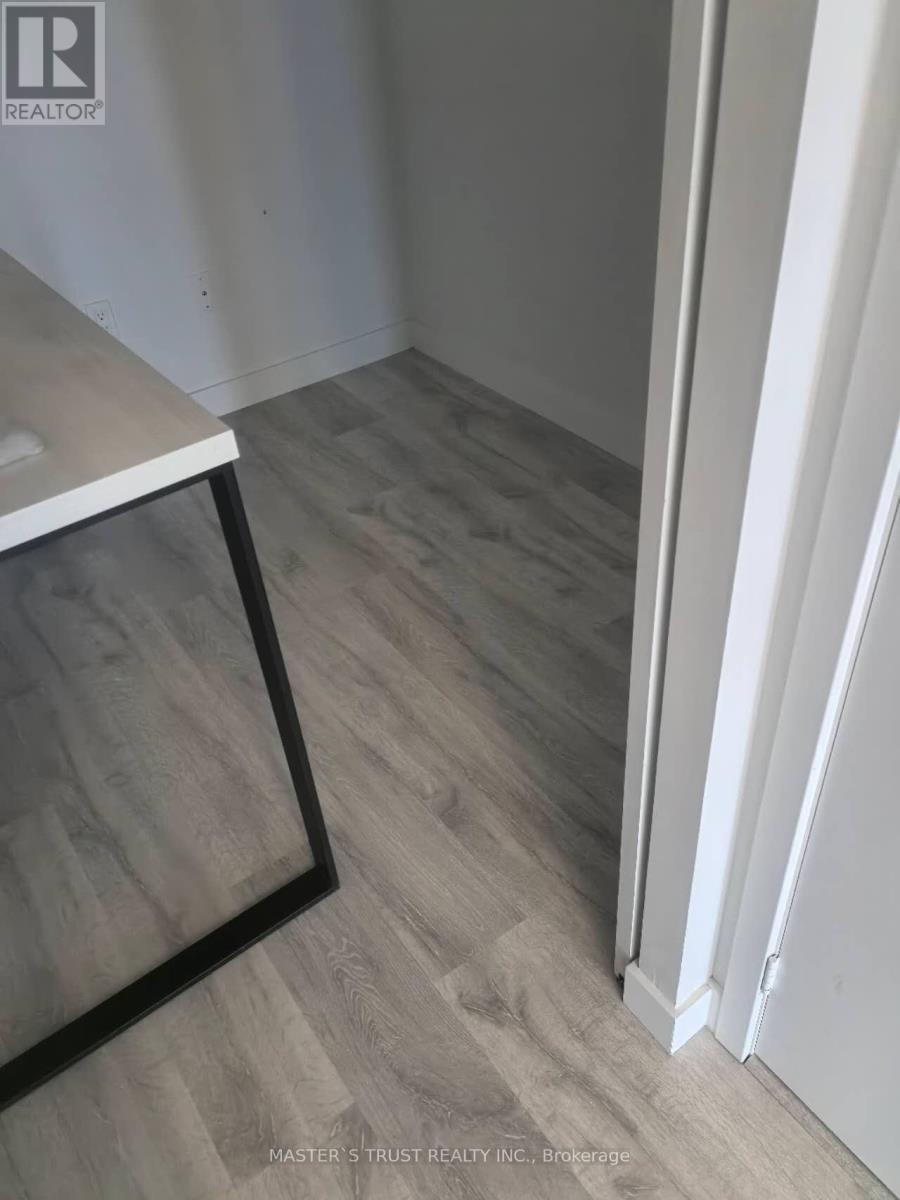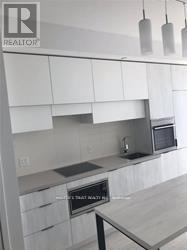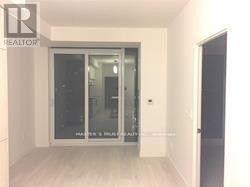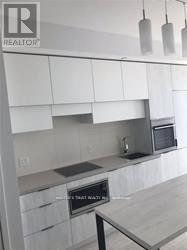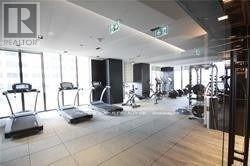3401 - 8 Eglinton Avenue E Toronto, Ontario M4P 0C1
2 Bedroom
2 Bathroom
600 - 699 sqft
Central Air Conditioning
Forced Air
$2,500 Monthly
Luxurious Condo At The Heart Of Yonge & Eglinton. 1 Bed + Dens ( Can Be Used As A 2nd Bed W/ Sliding Door)with two washrooms, 102 Sqft Balcony, 9" Ceiling, South View, Direct To Subway Station, Excellent Building Facilities. (id:61852)
Property Details
| MLS® Number | C12484868 |
| Property Type | Single Family |
| Neigbourhood | Mount Pleasant West |
| Community Name | Mount Pleasant West |
| AmenitiesNearBy | Park, Public Transit, Schools |
| CommunityFeatures | Pets Allowed With Restrictions |
| Features | Balcony, Carpet Free, In-law Suite |
Building
| BathroomTotal | 2 |
| BedroomsAboveGround | 1 |
| BedroomsBelowGround | 1 |
| BedroomsTotal | 2 |
| Age | New Building |
| Amenities | Security/concierge, Exercise Centre, Party Room, Recreation Centre, Storage - Locker |
| Appliances | Oven - Built-in, Blinds, Dishwasher, Dryer, Microwave, Stove, Washer, Refrigerator |
| BasementType | None |
| CoolingType | Central Air Conditioning |
| ExteriorFinish | Concrete |
| FlooringType | Laminate |
| HeatingFuel | Natural Gas |
| HeatingType | Forced Air |
| SizeInterior | 600 - 699 Sqft |
| Type | Apartment |
Parking
| No Garage |
Land
| Acreage | No |
| LandAmenities | Park, Public Transit, Schools |
Rooms
| Level | Type | Length | Width | Dimensions |
|---|---|---|---|---|
| Ground Level | Dining Room | 3.05 m | 7.25 m | 3.05 m x 7.25 m |
| Ground Level | Kitchen | 7.25 m | 3.05 m | 7.25 m x 3.05 m |
| Ground Level | Primary Bedroom | 2.74 m | 3.56 m | 2.74 m x 3.56 m |
| Ground Level | Den | 2.14 m | 2.29 m | 2.14 m x 2.29 m |
Interested?
Contact us for more information
Eric Cheng
Salesperson
Master's Trust Realty Inc.
3190 Steeles Ave East #120
Markham, Ontario L3R 1G9
3190 Steeles Ave East #120
Markham, Ontario L3R 1G9
