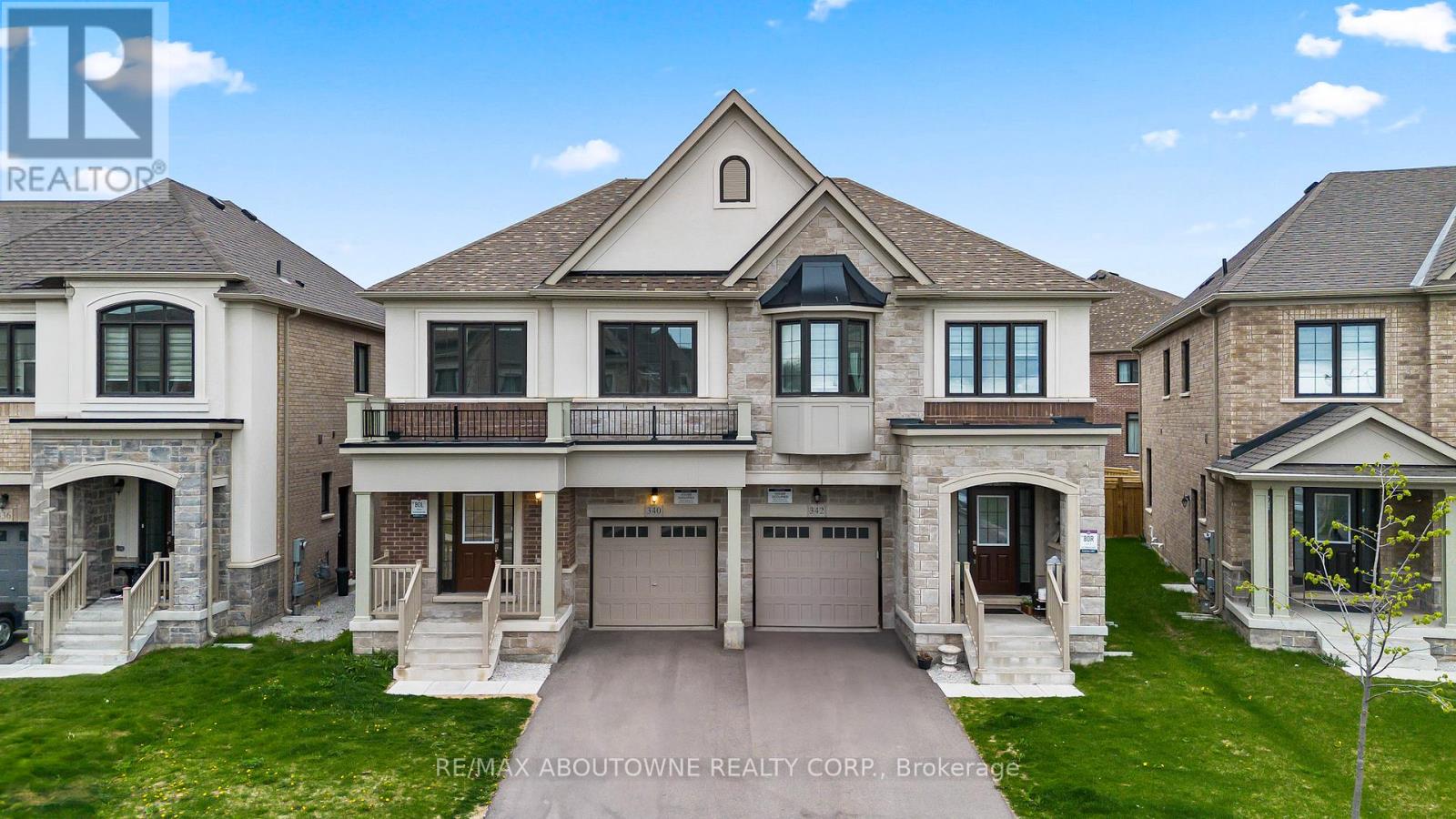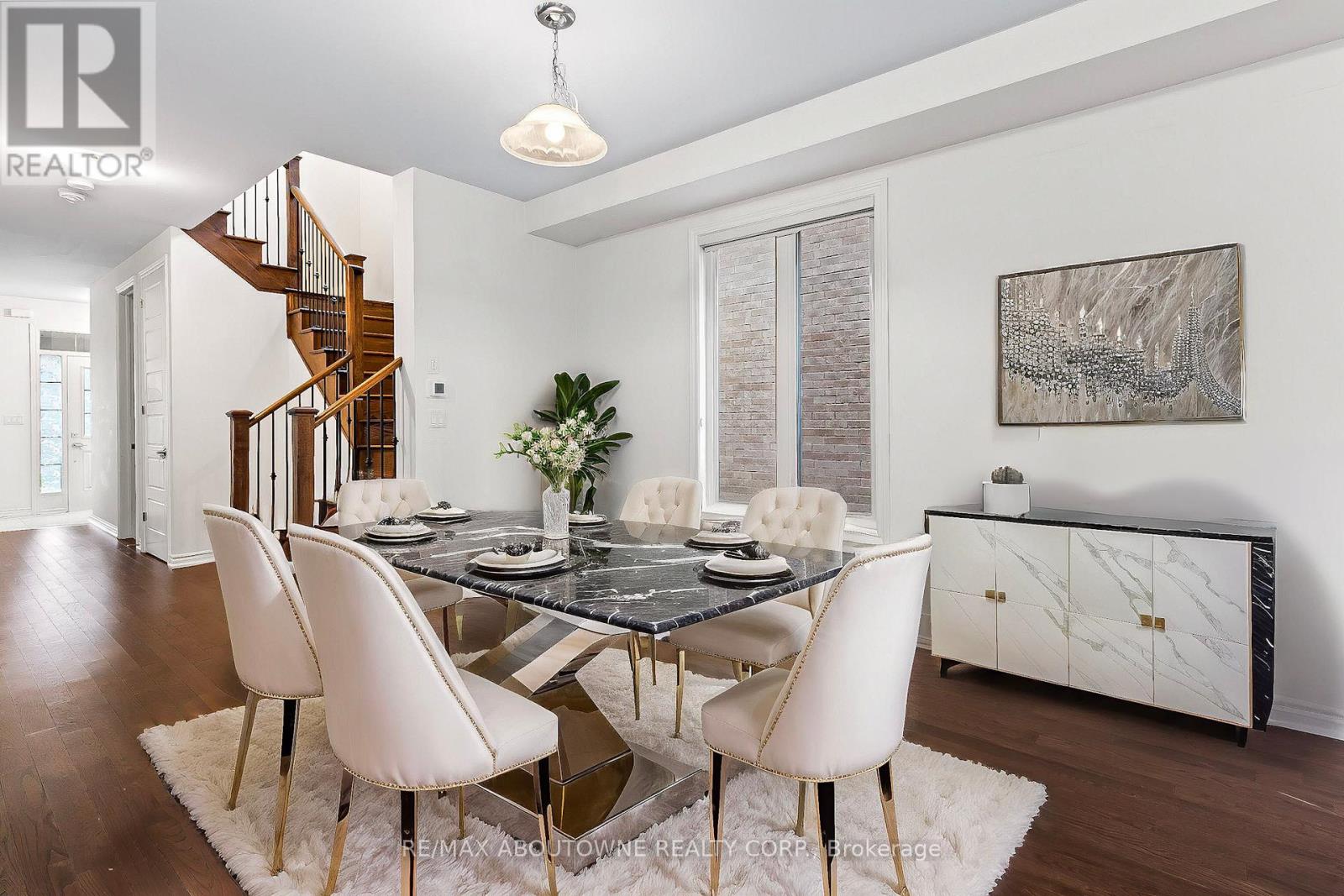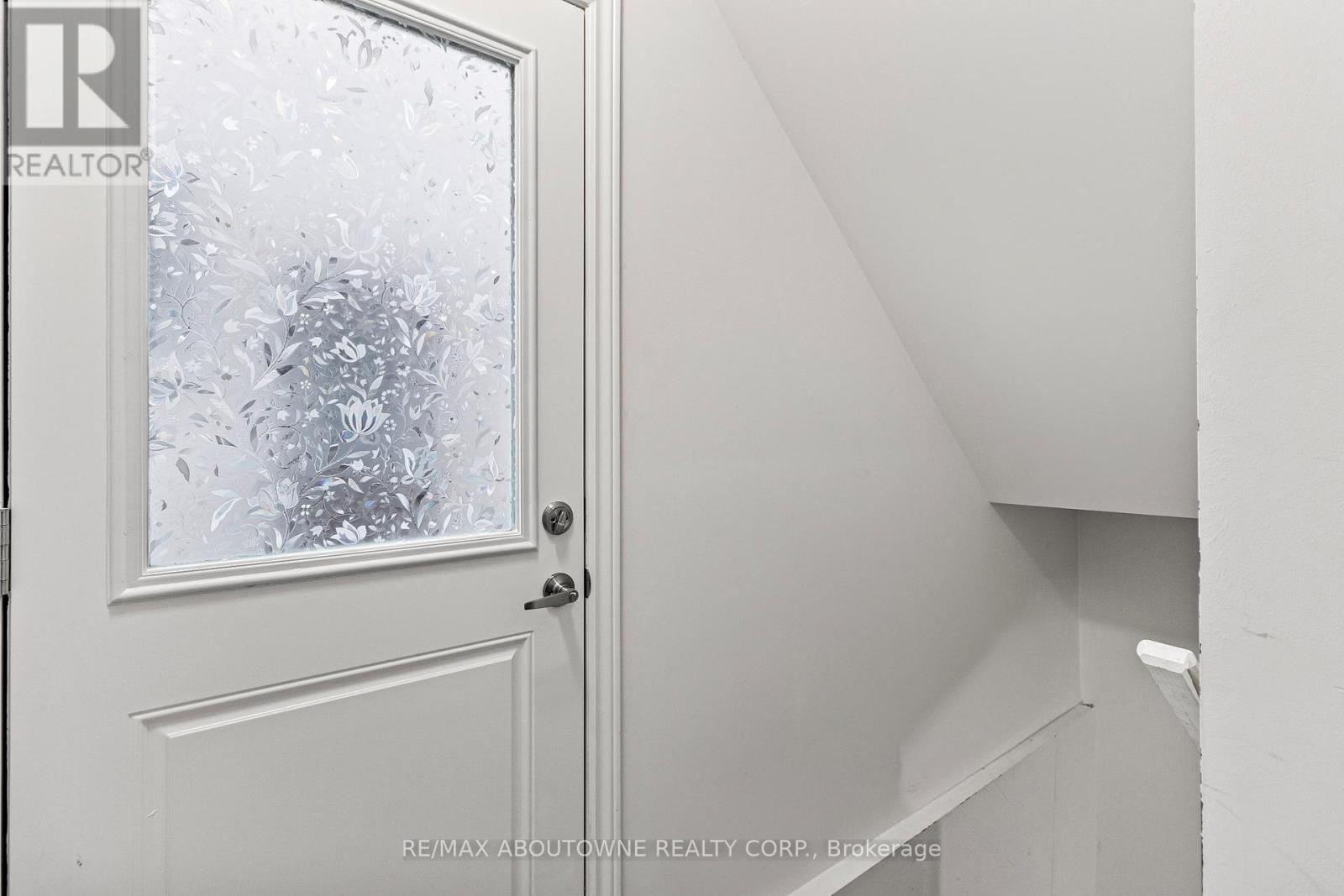340 Thimbleweed Court Milton, Ontario L9T 2X5
$3,500 Monthly
Welcome to this beautifully appointed semi-detached home in one of Milton's newest and most desirable neighborhoods. Designed with comfort and style in mind, the main level features soaring 9-foot ceilings, hardwood flooring throughout (no carpet!), and LED pot lights that highlight the bright, open-concept layout. The spacious primary retreat includes a luxurious 5-piece ensuite and a walk-in closet, while the convenience of upper-level laundry enhances daily living. Enjoy added privacy in the fully fenced backyard perfect for relaxing or entertaining. Ideally located near Tremaine Road and the future Hwy 401 interchange, with top-rated schools and Walker Park just a short stroll away. Some images have been virtually staged. (id:61852)
Property Details
| MLS® Number | W12131630 |
| Property Type | Single Family |
| Community Name | 1039 - MI Rural Milton |
| AmenitiesNearBy | Public Transit, Park, Schools |
| Features | In Suite Laundry |
| ParkingSpaceTotal | 3 |
Building
| BathroomTotal | 3 |
| BedroomsAboveGround | 4 |
| BedroomsTotal | 4 |
| BasementDevelopment | Unfinished |
| BasementType | N/a (unfinished) |
| ConstructionStyleAttachment | Semi-detached |
| CoolingType | Central Air Conditioning |
| ExteriorFinish | Brick |
| FireplacePresent | Yes |
| FoundationType | Block |
| HalfBathTotal | 1 |
| HeatingFuel | Natural Gas |
| HeatingType | Forced Air |
| StoriesTotal | 2 |
| SizeInterior | 2000 - 2500 Sqft |
| Type | House |
| UtilityWater | Municipal Water |
Parking
| Attached Garage | |
| Garage |
Land
| Acreage | No |
| LandAmenities | Public Transit, Park, Schools |
| Sewer | Sanitary Sewer |
| SizeDepth | 90 Ft ,2 In |
| SizeFrontage | 26 Ft ,10 In |
| SizeIrregular | 26.9 X 90.2 Ft |
| SizeTotalText | 26.9 X 90.2 Ft |
Rooms
| Level | Type | Length | Width | Dimensions |
|---|---|---|---|---|
| Second Level | Bedroom | 3.02 m | 3.66 m | 3.02 m x 3.66 m |
| Second Level | Primary Bedroom | 4.6 m | 4.37 m | 4.6 m x 4.37 m |
| Second Level | Bedroom | 3.07 m | 4.29 m | 3.07 m x 4.29 m |
| Second Level | Bedroom | 3.12 m | 3.1 m | 3.12 m x 3.1 m |
| Basement | Recreational, Games Room | 6.3 m | 7.44 m | 6.3 m x 7.44 m |
| Basement | Other | 3.07 m | 1.42 m | 3.07 m x 1.42 m |
| Main Level | Kitchen | 3.07 m | 4.17 m | 3.07 m x 4.17 m |
| Main Level | Living Room | 3.23 m | 7.44 m | 3.23 m x 7.44 m |
| Main Level | Dining Room | 3.07 m | 3.07 m | 3.07 m x 3.07 m |
Interested?
Contact us for more information
Rayo Irani
Broker
1235 North Service Rd W #100d
Oakville, Ontario L6M 3G5





























