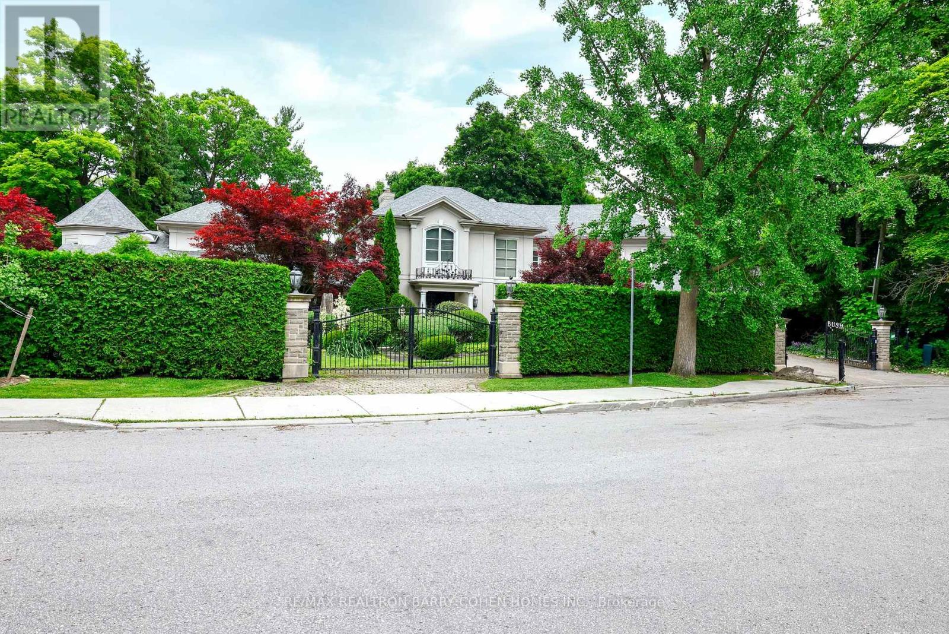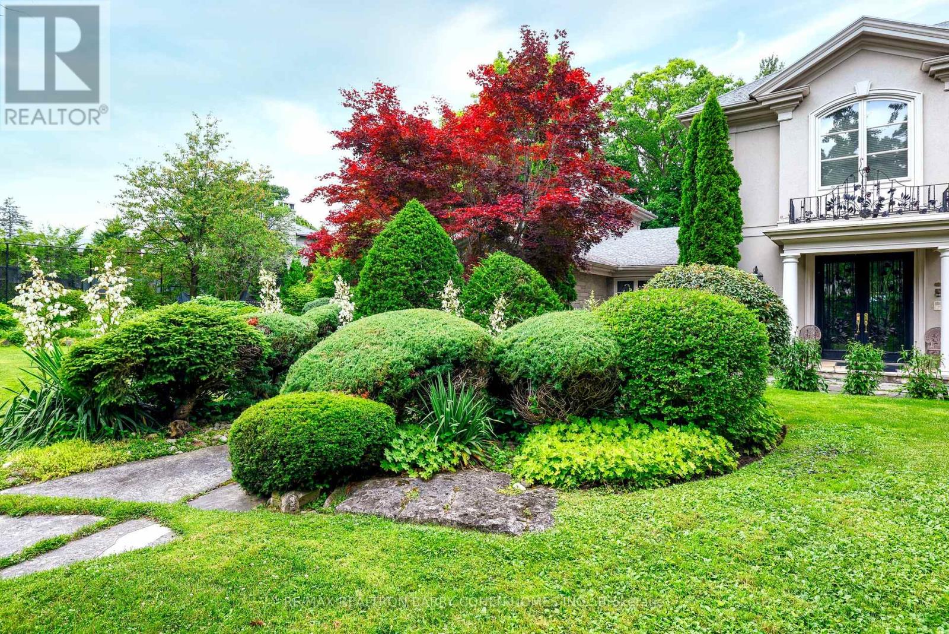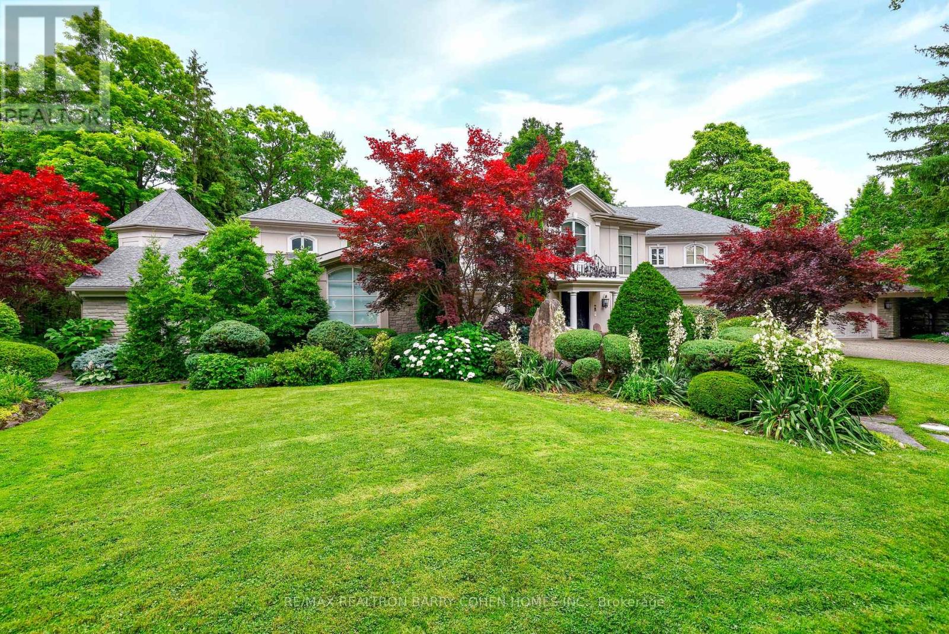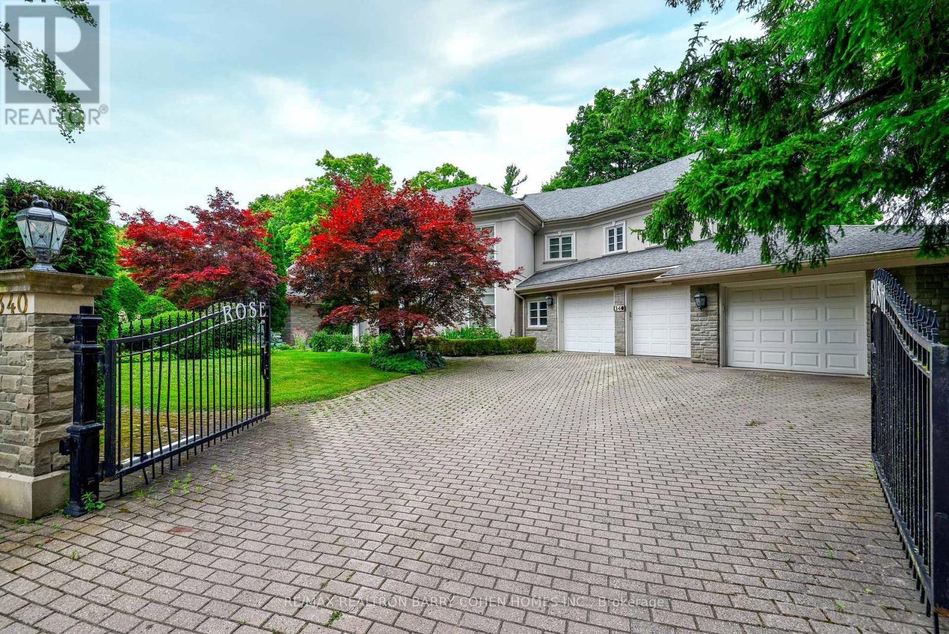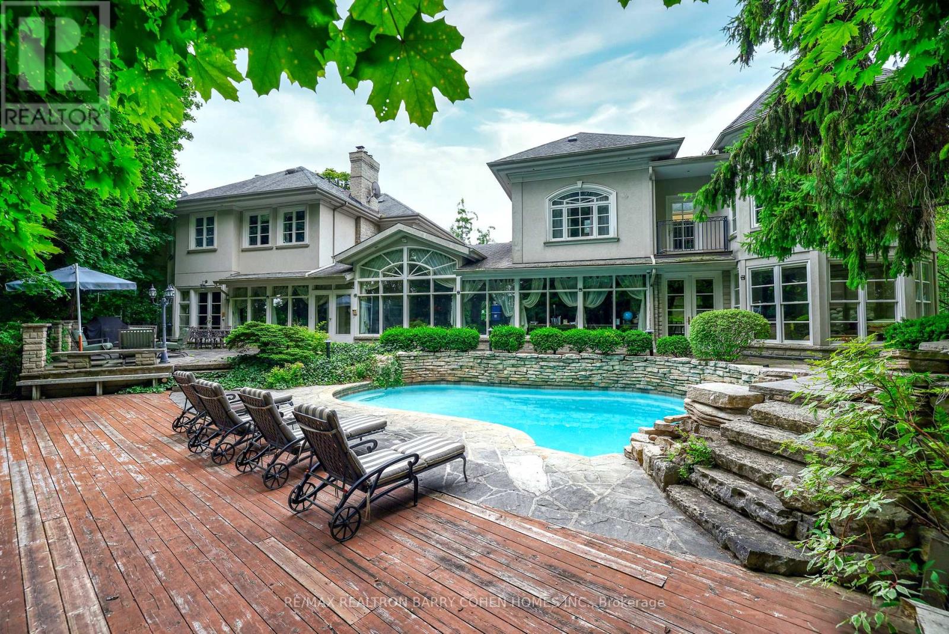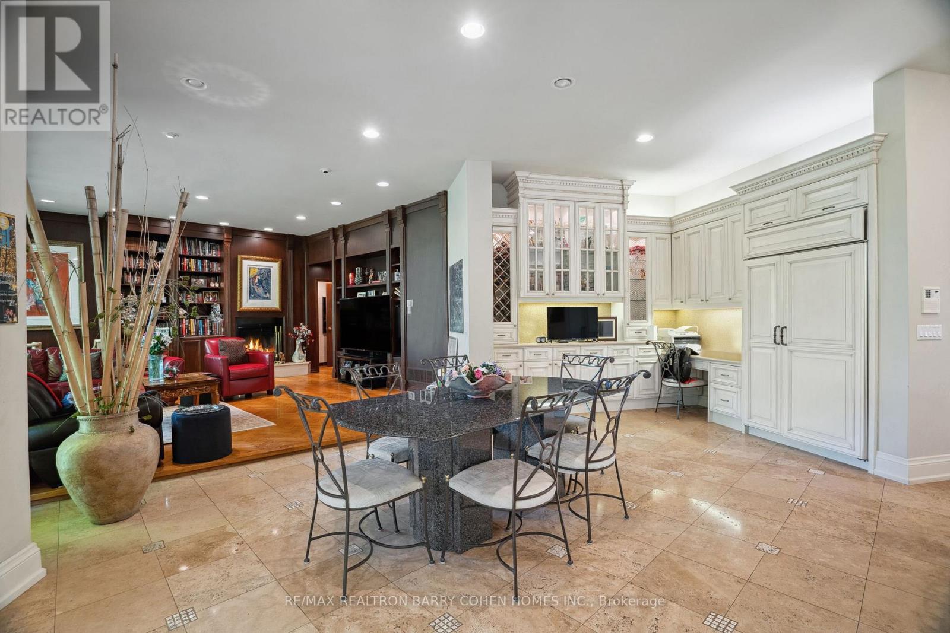340 Riverview Drive Toronto, Ontario M4N 3E1
$11,900,000
Prestigious Riverview Drive Residence At Courts End. A Rare Opportunity To Own A Gated Ravine-Side Estate Overlooking A River & The Exclusive Rosedale Golf Club. Nestled On A Quiet Cul-De-Sac, This Magnificent Home Offers The Ultimate In Luxury And Privacy, Featuring A Saltwater Pool, Hot Tub, And Lush Perennial Gardens That Create A True Country Living In The City Experience. Soaring Vaulted And Coffered Ceilings. Elegant Living Room Boasts A Marble Fireplace And Opens Directly To The Patio. Large Formal Dining Room Overlooks The Ravine. Sun-Drenched Sun Room Spectacular Views Of The Backyard. Gourmet Chefs Kitchen Is A Culinary Dream With Centre Island With Breakfast Bar, Top-Of-The-Line Appliances And A Spacious Eat-In Area Open To The Family Room. The Main Floor Also Includes A Music Room, A Generous Great Room, And A Private Guest Suite. Luxurious Primary Retreat Features A Gas Fireplace, His And Hers Walk-In Closets, And An Opulent 7-Piece Ensuite Bath. Retreat To One Of The Many Serene Ravine-View Lounging Areas Throughout The Home. Just Moments From Premier Public And Private Schools, Granite Club, Upscale & Regional Shopping, Vibrant Local Amenities, And Swift Access To Downtown & The 401 Highway. (id:61852)
Property Details
| MLS® Number | C12135255 |
| Property Type | Single Family |
| Neigbourhood | North York |
| Community Name | Bridle Path-Sunnybrook-York Mills |
| AmenitiesNearBy | Golf Nearby |
| Features | Hillside, Ravine, Conservation/green Belt, Lighting, Sump Pump, In-law Suite, Sauna |
| ParkingSpaceTotal | 8 |
| PoolType | Inground Pool, Outdoor Pool |
| Structure | Deck, Patio(s) |
| ViewType | View, River View |
Building
| BathroomTotal | 8 |
| BedroomsAboveGround | 6 |
| BedroomsTotal | 6 |
| Amenities | Fireplace(s), Separate Heating Controls |
| Appliances | Hot Tub, Garage Door Opener Remote(s), Oven - Built-in, Central Vacuum, Range, Garburator, Water Heater, Water Meter, Cooktop, Oven |
| BasementType | Partial |
| ConstructionStyleAttachment | Detached |
| CoolingType | Central Air Conditioning |
| ExteriorFinish | Stone, Stucco |
| FireProtection | Alarm System, Monitored Alarm, Security System, Smoke Detectors |
| FireplacePresent | Yes |
| FireplaceType | Woodstove |
| FlooringType | Hardwood, Slate |
| FoundationType | Concrete |
| HalfBathTotal | 2 |
| HeatingFuel | Natural Gas |
| HeatingType | Forced Air |
| StoriesTotal | 2 |
| SizeInterior | 5000 - 100000 Sqft |
| Type | House |
| UtilityWater | Municipal Water |
Parking
| Attached Garage | |
| Garage |
Land
| Acreage | No |
| FenceType | Fully Fenced, Fenced Yard |
| LandAmenities | Golf Nearby |
| LandscapeFeatures | Landscaped, Lawn Sprinkler |
| Sewer | Septic System |
| SizeDepth | 317 Ft ,8 In |
| SizeFrontage | 130 Ft ,4 In |
| SizeIrregular | 130.4 X 317.7 Ft ; Rear 142 Ft On Ravine |
| SizeTotalText | 130.4 X 317.7 Ft ; Rear 142 Ft On Ravine |
| SurfaceWater | River/stream |
Rooms
| Level | Type | Length | Width | Dimensions |
|---|---|---|---|---|
| Second Level | Bedroom 2 | 5.66 m | 4.88 m | 5.66 m x 4.88 m |
| Second Level | Bedroom 3 | 4.42 m | 4.34 m | 4.42 m x 4.34 m |
| Second Level | Bedroom 4 | 4.8 m | 4.37 m | 4.8 m x 4.37 m |
| Second Level | Primary Bedroom | 6.55 m | 5.18 m | 6.55 m x 5.18 m |
| Ground Level | Living Room | 7.98 m | 4.62 m | 7.98 m x 4.62 m |
| Ground Level | Sitting Room | 5.59 m | 4.98 m | 5.59 m x 4.98 m |
| Ground Level | Dining Room | 6.4 m | 3.76 m | 6.4 m x 3.76 m |
| Ground Level | Kitchen | 8.1 m | 7.7 m | 8.1 m x 7.7 m |
| Ground Level | Family Room | 6.02 m | 5.64 m | 6.02 m x 5.64 m |
| Ground Level | Library | 5.38 m | 4.14 m | 5.38 m x 4.14 m |
| Ground Level | Sunroom | 3.81 m | 3.81 m | 3.81 m x 3.81 m |
| Ground Level | Great Room | 7.32 m | 4.8 m | 7.32 m x 4.8 m |
Utilities
| Cable | Installed |
| Electricity | Installed |
Interested?
Contact us for more information
Barry Cohen
Broker
309 York Mills Ro Unit 7
Toronto, Ontario M2L 1L3
