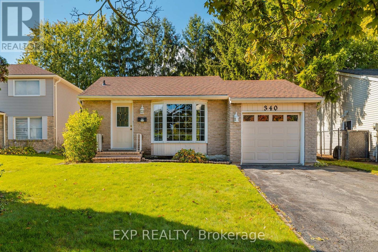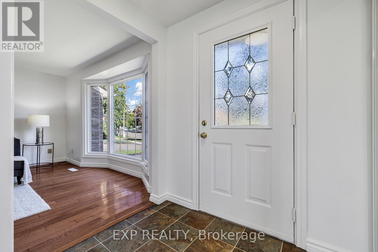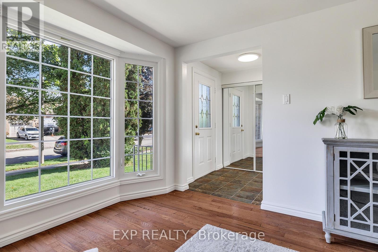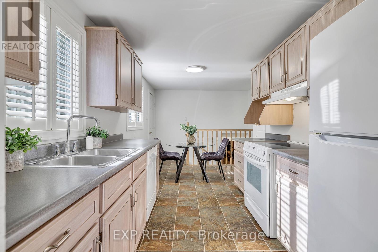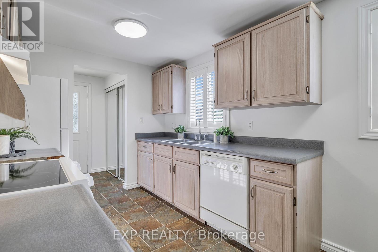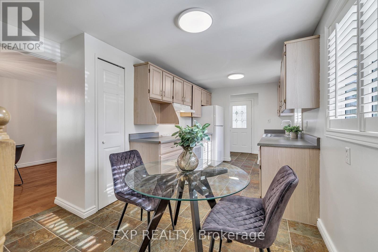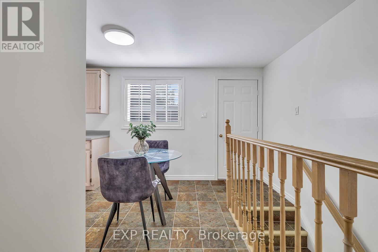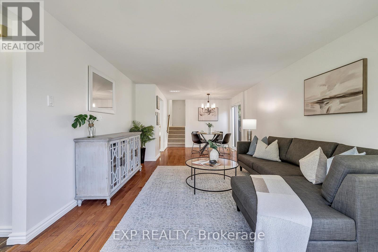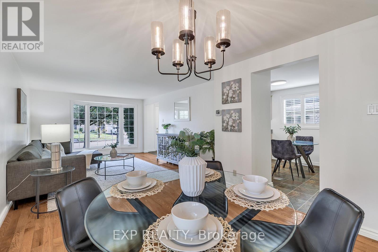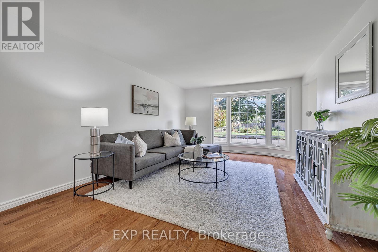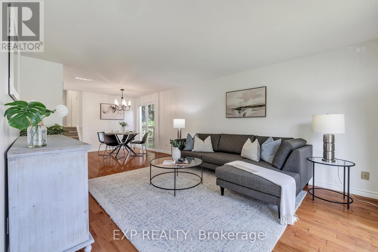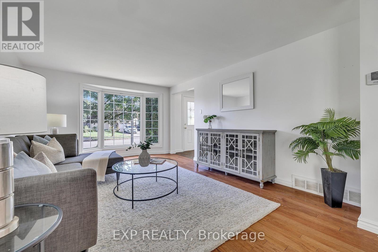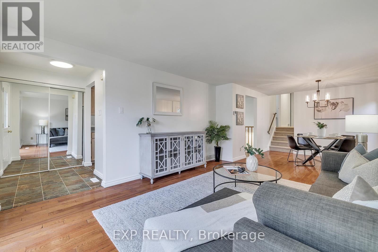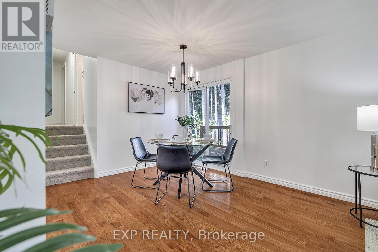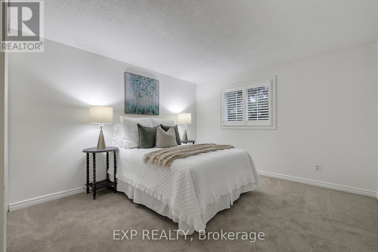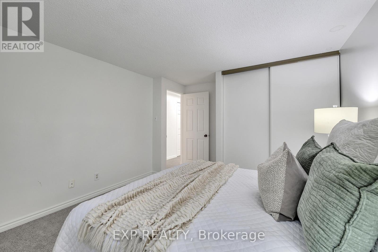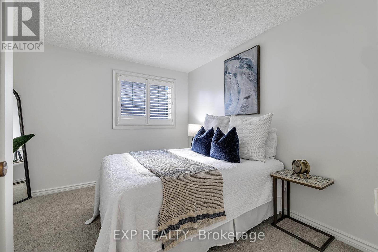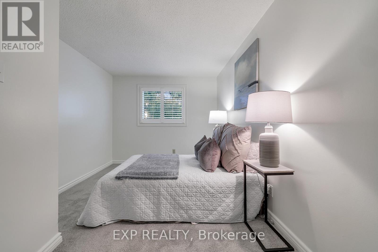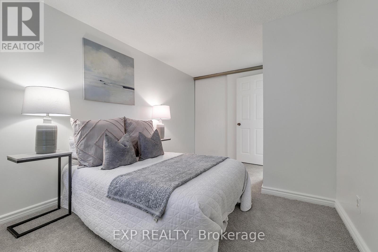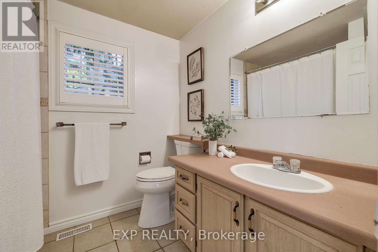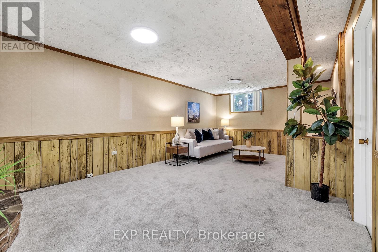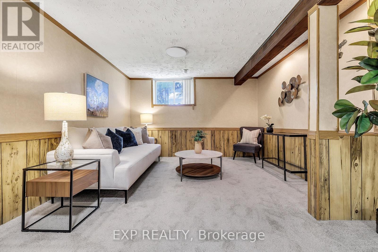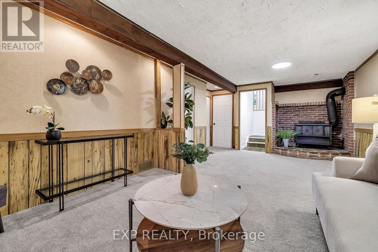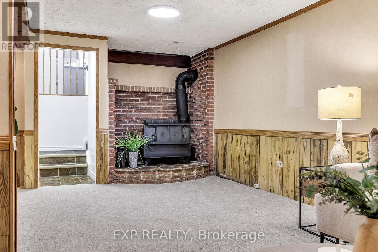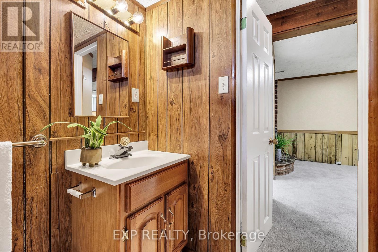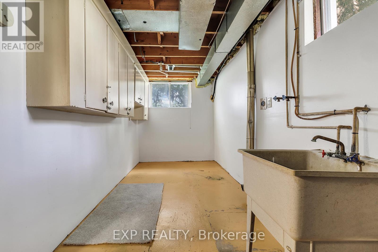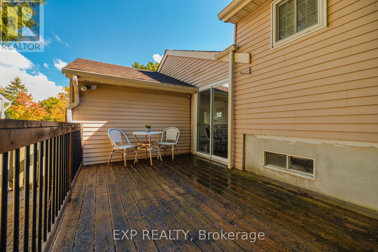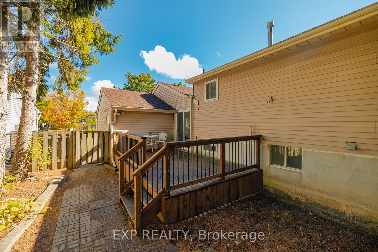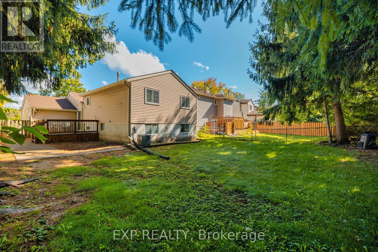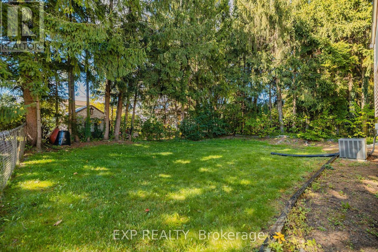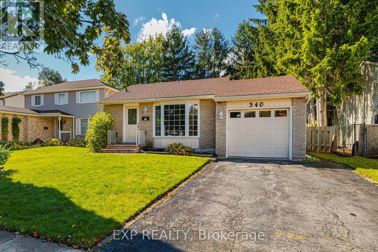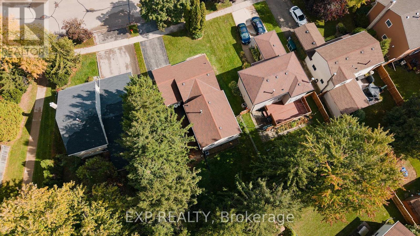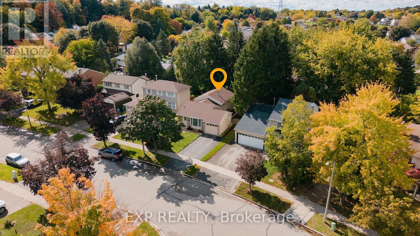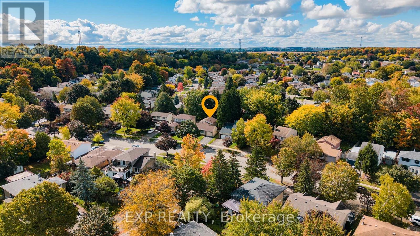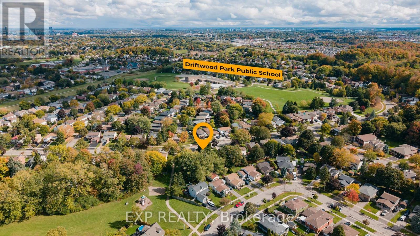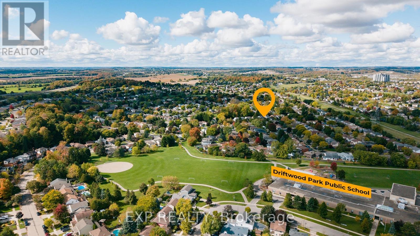340 Driftwood Drive Kitchener, Ontario N2N 1Y7
$597,357
Welcome to 340 Driftwood Drive in Kitchener's Forest Heights - a detached backsplit set on a quiet, tree-lined street near parks, schools, and local shops, with easy access to major routes when needed. Inside, the home unfolds across four levels designed for everyday living. The main floor brings together a bright living room, dining area, and kitchen that keep everyone connected. Upstairs are three comfortable bedrooms and a full bath. The finished lower level adds a large rec room and a convenient two-piece bath - a great space for gatherings, hobbies, or downtime. A lower basement provides generous storage and utility space, ready for future updates. With an attached garage, private driveway, and full municipal services, the essentials are already in place. Offered as-is through an estate sale with flexible possession, this is a solid opportunity to make a home your own in a well-loved, established neighbourhood. (id:61852)
Property Details
| MLS® Number | X12459592 |
| Property Type | Single Family |
| Neigbourhood | Forest Heights |
| AmenitiesNearBy | Hospital, Park, Public Transit, Schools |
| EquipmentType | Water Heater |
| ParkingSpaceTotal | 2 |
| RentalEquipmentType | Water Heater |
Building
| BathroomTotal | 2 |
| BedroomsAboveGround | 3 |
| BedroomsTotal | 3 |
| Appliances | Dishwasher, Stove, Refrigerator |
| BasementDevelopment | Unfinished |
| BasementType | Full (unfinished) |
| ConstructionStyleAttachment | Detached |
| ConstructionStyleSplitLevel | Backsplit |
| CoolingType | Central Air Conditioning |
| ExteriorFinish | Aluminum Siding, Brick |
| FireplacePresent | Yes |
| FoundationType | Poured Concrete |
| HalfBathTotal | 1 |
| HeatingFuel | Natural Gas |
| HeatingType | Forced Air |
| SizeInterior | 700 - 1100 Sqft |
| Type | House |
| UtilityWater | Municipal Water |
Parking
| Attached Garage | |
| Garage |
Land
| Acreage | No |
| FenceType | Fully Fenced |
| LandAmenities | Hospital, Park, Public Transit, Schools |
| Sewer | Sanitary Sewer |
| SizeDepth | 110 Ft |
| SizeFrontage | 45 Ft |
| SizeIrregular | 45 X 110 Ft |
| SizeTotalText | 45 X 110 Ft |
Rooms
| Level | Type | Length | Width | Dimensions |
|---|---|---|---|---|
| Second Level | Bathroom | Measurements not available | ||
| Second Level | Bedroom | 2.77 m | 2.31 m | 2.77 m x 2.31 m |
| Second Level | Bedroom | 3.15 m | 3.15 m | 3.15 m x 3.15 m |
| Second Level | Primary Bedroom | 3.43 m | 3.34 m | 3.43 m x 3.34 m |
| Basement | Other | 3.02 m | 1.07 m | 3.02 m x 1.07 m |
| Basement | Other | 5.79 m | 7.52 m | 5.79 m x 7.52 m |
| Basement | Utility Room | 1.55 m | 1.07 m | 1.55 m x 1.07 m |
| Lower Level | Recreational, Games Room | 4.11 m | 7.47 m | 4.11 m x 7.47 m |
| Lower Level | Utility Room | 1.55 m | 1.07 m | 1.55 m x 1.07 m |
| Lower Level | Bathroom | Measurements not available | ||
| Main Level | Eating Area | 3.12 m | 2.77 m | 3.12 m x 2.77 m |
| Main Level | Dining Room | 3.02 m | 2.9 m | 3.02 m x 2.9 m |
| Main Level | Kitchen | 2.54 m | 3.07 m | 2.54 m x 3.07 m |
| Main Level | Living Room | 3.61 m | 4.93 m | 3.61 m x 4.93 m |
https://www.realtor.ca/real-estate/28983908/340-driftwood-drive-kitchener
Interested?
Contact us for more information
Idris Baig
Broker
7- 871 Victoria St N Unit 355a
Kitchener, Ontario N2B 3S4
Miranda Drexler
Salesperson
