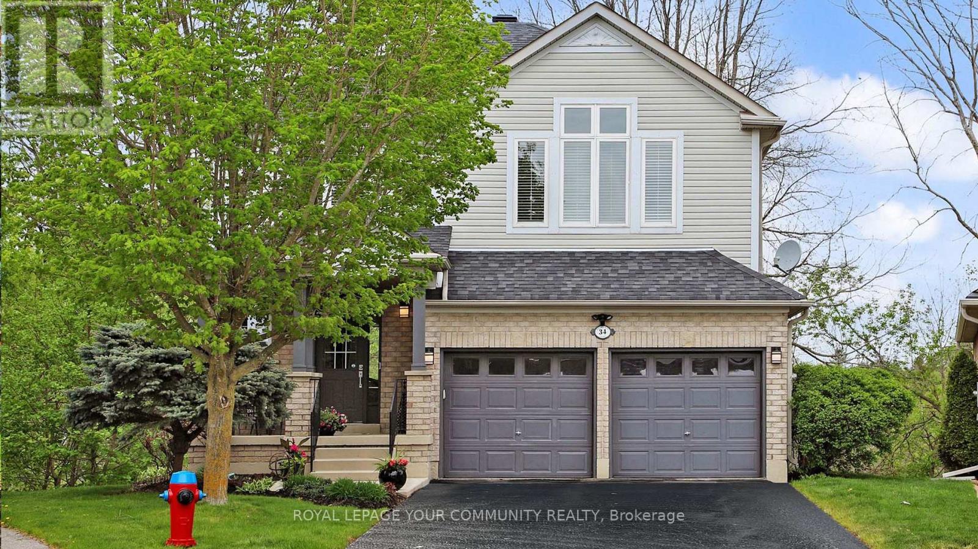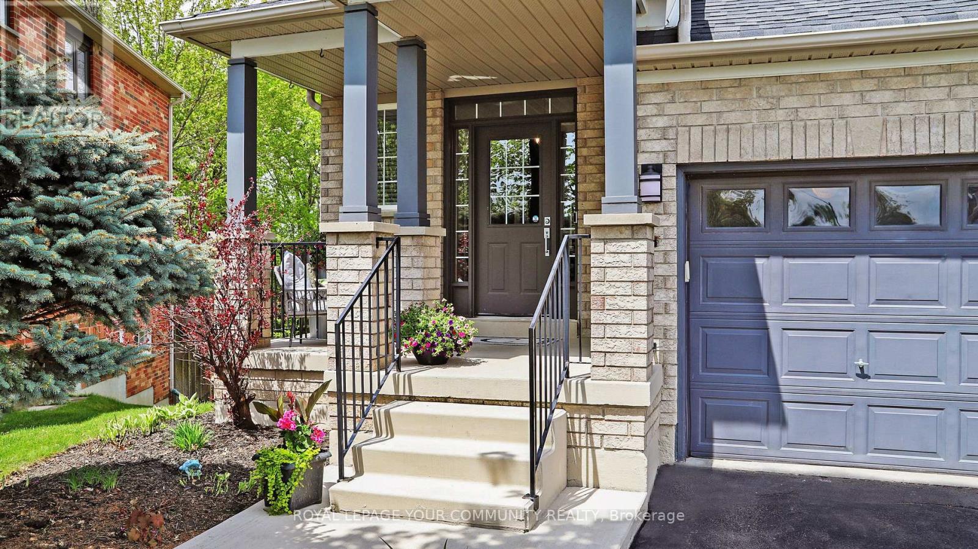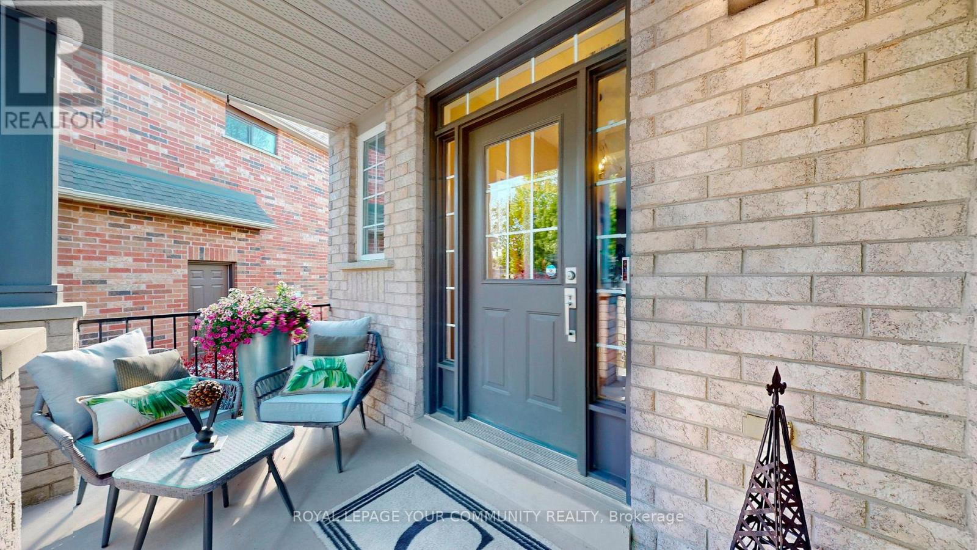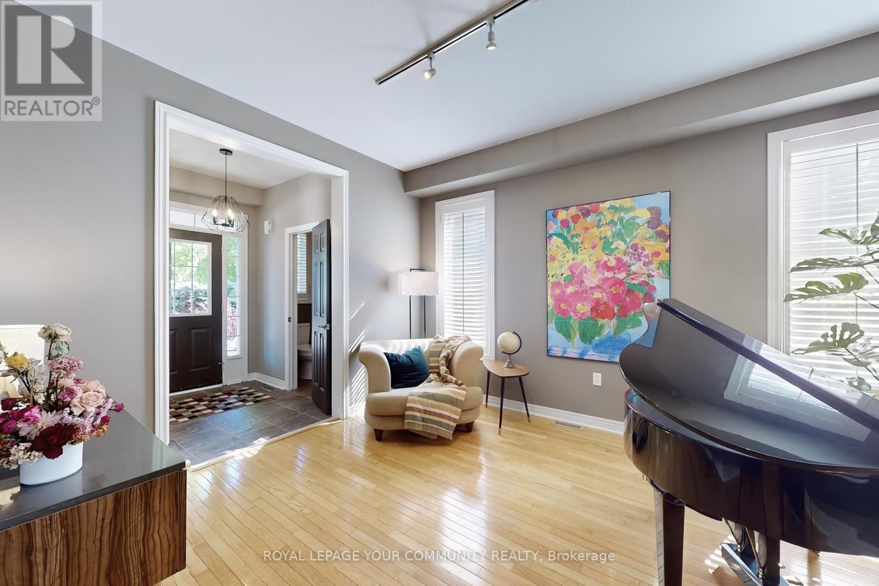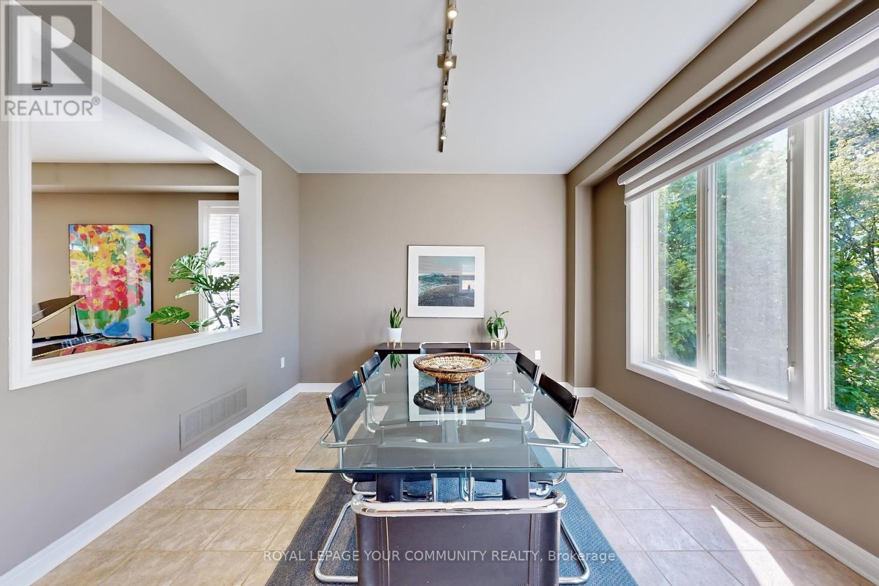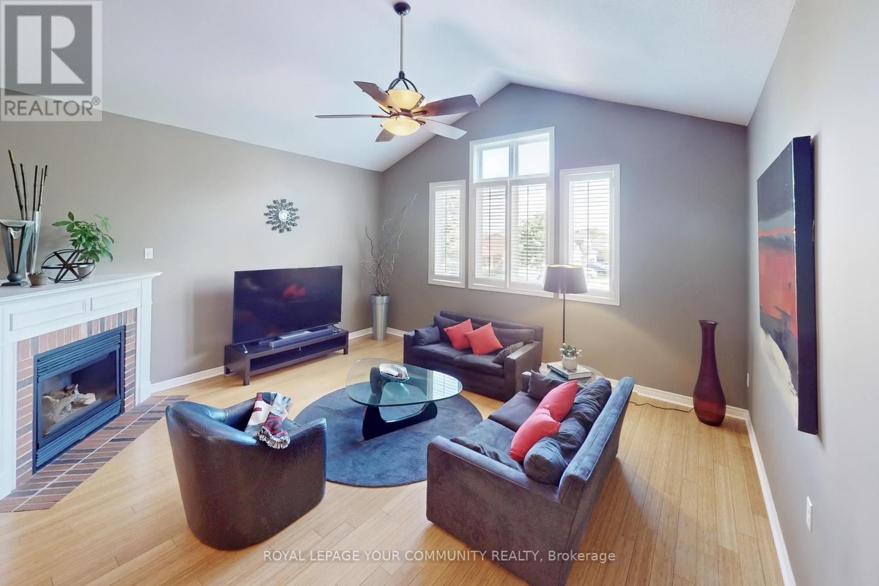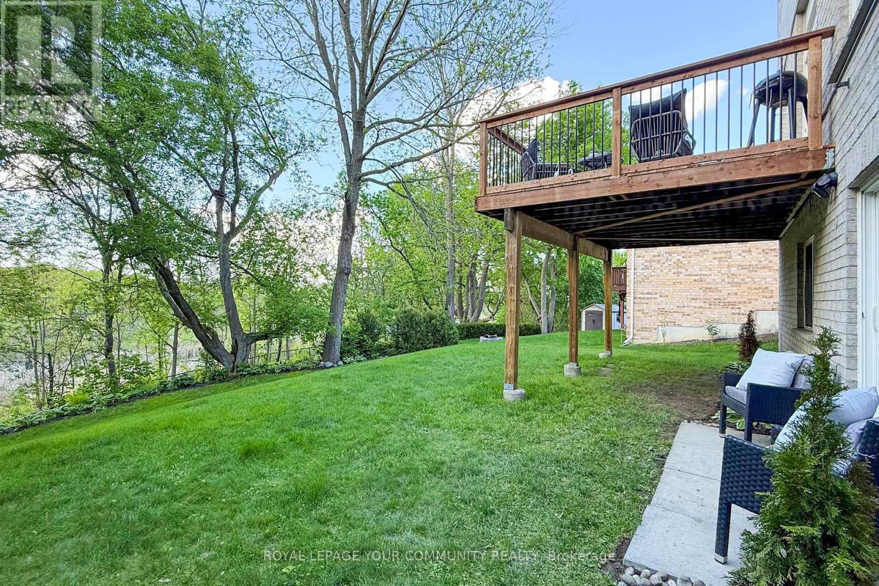34 Willard Hunt Court King, Ontario L0G 1T0
$1,289,000
Discover a unique opportunity to own this move-in-ready, 3-bedroom home tucked away on a premium pie-shaped lot at the sought-after end of a quiet cul-de-sac. Overlooking a peaceful conservation area framed by mature trees on the property, this home offers ultimate privacy and unobstructed views of nature, best enjoyed from the expansive 18' x 12' deck.The charming, landscaped exterior with a welcoming front entrance enhances curb appeal. This well-maintained home features 9-ft ceilings on the main floor, a spacious kitchen with a large sized dining area, upgraded bathrooms throughout, a generously sized primary bedroom with walk-in closet, and a modern 3-piece ensuite.The second-floor family room impresses with cathedral ceilings and a corner-set fireplace,perfect for relaxing or entertaining. Additional highlights include a large laundry/mudroom with convenient access from the two-car garage. The sun-filled walkout basement offers excellent potential as an in-law suite or basement apartment.Ideally located just minutes from Main Street Schomberg, enjoy the charm of small-town living with local shops, dining, and amenities plus quick access to Hwy 400 and Hwy 27 for easy commuting. (id:61852)
Property Details
| MLS® Number | N12182546 |
| Property Type | Single Family |
| Community Name | Schomberg |
| ParkingSpaceTotal | 6 |
| Structure | Deck |
Building
| BathroomTotal | 4 |
| BedroomsAboveGround | 3 |
| BedroomsBelowGround | 1 |
| BedroomsTotal | 4 |
| Amenities | Fireplace(s) |
| Appliances | Garage Door Opener Remote(s), Central Vacuum, Water Purifier, Dishwasher, Dryer, Garage Door Opener, Microwave, Stove, Washer, Window Coverings, Refrigerator |
| BasementDevelopment | Finished |
| BasementFeatures | Separate Entrance, Walk Out |
| BasementType | N/a (finished) |
| ConstructionStyleAttachment | Detached |
| CoolingType | Central Air Conditioning |
| ExteriorFinish | Brick, Vinyl Siding |
| FireProtection | Security System, Smoke Detectors |
| FireplacePresent | Yes |
| FlooringType | Hardwood, Vinyl, Ceramic, Bamboo |
| FoundationType | Unknown |
| HalfBathTotal | 1 |
| HeatingFuel | Natural Gas |
| HeatingType | Forced Air |
| StoriesTotal | 2 |
| SizeInterior | 1500 - 2000 Sqft |
| Type | House |
| UtilityWater | Municipal Water |
Parking
| Attached Garage | |
| Garage |
Land
| Acreage | No |
| Sewer | Sanitary Sewer |
| SizeDepth | 120 Ft |
| SizeFrontage | 31 Ft |
| SizeIrregular | 31 X 120 Ft ; 154.45' X30.98'x 120' 107.ft.across Back |
| SizeTotalText | 31 X 120 Ft ; 154.45' X30.98'x 120' 107.ft.across Back |
Rooms
| Level | Type | Length | Width | Dimensions |
|---|---|---|---|---|
| Second Level | Family Room | 5.03 m | 4.78 m | 5.03 m x 4.78 m |
| Second Level | Primary Bedroom | 4.8 m | 3.38 m | 4.8 m x 3.38 m |
| Second Level | Bedroom 2 | 3.96 m | 3.53 m | 3.96 m x 3.53 m |
| Second Level | Bedroom 3 | 3.58 m | 3.48 m | 3.58 m x 3.48 m |
| Basement | Office | 2.62 m | 2.03 m | 2.62 m x 2.03 m |
| Basement | Kitchen | 5.69 m | 4.7 m | 5.69 m x 4.7 m |
| Basement | Recreational, Games Room | 5.69 m | 4.7 m | 5.69 m x 4.7 m |
| Basement | Bedroom 4 | 3.45 m | 2.69 m | 3.45 m x 2.69 m |
| Ground Level | Living Room | 3.96 m | 4.27 m | 3.96 m x 4.27 m |
| Ground Level | Dining Room | 3.96 m | 3.61 m | 3.96 m x 3.61 m |
| Ground Level | Kitchen | 4.52 m | 3.61 m | 4.52 m x 3.61 m |
https://www.realtor.ca/real-estate/28386962/34-willard-hunt-court-king-schomberg-schomberg
Interested?
Contact us for more information
Patrizia Granata
Salesperson
8854 Yonge Street
Richmond Hill, Ontario L4C 0T4

