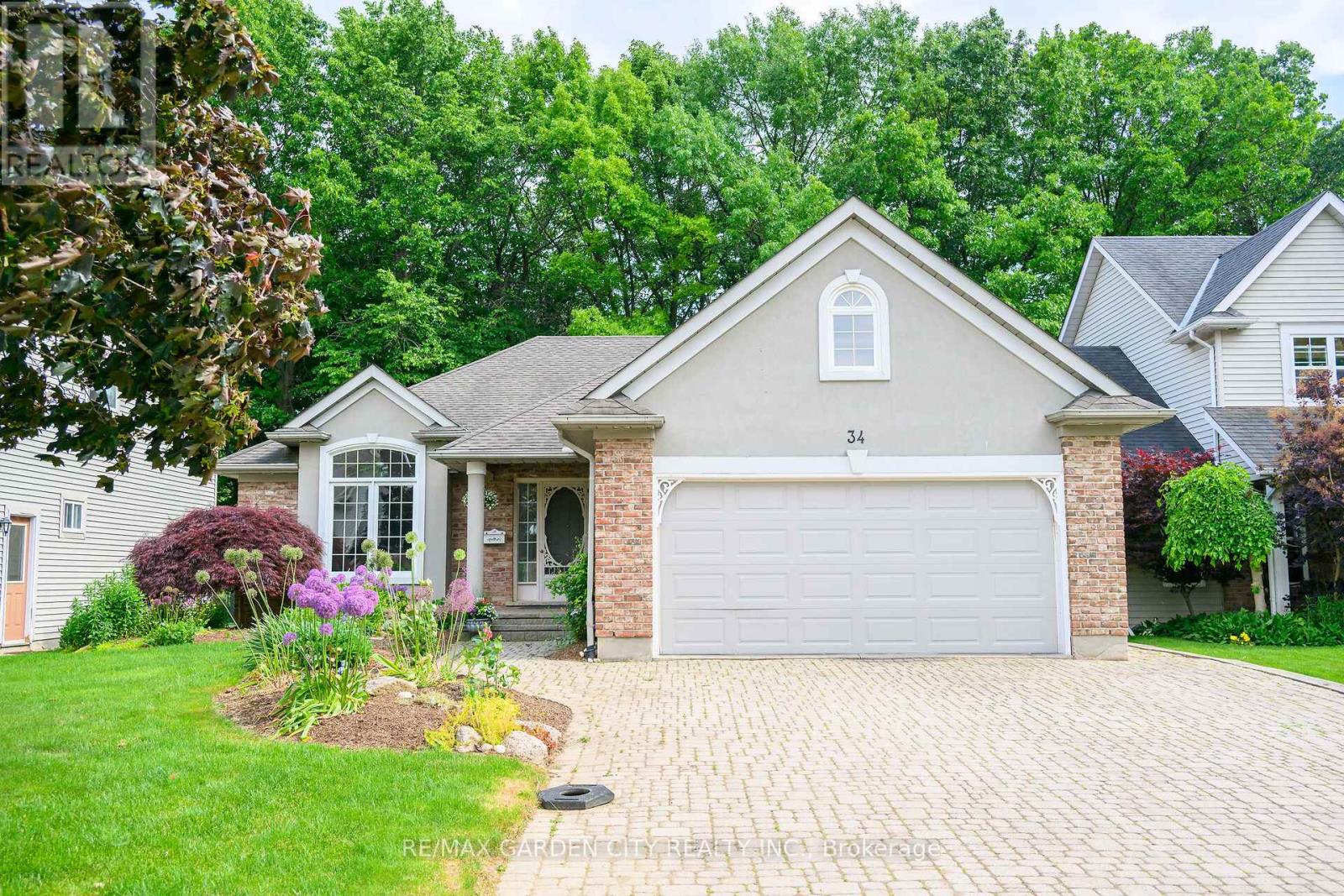34 Timber Lane St. Catharines, Ontario L6L 2Z3
$844,800
GRACIOUS AND SPACIOUS CUSTOM-BUILT BRICK BUNGALOW with open concept design in prime north end location on large property. Full in-law accommodation and ideal for multigenerational living. Large principal rooms throughout with oversized windows to bring in the light. Great room with cathedral ceiling and gas fireplace is open to large kitchen with abundant cabinetry, island and built-in appliances. French doors from kitchen lead to covered deck, patio and fully-fenced, serene backyard with mature trees. Living room and dining room with vaulted ceilings & Palladian window. Main floor primary suite with spa-like bath and walk-in closet. Open staircase to fabulous lower level with full kitchen, bright rec room featuring gas fireplace and two additional bedrooms, den and bath. OTHER FEATURES INCLUDE: Main floor laundry, new c/air & furnace (2022), new washer/dryer, 3 full baths. New 2024: fridge, dishwasher and gas stove. Two fireplaces, garage door opener, garage fridge, freezer, window treatments. Long interlock double driveway, c/vac, large custom shed, hot tub (new 2020). Manicured grounds, Meticulously maintained inside and out! This superb location is near QEW access, close to parks, schools, fine dining and wineries. (id:61852)
Property Details
| MLS® Number | X12219644 |
| Property Type | Single Family |
| Community Name | 443 - Lakeport |
| EquipmentType | Water Heater |
| Features | Level Lot, Wooded Area |
| ParkingSpaceTotal | 6 |
| RentalEquipmentType | Water Heater |
| Structure | Deck, Porch |
Building
| BathroomTotal | 3 |
| BedroomsAboveGround | 2 |
| BedroomsBelowGround | 2 |
| BedroomsTotal | 4 |
| Amenities | Fireplace(s) |
| Appliances | Central Vacuum, Garage Door Opener Remote(s), Dryer, Freezer, Washer, Refrigerator |
| ArchitecturalStyle | Bungalow |
| BasementDevelopment | Finished |
| BasementType | Full (finished) |
| ConstructionStyleAttachment | Detached |
| CoolingType | Central Air Conditioning |
| ExteriorFinish | Brick, Stucco |
| FireplacePresent | Yes |
| FireplaceTotal | 2 |
| FoundationType | Poured Concrete |
| HeatingFuel | Natural Gas |
| HeatingType | Forced Air |
| StoriesTotal | 1 |
| SizeInterior | 1500 - 2000 Sqft |
| Type | House |
| UtilityWater | Municipal Water |
Parking
| Attached Garage | |
| Garage |
Land
| Acreage | No |
| Sewer | Sanitary Sewer |
| SizeDepth | 163 Ft |
| SizeFrontage | 50 Ft |
| SizeIrregular | 50 X 163 Ft ; Slightly Irregular |
| SizeTotalText | 50 X 163 Ft ; Slightly Irregular |
Rooms
| Level | Type | Length | Width | Dimensions |
|---|---|---|---|---|
| Lower Level | Kitchen | 3.78 m | 3.35 m | 3.78 m x 3.35 m |
| Lower Level | Den | 2.87 m | 2.82 m | 2.87 m x 2.82 m |
| Lower Level | Utility Room | 5.33 m | 4.37 m | 5.33 m x 4.37 m |
| Lower Level | Cold Room | 2.16 m | 1.85 m | 2.16 m x 1.85 m |
| Lower Level | Recreational, Games Room | 6.78 m | 6.78 m | 6.78 m x 6.78 m |
| Lower Level | Bedroom | 4.75 m | 3.66 m | 4.75 m x 3.66 m |
| Lower Level | Bedroom | 3.81 m | 3.35 m | 3.81 m x 3.35 m |
| Main Level | Foyer | Measurements not available | ||
| Main Level | Great Room | 5.51 m | 5.21 m | 5.51 m x 5.21 m |
| Main Level | Kitchen | 5.51 m | 3.17 m | 5.51 m x 3.17 m |
| Main Level | Living Room | 7.72 m | 4.29 m | 7.72 m x 4.29 m |
| Main Level | Primary Bedroom | 4.27 m | 3.96 m | 4.27 m x 3.96 m |
| Main Level | Bedroom | 3.43 m | 3.28 m | 3.43 m x 3.28 m |
| Main Level | Laundry Room | 2.29 m | 1.85 m | 2.29 m x 1.85 m |
https://www.realtor.ca/real-estate/28466947/34-timber-lane-st-catharines-lakeport-443-lakeport
Interested?
Contact us for more information
Zoi Alexandra Ouzas
Salesperson
145 Carlton St Suite 100
St. Catharines, Ontario L2R 1R5














































