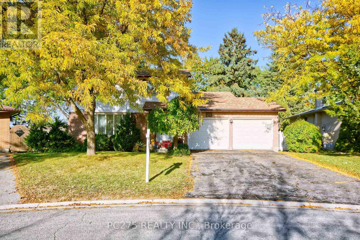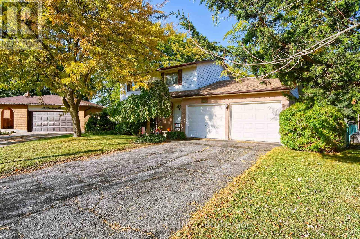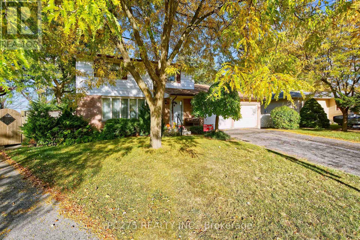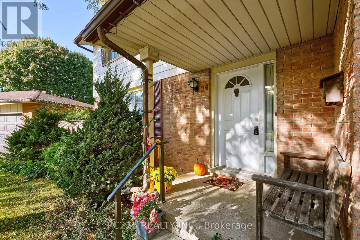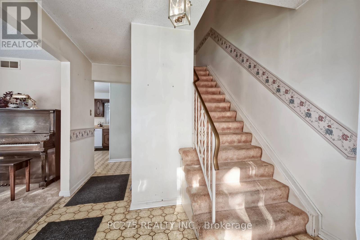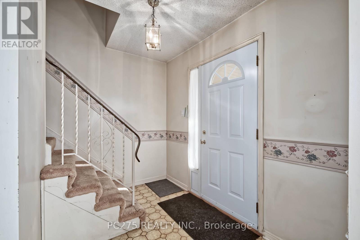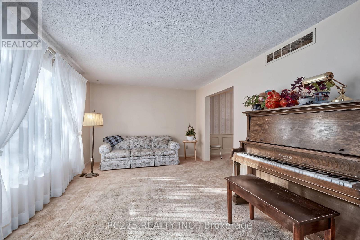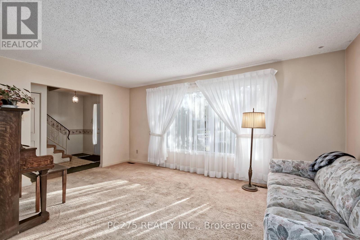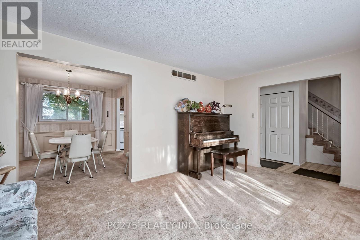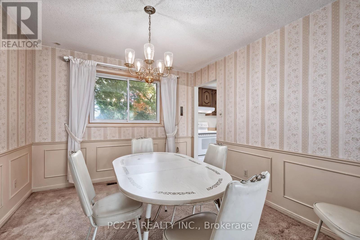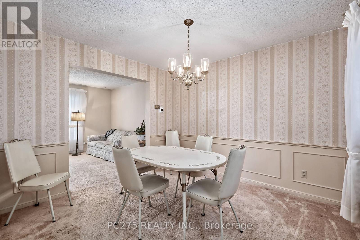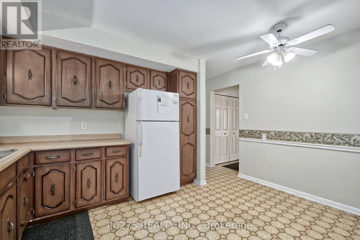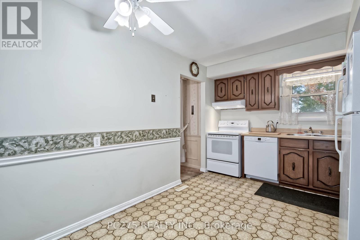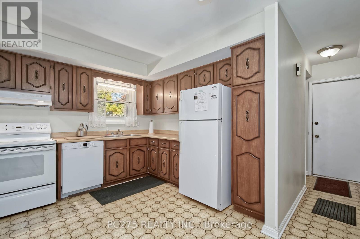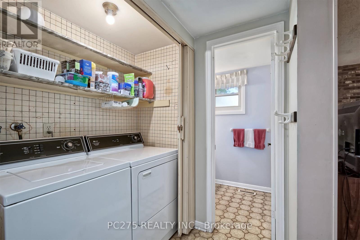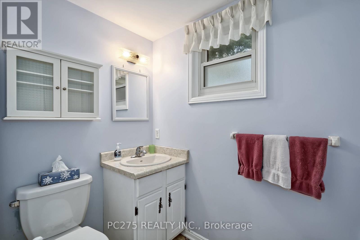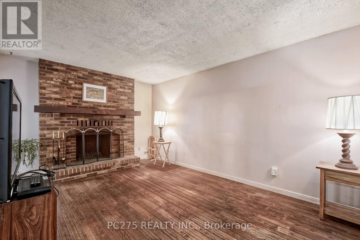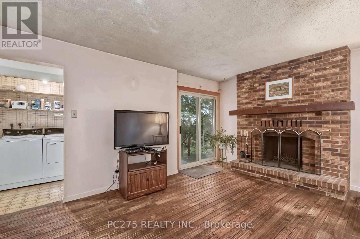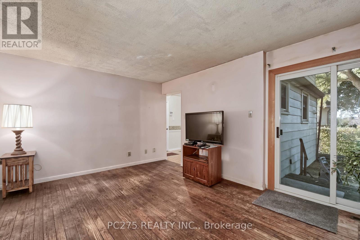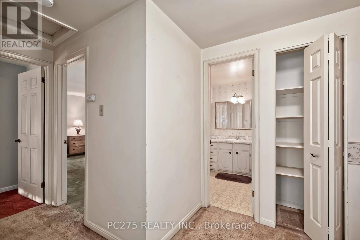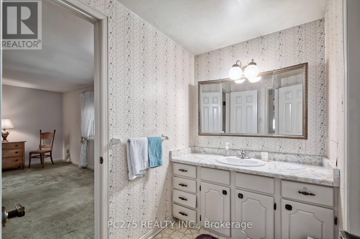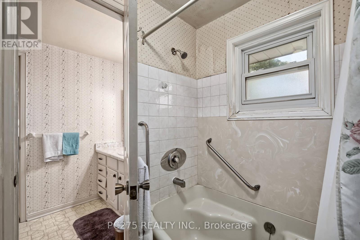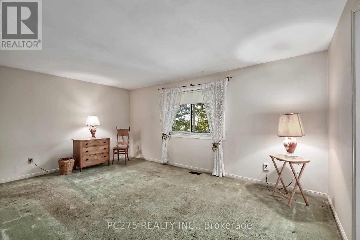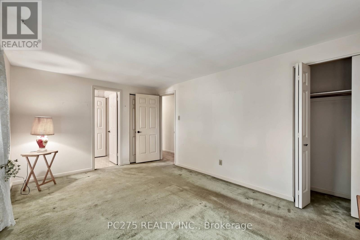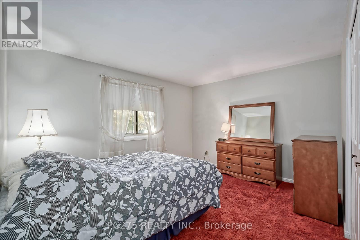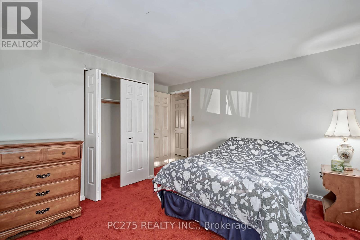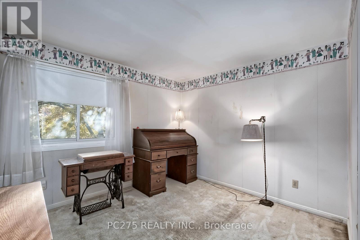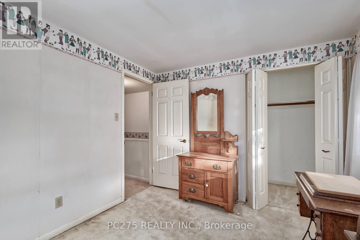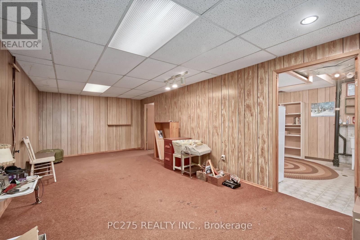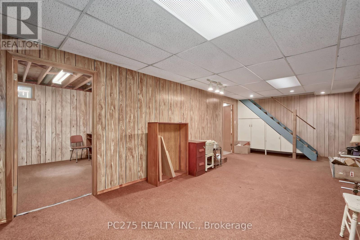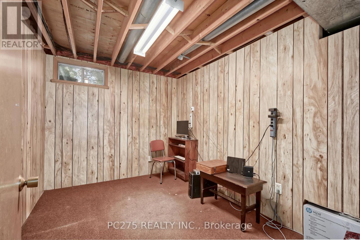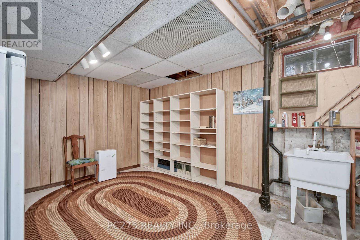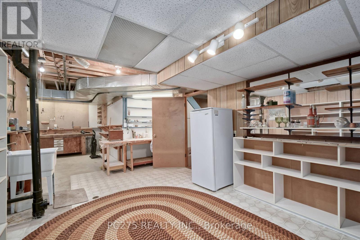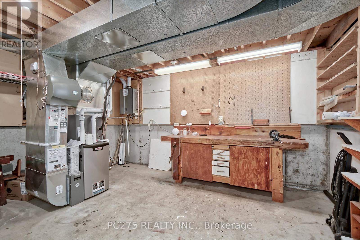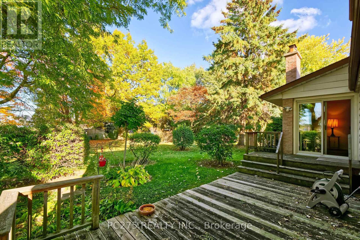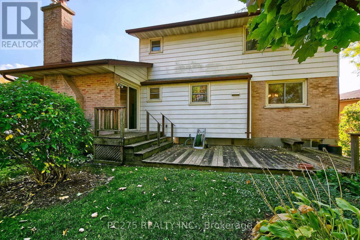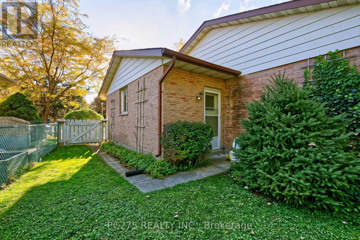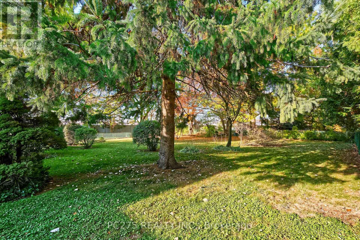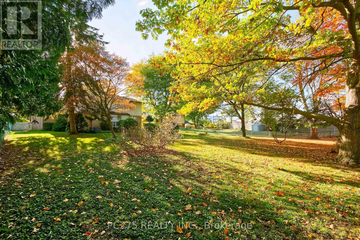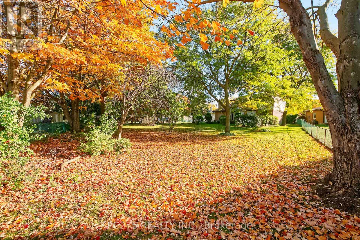34 Thackerey Place London North, Ontario N6G 3E7
$584,900
A North London Gem! Nestled on a quiet cul-de-sac in a highly desirable family neighbourhood, this spacious 2-storey home sits on a private, pie-shaped lot with a fully fenced, pool-sized backyard. It's perfect for kids, pets, and summer entertaining. The home features large principal rooms, ample storage, and a smart layout ready for your personal touch. Major updates already completed include a new roof (2020) and all main and second-floor windows (2020), offering peace of mind for years to come. This property represents an excellent sweat-equity opportunity, cosmetically dated but structurally solid, with the big-ticket items already handled. Ideal for a young family or renovator looking to build value in a premium North London location. Enjoy a great walk score with local shops, restaurants, schools, and parks all nearby. This is a rare chance to secure a home with size, potential, and a lot that's hard to beat. (id:61852)
Property Details
| MLS® Number | X12492444 |
| Property Type | Single Family |
| Community Name | North F |
| AmenitiesNearBy | Park, Public Transit |
| CommunityFeatures | School Bus |
| EquipmentType | Water Heater - Tankless, Air Conditioner, Water Heater, Furnace |
| Features | Wooded Area, Flat Site |
| ParkingSpaceTotal | 6 |
| RentalEquipmentType | Water Heater - Tankless, Air Conditioner, Water Heater, Furnace |
| Structure | Deck, Patio(s), Porch |
| ViewType | City View |
Building
| BathroomTotal | 2 |
| BedroomsAboveGround | 3 |
| BedroomsTotal | 3 |
| Age | 31 To 50 Years |
| Amenities | Fireplace(s) |
| Appliances | Garage Door Opener Remote(s), Water Heater - Tankless, Water Meter, Blinds, Dishwasher, Dryer, Freezer, Stove, Washer, Refrigerator |
| BasementType | Full |
| ConstructionStyleAttachment | Detached |
| CoolingType | Central Air Conditioning |
| ExteriorFinish | Aluminum Siding, Brick |
| FireProtection | Smoke Detectors |
| FireplacePresent | Yes |
| FireplaceTotal | 1 |
| FoundationType | Concrete |
| HalfBathTotal | 1 |
| HeatingFuel | Natural Gas |
| HeatingType | Forced Air |
| StoriesTotal | 2 |
| SizeInterior | 1500 - 2000 Sqft |
| Type | House |
| UtilityWater | Municipal Water, Unknown |
Parking
| Attached Garage | |
| Garage |
Land
| Acreage | No |
| FenceType | Fenced Yard |
| LandAmenities | Park, Public Transit |
| Sewer | Sanitary Sewer |
| SizeDepth | 171 Ft |
| SizeFrontage | 50 Ft |
| SizeIrregular | 50 X 171 Ft ; 50 X 171 X 18 X 149 X 114 |
| SizeTotalText | 50 X 171 Ft ; 50 X 171 X 18 X 149 X 114|under 1/2 Acre |
| ZoningDescription | R1-6 |
Rooms
| Level | Type | Length | Width | Dimensions |
|---|---|---|---|---|
| Second Level | Primary Bedroom | 5 m | 3.27 m | 5 m x 3.27 m |
| Second Level | Bedroom 2 | 3.81 m | 3.2 m | 3.81 m x 3.2 m |
| Second Level | Bedroom 3 | 3.27 m | 2.94 m | 3.27 m x 2.94 m |
| Lower Level | Utility Room | 4.7 m | 4.6 m | 4.7 m x 4.6 m |
| Lower Level | Games Room | 3.5 m | 3.2 m | 3.5 m x 3.2 m |
| Lower Level | Den | 3.5 m | 2.6 m | 3.5 m x 2.6 m |
| Lower Level | Recreational, Games Room | 8 m | 3.4 m | 8 m x 3.4 m |
| Main Level | Living Room | 5.2 m | 3.53 m | 5.2 m x 3.53 m |
| Main Level | Dining Room | 3.45 m | 3.04 m | 3.45 m x 3.04 m |
| Main Level | Family Room | 4.57 m | 3.47 m | 4.57 m x 3.47 m |
| Main Level | Kitchen | 4.06 m | 2.99 m | 4.06 m x 2.99 m |
Utilities
| Cable | Installed |
| Electricity | Installed |
| Sewer | Installed |
https://www.realtor.ca/real-estate/29049799/34-thackerey-place-london-north-north-f-north-f
Interested?
Contact us for more information
Andrew Joseph Crook
Broker of Record
120 Eglinton Ave E Unit 500
Toronto, Ontario M4P 1E2
