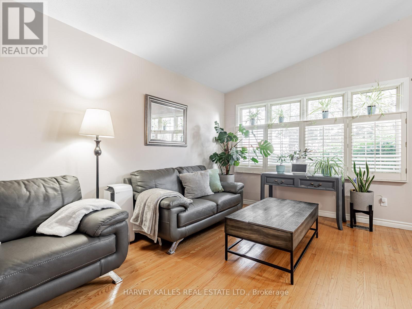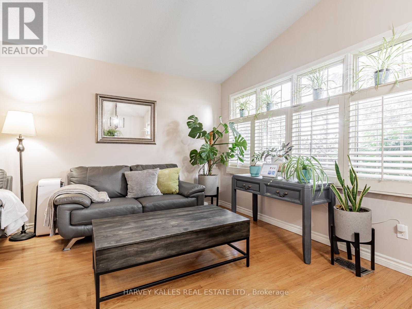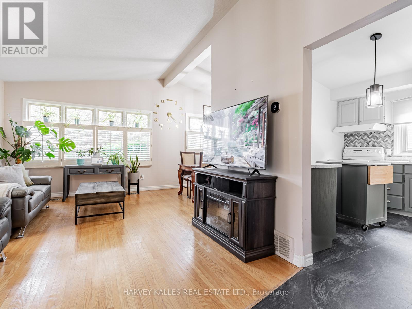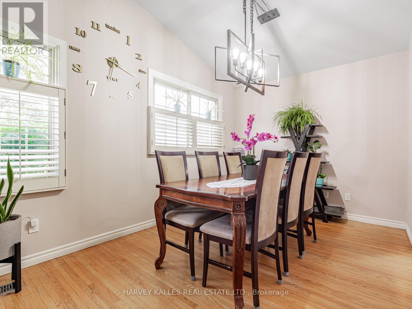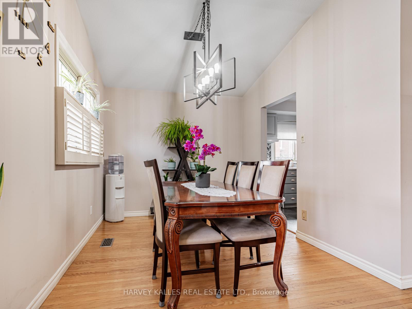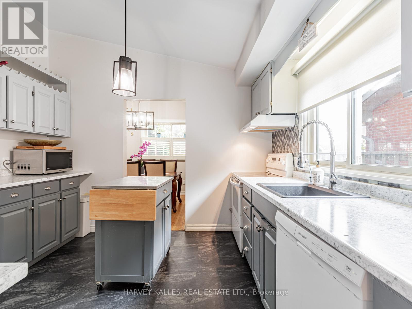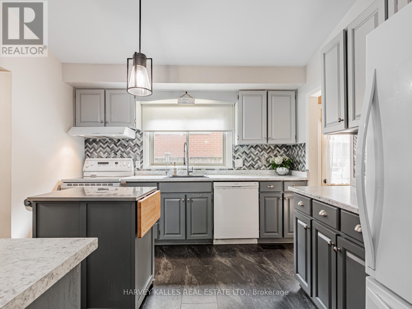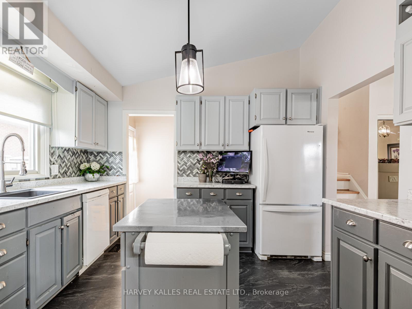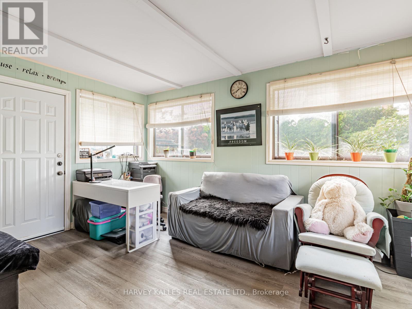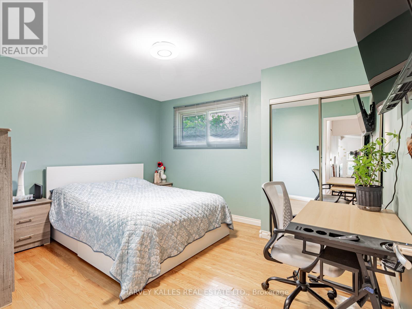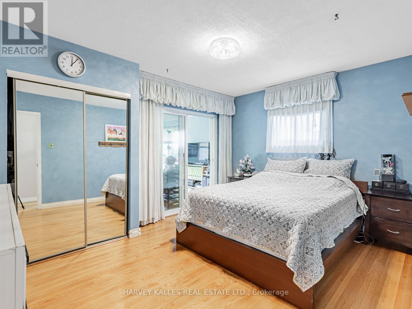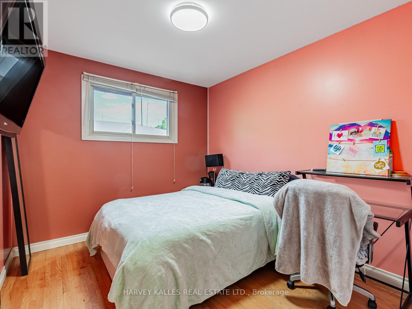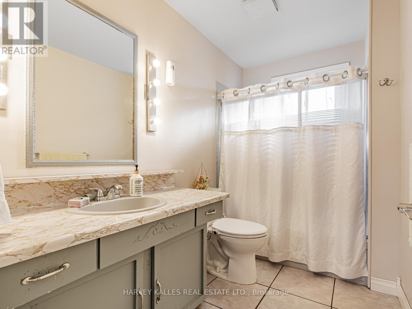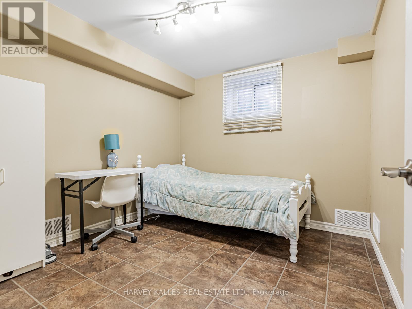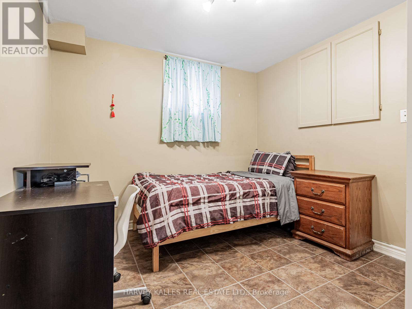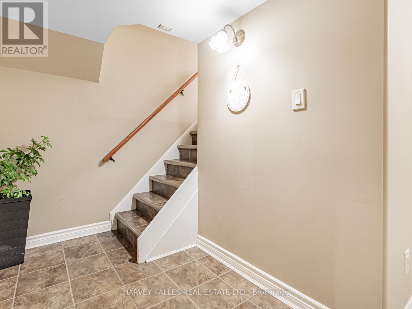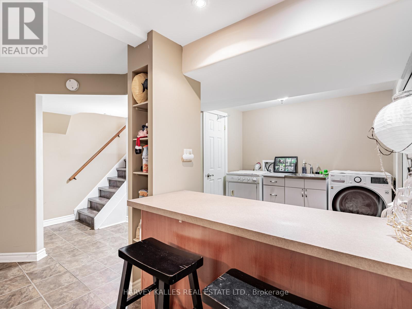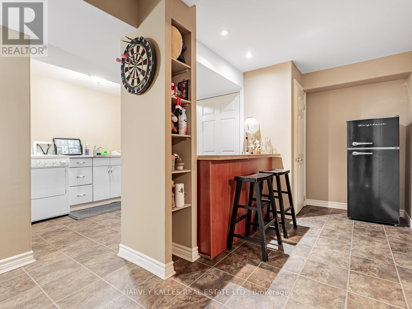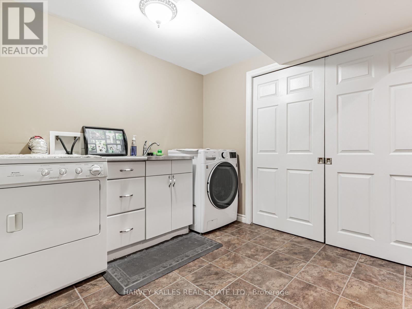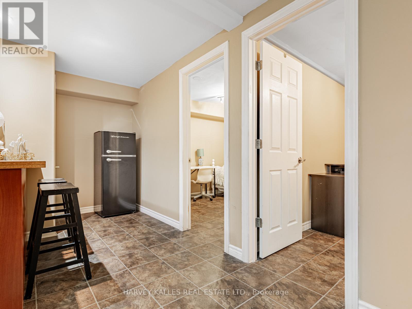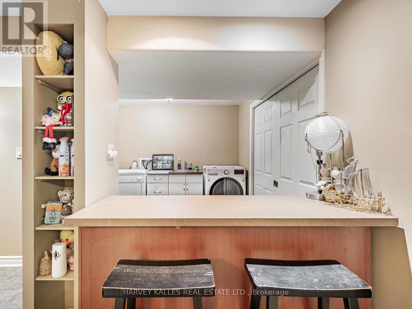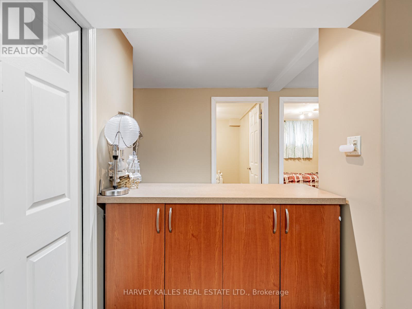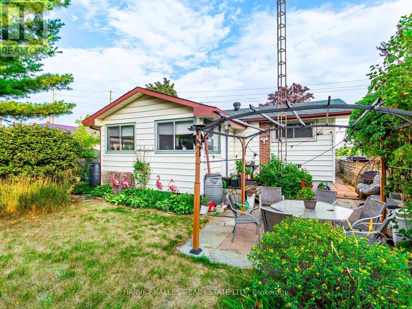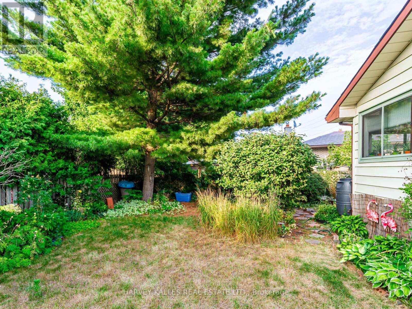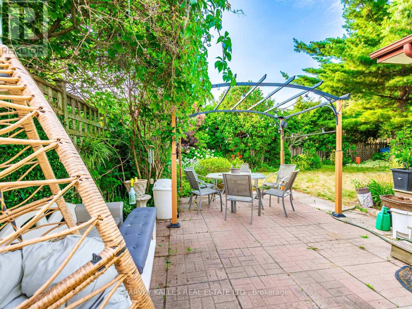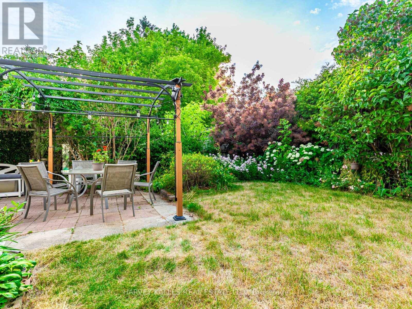34 Taunton Road W Oshawa, Ontario L1G 3T2
$899,900
Welcome to this well-loved and charming 3-level detached back-split offering 5 bed + 2 bath in a prime Oshawa location! The main level features gleaming hardwood floors and a bright living and dining area that flows into an updated kitchen. Upstairs, you'll find three spacious bedrooms and a full 4-piece bathroom. The primary bedroom includes a double closet and an access to a cozy sunroom with a walkout to large backyard filled with lush green garden. The lower level offers two additional bedrooms, a convenient 2-piece bath, and a dedicated laundry room. You'll also love the generous crawl space for all your storage needs. With parking for up to six vehicles and a location that's just steps to schools, parks, public transit, surrounded with shops and restaurants, this home combines comfort, space, and unbeatable convenience. (id:61852)
Property Details
| MLS® Number | E12302511 |
| Property Type | Single Family |
| Neigbourhood | Samac |
| Community Name | Samac |
| EquipmentType | Furnace |
| Features | Carpet Free |
| ParkingSpaceTotal | 6 |
| RentalEquipmentType | Furnace |
Building
| BathroomTotal | 2 |
| BedroomsAboveGround | 5 |
| BedroomsTotal | 5 |
| Appliances | Dishwasher, Dryer, Stove, Washer, Refrigerator |
| BasementDevelopment | Finished |
| BasementFeatures | Separate Entrance |
| BasementType | N/a (finished), N/a |
| ConstructionStyleAttachment | Detached |
| ConstructionStyleSplitLevel | Backsplit |
| CoolingType | Central Air Conditioning |
| ExteriorFinish | Brick, Vinyl Siding |
| FlooringType | Ceramic, Hardwood, Tile, Laminate |
| FoundationType | Unknown |
| HalfBathTotal | 1 |
| HeatingFuel | Natural Gas |
| HeatingType | Forced Air |
| SizeInterior | 1100 - 1500 Sqft |
| Type | House |
| UtilityWater | Municipal Water |
Parking
| Carport | |
| No Garage |
Land
| Acreage | No |
| Sewer | Sanitary Sewer |
| SizeDepth | 125 Ft |
| SizeFrontage | 50 Ft |
| SizeIrregular | 50 X 125 Ft |
| SizeTotalText | 50 X 125 Ft |
Rooms
| Level | Type | Length | Width | Dimensions |
|---|---|---|---|---|
| Lower Level | Laundry Room | Measurements not available | ||
| Lower Level | Bedroom 4 | 2.81 m | 3.19 m | 2.81 m x 3.19 m |
| Lower Level | Bedroom 5 | 2.81 m | 3.19 m | 2.81 m x 3.19 m |
| Main Level | Living Room | 4.8 m | 4.57 m | 4.8 m x 4.57 m |
| Main Level | Dining Room | 2.73 m | 3.21 m | 2.73 m x 3.21 m |
| Main Level | Kitchen | 3.41 m | 3.42 m | 3.41 m x 3.42 m |
| Upper Level | Primary Bedroom | 4.24 m | 3.34 m | 4.24 m x 3.34 m |
| Upper Level | Bedroom 2 | 3.33 m | 3.98 m | 3.33 m x 3.98 m |
| Upper Level | Bedroom 3 | 2.81 m | 3.19 m | 2.81 m x 3.19 m |
| Upper Level | Solarium | 4.33 m | 3.21 m | 4.33 m x 3.21 m |
https://www.realtor.ca/real-estate/28643387/34-taunton-road-w-oshawa-samac-samac
Interested?
Contact us for more information
Romeo Chadley Crisostomo
Salesperson
2145 Avenue Road
Toronto, Ontario M5M 4B2





